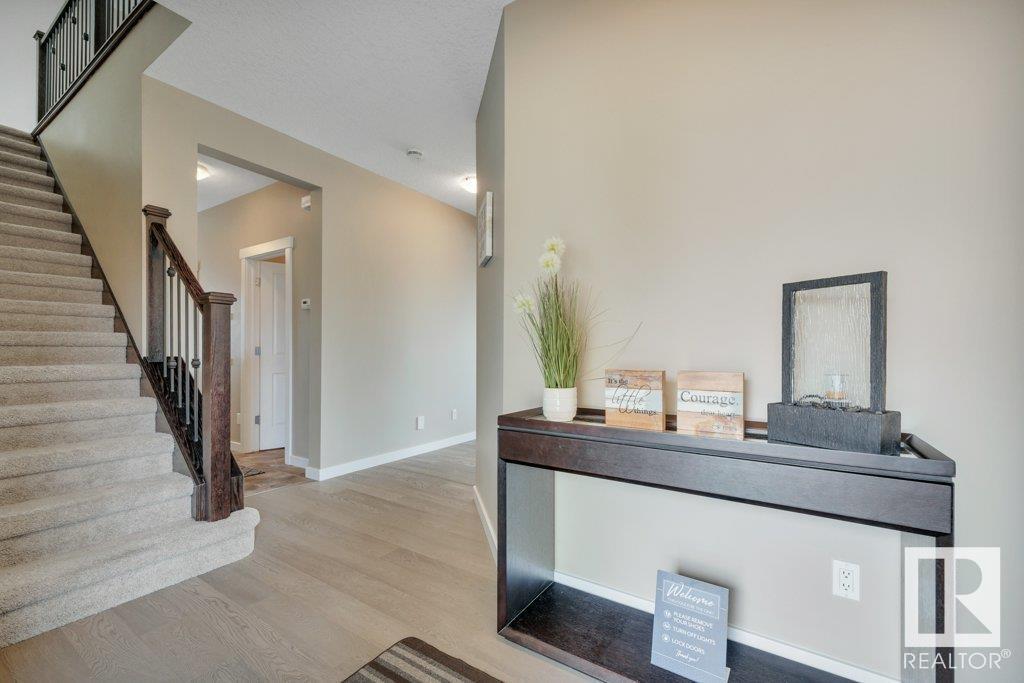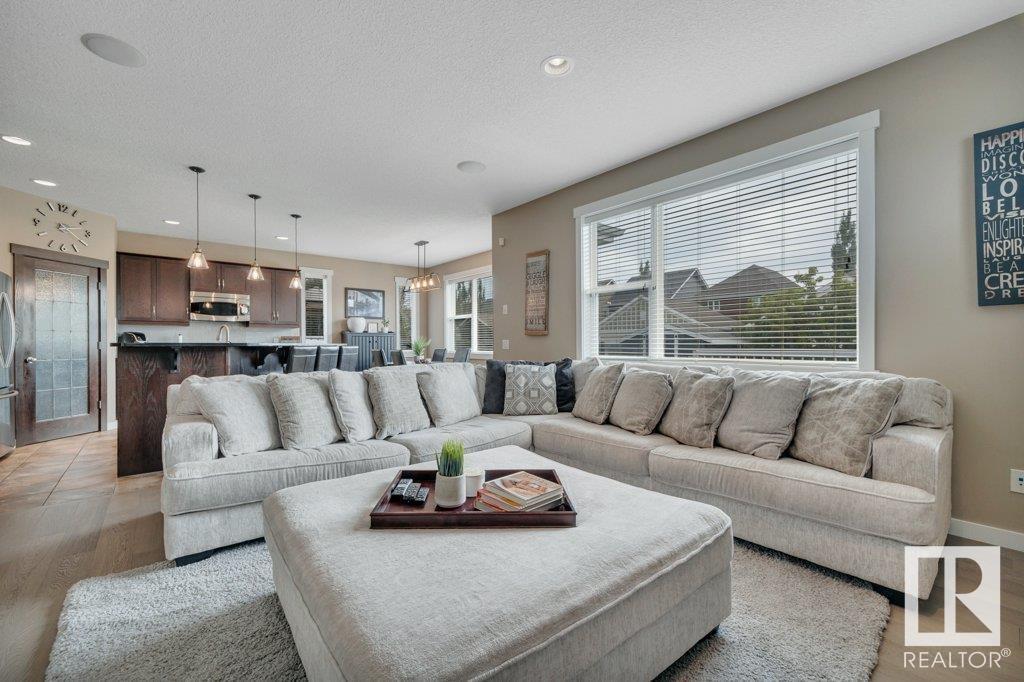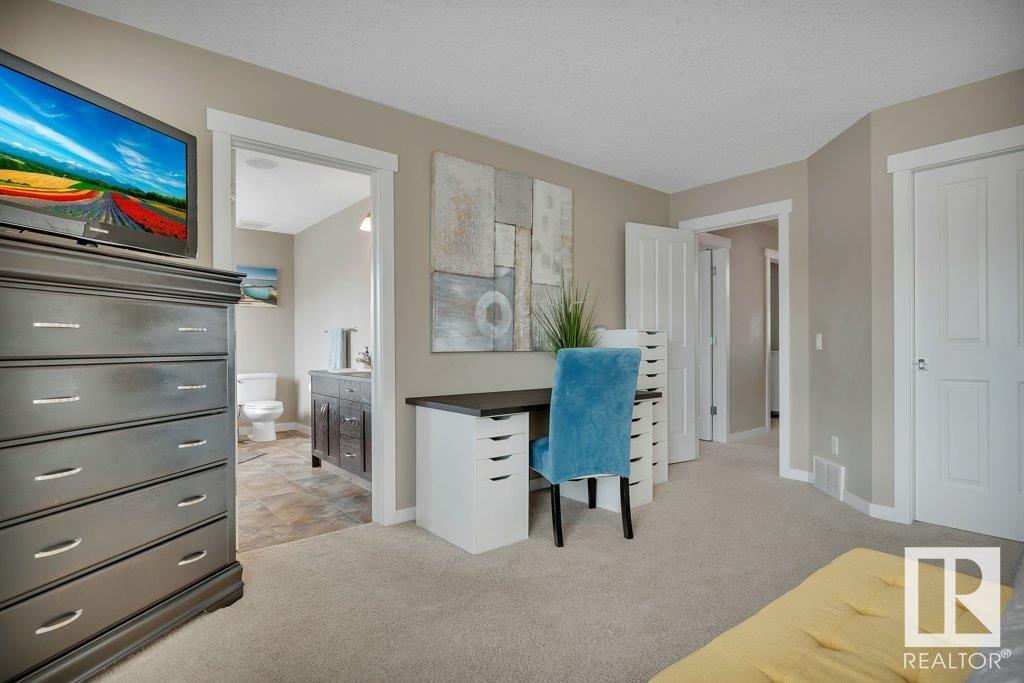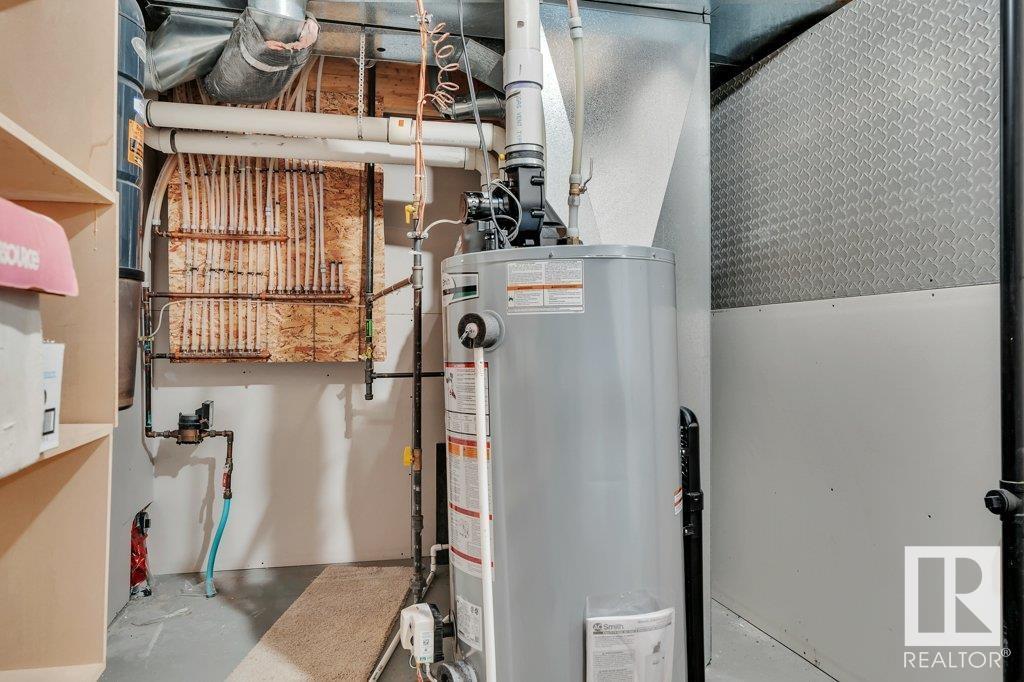3137 Spence Wd Sw Edmonton, Alberta T6X 0H8
$739,900
This GORGEOUS home with LAKE ACCESS in the neighborhood of Summerside offers 3,383 sqft of total living space, finished on all three levels. It boasts great curb appeal and features engineered hardwood floors on the main level. The main floor includes a spacious boot room, a gorgeous chef's kitchen w/ granite countertops and a large island, COZY up to the gas fireplace in the roomy living room also comes w/ a large den. You will love the low maintenance deck and patio stone firepit...Perfect for ENTERTAINING. Upstairs, you'll find a massive bonus room w/ a skylight, a huge master retreat w/ a walk-in closet and outstanding ensuite, and two nicely sized bedrooms . The fully finished basement features a gorgeous wet bar, a massive family/games room, a full bath, and a 4th bedroom. This home is WALKING DISTANCE to Lake Summerside, Michael Stembinsky, and Father Michael Schools. BONUS! The extra-large garage was an upgrade and can fit a full-sized truck! BONUS! Comes w/ AC, surround sound & so much more! (id:46923)
Property Details
| MLS® Number | E4411342 |
| Property Type | Single Family |
| Neigbourhood | Summerside |
| CommunityFeatures | Lake Privileges |
| Features | See Remarks, Paved Lane |
| ParkingSpaceTotal | 4 |
| Structure | Deck |
Building
| BathroomTotal | 4 |
| BedroomsTotal | 4 |
| Appliances | Dishwasher, Dryer, Garage Door Opener Remote(s), Garage Door Opener, Microwave Range Hood Combo, Refrigerator, Stove, Central Vacuum, Washer, Window Coverings |
| BasementDevelopment | Finished |
| BasementType | Full (finished) |
| CeilingType | Vaulted |
| ConstructedDate | 2007 |
| ConstructionStyleAttachment | Detached |
| CoolingType | Central Air Conditioning |
| FireplaceFuel | Gas |
| FireplacePresent | Yes |
| FireplaceType | Unknown |
| HalfBathTotal | 1 |
| HeatingType | Forced Air |
| StoriesTotal | 2 |
| SizeInterior | 2414.0222 Sqft |
| Type | House |
Parking
| Attached Garage |
Land
| Acreage | No |
| FenceType | Fence |
| SurfaceWater | Lake |
Rooms
| Level | Type | Length | Width | Dimensions |
|---|---|---|---|---|
| Basement | Family Room | 8.45 m | 4.15 m | 8.45 m x 4.15 m |
| Basement | Bedroom 4 | 2.74 m | 4.32 m | 2.74 m x 4.32 m |
| Main Level | Living Room | 4.83 m | 4.61 m | 4.83 m x 4.61 m |
| Main Level | Dining Room | 3.97 m | 2.62 m | 3.97 m x 2.62 m |
| Main Level | Kitchen | 4.02 m | 3.91 m | 4.02 m x 3.91 m |
| Main Level | Den | 3.86 m | 2.91 m | 3.86 m x 2.91 m |
| Upper Level | Primary Bedroom | 4.86 m | 4.8 m | 4.86 m x 4.8 m |
| Upper Level | Bedroom 2 | 3.84 m | 3.04 m | 3.84 m x 3.04 m |
| Upper Level | Bedroom 3 | 3.85 m | 3.04 m | 3.85 m x 3.04 m |
| Upper Level | Bonus Room | 5.18 m | 5.06 m | 5.18 m x 5.06 m |
https://www.realtor.ca/real-estate/27572725/3137-spence-wd-sw-edmonton-summerside
Interested?
Contact us for more information
Jasmin C. Matias
Associate
100-10328 81 Ave Nw
Edmonton, Alberta T6E 1X2









































































