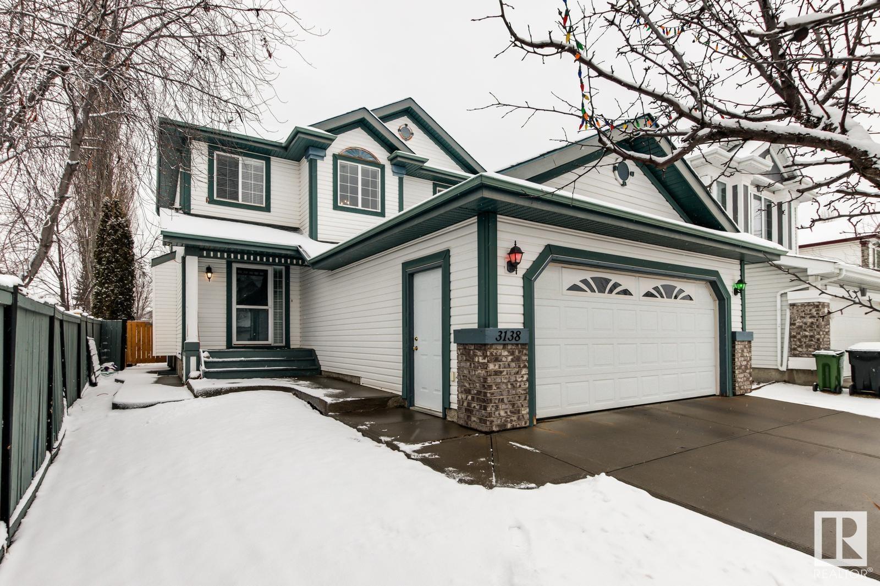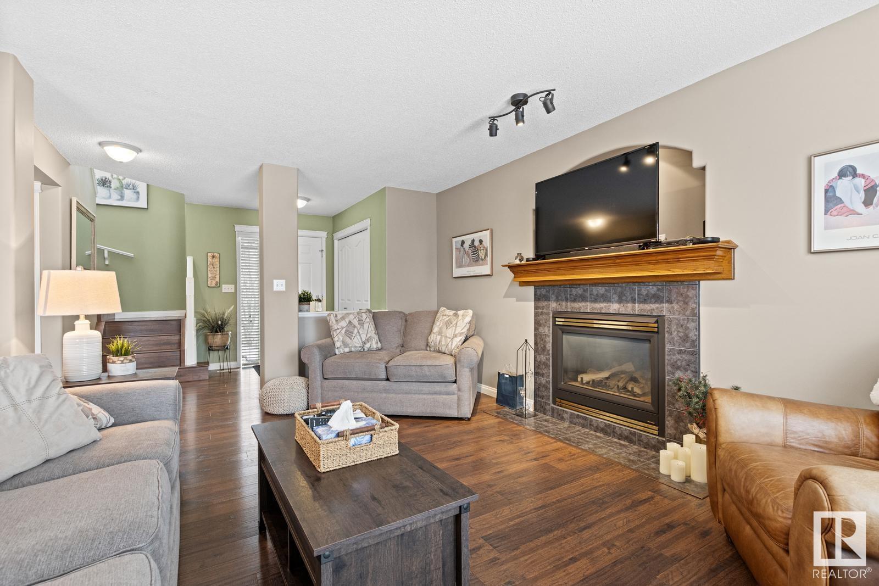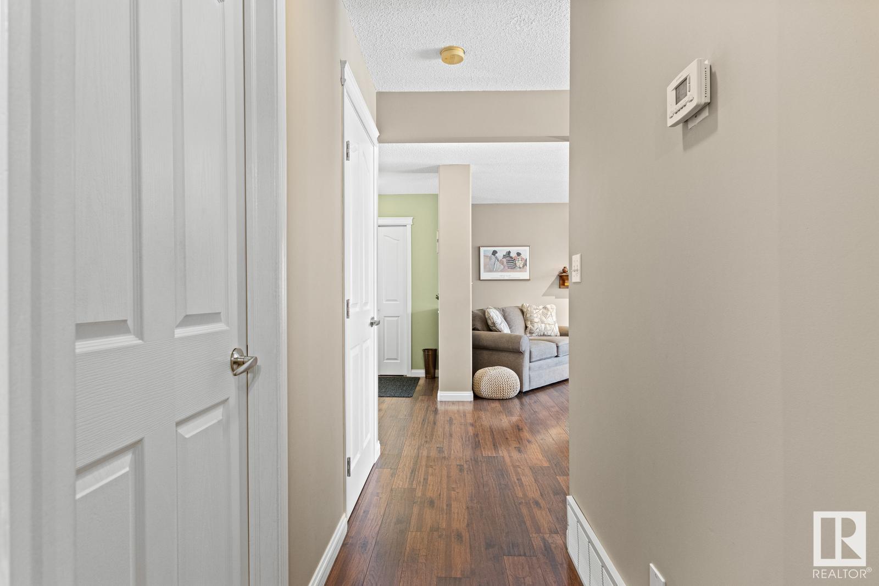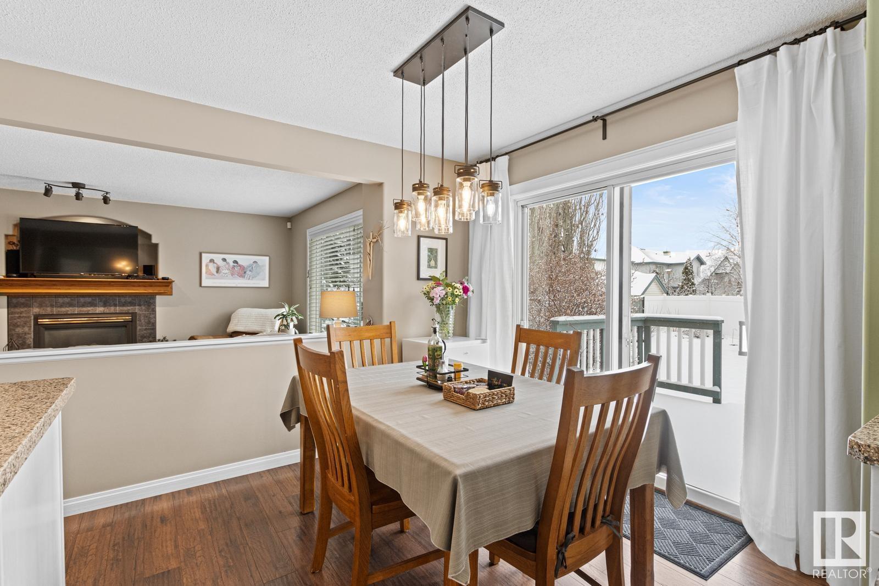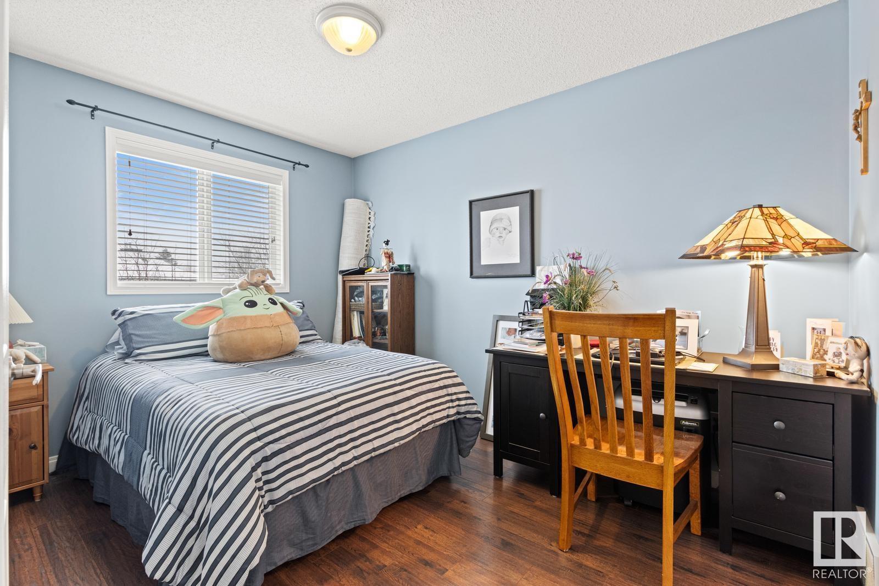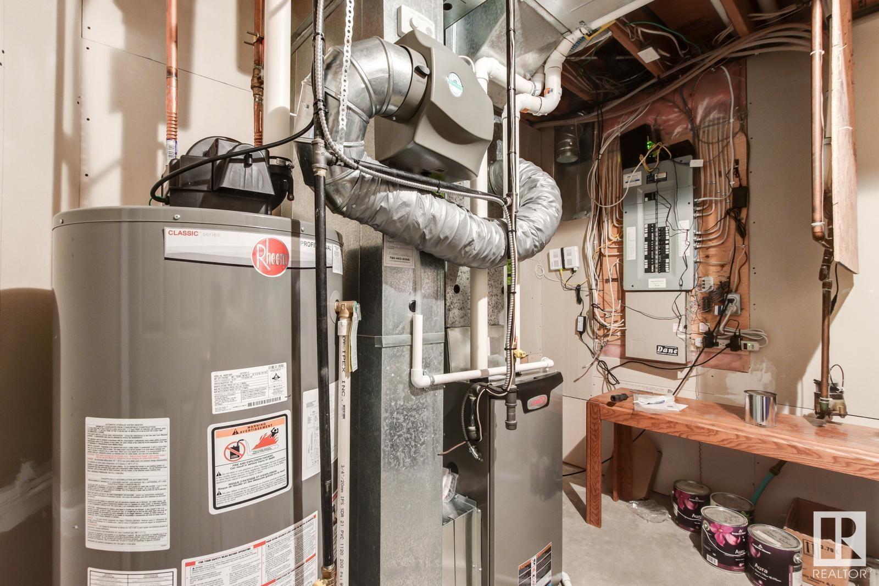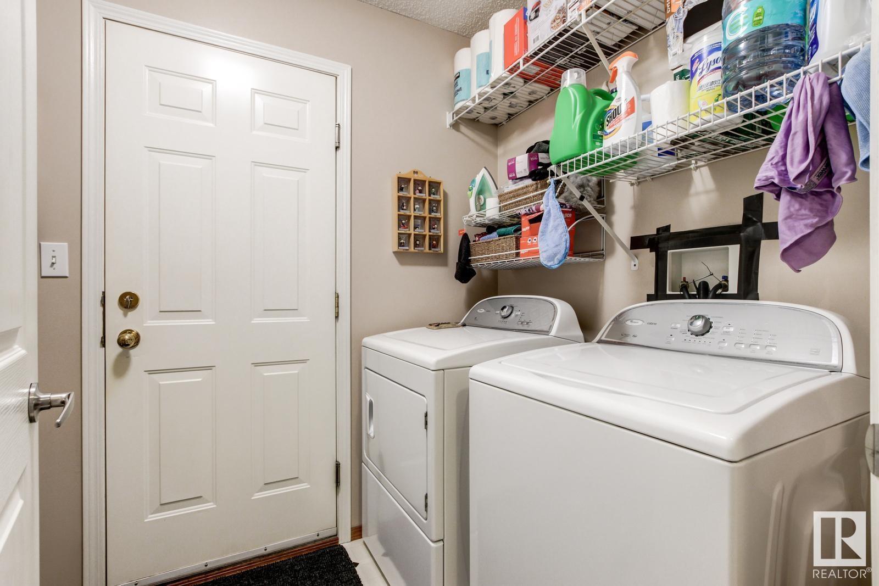(780) 233-8446
travis@ontheballrealestate.com
3138 40a Av Nw Edmonton, Alberta T6T 1L4
4 Bedroom
3 Bathroom
1,558 ft2
Forced Air
$484,900
Wonderfully maintained family home on great, quiet street. Bright and spacious floor plan. Fully finished basement has a family room and fourth bedroom. Tastefully decorated. (id:46923)
Property Details
| MLS® Number | E4428226 |
| Property Type | Single Family |
| Neigbourhood | Larkspur |
| Amenities Near By | Playground, Schools, Shopping |
| Features | Flat Site, Exterior Walls- 2x6" |
| Parking Space Total | 4 |
Building
| Bathroom Total | 3 |
| Bedrooms Total | 4 |
| Appliances | Dishwasher, Dryer, Garage Door Opener Remote(s), Garage Door Opener, Hood Fan, Refrigerator, Stove, Washer |
| Basement Development | Finished |
| Basement Type | Full (finished) |
| Constructed Date | 1999 |
| Construction Style Attachment | Detached |
| Half Bath Total | 1 |
| Heating Type | Forced Air |
| Stories Total | 2 |
| Size Interior | 1,558 Ft2 |
| Type | House |
Parking
| Attached Garage |
Land
| Acreage | No |
| Fence Type | Fence |
| Land Amenities | Playground, Schools, Shopping |
| Size Irregular | 484.12 |
| Size Total | 484.12 M2 |
| Size Total Text | 484.12 M2 |
Rooms
| Level | Type | Length | Width | Dimensions |
|---|---|---|---|---|
| Basement | Family Room | Measurements not available | ||
| Basement | Bedroom 4 | Measurements not available | ||
| Basement | Utility Room | Measurements not available | ||
| Basement | Laundry Room | Measurements not available | ||
| Main Level | Living Room | 5.1 m | 3.8 m | 5.1 m x 3.8 m |
| Main Level | Kitchen | 5 m | 4.4 m | 5 m x 4.4 m |
| Upper Level | Primary Bedroom | 3.9 m | 3.6 m | 3.9 m x 3.6 m |
| Upper Level | Bedroom 2 | 3.6 m | 2.8 m | 3.6 m x 2.8 m |
| Upper Level | Bedroom 3 | 3.2 m | 2.8 m | 3.2 m x 2.8 m |
https://www.realtor.ca/real-estate/28093163/3138-40a-av-nw-edmonton-larkspur
Contact Us
Contact us for more information

Bernie Molzan
Associate
(780) 457-5240
www.encoresells.com/
Maxwell Progressive
5560 Windermere Blvd Sw
Edmonton, Alberta T6W 2Z8
5560 Windermere Blvd Sw
Edmonton, Alberta T6W 2Z8
(780) 478-5478
(780) 457-5240

