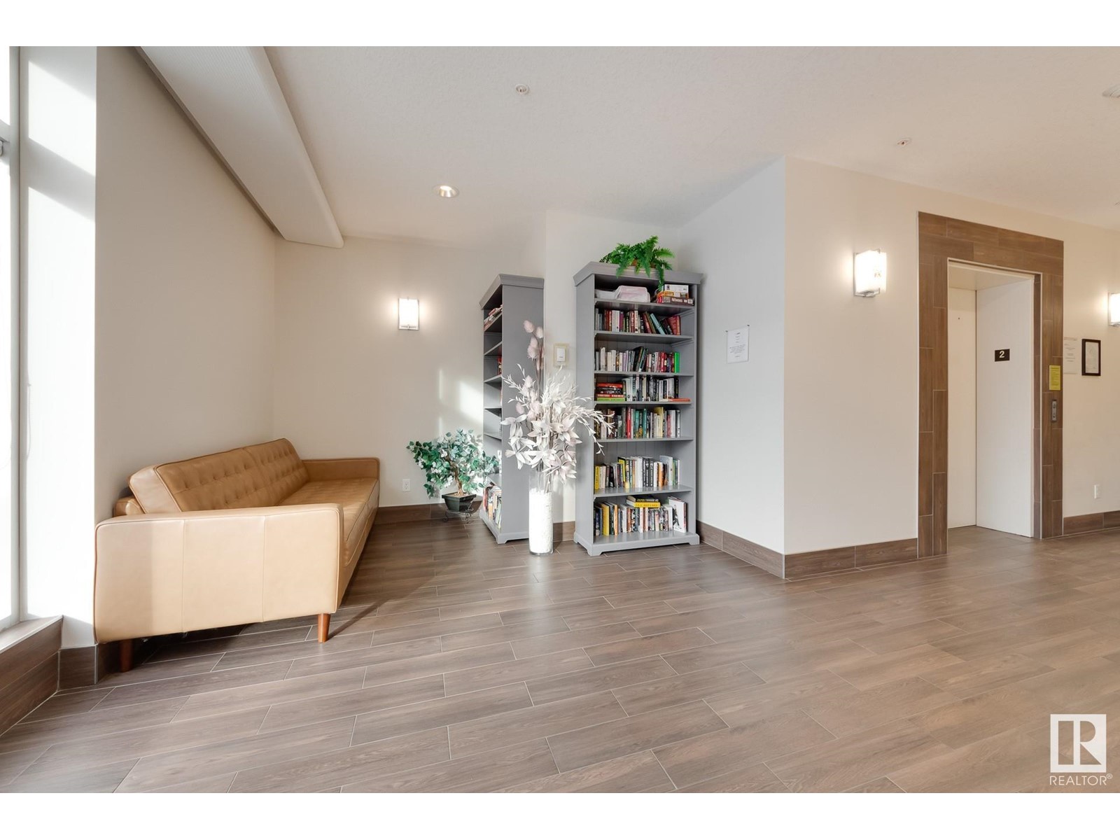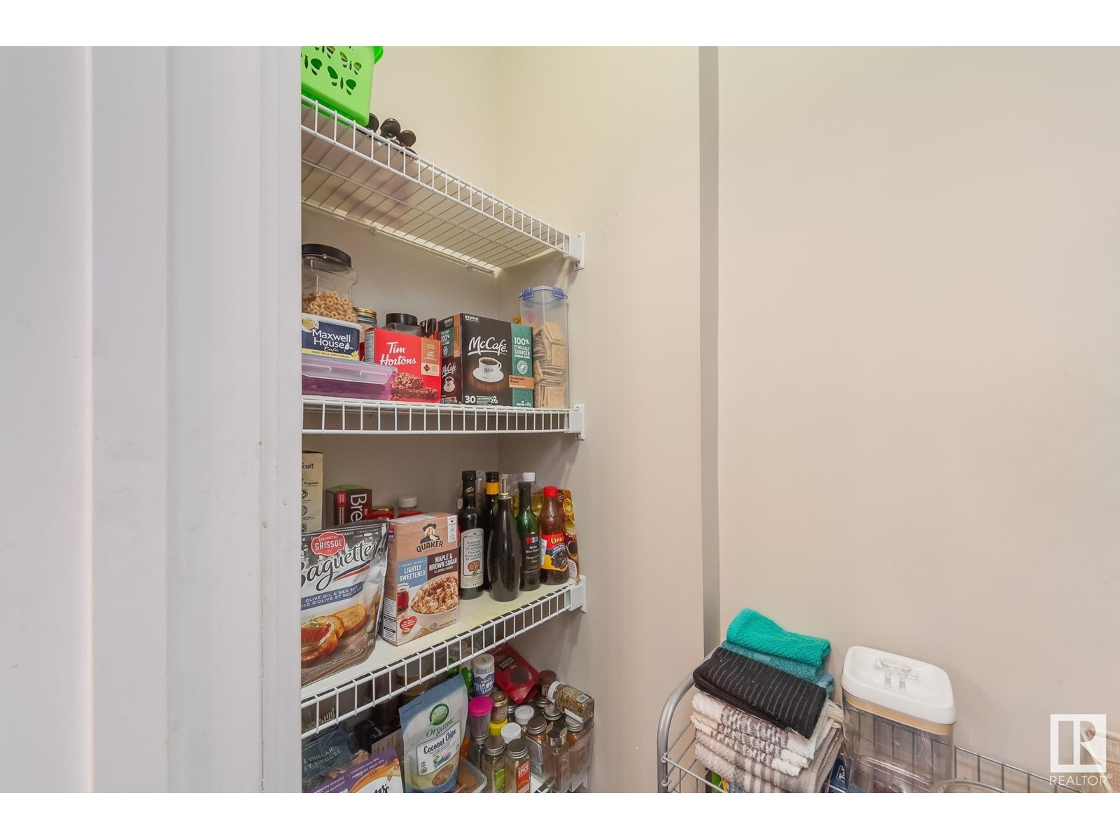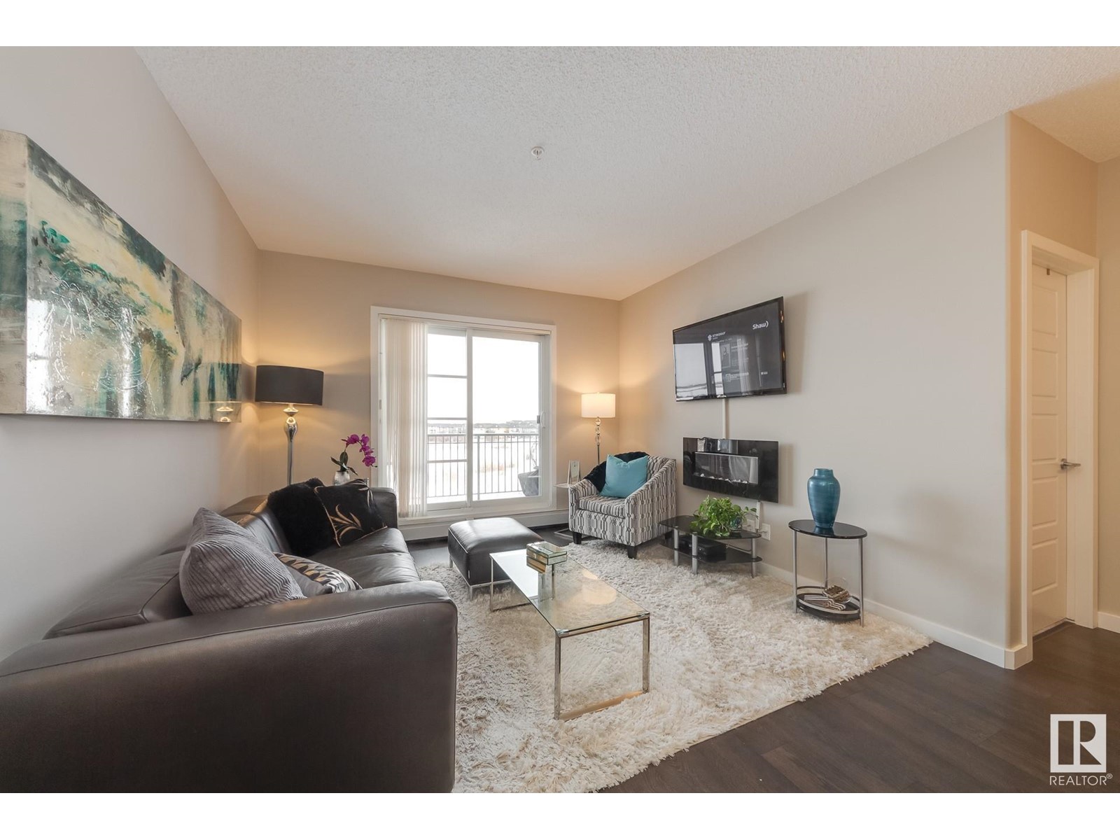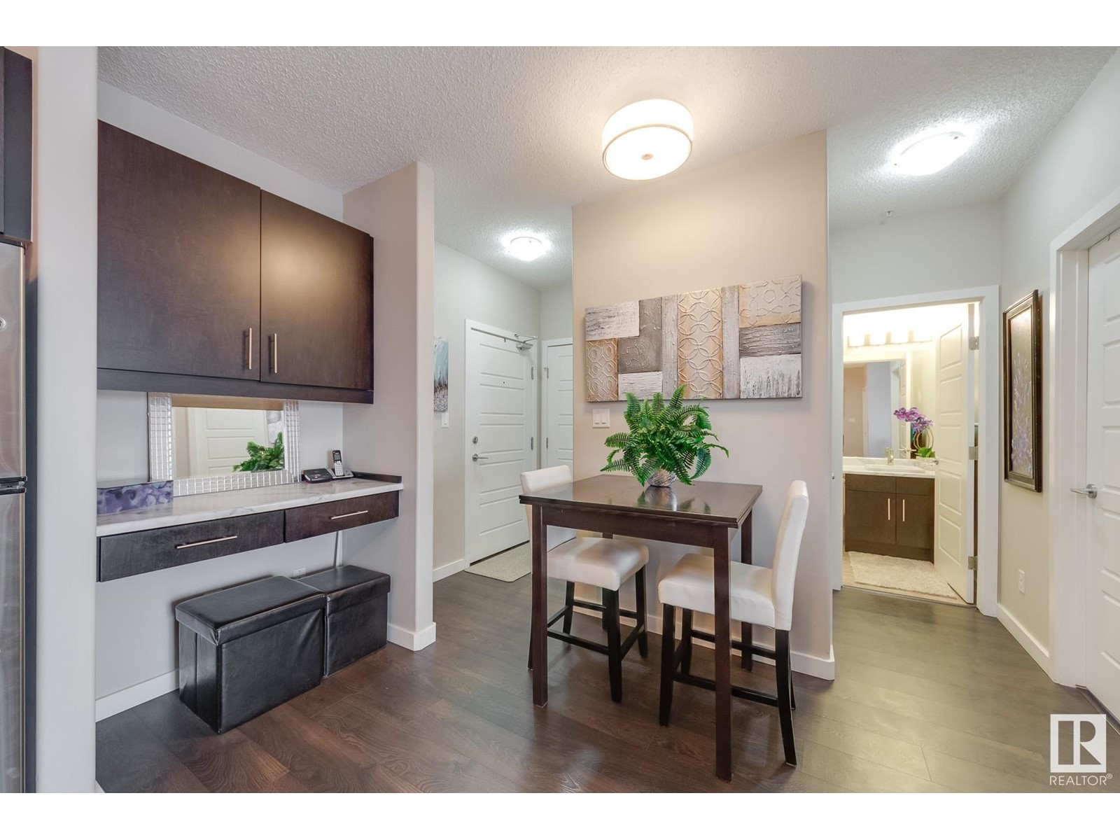#314 507 Albany Wy Nw Edmonton, Alberta T6V 0L9
$249,999Maintenance, Exterior Maintenance, Heat, Insurance, Other, See Remarks, Property Management, Water
$372.04 Monthly
Maintenance, Exterior Maintenance, Heat, Insurance, Other, See Remarks, Property Management, Water
$372.04 MonthlyGorgeous 2 bed+2 bath condo with private balcony overlooking wetlands in the NW community of Albany! The impressive & well managed Aviva Condominium will wow you from the start with a modern design & pristine common areas. This unit includes an open concept kitchen with walk in pantry, s/s appliances (new dishwasher & microwave in '24), bar seating + room for a table. Next to the kitchen is a convenient built in desk /w cabinetry, perfect for getting some work done or as extra storage. Enjoy relaxing in the living room with electric fireplace & view from the patio doors leading to the serene balcony. 2 bedrooms are on either side of the living area, which adds privacy. Primary suite offers a walk through closet leading to a 3 pc ensuite. Heated underground parking (titled), exercise & social rooms, book/puzzle library & storage cage included. Small cats & dogs welcome /w board approval. This is a community /w friendly residents & social activities. Walk to Walmart, Sobeys, Starbucks & new MOVATI Gym/pool! (id:46923)
Property Details
| MLS® Number | E4419881 |
| Property Type | Single Family |
| Neigbourhood | Albany |
| Amenities Near By | Playground, Public Transit, Schools, Shopping |
| Features | See Remarks, Closet Organizers, No Animal Home, No Smoking Home, Environmental Reserve |
| Parking Space Total | 1 |
Building
| Bathroom Total | 2 |
| Bedrooms Total | 2 |
| Amenities | Vinyl Windows |
| Appliances | Dishwasher, Microwave Range Hood Combo, Refrigerator, Washer/dryer Stack-up, Stove, Window Coverings |
| Basement Type | None |
| Constructed Date | 2014 |
| Fire Protection | Sprinkler System-fire |
| Fireplace Fuel | Electric |
| Fireplace Present | Yes |
| Fireplace Type | Unknown |
| Heating Type | Baseboard Heaters |
| Size Interior | 853 Ft2 |
| Type | Apartment |
Parking
| Heated Garage | |
| Parkade | |
| Stall | |
| Underground |
Land
| Acreage | No |
| Land Amenities | Playground, Public Transit, Schools, Shopping |
| Size Irregular | 68.51 |
| Size Total | 68.51 M2 |
| Size Total Text | 68.51 M2 |
Rooms
| Level | Type | Length | Width | Dimensions |
|---|---|---|---|---|
| Main Level | Living Room | 3.66 m | 3.42 m | 3.66 m x 3.42 m |
| Main Level | Dining Room | 2.16 m | 3.59 m | 2.16 m x 3.59 m |
| Main Level | Kitchen | 3.04 m | 3.58 m | 3.04 m x 3.58 m |
| Main Level | Primary Bedroom | 3.5 m | 3.92 m | 3.5 m x 3.92 m |
| Main Level | Bedroom 2 | 2.37 m | 3.93 m | 2.37 m x 3.93 m |
https://www.realtor.ca/real-estate/27863556/314-507-albany-wy-nw-edmonton-albany
Contact Us
Contact us for more information
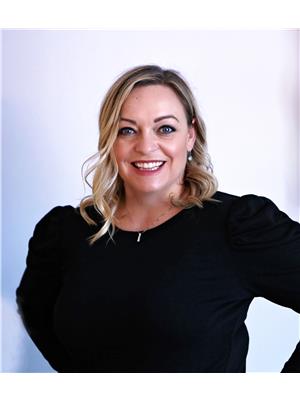
Kimberly Ouellette
Associate
(780) 431-1277
happyhomeyeg.ca/
4736 99 St Nw
Edmonton, Alberta T6E 5H5
(780) 437-2030
(780) 431-1277



