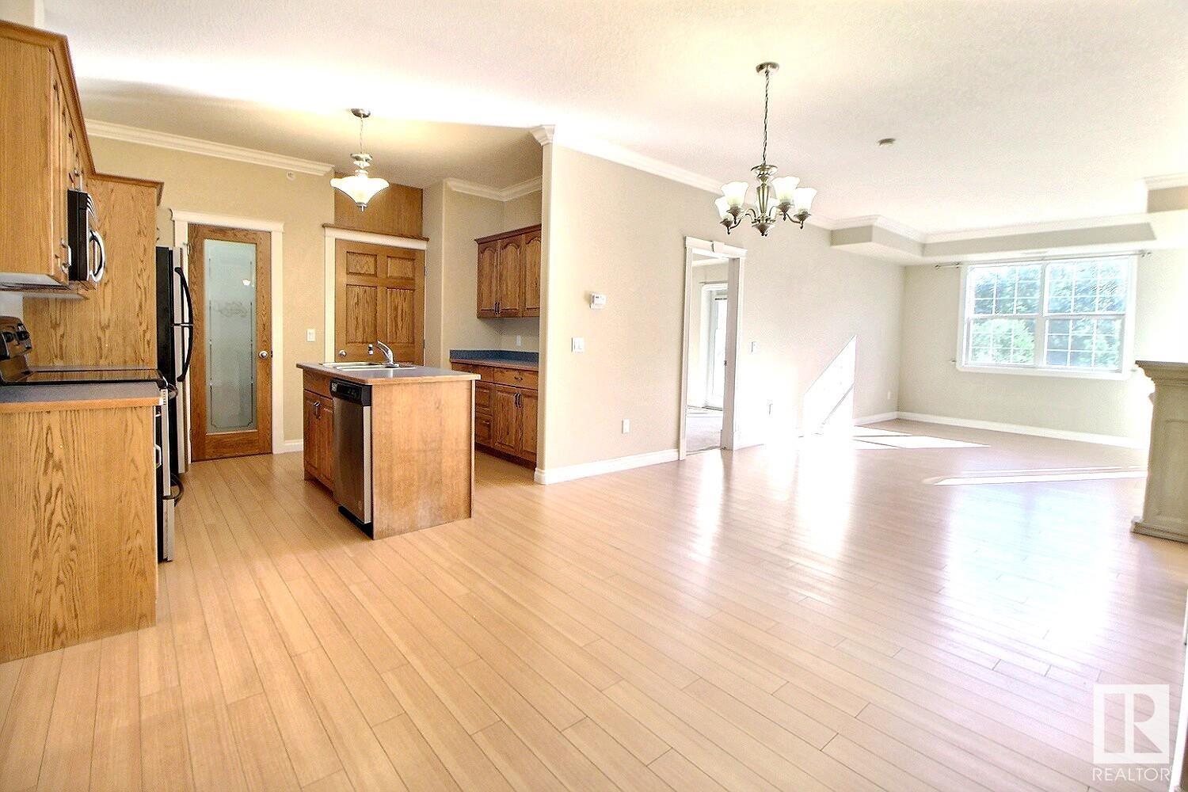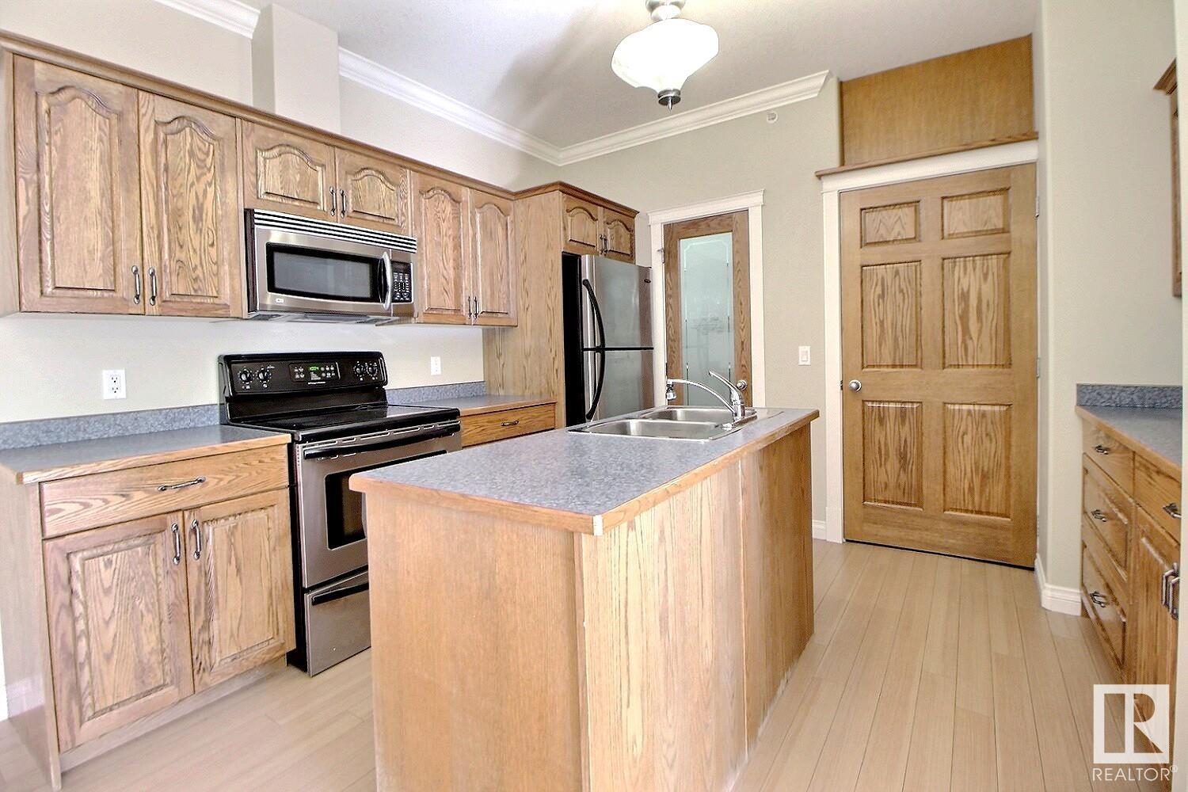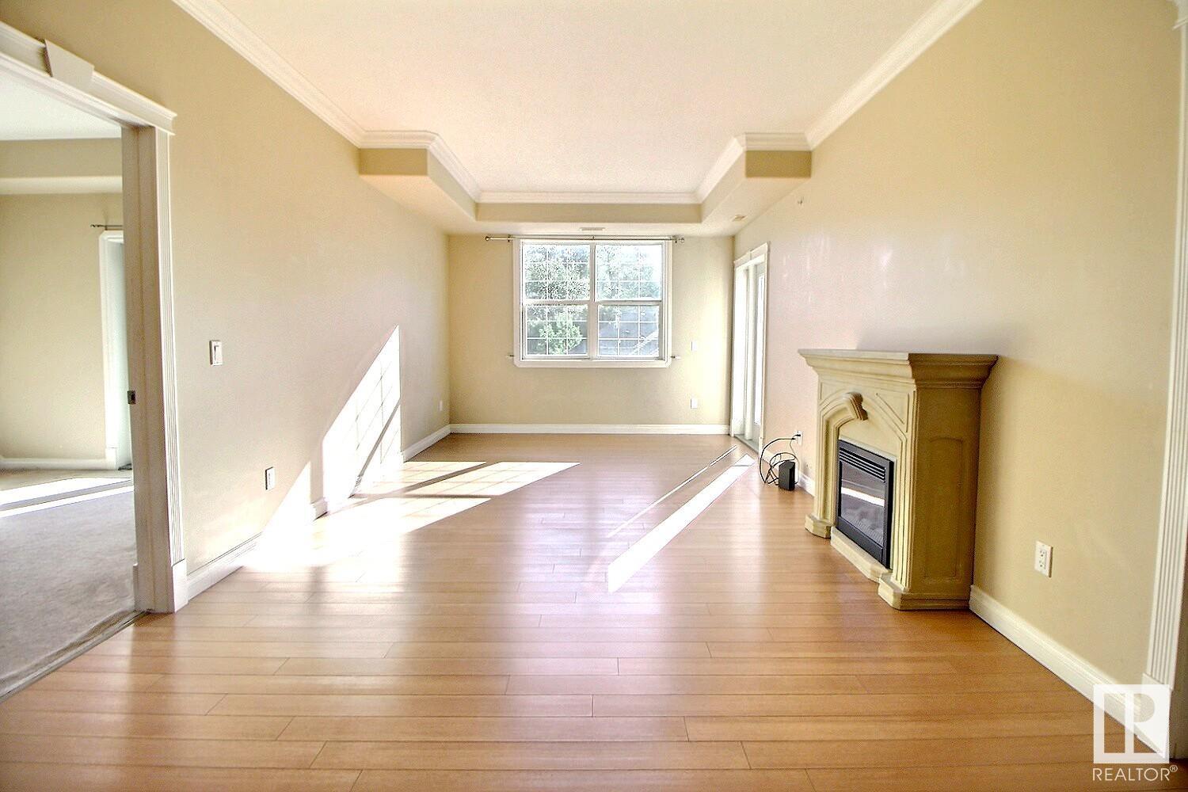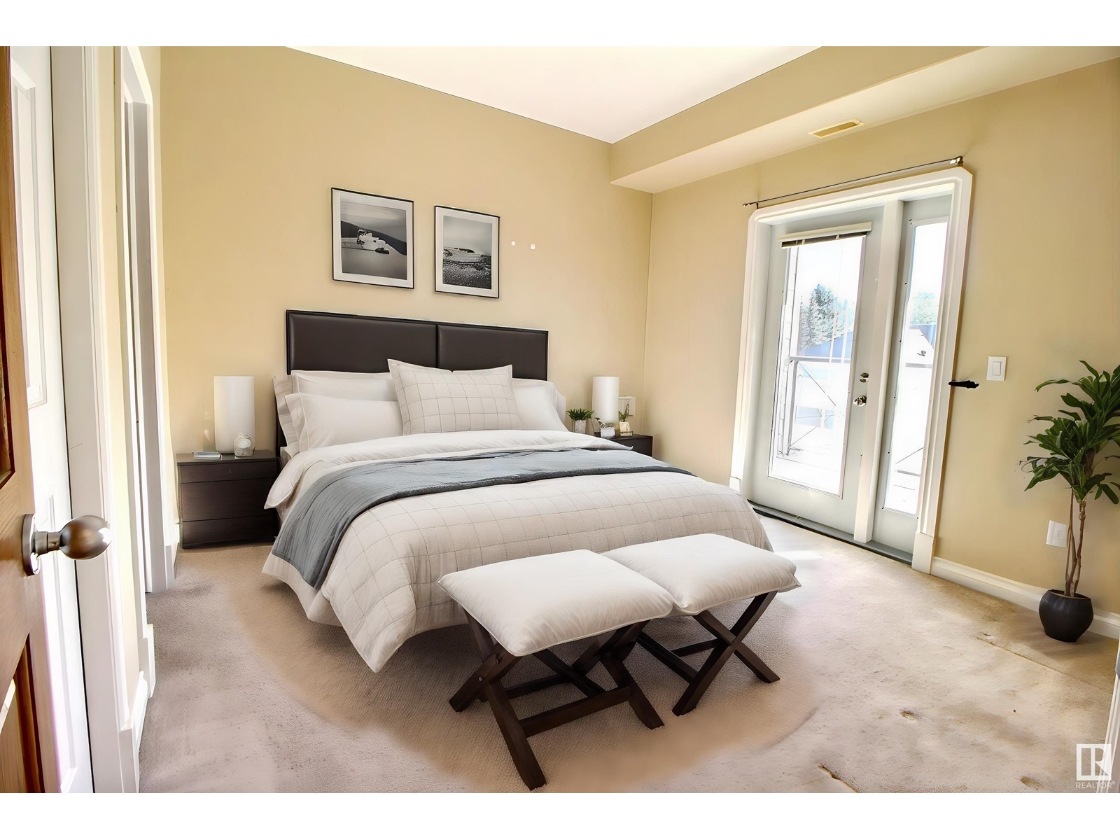#314 9739 92 St Nw Edmonton, Alberta T6C 3S3
$227,900Maintenance, Exterior Maintenance, Heat, Insurance, Common Area Maintenance, Landscaping, Other, See Remarks, Property Management, Water
$677 Monthly
Maintenance, Exterior Maintenance, Heat, Insurance, Common Area Maintenance, Landscaping, Other, See Remarks, Property Management, Water
$677 MonthlyLocated in the HEART of the RIVER VALLEY! This TOP FLOOR unit offers 2 bedroom, 1.5 baths &, 2 BALCONIES, AC, 9-foot ceilings, TITLED parking stall and storage cage. The open floor plan creates a beautiful space. Beautiful kitchen with loads of cabinet and counter space, pantry, BRAND NEW washer/dryer & newer dishwasher. Spacious Primary bedroom offers 2 large closets, ensuite with his and her vanity and garden door leading to balcony and storage room. Bedroom 2 offers walk in closet as well as a second closet and another balcony. Unit is complete with stacked washer/dryer & a convenient powder room. This incredible building is nestled nicely between Strathearn & Gallager Parks with all their walking/biking trails and beautiful views. PET FRIENDLY (id:46923)
Property Details
| MLS® Number | E4405259 |
| Property Type | Single Family |
| Neigbourhood | Cloverdale |
| AmenitiesNearBy | Playground, Public Transit |
| Features | Park/reserve, Lane, No Smoking Home |
Building
| BathroomTotal | 2 |
| BedroomsTotal | 2 |
| Amenities | Ceiling - 9ft |
| Appliances | Dishwasher, Microwave Range Hood Combo, Refrigerator, Washer/dryer Stack-up, Stove, Window Coverings |
| BasementType | None |
| ConstructedDate | 2005 |
| CoolingType | Central Air Conditioning |
| FireplaceFuel | Gas |
| FireplacePresent | Yes |
| FireplaceType | Unknown |
| HalfBathTotal | 1 |
| HeatingType | Hot Water Radiator Heat |
| SizeInterior | 884.2552 Sqft |
| Type | Apartment |
Parking
| Underground |
Land
| Acreage | No |
| LandAmenities | Playground, Public Transit |
| SizeIrregular | 84.37 |
| SizeTotal | 84.37 M2 |
| SizeTotalText | 84.37 M2 |
Rooms
| Level | Type | Length | Width | Dimensions |
|---|---|---|---|---|
| Main Level | Living Room | 3.53 m | 5.28 m | 3.53 m x 5.28 m |
| Main Level | Dining Room | 2.8 m | 3.42 m | 2.8 m x 3.42 m |
| Main Level | Kitchen | 5.44 m | 3.1 m | 5.44 m x 3.1 m |
| Main Level | Primary Bedroom | 4.34 m | 3.19 m | 4.34 m x 3.19 m |
| Main Level | Bedroom 2 | 3.5 m | 4.82 m | 3.5 m x 4.82 m |
https://www.realtor.ca/real-estate/27379594/314-9739-92-st-nw-edmonton-cloverdale
Interested?
Contact us for more information
Tammy A. Booth
Associate
400, 909 17 Ave Sw
Calgary, Alberta T2T 0A4
























