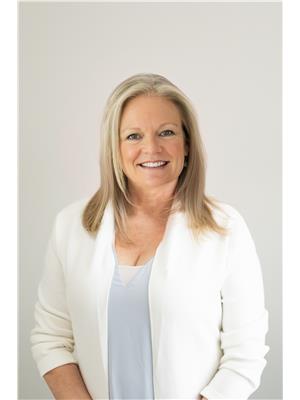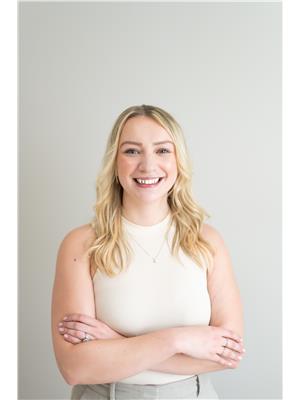314 Magrath Bv Nw Edmonton, Alberta T6R 0M7
$724,900
AN URBAN OASIS! This SPECTACULAR modern GREEN Perry built home in prestigious LARCH PARK is sure to impress! COMPLETELY surrounded by nature from front to back with landscaping will make you want to come home to this retreat! Offering over 2000+sq ft of luxury living! Main flr features 9ft ceilings, hardwood floors &HUGE windows! Gourmet Kitchen with GRANITE, s/s appl. & loads cabinets. GORGEOUS 3 sided fireplace creates focal point for a cozy living rm, open to the spacious dining area. Main floor DEN (possible 5th bdrm), FULL BATH & convenient mudroom/laundry rm complete the main. Upstairs has SUNNY tech/reading nook along with 3 large bedrooms. Owners suite boasts walk thru closet & LUXURIOUS ensuite highlighting customized vanity! FINISHED BASEMENT continues to impress with 4th bedroom &versatile rec space. SHOWSTOPPER yard w/ fire pit area water feature, &abundance of MATURE TREES! Huge 25x21 garage! STEPS to RAVINE TRAILS, K-9 school, playground etc. Mins to HENDAY &WHITEMUD. A truly special place! (id:46923)
Property Details
| MLS® Number | E4447776 |
| Property Type | Single Family |
| Neigbourhood | Magrath Heights |
| Amenities Near By | Playground, Public Transit, Schools, Shopping |
| Features | See Remarks, Park/reserve, Lane, Closet Organizers |
| Structure | Deck, Porch |
Building
| Bathroom Total | 4 |
| Bedrooms Total | 4 |
| Amenities | Ceiling - 9ft |
| Appliances | Dishwasher, Dryer, Garage Door Opener Remote(s), Garage Door Opener, Hood Fan, Microwave, Refrigerator, Stove, Central Vacuum, Washer, Window Coverings |
| Basement Development | Finished |
| Basement Type | Full (finished) |
| Constructed Date | 2011 |
| Construction Style Attachment | Detached |
| Cooling Type | Central Air Conditioning |
| Fireplace Fuel | Gas |
| Fireplace Present | Yes |
| Fireplace Type | Unknown |
| Half Bath Total | 1 |
| Heating Type | Forced Air |
| Stories Total | 2 |
| Size Interior | 2,008 Ft2 |
| Type | House |
Parking
| Detached Garage | |
| Heated Garage | |
| Oversize |
Land
| Acreage | No |
| Fence Type | Fence |
| Land Amenities | Playground, Public Transit, Schools, Shopping |
| Size Irregular | 521.25 |
| Size Total | 521.25 M2 |
| Size Total Text | 521.25 M2 |
Rooms
| Level | Type | Length | Width | Dimensions |
|---|---|---|---|---|
| Basement | Bedroom 4 | Measurements not available | ||
| Basement | Recreation Room | Measurements not available | ||
| Main Level | Living Room | Measurements not available | ||
| Main Level | Dining Room | Measurements not available | ||
| Main Level | Kitchen | Measurements not available | ||
| Main Level | Den | Measurements not available | ||
| Main Level | Laundry Room | Measurements not available | ||
| Upper Level | Primary Bedroom | Measurements not available | ||
| Upper Level | Bedroom 2 | Measurements not available | ||
| Upper Level | Bedroom 3 | Measurements not available |
https://www.realtor.ca/real-estate/28606654/314-magrath-bv-nw-edmonton-magrath-heights
Contact Us
Contact us for more information

Jennifer A. Osmond
Associate
(780) 481-1144
201-5607 199 St Nw
Edmonton, Alberta T6M 0M8
(780) 481-2950
(780) 481-1144

Felicia A. Dean
Associate
(780) 481-1144
deanandosmond.com/
201-5607 199 St Nw
Edmonton, Alberta T6M 0M8
(780) 481-2950
(780) 481-1144

Tatum Arnett-Dean
Associate
(780) 481-1144
201-5607 199 St Nw
Edmonton, Alberta T6M 0M8
(780) 481-2950
(780) 481-1144





























































