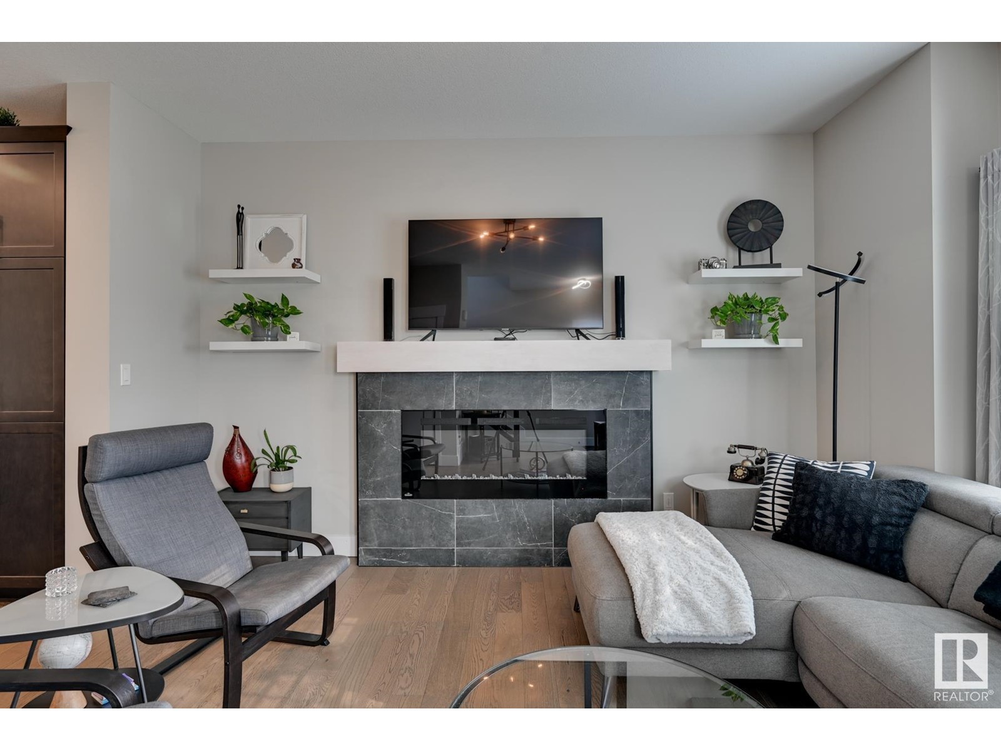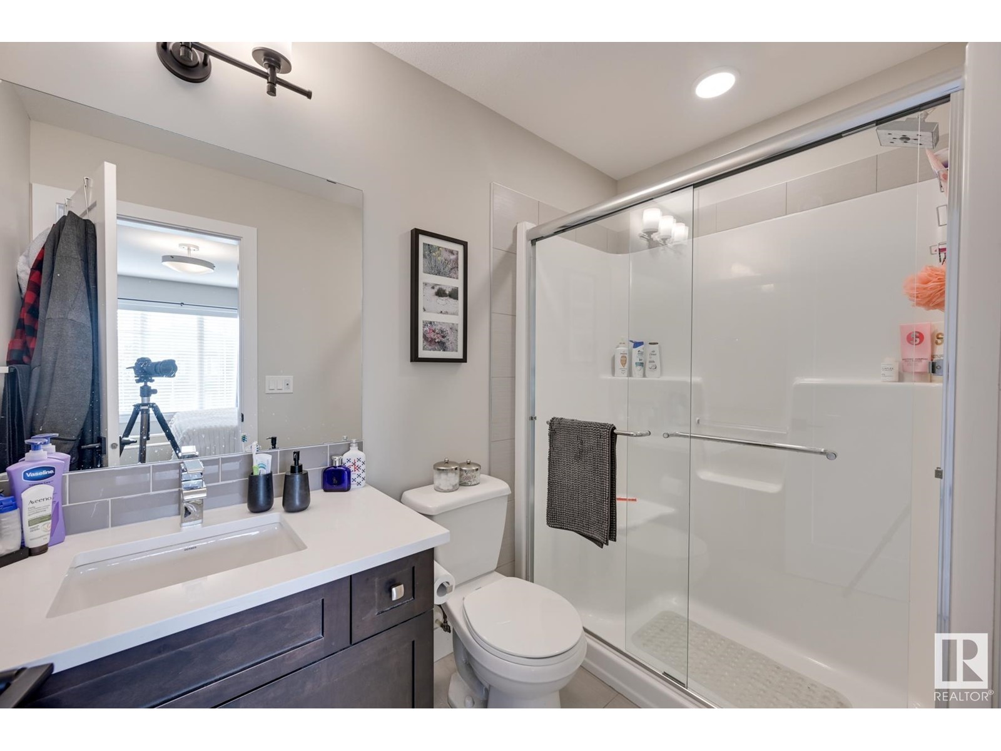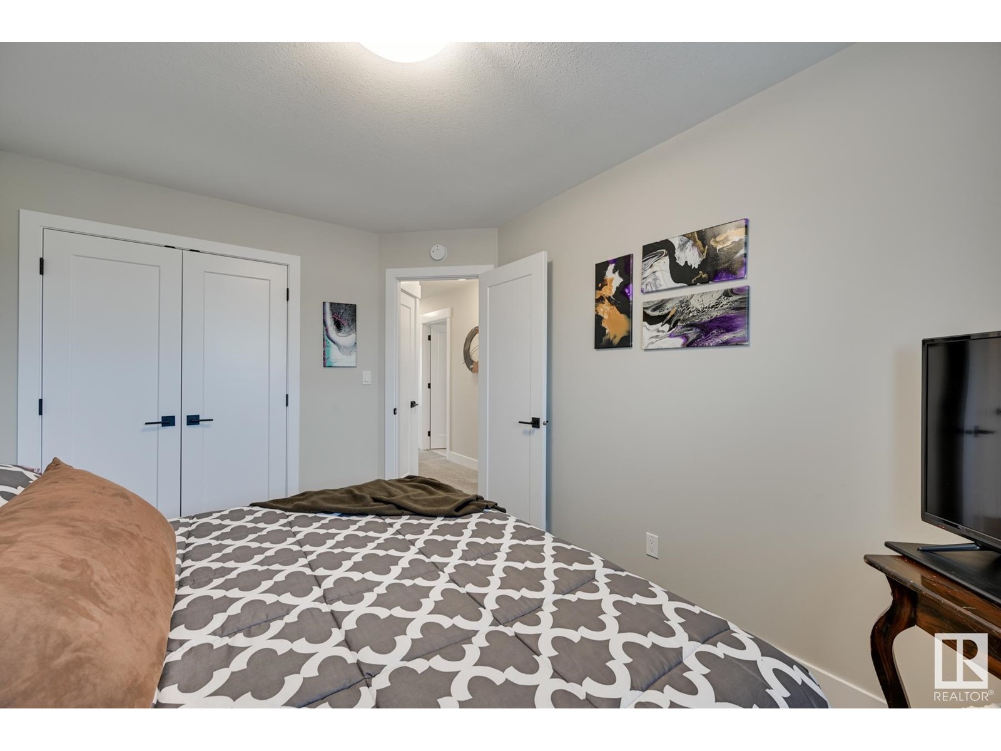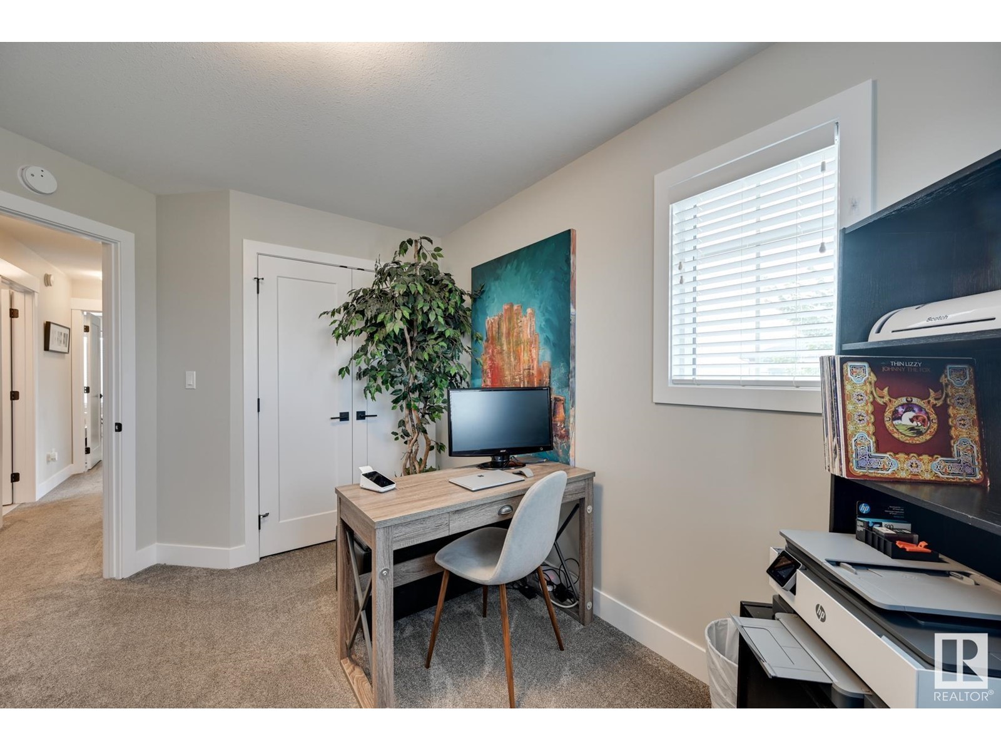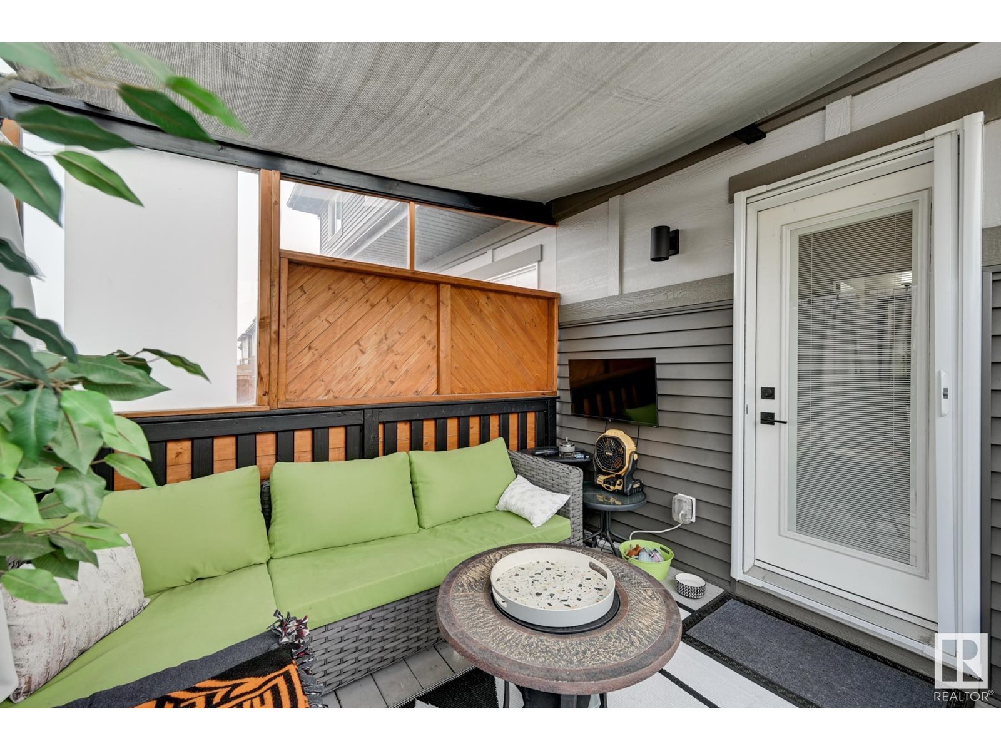3144 Keswick Wy Sw Edmonton, Alberta T6W 0S5
$499,900
Welcome to Keswick On The River in desirable Southwest Edmonton! This beautifully appointed 1600 sqft half duplex has much to offer... Featuring 3 bedrooms, 2 1/2 baths, partly developed basement, HEATED double detached garage & CENTRAL A/C. Upon entering you are greeted by 9' ceilings & open concept living. The front room features a linear gas fireplace with mantel & leads to the kitchen; complete with quartz countertops & SS appliances. There is an adjacent media alcove combining functionality w design. The kitchen is open to the dinette area, then a proper back entry with private powder room. Upstairs features 3 good sized bedrooms, the primary is complete with ensuite & w/i closet. A full bathroom & proper laundry room completes this level. The partly developed basement currently offers a rec room with potential to add a bedroom & bathroom. Private deck with gazebo, maintenance free artificial turf and lower patio out back. Just steps to the River Valley, close to Joey Moss school & amenities. (id:46923)
Property Details
| MLS® Number | E4402317 |
| Property Type | Single Family |
| Neigbourhood | Keswick Area |
| AmenitiesNearBy | Airport, Golf Course, Playground, Public Transit, Schools, Shopping |
| Features | Paved Lane, Park/reserve, Lane |
| Structure | Deck |
Building
| BathroomTotal | 3 |
| BedroomsTotal | 3 |
| Amenities | Ceiling - 9ft |
| Appliances | Dishwasher, Dryer, Freezer, Garage Door Opener Remote(s), Garage Door Opener, Hood Fan, Microwave, Refrigerator, Storage Shed, Stove, Washer, Wine Fridge |
| BasementDevelopment | Partially Finished |
| BasementType | Full (partially Finished) |
| ConstructedDate | 2019 |
| ConstructionStyleAttachment | Semi-detached |
| CoolingType | Central Air Conditioning |
| FireplaceFuel | Gas |
| FireplacePresent | Yes |
| FireplaceType | Unknown |
| HalfBathTotal | 1 |
| HeatingType | Forced Air |
| StoriesTotal | 2 |
| SizeInterior | 1590.0448 Sqft |
| Type | Duplex |
Parking
| Detached Garage | |
| Heated Garage |
Land
| Acreage | No |
| FenceType | Fence |
| LandAmenities | Airport, Golf Course, Playground, Public Transit, Schools, Shopping |
| SizeIrregular | 285.6 |
| SizeTotal | 285.6 M2 |
| SizeTotalText | 285.6 M2 |
Rooms
| Level | Type | Length | Width | Dimensions |
|---|---|---|---|---|
| Basement | Recreation Room | 5.55 m | 5 m | 5.55 m x 5 m |
| Lower Level | Family Room | Measurements not available | ||
| Main Level | Living Room | 4.04 m | 3.8 m | 4.04 m x 3.8 m |
| Main Level | Dining Room | 3.82 m | 2.59 m | 3.82 m x 2.59 m |
| Main Level | Kitchen | 4.46 m | 2.57 m | 4.46 m x 2.57 m |
| Main Level | Den | Measurements not available | ||
| Upper Level | Primary Bedroom | 3.98 m | 3.65 m | 3.98 m x 3.65 m |
| Upper Level | Bedroom 2 | 3.63 m | 2.85 m | 3.63 m x 2.85 m |
| Upper Level | Bedroom 3 | 3.9 m | 2.81 m | 3.9 m x 2.81 m |
https://www.realtor.ca/real-estate/27300301/3144-keswick-wy-sw-edmonton-keswick-area
Interested?
Contact us for more information
Gillian H. Stickney
Associate
302-5083 Windermere Blvd Sw
Edmonton, Alberta T6W 0J5


