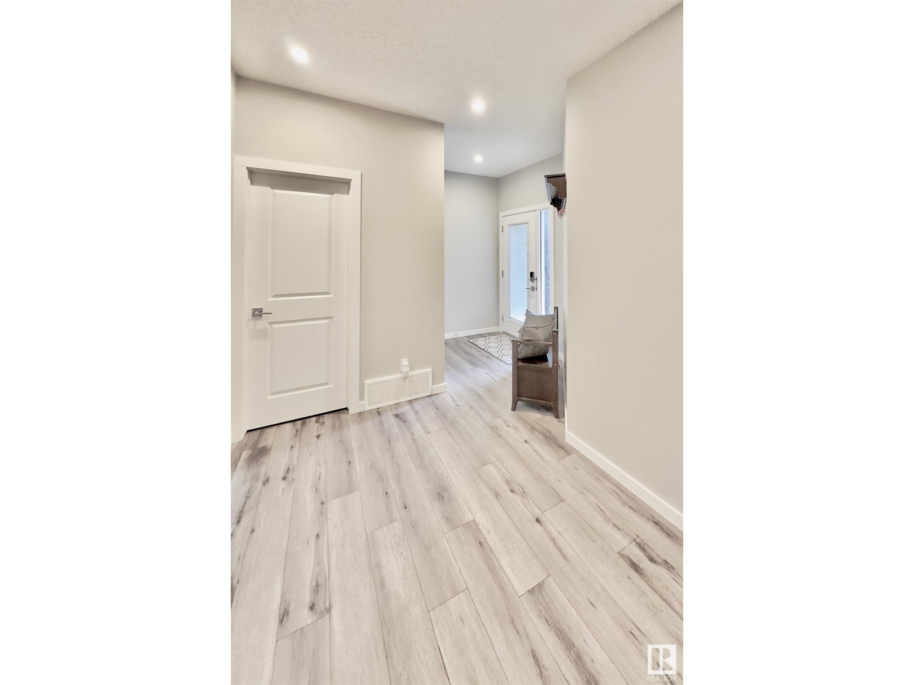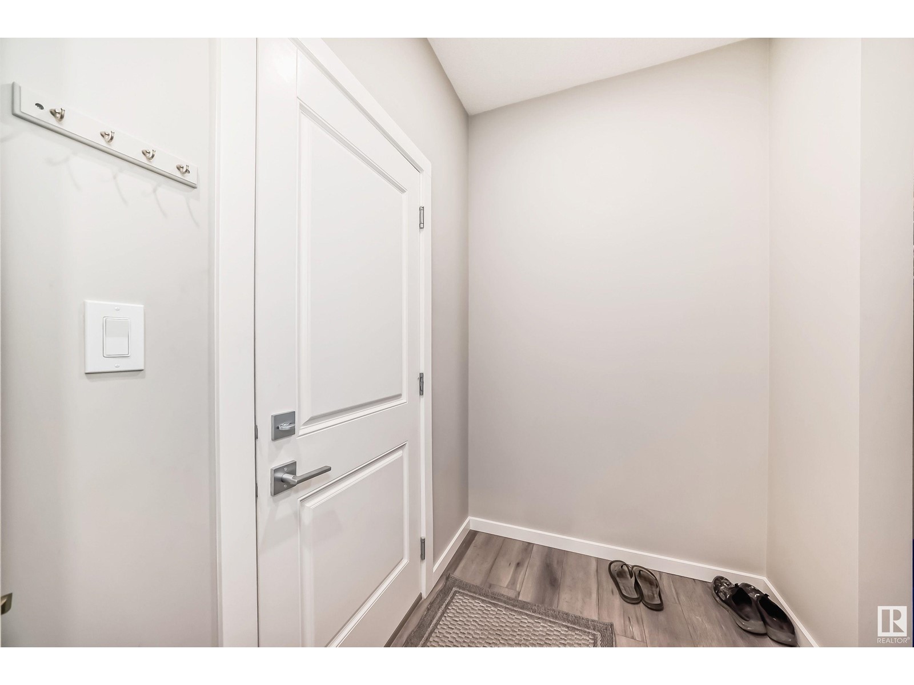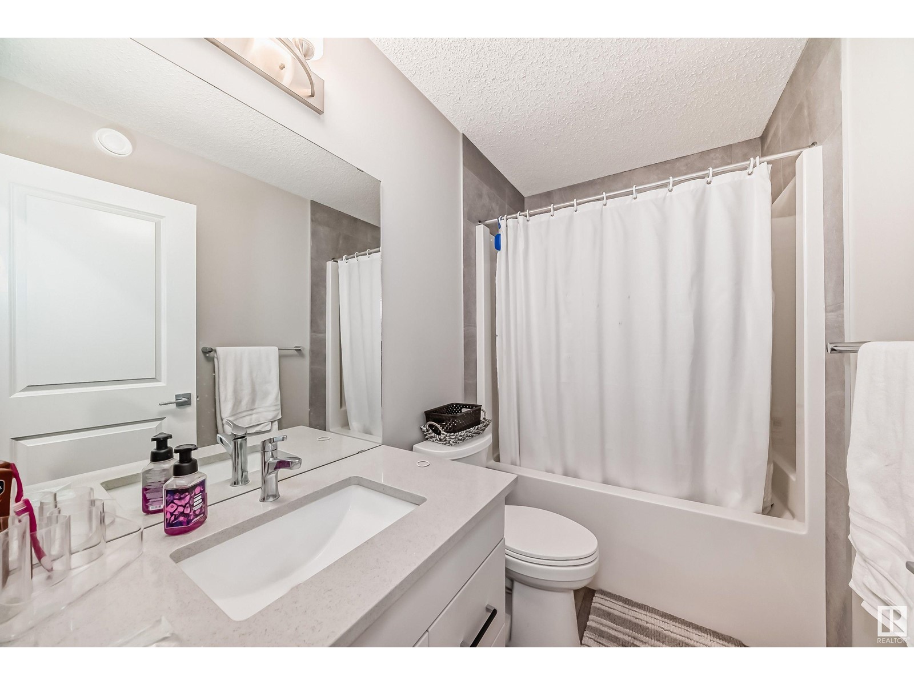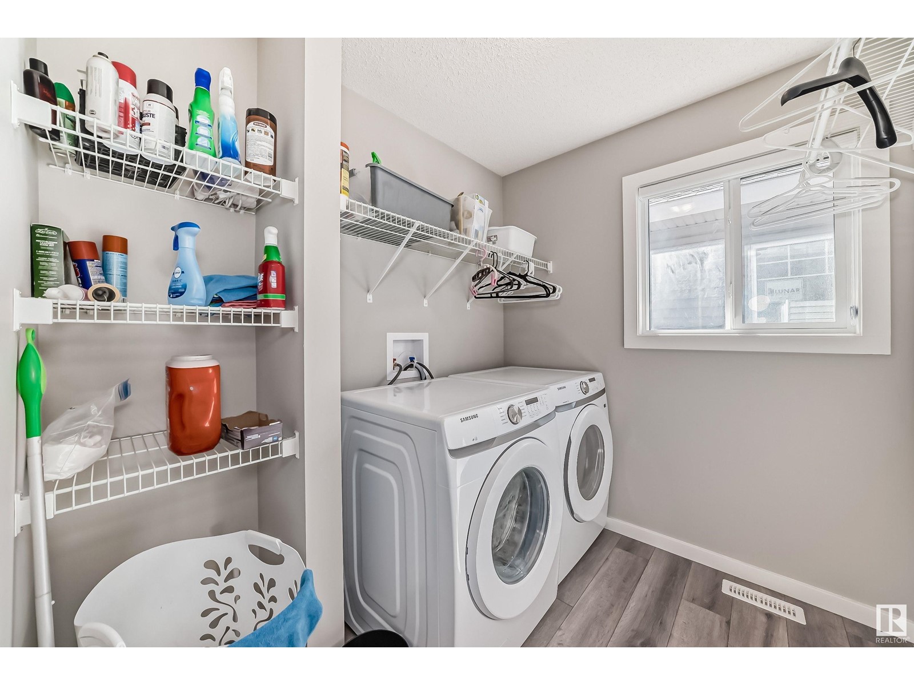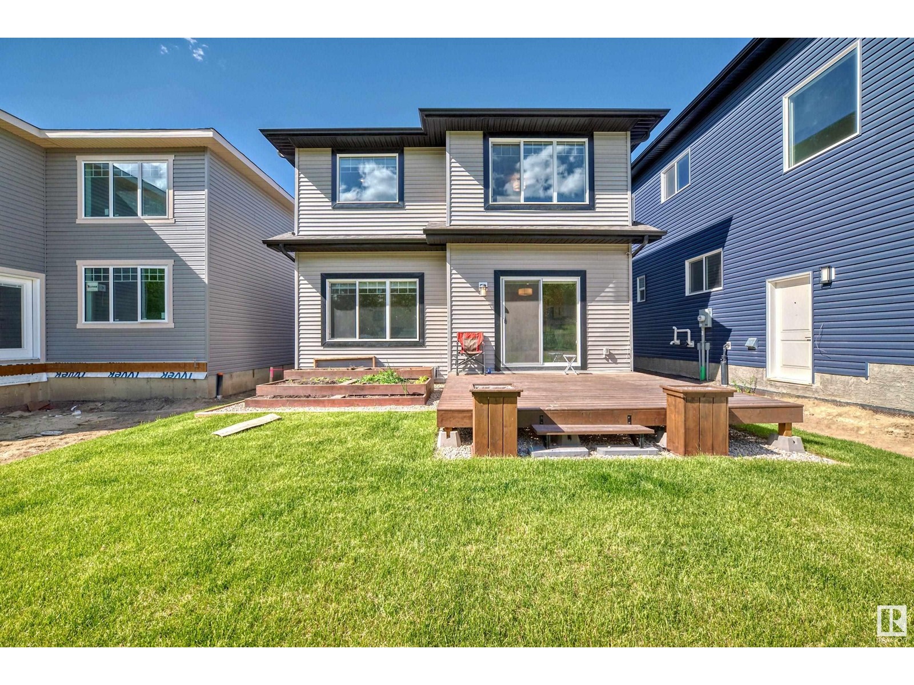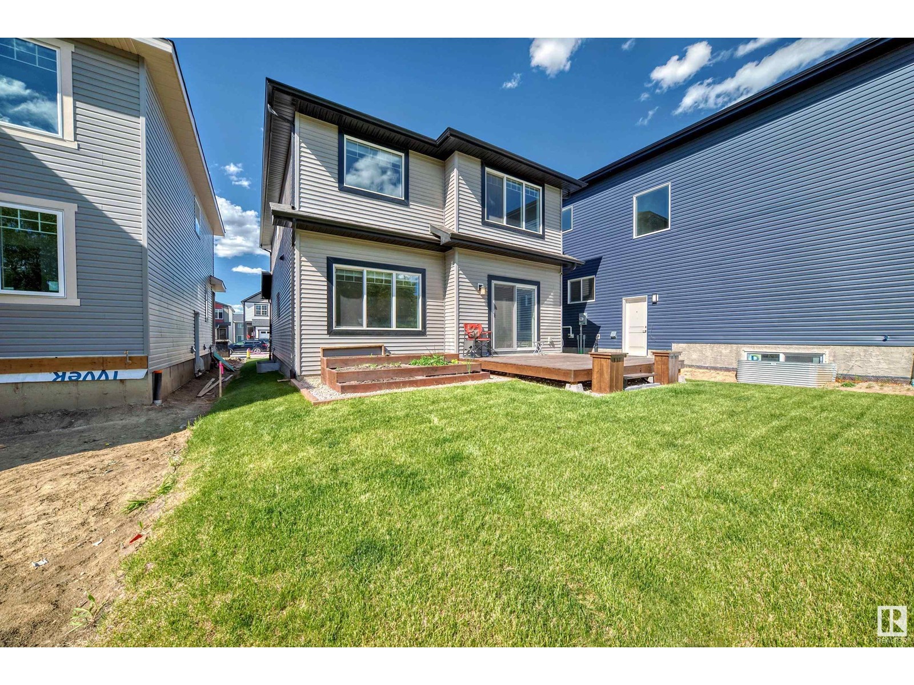315 35 Av Nw Nw Edmonton, Alberta T6T 2P8
$655,000
Welcome to this beautiful home in the Maple Crest community, built by Bedrock Homes! This charming residence offers 2,500 sq. ft. of living space, featuring 3 bedrooms, 2.5 baths, a main floor den/bedroom, and a fully landscaped yard that backs onto a serene, tree-lined natural space. The main floor boasts a luxurious, modern kitchen with a large island, quartz countertops, stainless steel appliances, and sleek cabinets. Conveniently, there's also a second spice kitchen with additional cabinets and storage for all your culinary needs. The main floor also includes a den/bedroom with stylish barn-style doors, a 2-piece bathroom, and luxury vinyl plank flooring, all under 9 ceilings. Upstairs, you'll find a spacious master bedroom with an oversized 5-piece ensuite, two additional bedrooms with large closets, a shared 4-piece bathroom, a bonus room, and a laundry room with ample storage. This home is ideally located near a public transit hub, shopping plaza, rec-center, and easy access to all major highways. (id:46923)
Property Details
| MLS® Number | E4391626 |
| Property Type | Single Family |
| Neigbourhood | Maple Crest |
| AmenitiesNearBy | Park, Playground, Public Transit, Schools, Shopping |
| Features | Flat Site, Closet Organizers |
| ParkingSpaceTotal | 4 |
| Structure | Deck |
Building
| BathroomTotal | 3 |
| BedroomsTotal | 3 |
| Amenities | Ceiling - 9ft |
| Appliances | Dishwasher, Dryer, Garage Door Opener Remote(s), Microwave Range Hood Combo, Refrigerator, Stove, Washer |
| BasementDevelopment | Unfinished |
| BasementType | Full (unfinished) |
| ConstructedDate | 2022 |
| ConstructionStyleAttachment | Detached |
| HalfBathTotal | 1 |
| HeatingType | Forced Air |
| StoriesTotal | 2 |
| SizeInterior | 2492.3835 Sqft |
| Type | House |
Parking
| Attached Garage |
Land
| Acreage | No |
| LandAmenities | Park, Playground, Public Transit, Schools, Shopping |
| SizeIrregular | 441.16 |
| SizeTotal | 441.16 M2 |
| SizeTotalText | 441.16 M2 |
Rooms
| Level | Type | Length | Width | Dimensions |
|---|---|---|---|---|
| Main Level | Living Room | 3.92 m | 4.87 m | 3.92 m x 4.87 m |
| Main Level | Dining Room | 3.11 m | 3.85 m | 3.11 m x 3.85 m |
| Main Level | Kitchen | 3.12 m | 3.69 m | 3.12 m x 3.69 m |
| Main Level | Den | 3.03 m | 2.59 m | 3.03 m x 2.59 m |
| Main Level | Mud Room | 2.84 m | 2.68 m | 2.84 m x 2.68 m |
| Main Level | Second Kitchen | 2.39 m | 1.56 m | 2.39 m x 1.56 m |
| Upper Level | Primary Bedroom | 4.66 m | 3.83 m | 4.66 m x 3.83 m |
| Upper Level | Bedroom 2 | 3.79 m | 3.13 m | 3.79 m x 3.13 m |
| Upper Level | Bedroom 3 | 3.22 m | 3.06 m | 3.22 m x 3.06 m |
| Upper Level | Bonus Room | 5.01 m | 5.77 m | 5.01 m x 5.77 m |
| Upper Level | Laundry Room | 2.21 m | 2.01 m | 2.21 m x 2.01 m |
https://www.realtor.ca/real-estate/27012478/315-35-av-nw-nw-edmonton-maple-crest
Interested?
Contact us for more information
Inder Bajwa
Associate
1400-10665 Jasper Ave Nw
Edmonton, Alberta T5J 3S9



