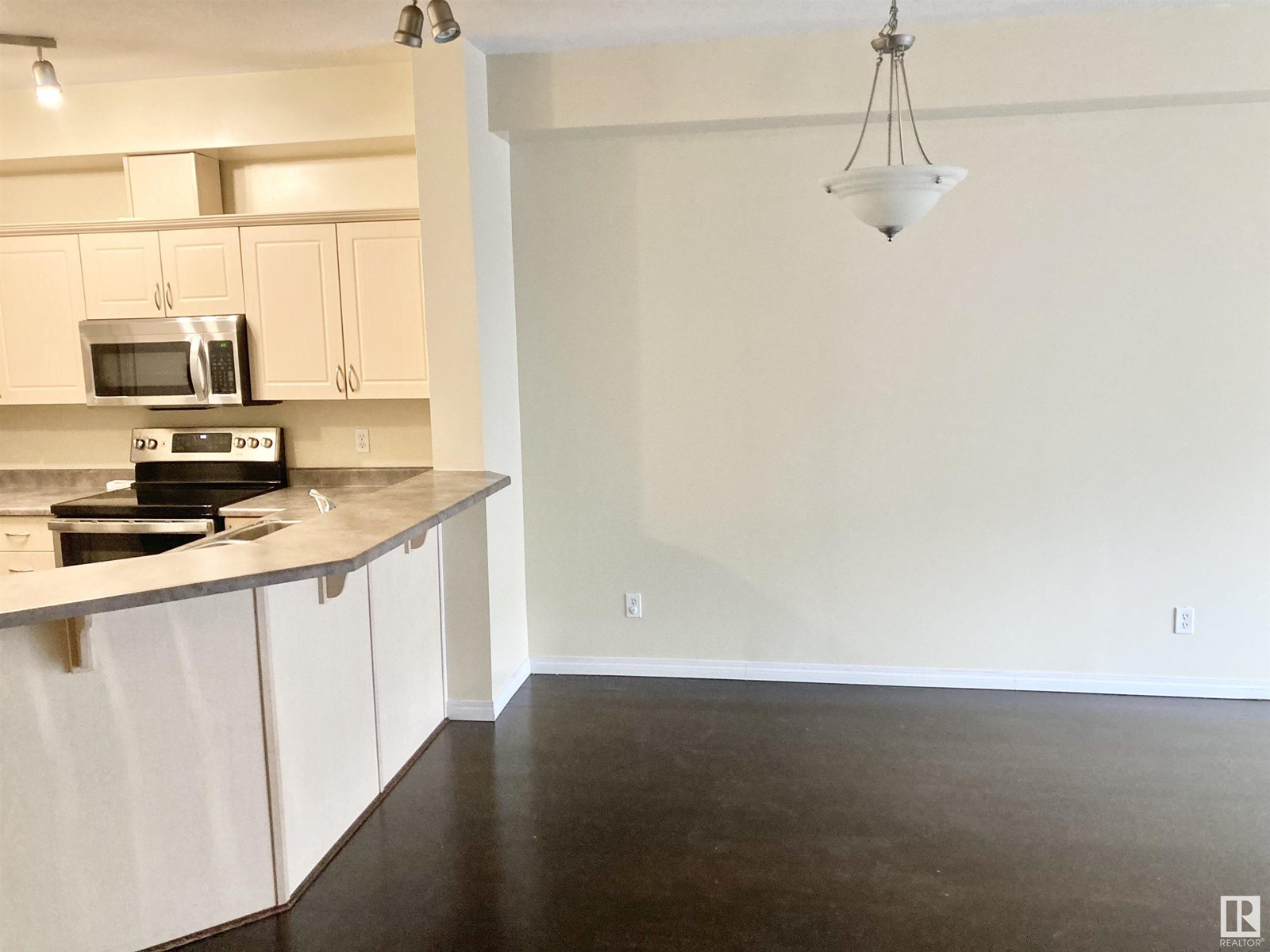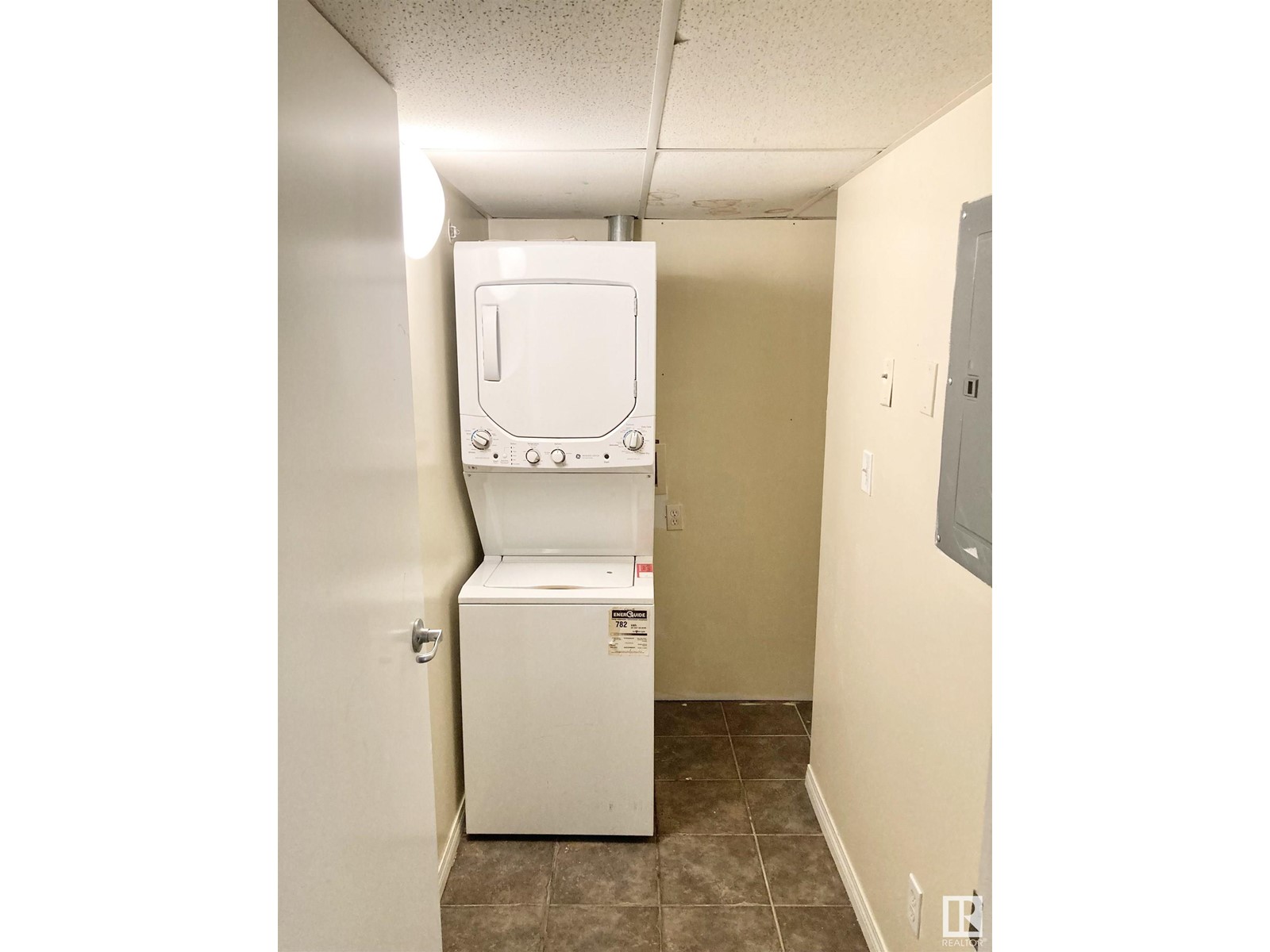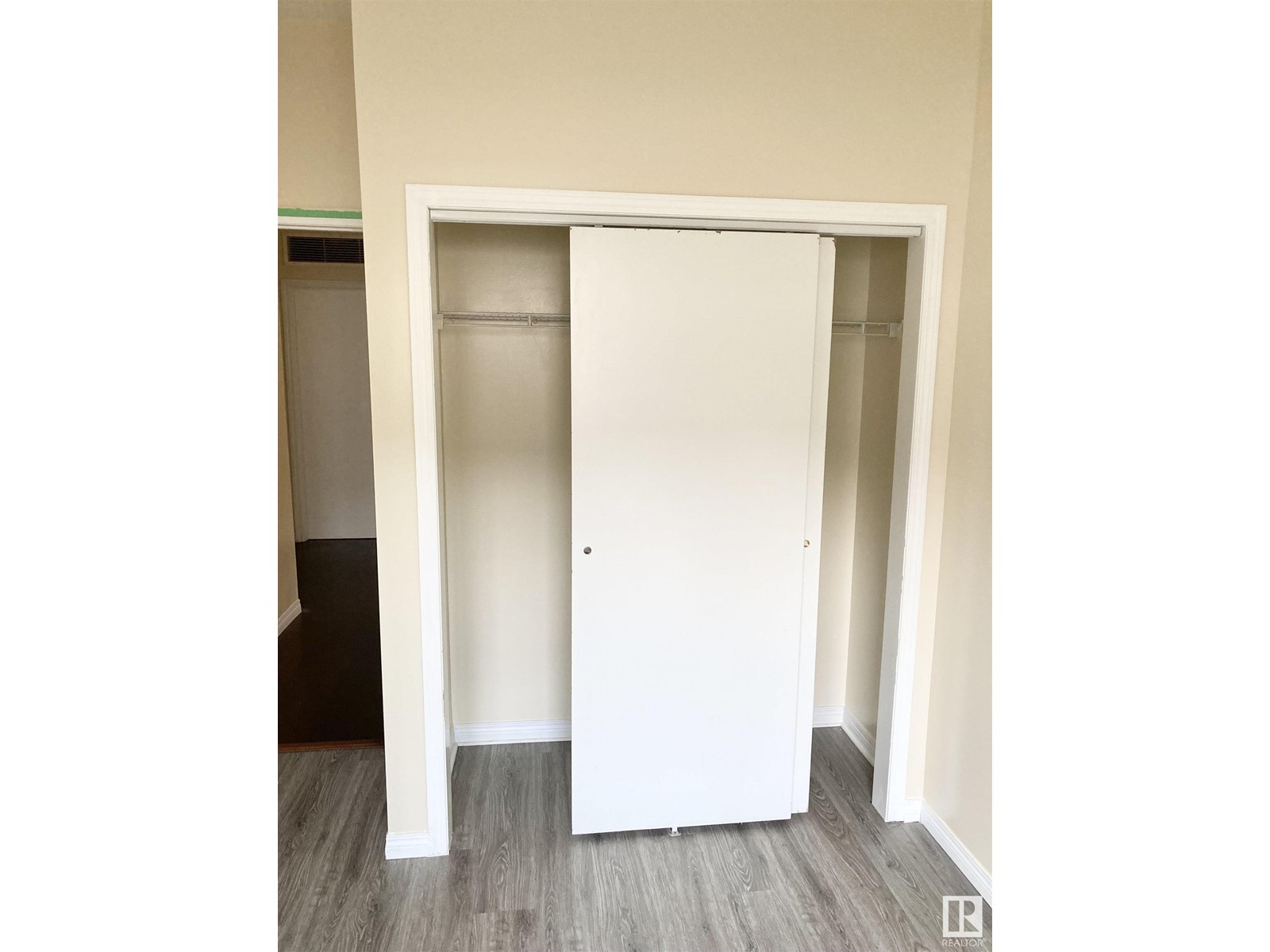#315 4304 139 Av Nw Edmonton, Alberta T5Y 0H6
$174,900Maintenance, Exterior Maintenance, Heat, Insurance, Other, See Remarks, Property Management, Water
$688.61 Monthly
Maintenance, Exterior Maintenance, Heat, Insurance, Other, See Remarks, Property Management, Water
$688.61 MonthlyWelcome to the Estates of Clareview! This pet- free and carpet-free 3rd floor, Northwest facing suite has it all including 2 spacious bedrooms, 2 full bathrooms, in-suite laundry, open concept living space, 9 ft ceilings, underground heated parking and recently upgraded appliances. This spacious, 1108 sq ft condo is just steps from the Clareview transit center, an LRT station, and close to all the amenities. However, you may not need to leave your home often as owning this suite provides you full access to the building's own car wash, recreational room, exercise gym, and private boardroom. (id:46923)
Property Details
| MLS® Number | E4405916 |
| Property Type | Single Family |
| Neigbourhood | Clareview Town Centre |
| AmenitiesNearBy | Playground, Public Transit, Schools, Shopping |
| Features | No Animal Home, No Smoking Home |
| Structure | Patio(s) |
Building
| BathroomTotal | 2 |
| BedroomsTotal | 2 |
| Amenities | Ceiling - 9ft |
| Appliances | Dishwasher, Refrigerator, Washer/dryer Stack-up, Stove |
| BasementType | None |
| ConstructedDate | 2006 |
| HeatingType | Forced Air |
| SizeInterior | 1061.1063 Sqft |
| Type | Apartment |
Parking
| Heated Garage | |
| Parkade | |
| Underground |
Land
| Acreage | No |
| LandAmenities | Playground, Public Transit, Schools, Shopping |
| SizeIrregular | 70.58 |
| SizeTotal | 70.58 M2 |
| SizeTotalText | 70.58 M2 |
Rooms
| Level | Type | Length | Width | Dimensions |
|---|---|---|---|---|
| Main Level | Living Room | 3.94 m | 4.39 m | 3.94 m x 4.39 m |
| Main Level | Dining Room | 4 m | 3.18 m | 4 m x 3.18 m |
| Main Level | Kitchen | 3 m | 3.77 m | 3 m x 3.77 m |
| Main Level | Primary Bedroom | 2.71 m | 5.62 m | 2.71 m x 5.62 m |
| Main Level | Bedroom 2 | 2.77 m | 3.77 m | 2.77 m x 3.77 m |
https://www.realtor.ca/real-estate/27401892/315-4304-139-av-nw-edmonton-clareview-town-centre
Interested?
Contact us for more information
Tarjinder Dhillon
Associate
3009 23 St Ne
Calgary, Alberta T2E 7A4


















