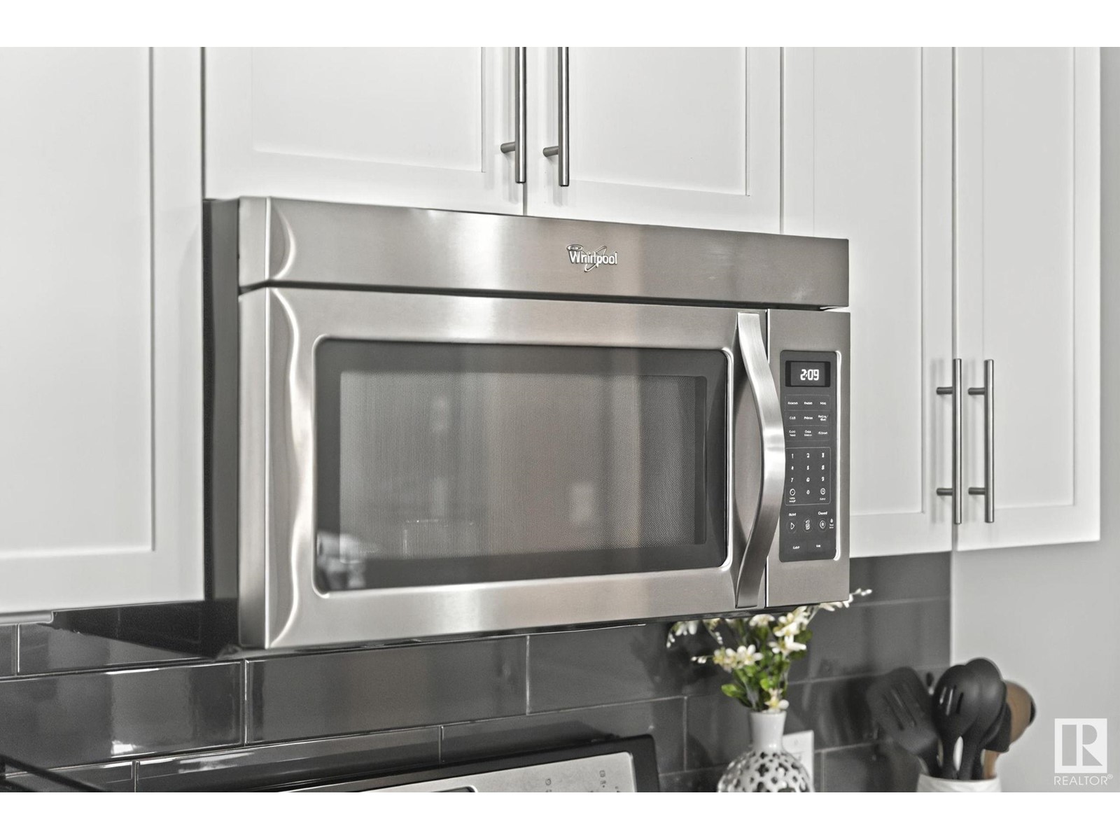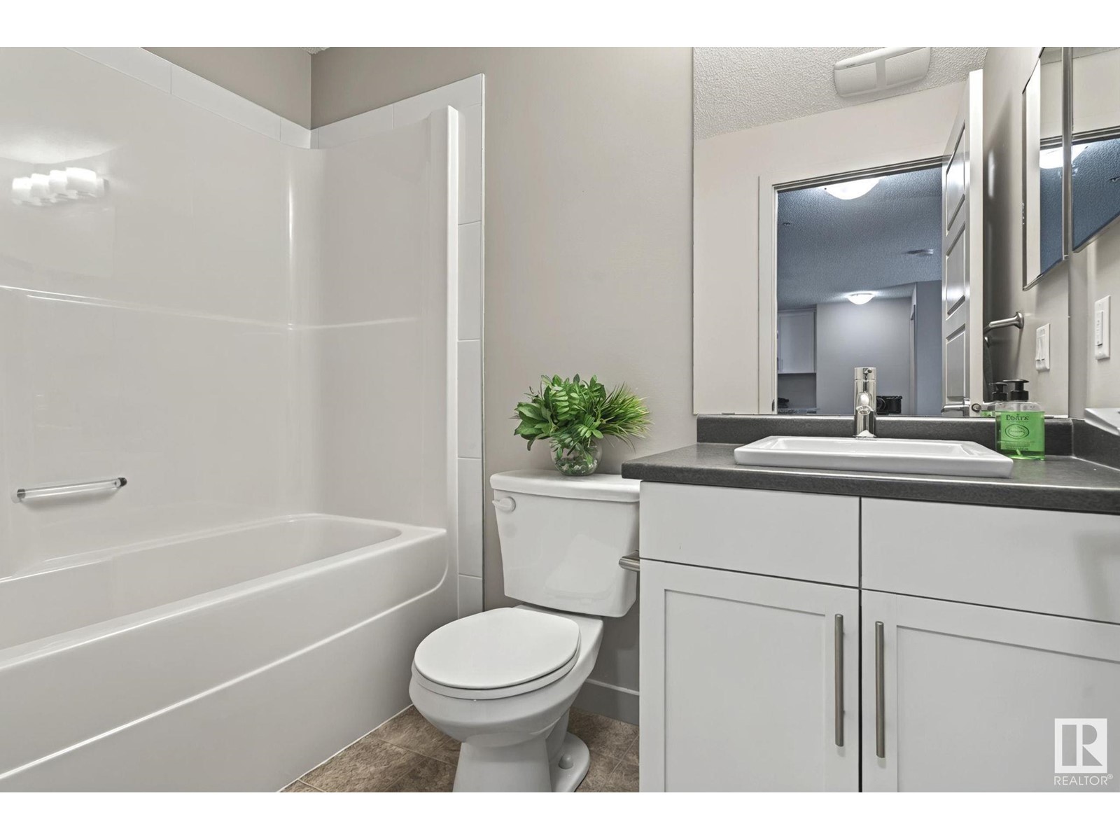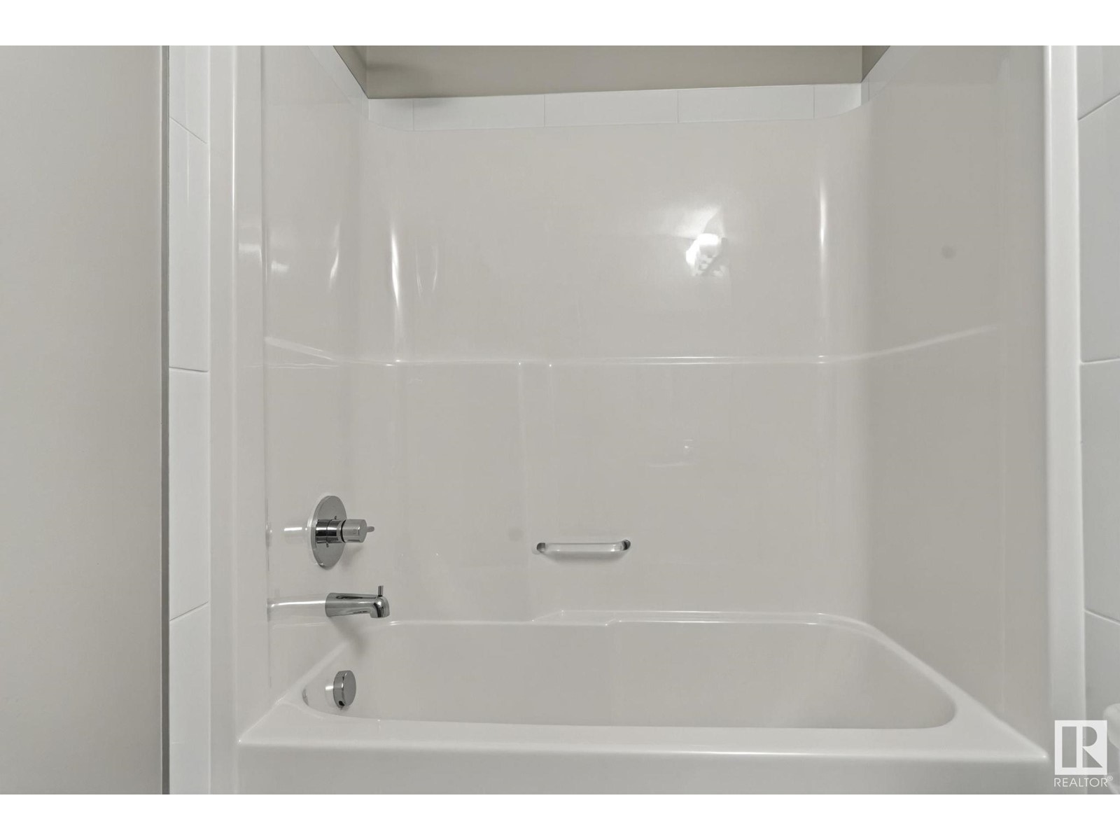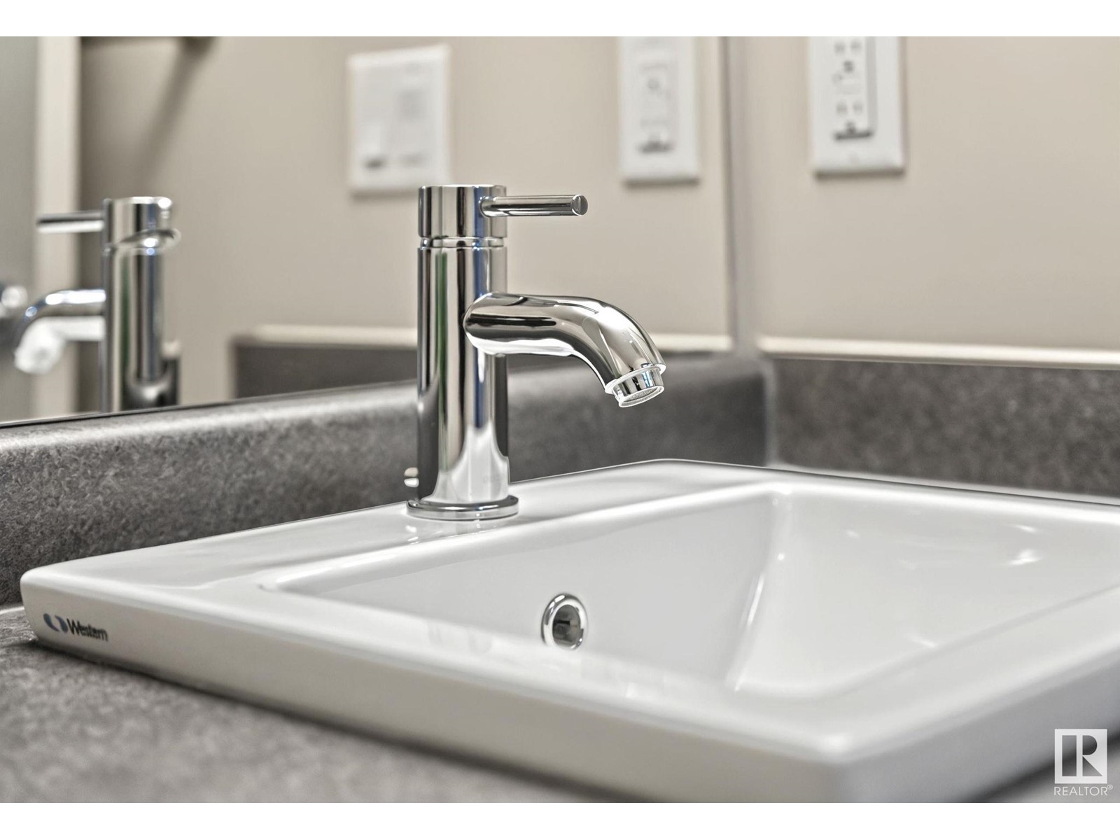#315 5510 Schonsee Dr Nw Edmonton, Alberta T5Z 0N9
$219,900Maintenance, Exterior Maintenance, Heat, Insurance, Common Area Maintenance, Property Management, Other, See Remarks, Water
$425.38 Monthly
Maintenance, Exterior Maintenance, Heat, Insurance, Common Area Maintenance, Property Management, Other, See Remarks, Water
$425.38 MonthlyFinally! A 2-bedroom, 2-bathroom condo that’s clean, modern, and stylish—basically, it’s everything your brother-in-law’s isn’t. This 3rd floor unit in the heart of Schonsee brings the style and the function you’ve been looking for. Think bright open-concept living, white-on-white finishes, granite countertops, shiny stainless steel appliances, and yes—a proper kitchen island big enough to convince your friends you can actually cook. The primary bedroom has its own walk-through closet and private ensuite—because sharing is overrated. Fire up the natural gas BBQ on your covered balcony, toss in a load with the in-suite front-load washer-dryer, and call it a productive day. You’ve also got 1 titled underground parking, a large private storage cage, and access to a gym, social room, elevators, and plenty of visitor parking. Close to the Henday, transit, shopping, and just minutes to CFB Edmonton. This place doesn’t just check boxes—it flexes. (id:46923)
Property Details
| MLS® Number | E4428338 |
| Property Type | Single Family |
| Neigbourhood | Schonsee |
| Amenities Near By | Playground, Public Transit, Schools, Shopping |
| Features | See Remarks, No Animal Home, No Smoking Home |
| Parking Space Total | 1 |
| Structure | Patio(s) |
Building
| Bathroom Total | 2 |
| Bedrooms Total | 2 |
| Amenities | Vinyl Windows |
| Appliances | Dishwasher, Dryer, Microwave Range Hood Combo, Refrigerator, Stove, Washer, Window Coverings |
| Basement Type | None |
| Constructed Date | 2014 |
| Fire Protection | Smoke Detectors |
| Heating Type | Hot Water Radiator Heat |
| Size Interior | 779 Ft2 |
| Type | Apartment |
Parking
| Heated Garage | |
| Underground |
Land
| Acreage | No |
| Land Amenities | Playground, Public Transit, Schools, Shopping |
Rooms
| Level | Type | Length | Width | Dimensions |
|---|---|---|---|---|
| Main Level | Living Room | 4.43m x 3.17m | ||
| Main Level | Dining Room | Measurements not available | ||
| Main Level | Kitchen | 2.57m x 3.91m | ||
| Main Level | Primary Bedroom | 3.29m x 3.38m | ||
| Main Level | Bedroom 2 | 3.81m x 3.01m | ||
| Main Level | Laundry Room | Measurements not available |
https://www.realtor.ca/real-estate/28099020/315-5510-schonsee-dr-nw-edmonton-schonsee
Contact Us
Contact us for more information

Alexandre Beaumont-Boileau
Associate
limitlessrg.com/
201-11823 114 Ave Nw
Edmonton, Alberta T5G 2Y6
(780) 705-5393
(780) 705-5392
www.liveinitia.ca/









































