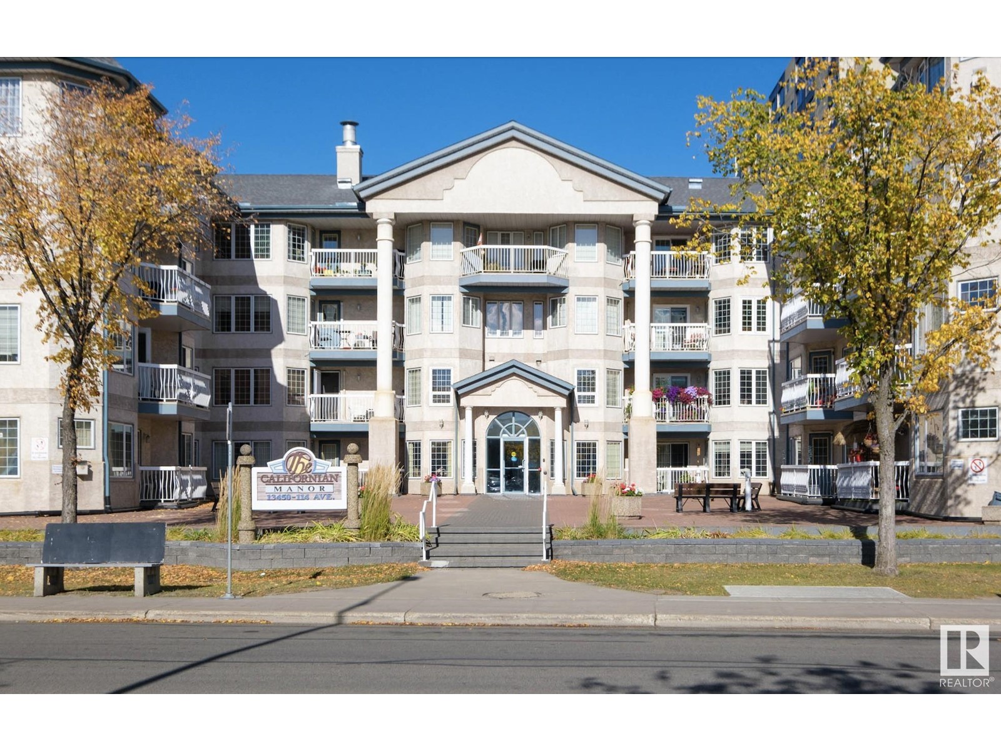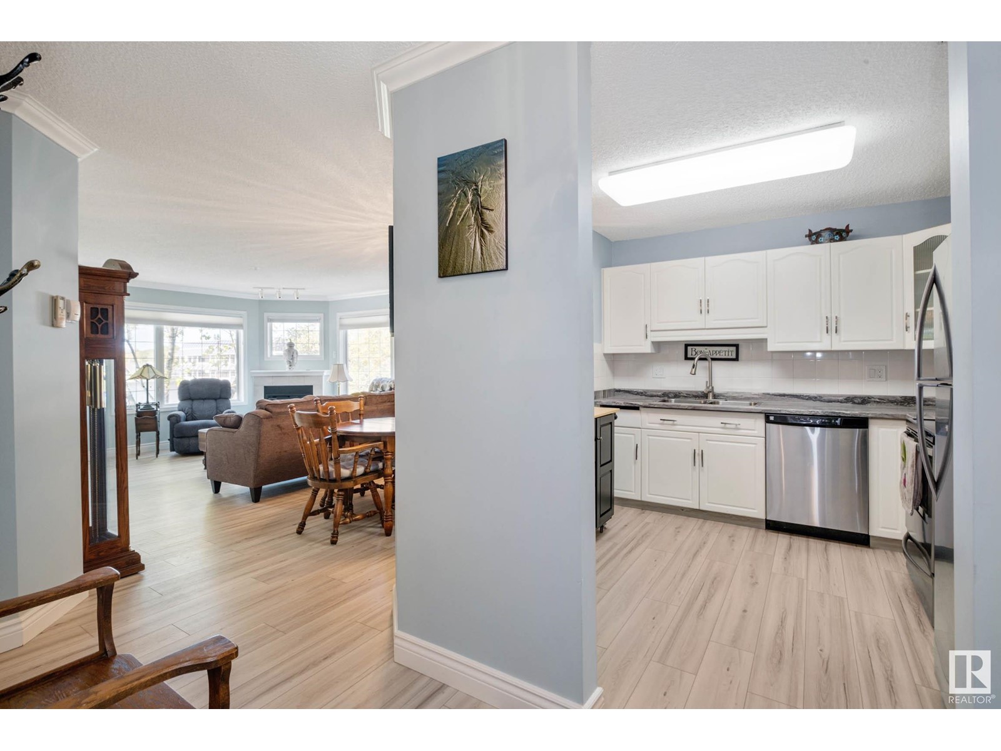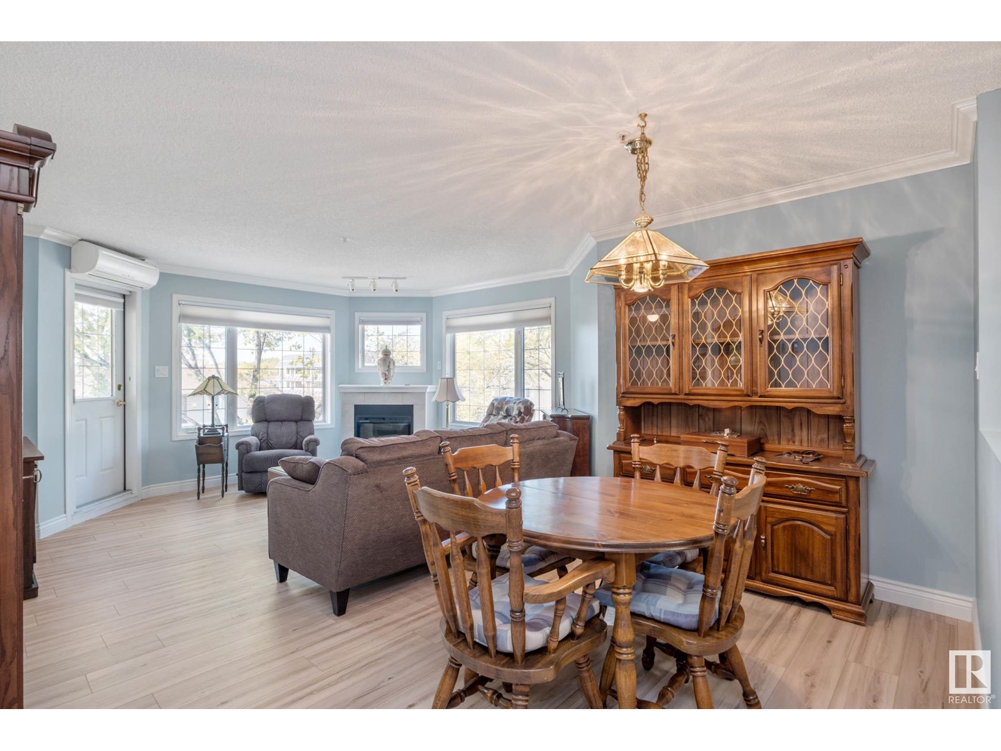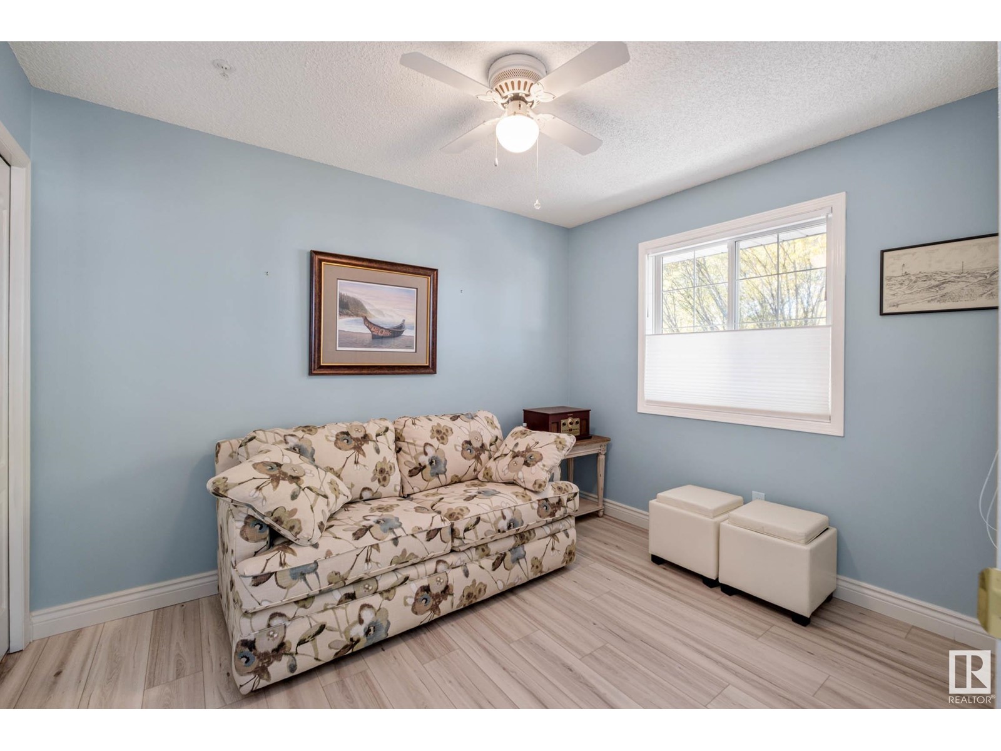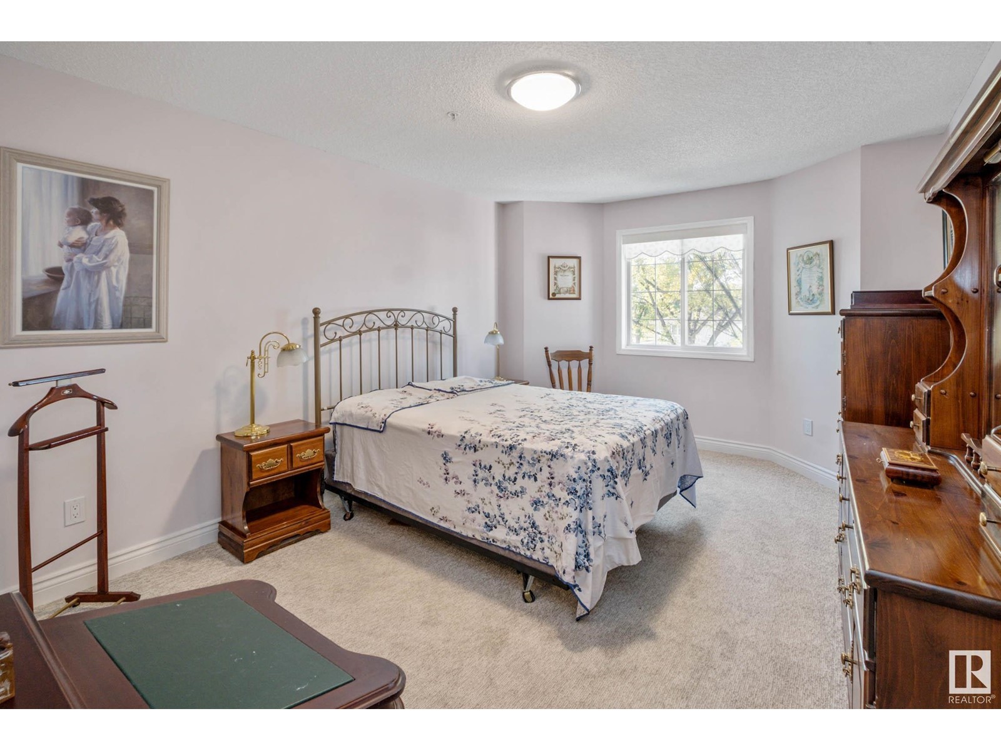#316 13450 114 Av Nw Edmonton, Alberta T5M 4C4
$212,000Maintenance, Exterior Maintenance, Heat, Insurance, Property Management, Other, See Remarks, Water
$634.66 Monthly
Maintenance, Exterior Maintenance, Heat, Insurance, Property Management, Other, See Remarks, Water
$634.66 MonthlyWelcome to CALIFORNIAN MANOR...adult 50+ living in one of the best floor plans in the building. UPGRADED and MOVE-IN ready, this open concept 2 bedroom (1 bed + den), 2 bath unit boasts new vinyl plank flooring, new carpet in primary bedroom, new vanity countertops and fixtures in both bathrooms and slip resistant tile in ensuite bath, a modern kitchen with white cabinets and stainless steel appliances, freshly painted throughout, new washer and dryer, new pantry/storage shelving system, new gas fireplace, and Hunter Douglas blinds. This corner unit features a generous sized west facing balcony with retractable screen, in-floor heating, A/C, crown mouldings, in-suite laundry, and a titled underground parking stall (close to the elevator) with 3' X 8' storage unit. Building amenities offer a social/party room, hobby room, gym, guest suite, and car wash. Located only steps to Westmount Shopping Centre, Safeway, Home Depot, medical, banks, restaurants, shopping, Woodcroft library, and public transportation. (id:46923)
Property Details
| MLS® Number | E4408872 |
| Property Type | Single Family |
| Neigbourhood | Woodcroft |
| Amenities Near By | Public Transit, Shopping |
| Features | No Animal Home, No Smoking Home |
| Parking Space Total | 1 |
| Structure | Patio(s) |
Building
| Bathroom Total | 2 |
| Bedrooms Total | 2 |
| Amenities | Vinyl Windows |
| Appliances | Dishwasher, Dryer, Freezer, Microwave Range Hood Combo, Refrigerator, Stove, Washer, Window Coverings, See Remarks |
| Basement Type | None |
| Constructed Date | 1996 |
| Fire Protection | Sprinkler System-fire |
| Heating Type | In Floor Heating |
| Size Interior | 970 Ft2 |
| Type | Apartment |
Parking
| Heated Garage | |
| Underground |
Land
| Acreage | No |
| Land Amenities | Public Transit, Shopping |
| Size Irregular | 68.92 |
| Size Total | 68.92 M2 |
| Size Total Text | 68.92 M2 |
Rooms
| Level | Type | Length | Width | Dimensions |
|---|---|---|---|---|
| Main Level | Living Room | 4.08 m | 4.62 m | 4.08 m x 4.62 m |
| Main Level | Dining Room | 2.52 m | 4.52 m | 2.52 m x 4.52 m |
| Main Level | Kitchen | 2.82 m | 3.12 m | 2.82 m x 3.12 m |
| Main Level | Primary Bedroom | 4.66 m | 3.44 m | 4.66 m x 3.44 m |
| Main Level | Bedroom 2 | 3.33 m | 2.73 m | 3.33 m x 2.73 m |
| Main Level | Laundry Room | 2.05 m | 1.59 m | 2.05 m x 1.59 m |
https://www.realtor.ca/real-estate/27499712/316-13450-114-av-nw-edmonton-woodcroft
Contact Us
Contact us for more information
Jen R. Liviniuk
Associate
(780) 447-1695
www.thesoldsisters.ca/
twitter.com/soldsistersyeg
www.facebook.com/Pat-Jen-Liviniuk-134441933235111/
www.instagram.com/soldsistersyeg/
200-10835 124 St Nw
Edmonton, Alberta T5M 0H4
(780) 488-4000
(780) 447-1695

Kim Shim
Associate
(780) 447-1695
www.thesoldsisters.ca/
twitter.com/SOLDSistersYEG
www.facebook.com/thesoldsisters.ca
www.youtube.com/channel/UCAuZ0AKfTymv7RftH_xO2Ng
200-10835 124 St Nw
Edmonton, Alberta T5M 0H4
(780) 488-4000
(780) 447-1695


