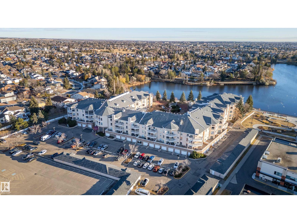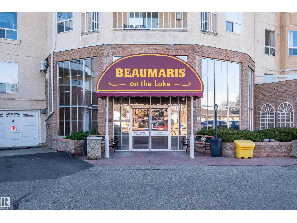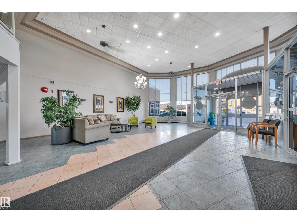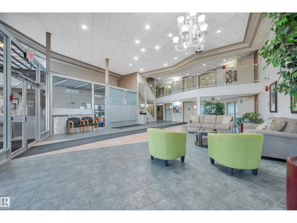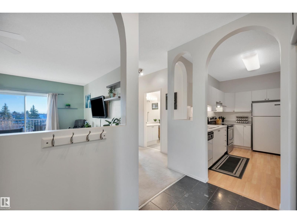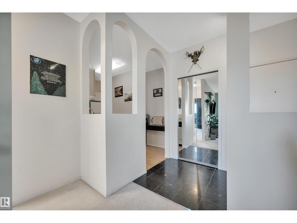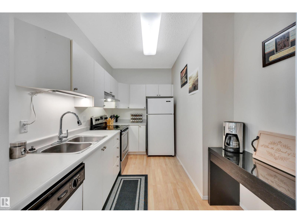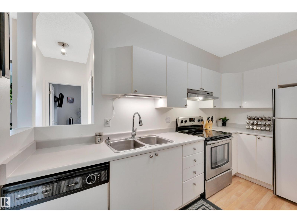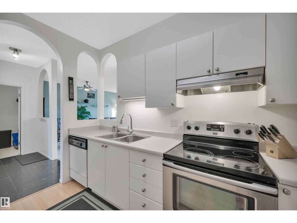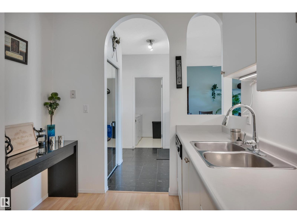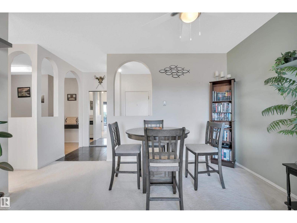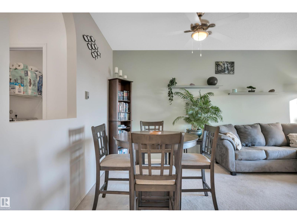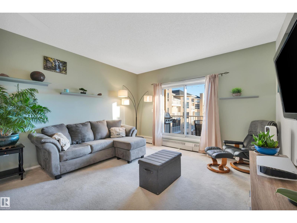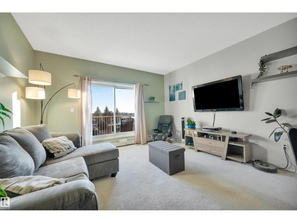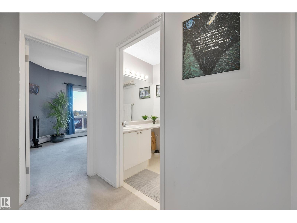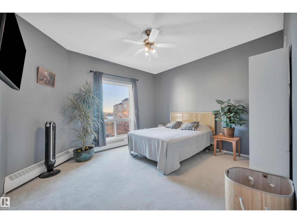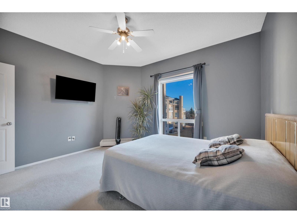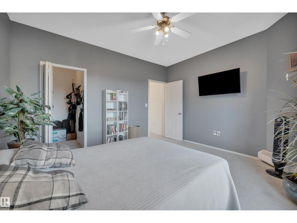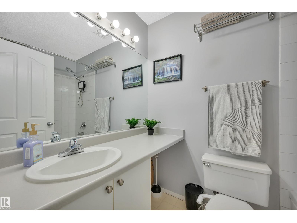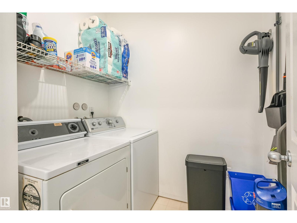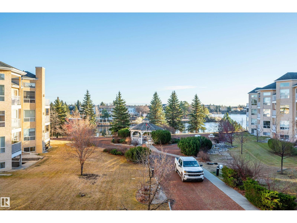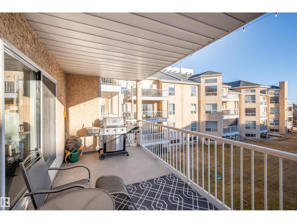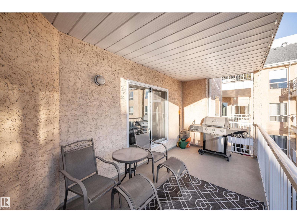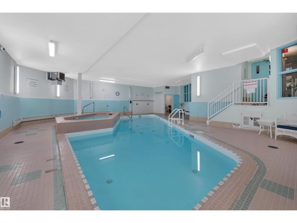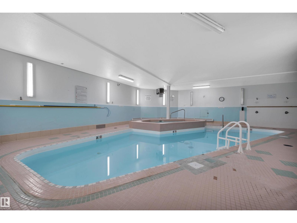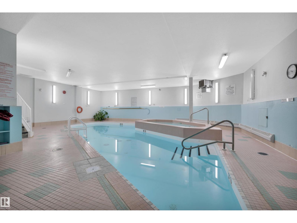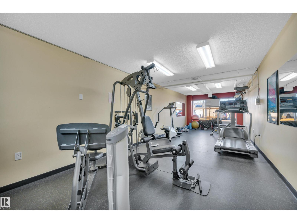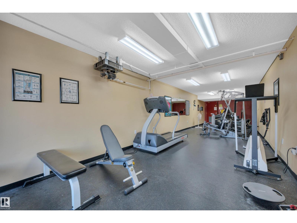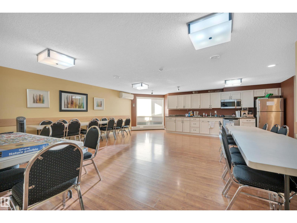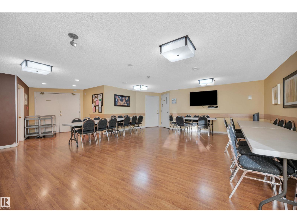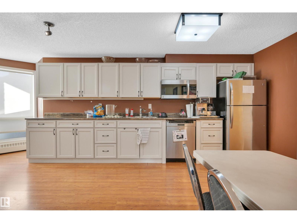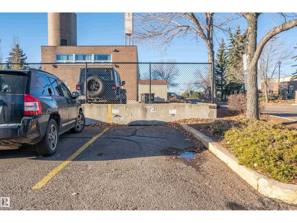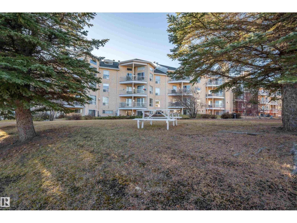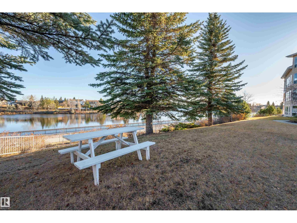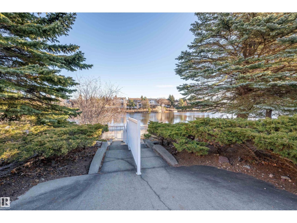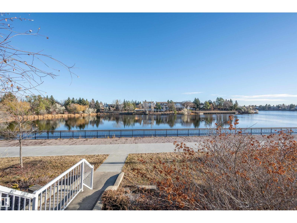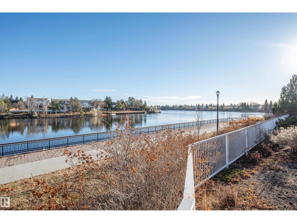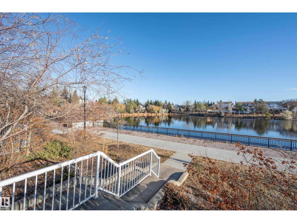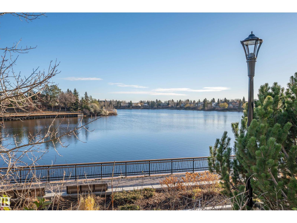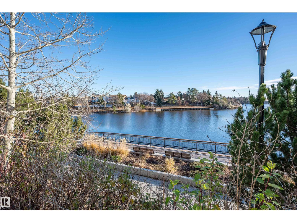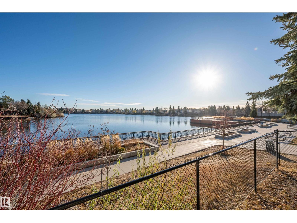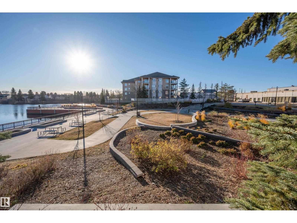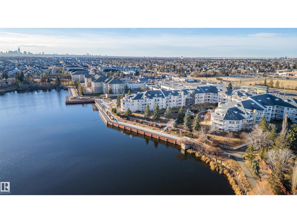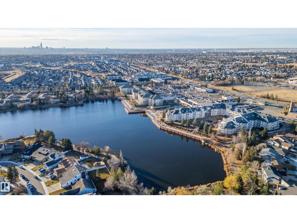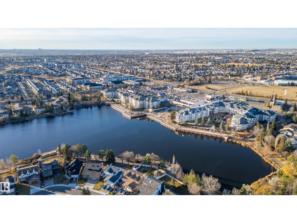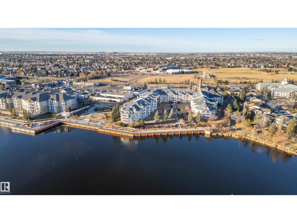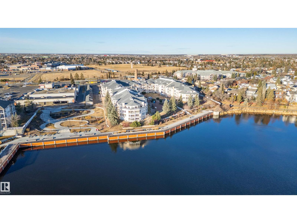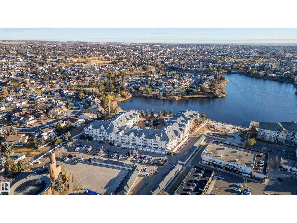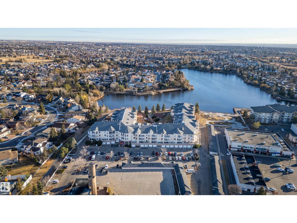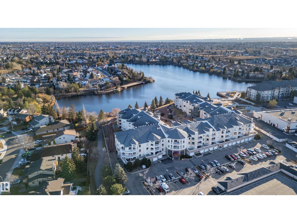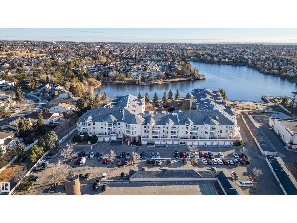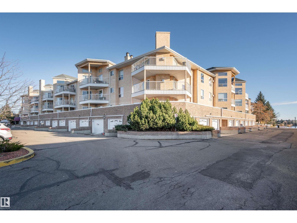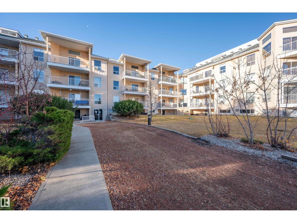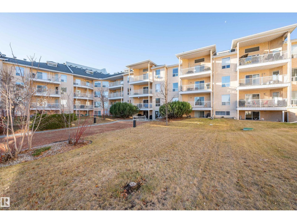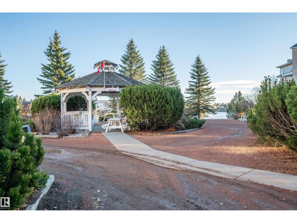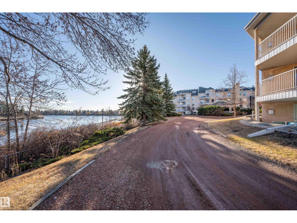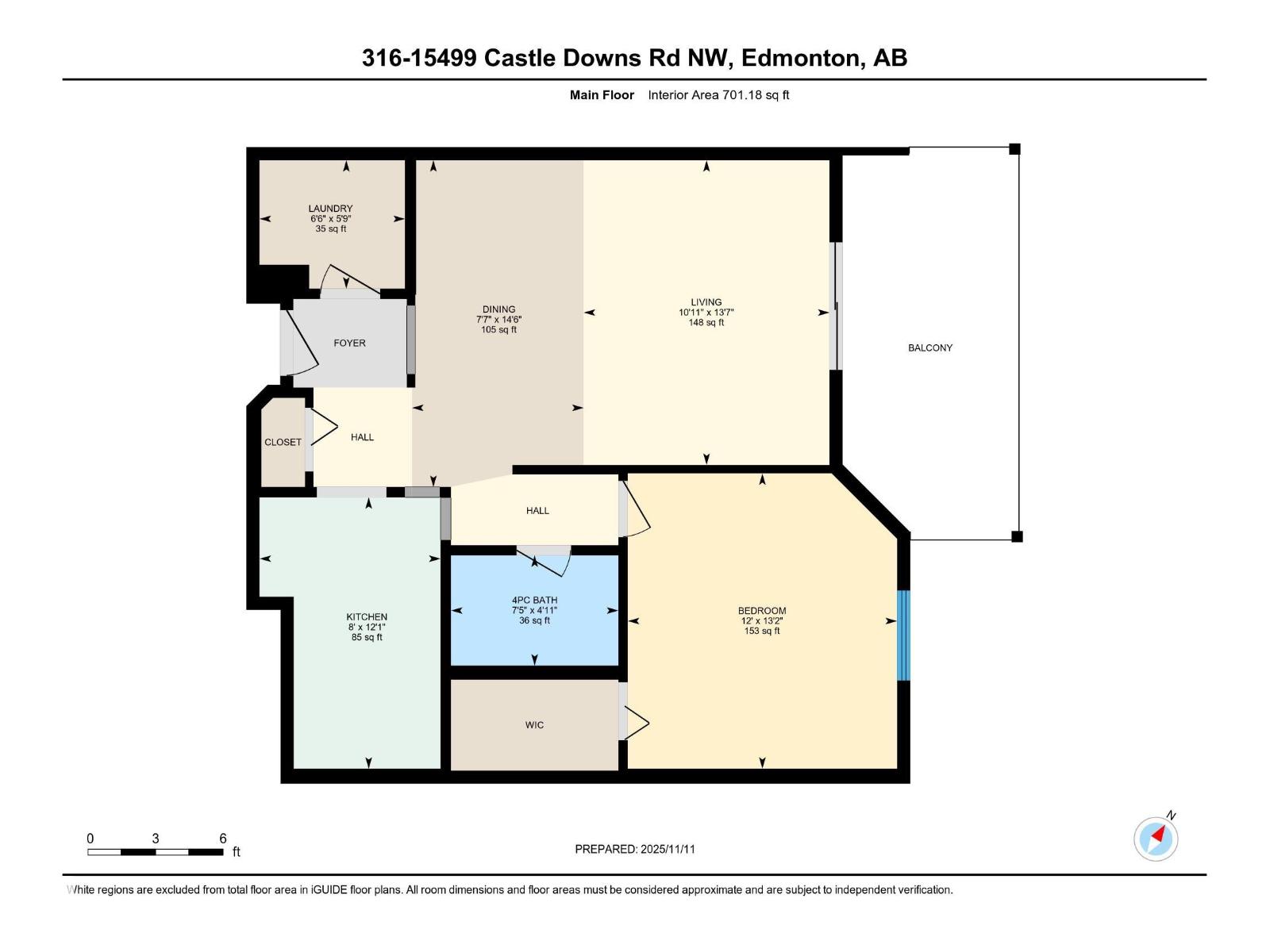#316 15499 Castle Downs Rd Nw Edmonton, Alberta T5X 5Y3
$171,900Maintenance, Caretaker, Exterior Maintenance, Heat, Insurance, Common Area Maintenance, Landscaping, Other, See Remarks, Property Management, Water
$410.51 Monthly
Maintenance, Caretaker, Exterior Maintenance, Heat, Insurance, Common Area Maintenance, Landscaping, Other, See Remarks, Property Management, Water
$410.51 MonthlyPeaceful Lakeside Living at Beaumaris on the Lake! Experience comfort and tranquility in this beautifully maintained one-bedroom, one-bathroom condo in the highly sought-after Beaumaris on the Lake community. This bright third-floor unit features an inviting open-concept layout with 9-foot ceilings, a well-appointed kitchen, a spacious living room, a 4-piece bathroom, in-suite laundry with storage, and a large primary bedroom with a walk-in closet. Step out onto the expansive private deck and take in the breathtaking views of the lake, lush green space, and charming gazebo—the perfect spot to enjoy your morning coffee or unwind in the evening. Enjoy great amenities including a SWIMMING POOL, HOT TUB, fitness centre, and games room—everything you need for a relaxed and active lifestyle. Conveniently located just steps from the Transit Centre, YMCA, shopping, and scenic walking trails, this building offers the perfect blend of comfort, convenience, and community. Condo fees Inc. Water/Sewar & Heat. NO PETS! (id:46923)
Property Details
| MLS® Number | E4465486 |
| Property Type | Single Family |
| Neigbourhood | Beaumaris |
| Amenities Near By | Public Transit, Shopping |
| Community Features | Lake Privileges |
| Features | Flat Site, Closet Organizers, No Animal Home |
| Parking Space Total | 1 |
| Pool Type | Indoor Pool |
| View Type | Lake View |
| Water Front Type | Waterfront On Lake |
Building
| Bathroom Total | 1 |
| Bedrooms Total | 1 |
| Amenities | Ceiling - 9ft |
| Appliances | Dishwasher, Dryer, Fan, Hood Fan, Refrigerator, Stove, Washer, Window Coverings |
| Basement Type | None |
| Constructed Date | 1992 |
| Heating Type | Hot Water Radiator Heat |
| Size Interior | 701 Ft2 |
| Type | Apartment |
Parking
| Stall |
Land
| Acreage | No |
| Land Amenities | Public Transit, Shopping |
Rooms
| Level | Type | Length | Width | Dimensions |
|---|---|---|---|---|
| Main Level | Living Room | 4.13 m | 3.33 m | 4.13 m x 3.33 m |
| Main Level | Dining Room | 4.43 m | 2.32 m | 4.43 m x 2.32 m |
| Main Level | Kitchen | 3.68 m | 2.45 m | 3.68 m x 2.45 m |
| Main Level | Primary Bedroom | 4 m | 3.65 m | 4 m x 3.65 m |
| Main Level | Bonus Room | Measurements not available | ||
| Main Level | Laundry Room | 1.74 m | 1.97 m | 1.74 m x 1.97 m |
https://www.realtor.ca/real-estate/29096372/316-15499-castle-downs-rd-nw-edmonton-beaumaris
Contact Us
Contact us for more information

Marshall Pittman
Associate
(780) 449-3499
510- 800 Broadmoor Blvd
Sherwood Park, Alberta T8A 4Y6
(780) 449-2800
(780) 449-3499

