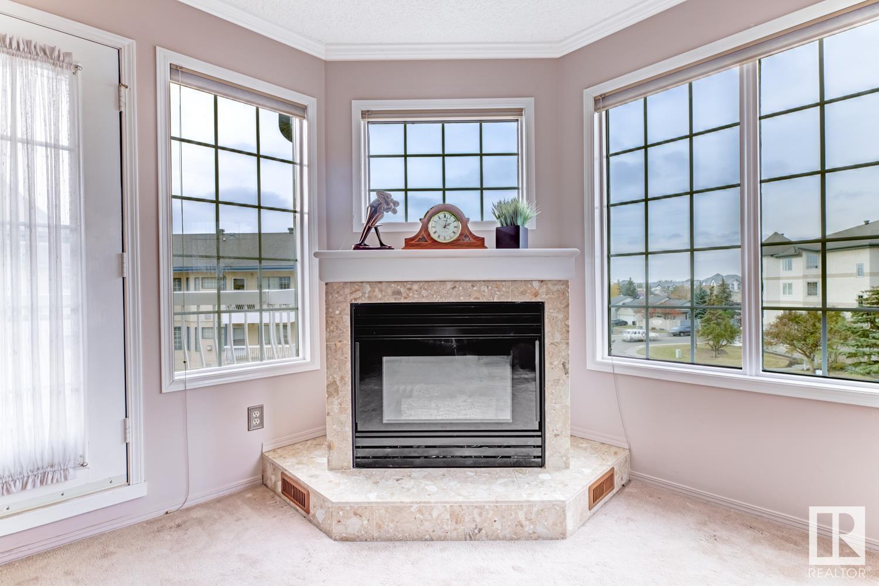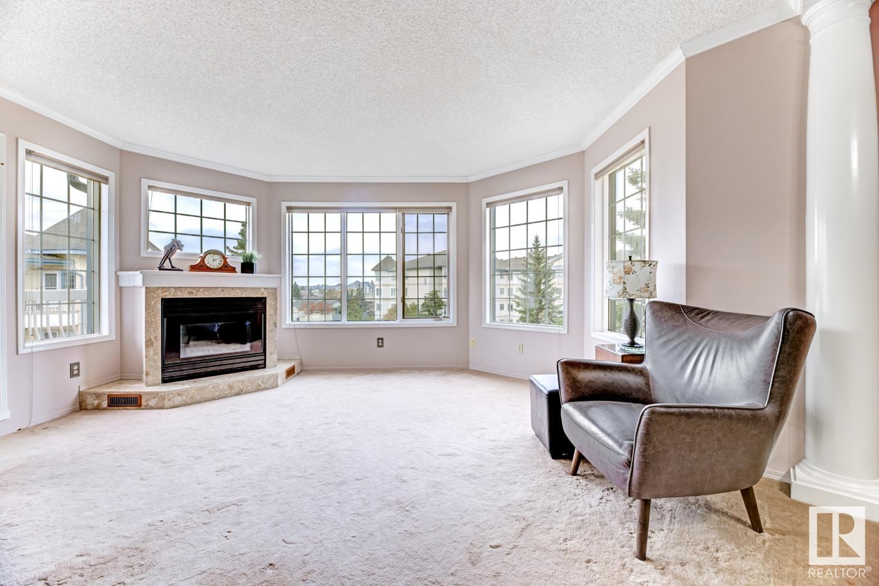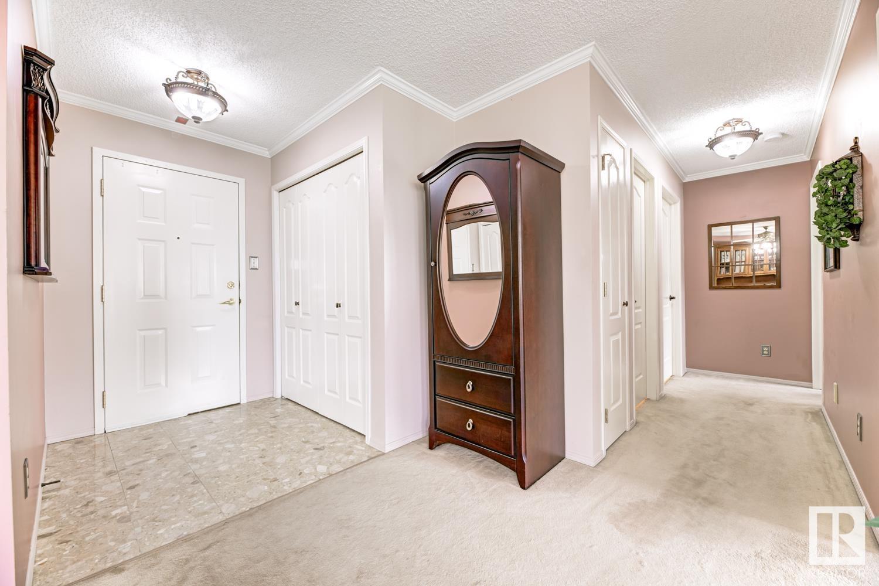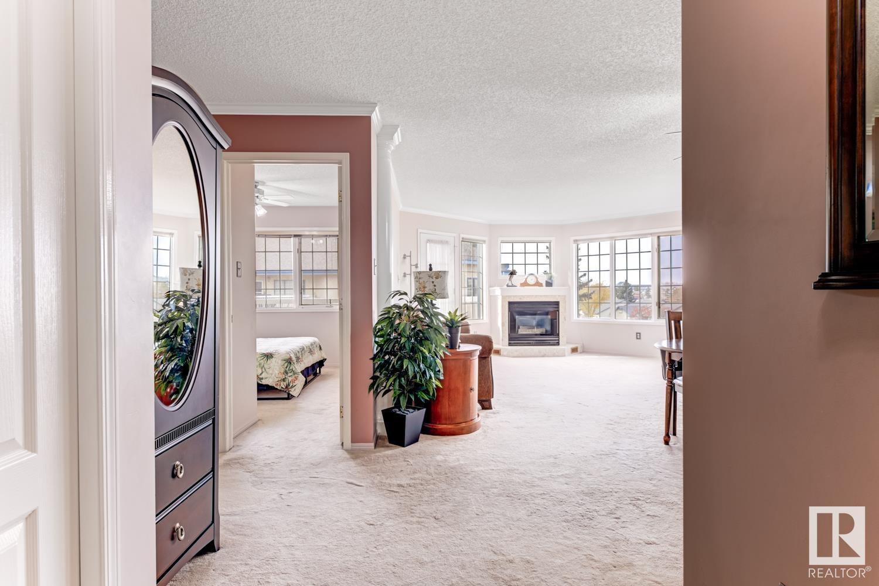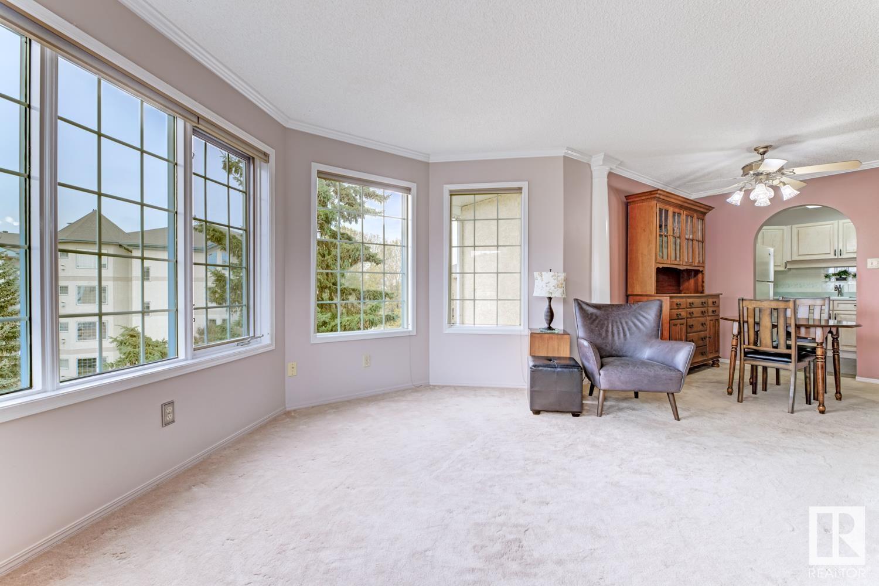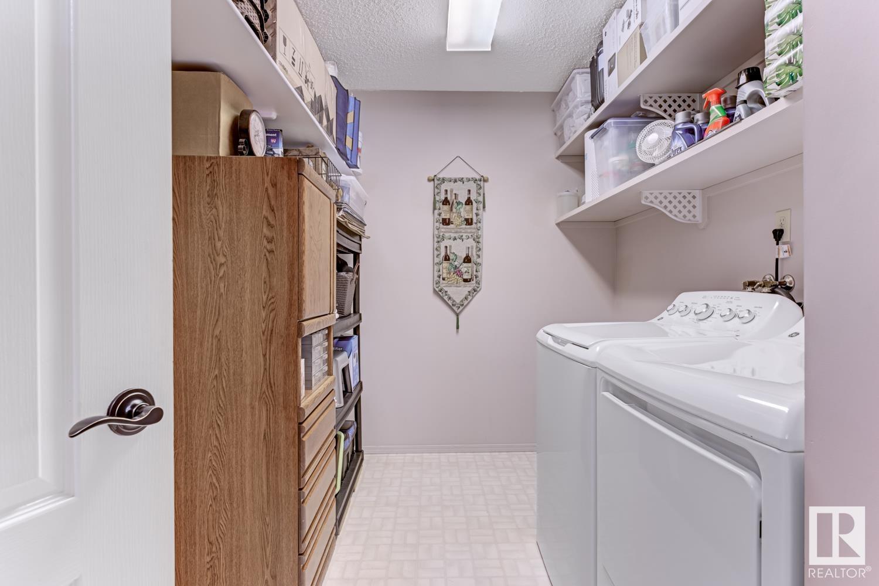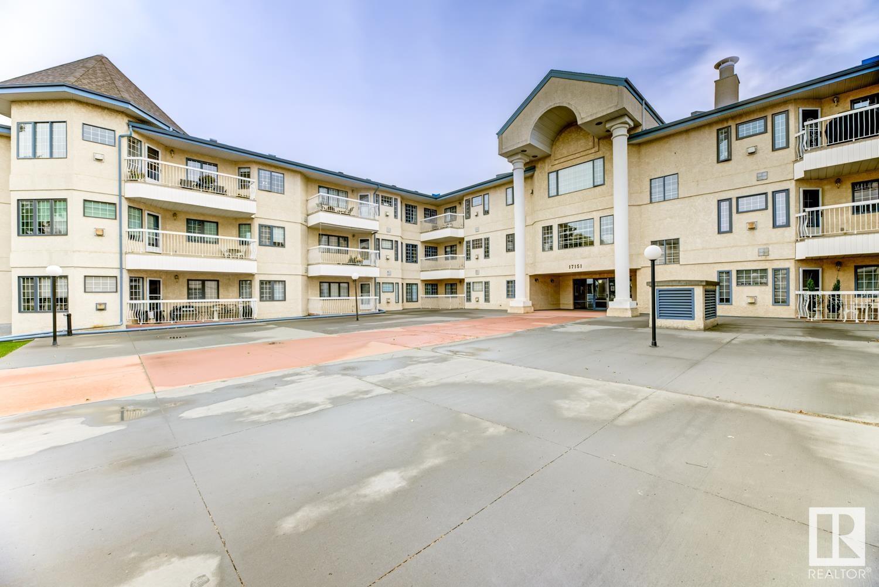#316 17151 94a Av Nw Edmonton, Alberta T5T 5Z9
$174,900Maintenance, Caretaker, Exterior Maintenance, Heat, Insurance, Landscaping, Property Management, Other, See Remarks, Cable TV, Water
$717.42 Monthly
Maintenance, Caretaker, Exterior Maintenance, Heat, Insurance, Landscaping, Property Management, Other, See Remarks, Cable TV, Water
$717.42 MonthlyWelcome to this stunning top-floor corner unit in the sought-after 18+ community of The Californian! This immaculate 1,045 sq ft home features 2 spacious bedrooms, 2 full baths, and a master suite with walk-through closets and a luxurious 3-piece en suite. The bright, open floorplan includes a cozy marble-surround fireplace and leads to a private balcony with serene views of the beautifully landscaped courtyard—perfect for relaxation or entertaining. Enjoy added conveniences like an oversized laundry room with ample storage and two titled underground tandem parking spaces. Residents benefit from fantastic amenities, including a recreation room and library, all within walking distance to shopping and near the hospital. This wheelchair-accessible home is nestled in a friendly, quiet community—truly a must-see! Experience the perfect blend of comfort. (id:46923)
Property Details
| MLS® Number | E4412856 |
| Property Type | Single Family |
| Neigbourhood | Summerlea |
| Features | Cul-de-sac, Level |
Building
| Bathroom Total | 2 |
| Bedrooms Total | 2 |
| Appliances | Dishwasher, Dryer, Refrigerator, Stove, Washer |
| Basement Type | None |
| Constructed Date | 1991 |
| Fireplace Fuel | Gas |
| Fireplace Present | Yes |
| Fireplace Type | Unknown |
| Heating Type | In Floor Heating |
| Size Interior | 1,041 Ft2 |
| Type | Apartment |
Parking
| Underground |
Land
| Acreage | No |
| Size Irregular | 79.34 |
| Size Total | 79.34 M2 |
| Size Total Text | 79.34 M2 |
Rooms
| Level | Type | Length | Width | Dimensions |
|---|---|---|---|---|
| Main Level | Living Room | 15.7 m | 13.6 m | 15.7 m x 13.6 m |
| Main Level | Dining Room | 12.6 m | 10.1 m | 12.6 m x 10.1 m |
| Main Level | Kitchen | 8.2 m | 7.9 m | 8.2 m x 7.9 m |
| Main Level | Primary Bedroom | 12.3 m | 14.8 m | 12.3 m x 14.8 m |
| Main Level | Bedroom 2 | 9.9 m | 12.2 m | 9.9 m x 12.2 m |
| Main Level | Laundry Room | 7.1 m | 10.4 m | 7.1 m x 10.4 m |
https://www.realtor.ca/real-estate/27623129/316-17151-94a-av-nw-edmonton-summerlea
Contact Us
Contact us for more information
Jay J. Tomlinson
Associate
(780) 467-2897
www.realestatewithjay.com/
116-150 Chippewa Rd
Sherwood Park, Alberta T8A 6A2
(780) 464-4100
(780) 467-2897






