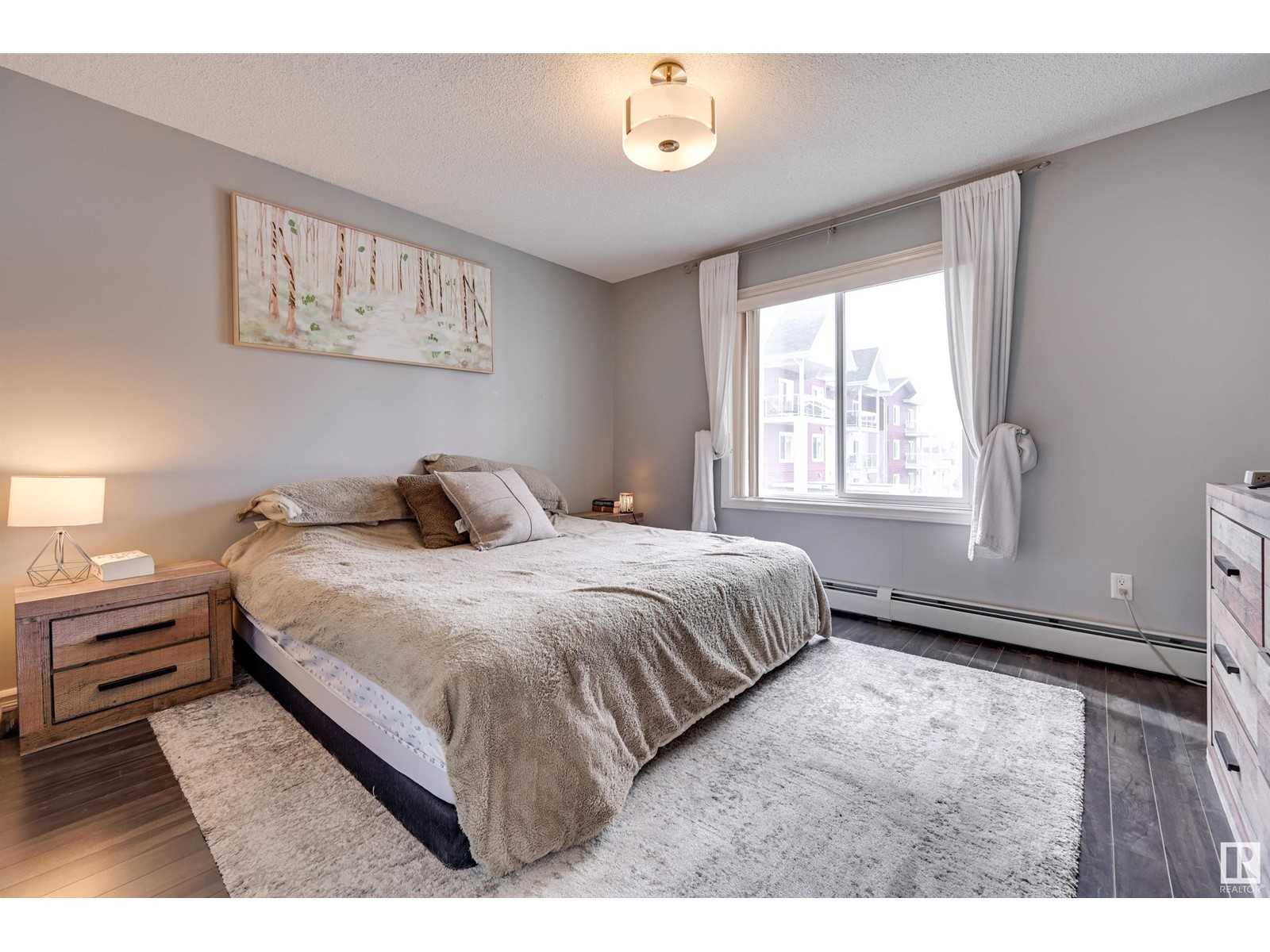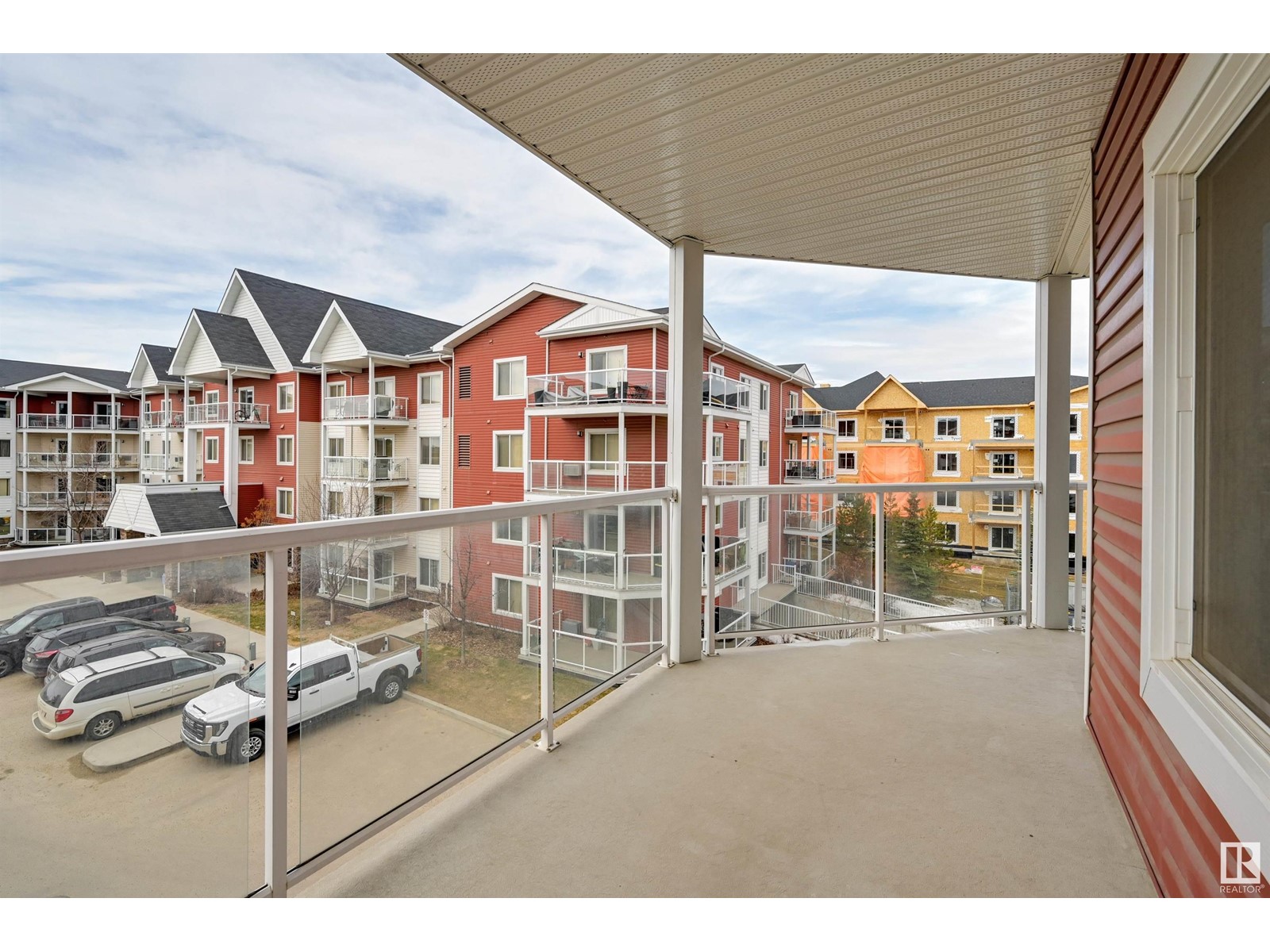#316 2203 44 Av Nw Edmonton, Alberta T6T 0T1
$259,900Maintenance, Electricity, Exterior Maintenance, Heat, Insurance, Landscaping, Property Management, Other, See Remarks, Water
$649.56 Monthly
Maintenance, Electricity, Exterior Maintenance, Heat, Insurance, Landscaping, Property Management, Other, See Remarks, Water
$649.56 MonthlyTwo bedroom two bathroom CORNER condo with bright southwest windows and TWO titled parking stalls. This suite has an open concept layout with bedrooms on either side of the suite. A large kitchen complete with granite countertops, stainless steel appliances, breakfast bar island, and a pantry. Nice living room with hardwood floors and south and west windows providing lots of natural light all day long. The primary suite has walk through closet and a 3 piece bathroom with walk in shower. The second bedroom is directly next to the main 4 piece bathroom. In suite laundry and large foyer as you enter the suite. There is a wraparound balcony with included natural gas BBQ! Enjoy the sunsets and partial downtown view from the west exposure! Included are two parking spaces (one underground & one surface stall) plus a assigned storage cage. ALL UTILITIES ARE INCLUDED. The building has a great fitness room and a social room. Excellent location next to a major shopping district & easy access to Henday and Whitemud! (id:46923)
Property Details
| MLS® Number | E4429663 |
| Property Type | Single Family |
| Neigbourhood | Larkspur |
| Amenities Near By | Public Transit, Schools, Shopping |
| Parking Space Total | 2 |
| Structure | Patio(s) |
Building
| Bathroom Total | 2 |
| Bedrooms Total | 2 |
| Appliances | Dryer, Microwave Range Hood Combo, Refrigerator, Stove, Washer, Window Coverings |
| Basement Type | None |
| Constructed Date | 2013 |
| Heating Type | Hot Water Radiator Heat |
| Size Interior | 940 Ft2 |
| Type | Apartment |
Parking
| Indoor | |
| Stall |
Land
| Acreage | No |
| Land Amenities | Public Transit, Schools, Shopping |
Rooms
| Level | Type | Length | Width | Dimensions |
|---|---|---|---|---|
| Main Level | Living Room | 4.35 m | 4 m | 4.35 m x 4 m |
| Main Level | Dining Room | 3.41 m | 2.57 m | 3.41 m x 2.57 m |
| Main Level | Kitchen | 3.88 m | 2.95 m | 3.88 m x 2.95 m |
| Main Level | Primary Bedroom | 3.81 m | 3.31 m | 3.81 m x 3.31 m |
| Main Level | Bedroom 2 | 3.39 m | 2.81 m | 3.39 m x 2.81 m |
https://www.realtor.ca/real-estate/28137409/316-2203-44-av-nw-edmonton-larkspur
Contact Us
Contact us for more information

Darlene Strang
Associate
(780) 447-1695
www.darlenestrang.ca/
twitter.com/Edmonton_Condos
www.facebook.com/condosedmonton
200-10835 124 St Nw
Edmonton, Alberta T5M 0H4
(780) 488-4000
(780) 447-1695

Alexander R. Cote
Associate
(780) 447-1695
www.darlenestrang.ca/
200-10835 124 St Nw
Edmonton, Alberta T5M 0H4
(780) 488-4000
(780) 447-1695

































