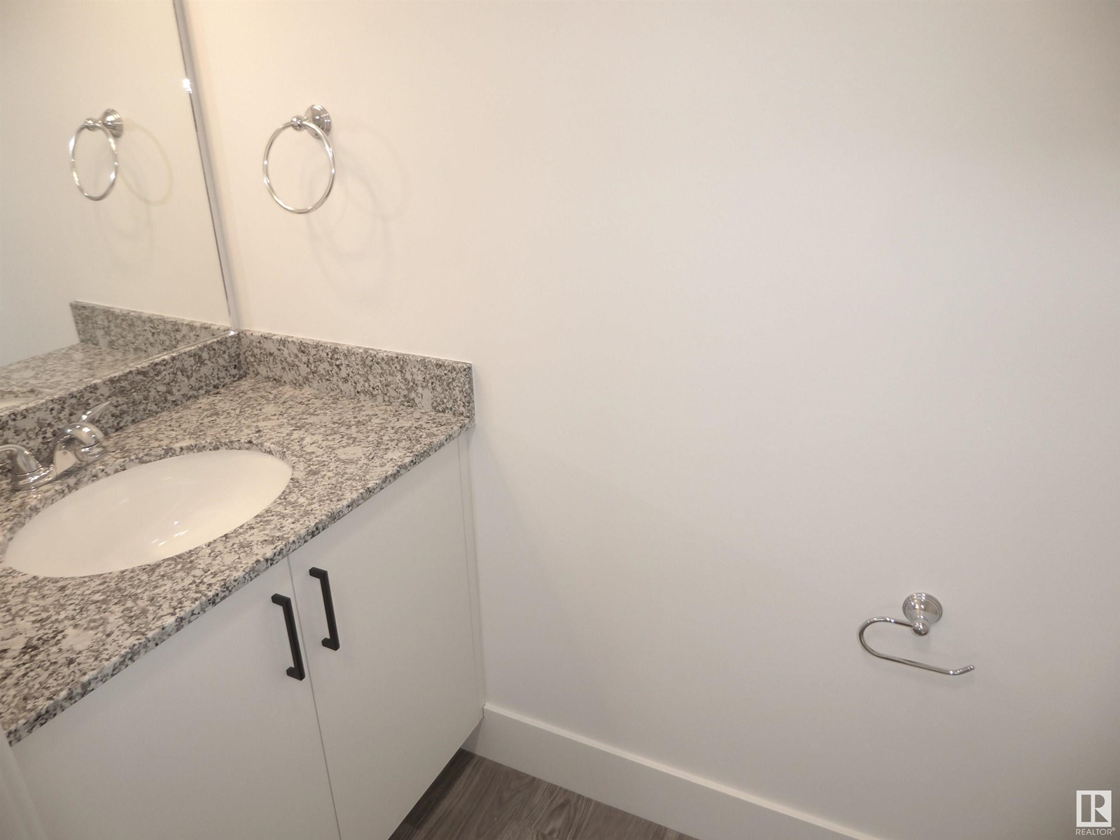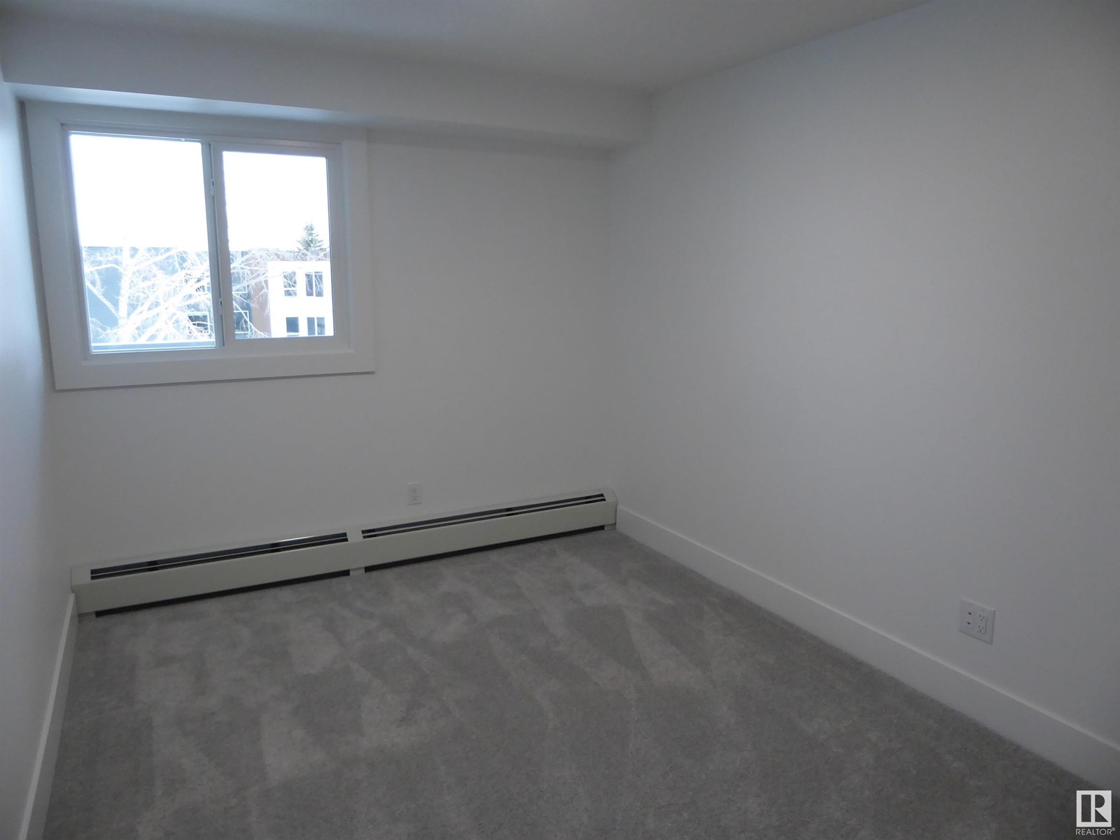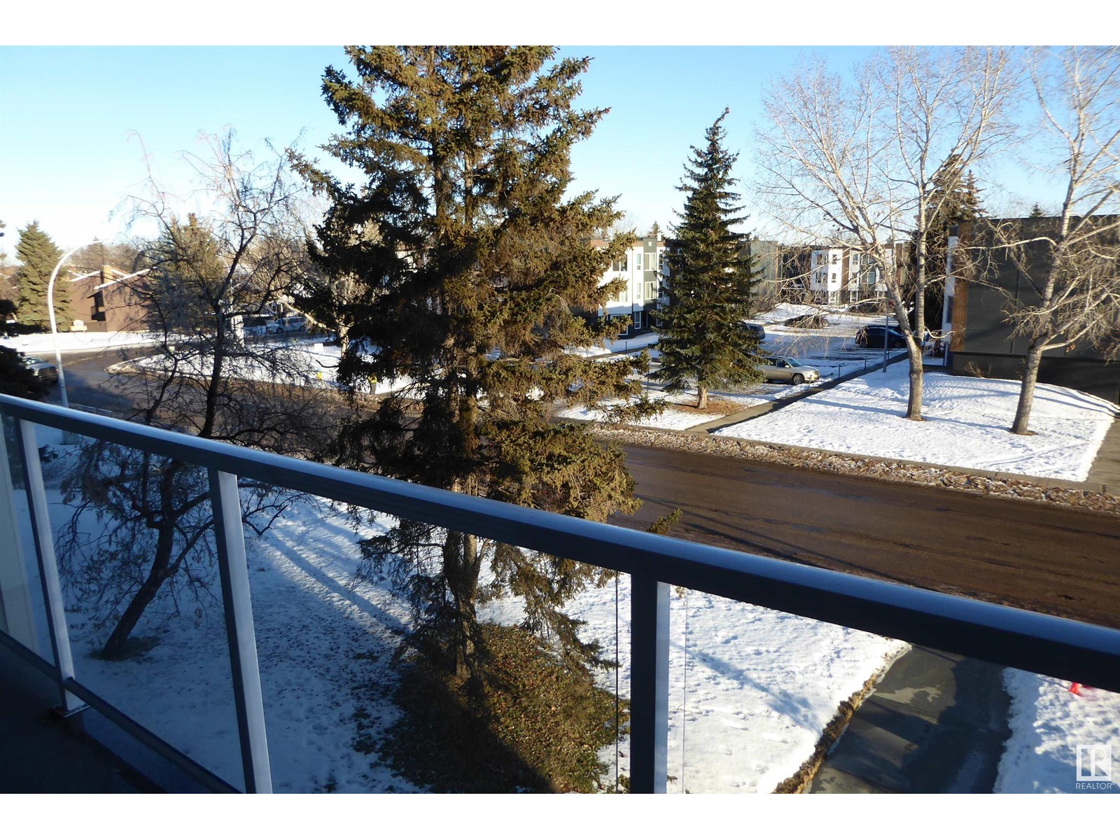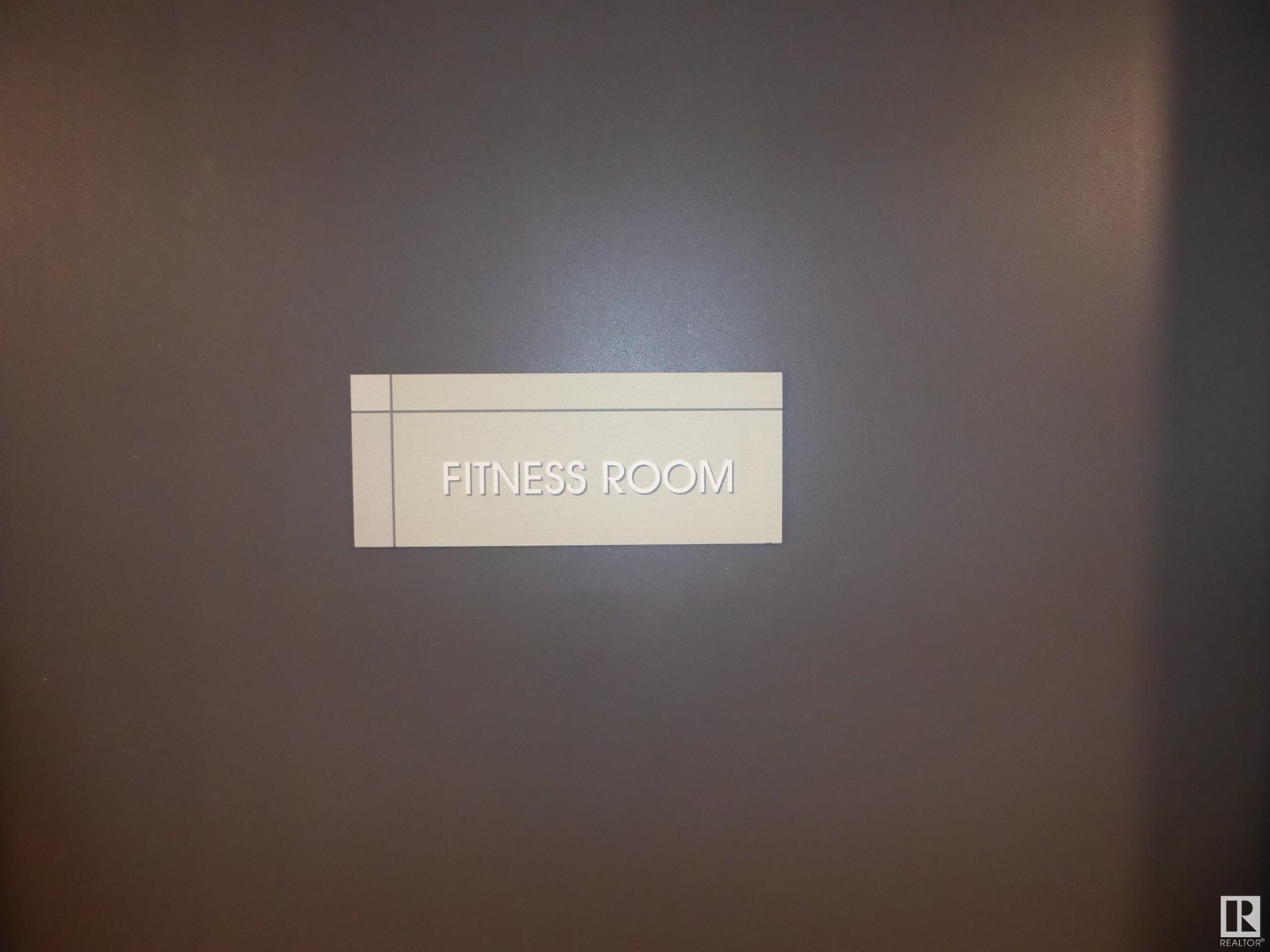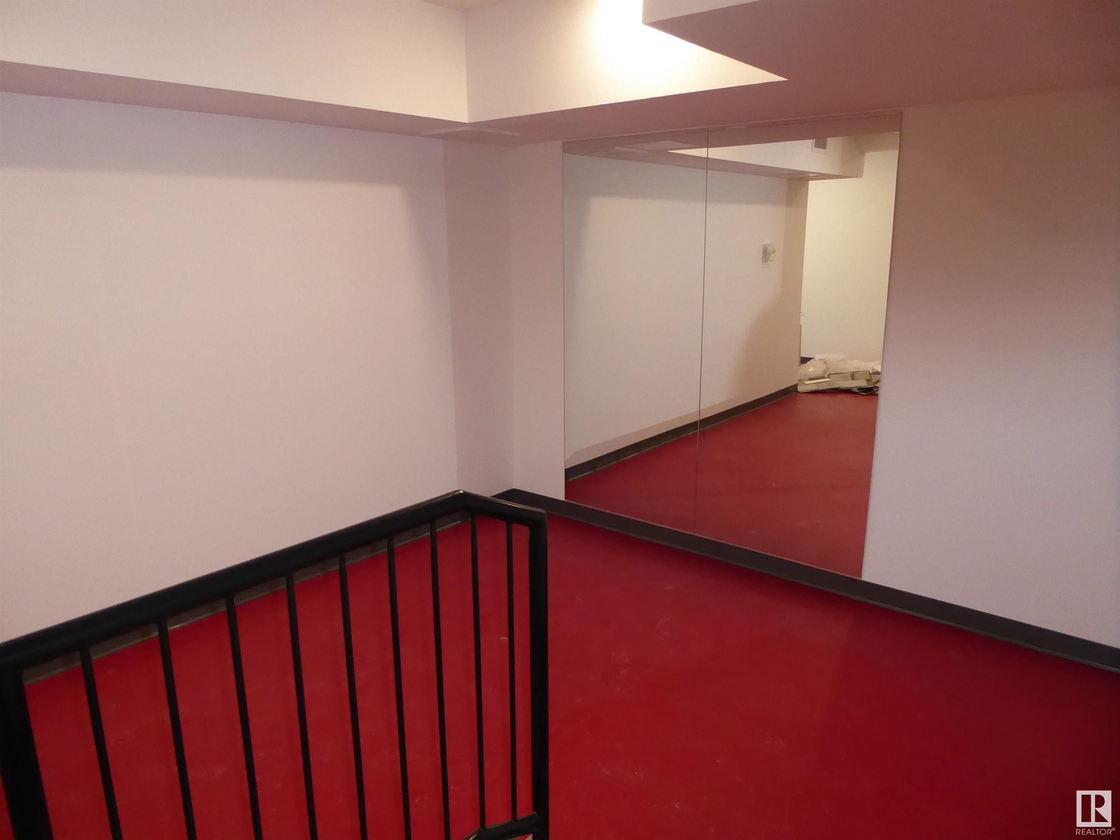#316 9504 182 St Nw Nw Edmonton, Alberta T5T 3A7
$207,000Maintenance, Exterior Maintenance, Heat, Insurance, Common Area Maintenance, Landscaping, Other, See Remarks, Property Management, Water
$444.56 Monthly
Maintenance, Exterior Maintenance, Heat, Insurance, Common Area Maintenance, Landscaping, Other, See Remarks, Property Management, Water
$444.56 MonthlyBrand new building in the heart of La Perle, a family friendly community. Bright and cheerful 2 bedrooms and 2 baths! Beautiful Sunrises saturate the balcony each morning. Open floor plan gives this suite a spacious feeling. Quartz counter-tops in kitchen and baths. During the chilly nights cozy up in the inviting sunken living room with the radiant electric fireplace. You are going to love the spacious primary bedroom with a 2 piece ensuite. Both sets of patio doors lead to a good sized covered balcony with separate outdoor storage closet. There is value in this suite with in-suite laundry, and comes complete with 6 appliances. The Storage locker is on the same floor and contents cannot be seen by others. The secure bike storage is on the main floor as well as a fitness room. Parking stall is energized. Well managed green space surrounds the building. Also a large city park is 2 blocks away. Close to all amenities, with transportation right out your door! A short walk to West Edmonton Mall. (id:46923)
Property Details
| MLS® Number | E4417592 |
| Property Type | Single Family |
| Neigbourhood | La Perle |
| Amenities Near By | Public Transit, Schools, Shopping |
| Structure | Deck |
Building
| Bathroom Total | 2 |
| Bedrooms Total | 2 |
| Amenities | Vinyl Windows |
| Appliances | Dishwasher, Dryer, Microwave Range Hood Combo, Refrigerator, Stove, Washer |
| Basement Type | None |
| Constructed Date | 1979 |
| Fireplace Fuel | Electric |
| Fireplace Present | Yes |
| Fireplace Type | Unknown |
| Half Bath Total | 1 |
| Heating Type | Baseboard Heaters |
| Size Interior | 95,454 Ft2 |
| Type | Apartment |
Parking
| Stall |
Land
| Acreage | No |
| Land Amenities | Public Transit, Schools, Shopping |
Rooms
| Level | Type | Length | Width | Dimensions |
|---|---|---|---|---|
| Main Level | Living Room | 4.87 m | 3.67 m | 4.87 m x 3.67 m |
| Main Level | Dining Room | 3.67 m | 2.52 m | 3.67 m x 2.52 m |
| Main Level | Kitchen | 3.17 m | 2.67 m | 3.17 m x 2.67 m |
| Main Level | Primary Bedroom | 4.22 m | 3.22 m | 4.22 m x 3.22 m |
| Main Level | Bedroom 2 | 4.37 m | 2.78 m | 4.37 m x 2.78 m |
https://www.realtor.ca/real-estate/27789319/316-9504-182-st-nw-nw-edmonton-la-perle
Contact Us
Contact us for more information
Dwight Hillas
Associate
www.dwighthillas.ca/
6211 187b St Nw
Edmonton, Alberta T5T 5T3
(780) 915-6442
(780) 455-1609





















