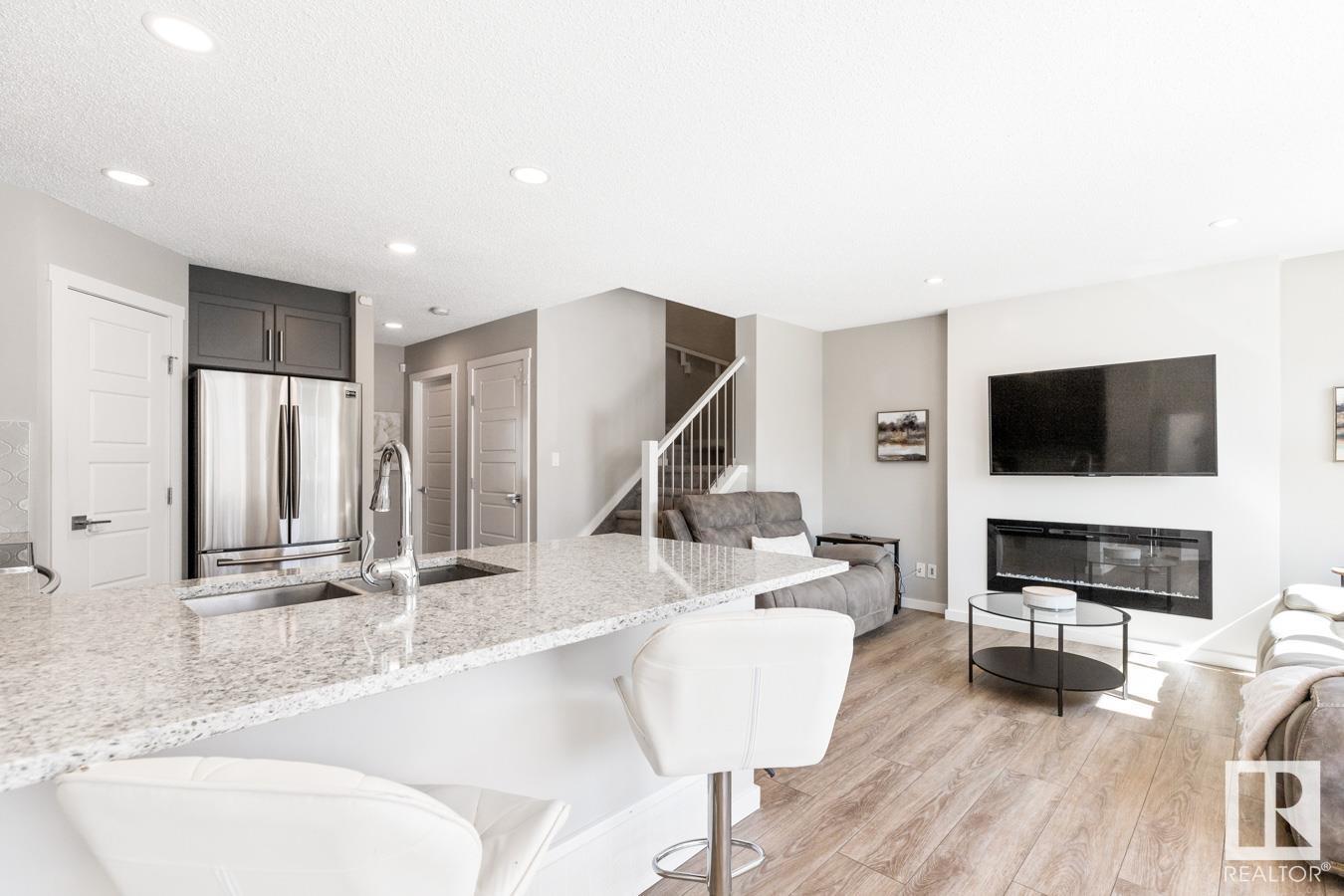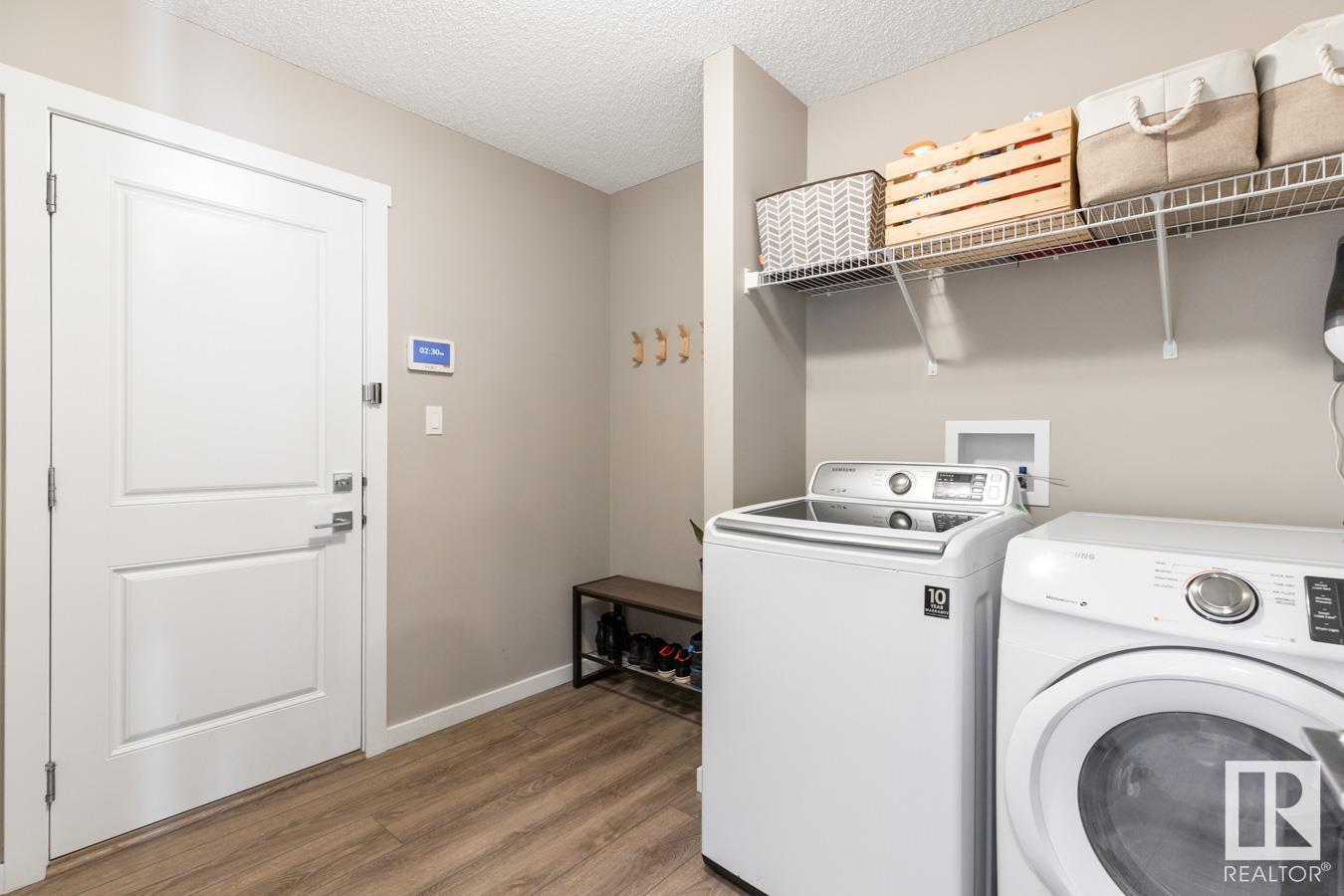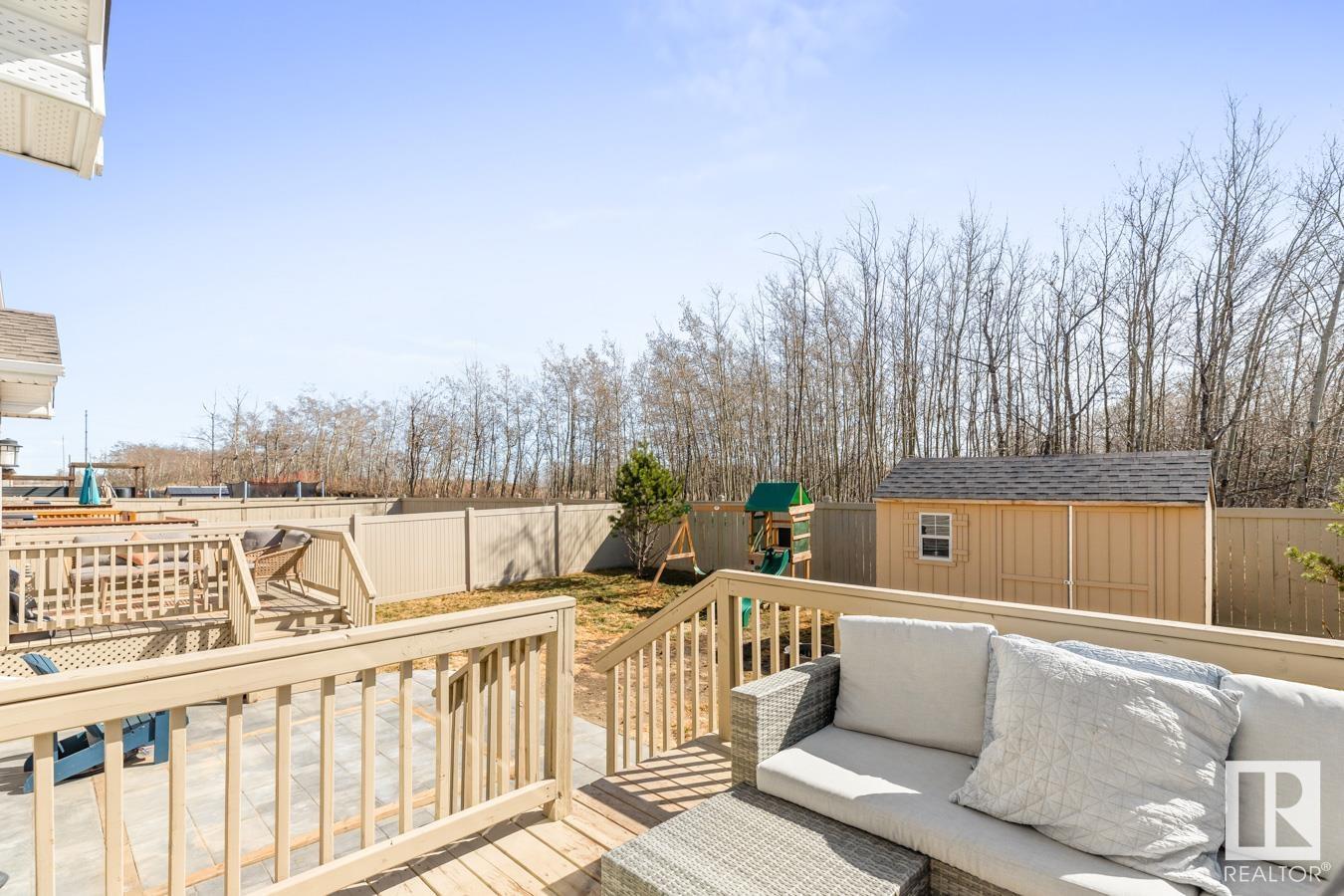317 39 Av Nw Edmonton, Alberta T6T 2K1
$454,800
MAGNIFICENT MAPLE CREST! Open concept Main Level has a beautiful L-shaped kitchen w/ large island, spacious corner pantry & cabinets that extend up to the ceiling. Full-height Tile Backsplash & Stainless Steel Appliances. Primary Bedroom has an ample walk-in closet & ensuite w/ a spa-like five-foot walk-in shower. Two additional Bedrooms & a full Bath can be found on the Upper Level. Bonus: AIR CONDITIONING, Heated Garage, Quartz Countertops throughout & FIREPLACE! Basement roughed-in for bath & has large windows for plenty of light. SOUTH YARD BACKING ONTO TREED, GREEN SPACE w/ Gas BBQ Line & Deck. Built using the Superior Silence system (no shared walls or floor joists) so there is minimal sound transmission between the properties. Community is ideally located minutes from major shopping centers & a transit hub. Easy access to Henday & Airport. Enjoy walking trails, creeks & greenspaces! Opportunity for Multi-Generational Families looking for Side by Side Duplexes. Former Showhome is move-in ready! (id:46923)
Property Details
| MLS® Number | E4430339 |
| Property Type | Single Family |
| Neigbourhood | Maple Crest |
| Amenities Near By | Airport, Park, Playground, Public Transit, Schools, Shopping |
| Features | Private Setting, No Back Lane, Park/reserve, No Smoking Home |
| Structure | Deck |
Building
| Bathroom Total | 3 |
| Bedrooms Total | 3 |
| Appliances | Dishwasher, Dryer, Garage Door Opener Remote(s), Garage Door Opener, Microwave Range Hood Combo, Stove, Washer, Window Coverings |
| Basement Development | Unfinished |
| Basement Type | Full (unfinished) |
| Constructed Date | 2019 |
| Construction Style Attachment | Semi-detached |
| Fireplace Fuel | Electric |
| Fireplace Present | Yes |
| Fireplace Type | Unknown |
| Half Bath Total | 1 |
| Heating Type | Forced Air |
| Stories Total | 2 |
| Size Interior | 1,418 Ft2 |
| Type | Duplex |
Parking
| Heated Garage | |
| Attached Garage |
Land
| Acreage | No |
| Land Amenities | Airport, Park, Playground, Public Transit, Schools, Shopping |
| Size Irregular | 277.59 |
| Size Total | 277.59 M2 |
| Size Total Text | 277.59 M2 |
Rooms
| Level | Type | Length | Width | Dimensions |
|---|---|---|---|---|
| Main Level | Living Room | Measurements not available | ||
| Main Level | Dining Room | Measurements not available | ||
| Main Level | Kitchen | Measurements not available | ||
| Main Level | Laundry Room | Measurements not available | ||
| Upper Level | Primary Bedroom | Measurements not available | ||
| Upper Level | Bedroom 2 | Measurements not available | ||
| Upper Level | Bedroom 3 | Measurements not available |
https://www.realtor.ca/real-estate/28155232/317-39-av-nw-edmonton-maple-crest
Contact Us
Contact us for more information

Sarah J. Leib
Associate
(780) 439-7248
www.sarahleib.com/
www.facebook.com/sarahjleib/#
ca.linkedin.com/in/sarahleib
100-10328 81 Ave Nw
Edmonton, Alberta T6E 1X2
(780) 439-7000
(780) 439-7248






















