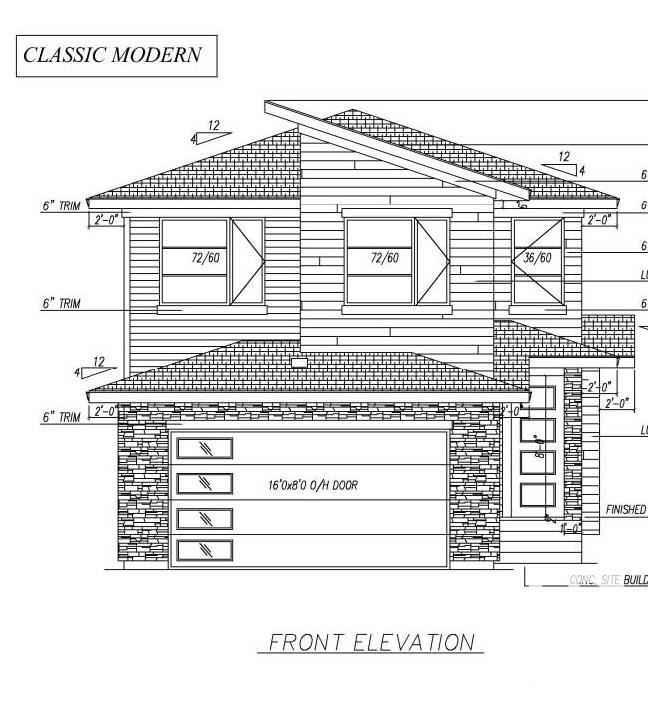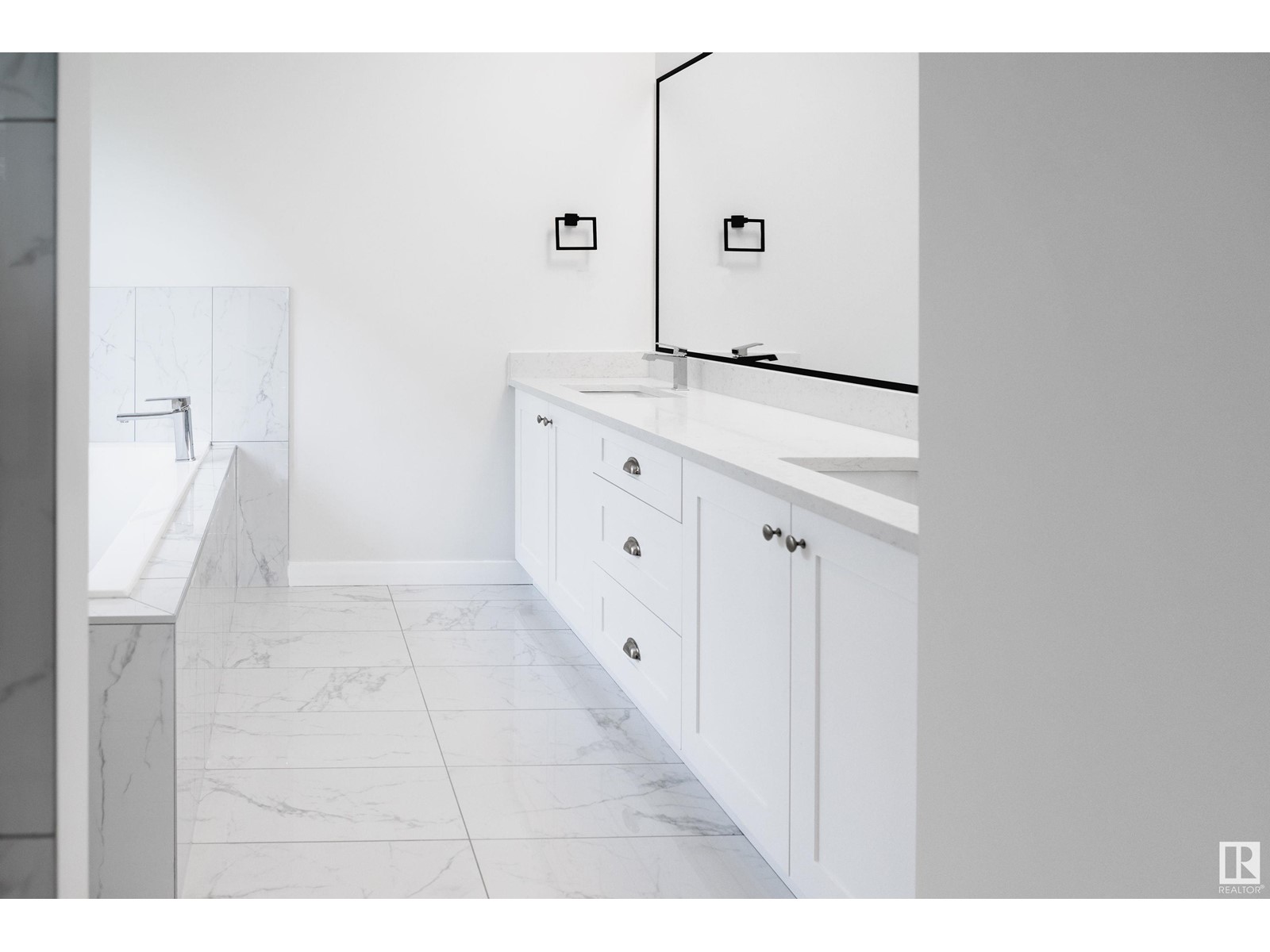3176 Magpie Way Nw Edmonton, Alberta T5S 0V6
$640,000
Backing on GREEN space. This beautiful 2,073 sqft home combines an elegant open design with practical living spaces. On the main floor, a welcoming foyer opens into a spacious den/bedroom. The primary kitchen with SPICE KITCHEN, located at the heart of the home, offers ample counter space a seamless flow into the dining & living areas. The main floor also includes a convenient full bathroom, providing easy access for guests and day-to-day use. The open-to-below layout adds a sense of grandeur, with tall ceilings allowing for plenty of natural light. Upstairs, three spacious bedrooms offer comfort and privacy. The primary suite includes a generous closet and plenty of room for additional furnishings. Two additional bedrooms are ideal for family or guests. At the center of the upper level, a versatile bonus room provides a perfect spot for a media room, play area, or secondary lounge space, adding flexibility to the floor plan. Home is ready End of Jan. Pictures from another home to showcase finishing's. (id:46923)
Property Details
| MLS® Number | E4412594 |
| Property Type | Single Family |
| Neigbourhood | Starling |
| Features | See Remarks, Exterior Walls- 2x6" |
| Parking Space Total | 4 |
Building
| Bathroom Total | 3 |
| Bedrooms Total | 4 |
| Amenities | Ceiling - 9ft |
| Basement Development | Unfinished |
| Basement Type | Full (unfinished) |
| Constructed Date | 2024 |
| Construction Style Attachment | Detached |
| Fireplace Fuel | Electric |
| Fireplace Present | Yes |
| Fireplace Type | Heatillator |
| Heating Type | Forced Air |
| Stories Total | 2 |
| Size Interior | 2,073 Ft2 |
| Type | House |
Parking
| Attached Garage |
Land
| Acreage | No |
Rooms
| Level | Type | Length | Width | Dimensions |
|---|---|---|---|---|
| Main Level | Living Room | Measurements not available | ||
| Main Level | Dining Room | Measurements not available | ||
| Main Level | Kitchen | Measurements not available | ||
| Main Level | Den | Measurements not available | ||
| Main Level | Bedroom 4 | Measurements not available | ||
| Upper Level | Primary Bedroom | Measurements not available | ||
| Upper Level | Bedroom 2 | Measurements not available | ||
| Upper Level | Bedroom 3 | Measurements not available | ||
| Upper Level | Bonus Room | Measurements not available |
https://www.realtor.ca/real-estate/27612193/3176-magpie-way-nw-edmonton-starling
Contact Us
Contact us for more information

Vic S. Mutti
Associate
www.muttirealestate.ca/
www.facebook.com/VicMutti/
www.linkedin.com/in/vickmutti/
4107 99 St Nw
Edmonton, Alberta T6E 3N4
(780) 450-6300
(780) 450-6670













