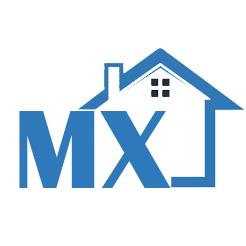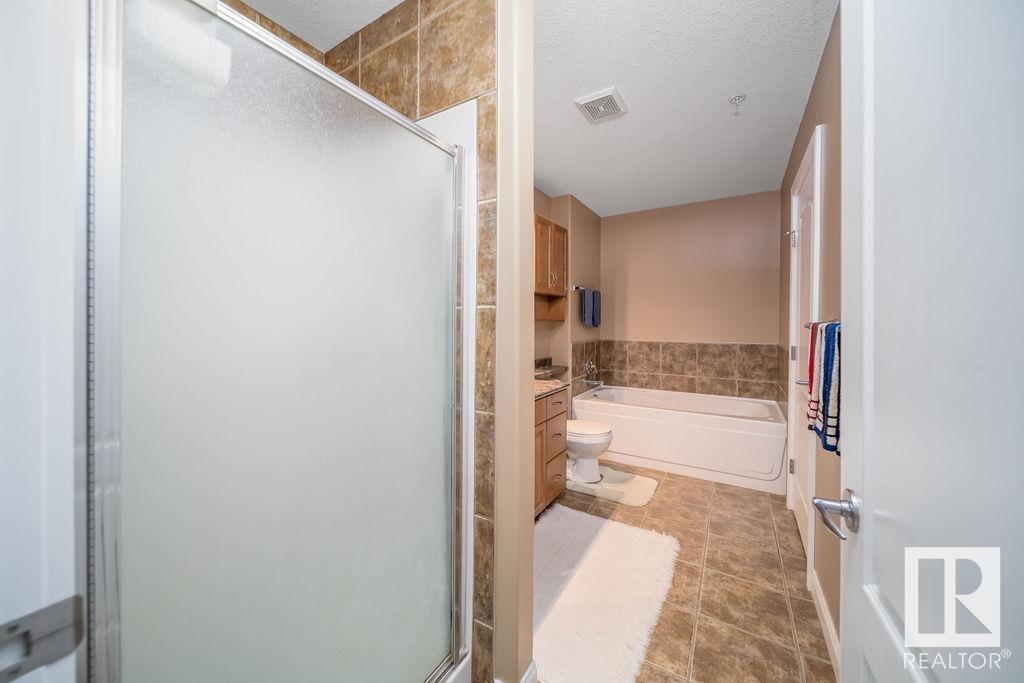#318 1406 Hodgson Wy Nw Edmonton, Alberta T6R 3K1
$259,800Maintenance, Exterior Maintenance, Heat, Insurance, Common Area Maintenance, Landscaping, Other, See Remarks, Property Management, Water
$462.99 Monthly
Maintenance, Exterior Maintenance, Heat, Insurance, Common Area Maintenance, Landscaping, Other, See Remarks, Property Management, Water
$462.99 MonthlyWelcome to this stunning 21+ condo, this One-bedroom plus DEN unit features extensive upgrades, including a stylish kitchen with stepped maple cabinets, under-cabinet lighting, a black anthracite sink, and premium appliances like a ceramic-top stove and Bosch dishwasher. A tiled backsplash and raised eating bar with extra cabinetry complete the space. The interior shines with engineered Birch hardwood and ceramic tile flooring, while the bathroom offers a jetted tub and separate shower stall. The laundry room includes top-tier front-loading washer and dryer with extra shelving, and there’s additional storage in the walk-through closet and underground titled parking stall with a storage cage. Enjoy air conditioning, 9-ft ceilings, and building amenities such as a car wash, theatre room, steam room, hot tub, party room, and plenty of visitor parking. It's ideally located steps from Whitemud Creek walking trails and minutes from the shops and amenities on 23rd Avenue, with easy access to the Anthony Henday. (id:46923)
Property Details
| MLS® Number | E4414020 |
| Property Type | Single Family |
| Neigbourhood | Hodgson |
| Amenities Near By | Golf Course, Playground, Public Transit, Shopping |
| Community Features | Public Swimming Pool |
| Features | Flat Site, No Smoking Home, Recreational |
Building
| Bathroom Total | 1 |
| Bedrooms Total | 1 |
| Amenities | Ceiling - 9ft |
| Appliances | Dishwasher, Dryer, Garage Door Opener Remote(s), Hood Fan, Oven - Built-in, Refrigerator, Washer, Window Coverings |
| Basement Type | None |
| Constructed Date | 2004 |
| Fire Protection | Smoke Detectors |
| Heating Type | Heat Pump |
| Size Interior | 867 Ft2 |
| Type | Apartment |
Parking
| Heated Garage | |
| Underground |
Land
| Acreage | No |
| Land Amenities | Golf Course, Playground, Public Transit, Shopping |
| Size Irregular | 58.75 |
| Size Total | 58.75 M2 |
| Size Total Text | 58.75 M2 |
Rooms
| Level | Type | Length | Width | Dimensions |
|---|---|---|---|---|
| Main Level | Living Room | 13'6 x 13'7 | ||
| Main Level | Dining Room | 13'6 x 8'8 | ||
| Main Level | Kitchen | 8'3 x 9'3 | ||
| Main Level | Den | 10'1 x 8'2 | ||
| Main Level | Primary Bedroom | 13'1 x 11'11 |
https://www.realtor.ca/real-estate/27664873/318-1406-hodgson-wy-nw-edmonton-hodgson
Contact Us
Contact us for more information

Min Xie
Associate
www.remaxrealestateedmonton.com/agents/1697900/Min+Xie
www.facebook.com/xrealty101/
www.linkedin.com/in/mx780
www.youtube.com/@My-Canada
201-11823 114 Ave Nw
Edmonton, Alberta T5G 2Y6
(780) 705-5393
(780) 705-5392
www.liveinitia.ca/



































