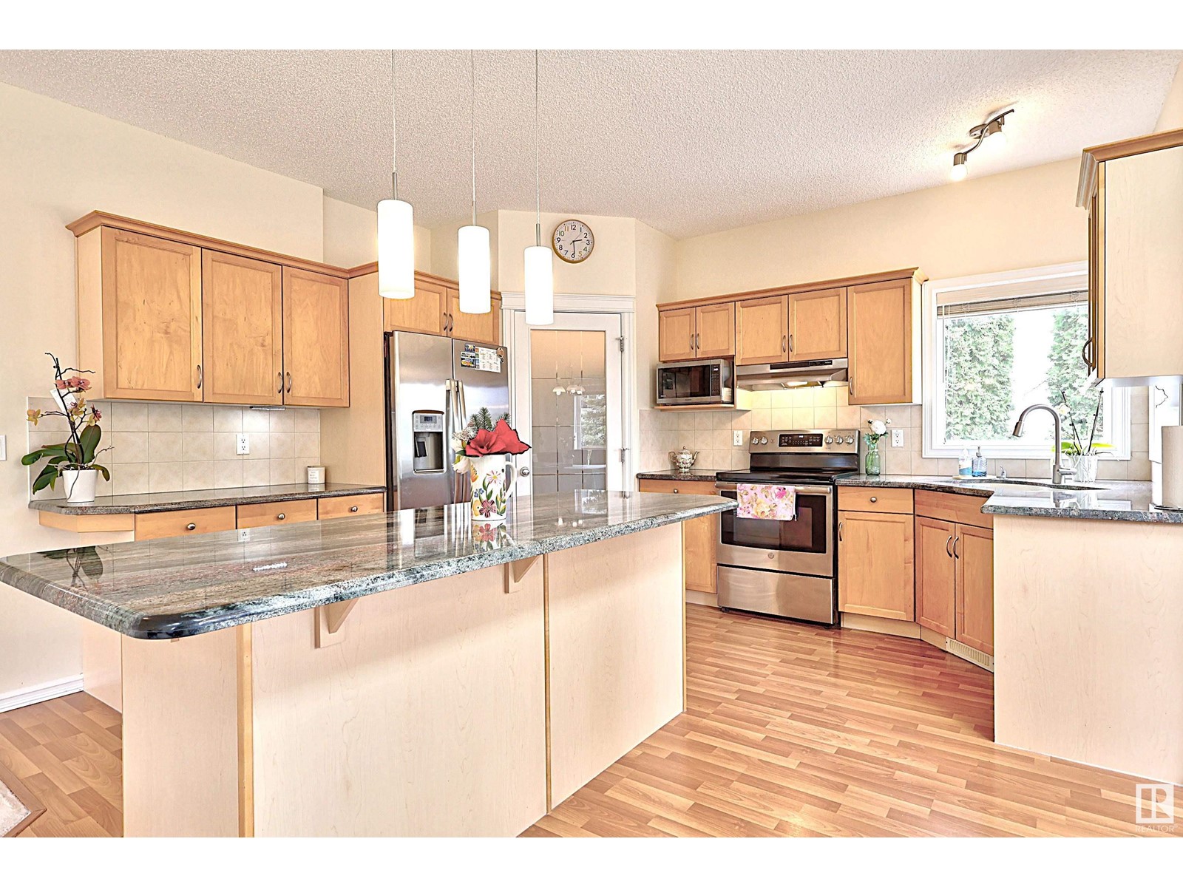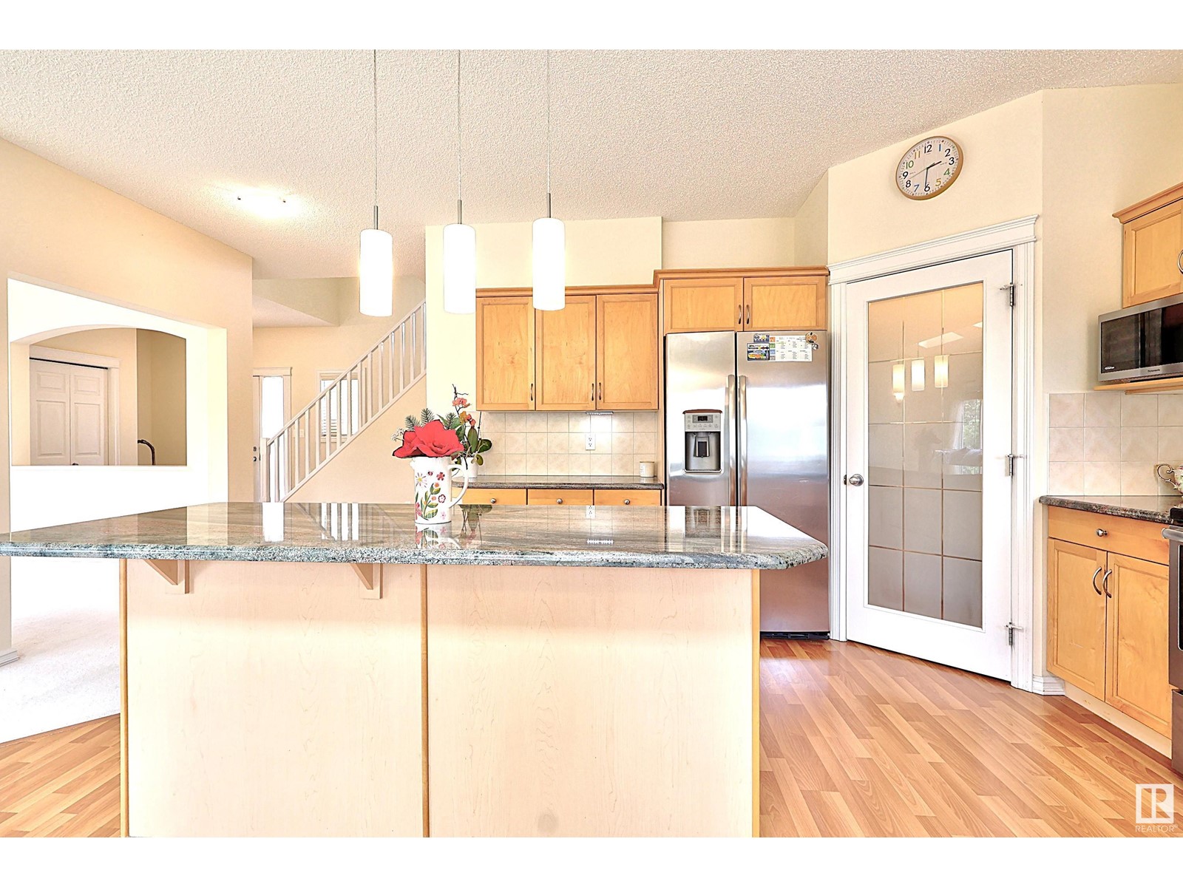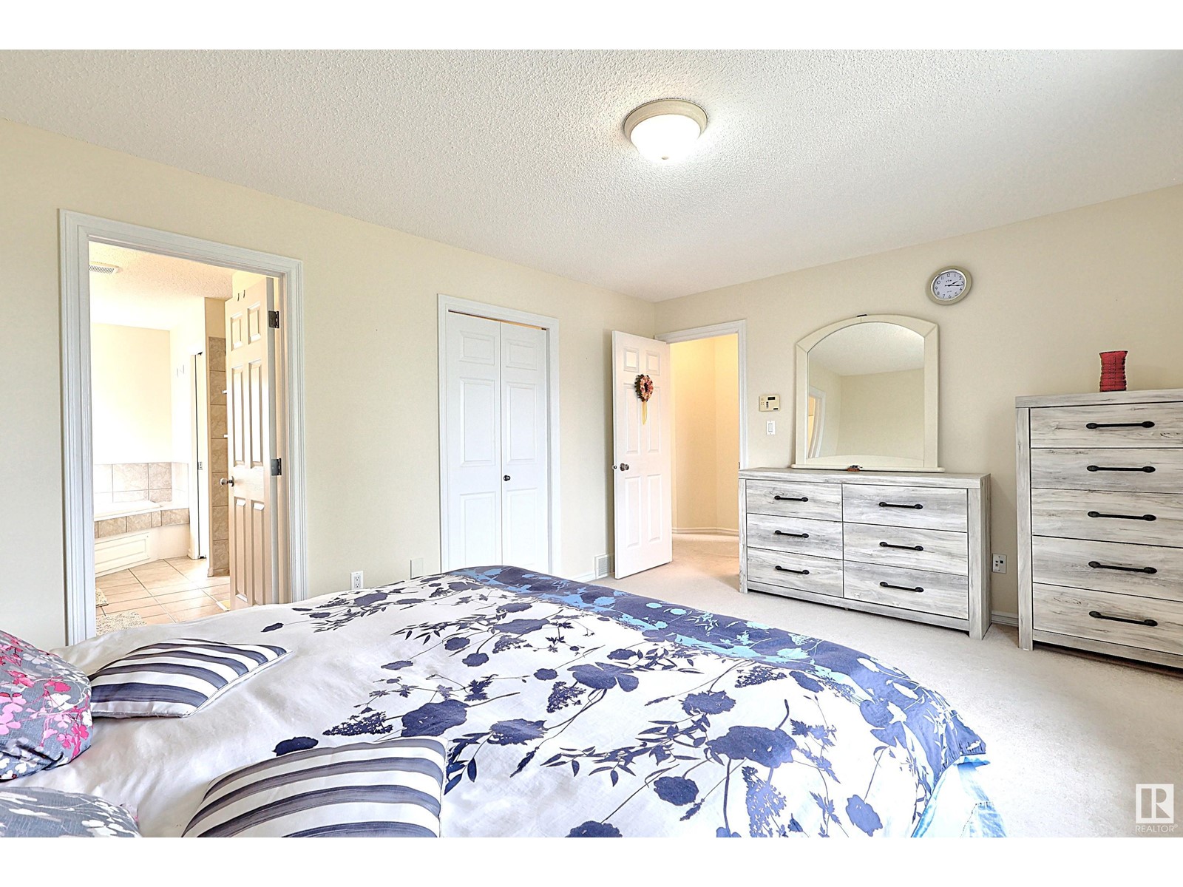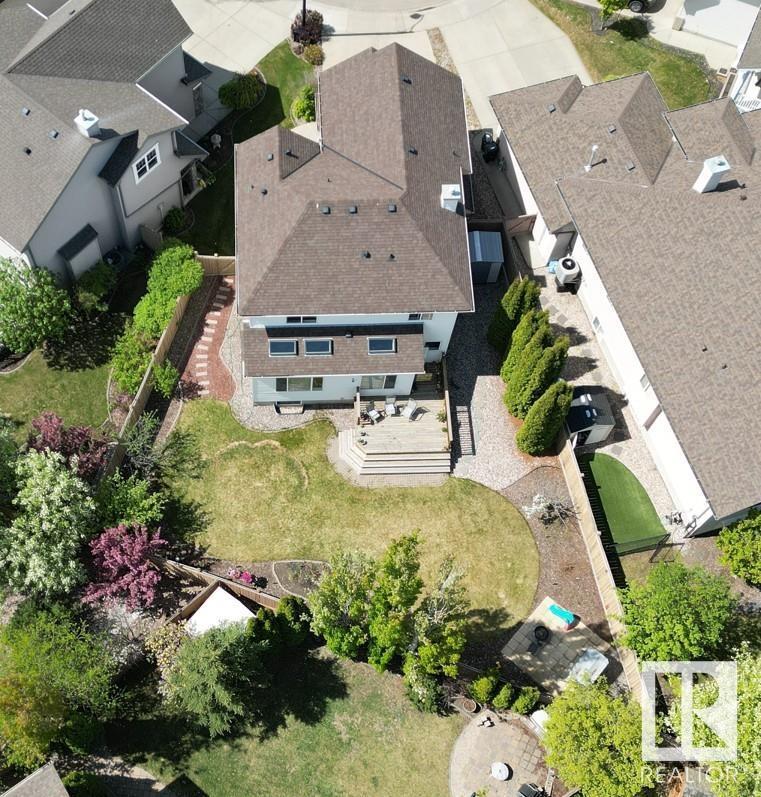318 Hilliard Cl Nw Edmonton, Alberta T6R 3G4
$698,800
Welcome to the desired comm. of Hodgson in South Edmonton, situated at the END of a quiet CUL-DE-SAC & very private. This beautiful home c/w 4 bdrms, 3.5 baths, FULLY finished basement & the main flr features flex rm and a gorgeous open-concept main flr w/skylights in the fam rm. The kitchen offers exotic granite counters, undermount sink, tile backsplash, SS appls, WALKTHROUGH PANTRY, and an ISLAND w/EATING BAR! A family-sized dining & living rm is perfect for entertaining guests. Upstairs you'll FALL IN LOVE w/the LG BONUS RM—ideal as a sitting area or playrm and a KING-SIZED PRIMARY BDRM w/ensuite, HIS & HERS sinks, LG shower, & W/I closet. Two more good-sized bdrms & a full bath. Situated on a LG pie-shaped lot (6,610 sq.ft.), enjoy a fully fenced & landscaped yard w/LG DECK w/gas line for BBQ, & DBL oversized double attached GARAGE! Ideally located near parks, shopping, golf, rec center, U of A & all other amenities. STOP waiting, START living! (id:46923)
Property Details
| MLS® Number | E4436929 |
| Property Type | Single Family |
| Neigbourhood | Hodgson |
| Amenities Near By | Playground, Public Transit, Schools, Shopping |
| Features | Cul-de-sac, Flat Site, No Back Lane, No Animal Home, No Smoking Home |
Building
| Bathroom Total | 4 |
| Bedrooms Total | 4 |
| Amenities | Ceiling - 9ft |
| Appliances | Dishwasher, Dryer, Garage Door Opener, Hood Fan, Refrigerator, Stove, Washer, Window Coverings |
| Basement Development | Finished |
| Basement Type | Full (finished) |
| Constructed Date | 2004 |
| Construction Style Attachment | Detached |
| Cooling Type | Central Air Conditioning |
| Half Bath Total | 1 |
| Heating Type | Forced Air |
| Stories Total | 2 |
| Size Interior | 2,152 Ft2 |
| Type | House |
Parking
| Attached Garage |
Land
| Acreage | No |
| Land Amenities | Playground, Public Transit, Schools, Shopping |
| Size Irregular | 614.14 |
| Size Total | 614.14 M2 |
| Size Total Text | 614.14 M2 |
Rooms
| Level | Type | Length | Width | Dimensions |
|---|---|---|---|---|
| Lower Level | Bedroom 4 | Measurements not available | ||
| Lower Level | Recreation Room | Measurements not available | ||
| Main Level | Living Room | Measurements not available | ||
| Main Level | Dining Room | Measurements not available | ||
| Main Level | Kitchen | Measurements not available | ||
| Main Level | Family Room | Measurements not available | ||
| Upper Level | Primary Bedroom | Measurements not available | ||
| Upper Level | Bedroom 2 | Measurements not available | ||
| Upper Level | Bedroom 3 | Measurements not available | ||
| Upper Level | Bonus Room | Measurements not available |
https://www.realtor.ca/real-estate/28325776/318-hilliard-cl-nw-edmonton-hodgson
Contact Us
Contact us for more information

Sid Yar
Associate
(780) 481-1144
www.sidyar.com/
www.facebook.com/sid.yar.1/
www.linkedin.com/in/sid-yar-the-yar-real-estate-group-788a533b/
www.instagram.com/sidyarrealestate/
201-5607 199 St Nw
Edmonton, Alberta T6M 0M8
(780) 481-2950
(780) 481-1144

























































