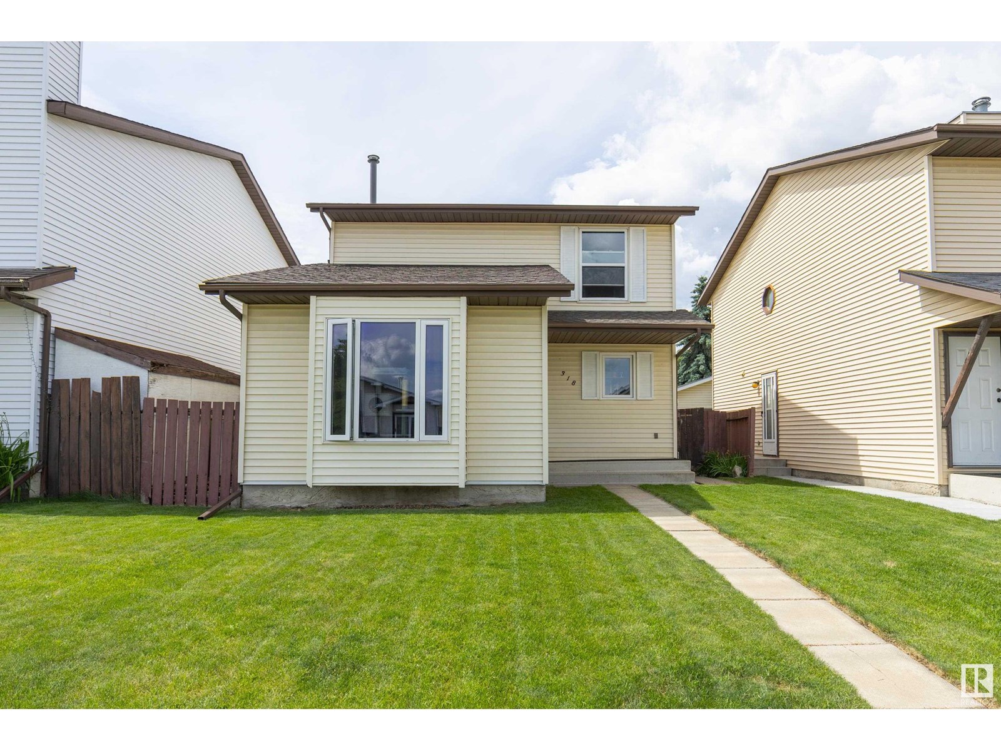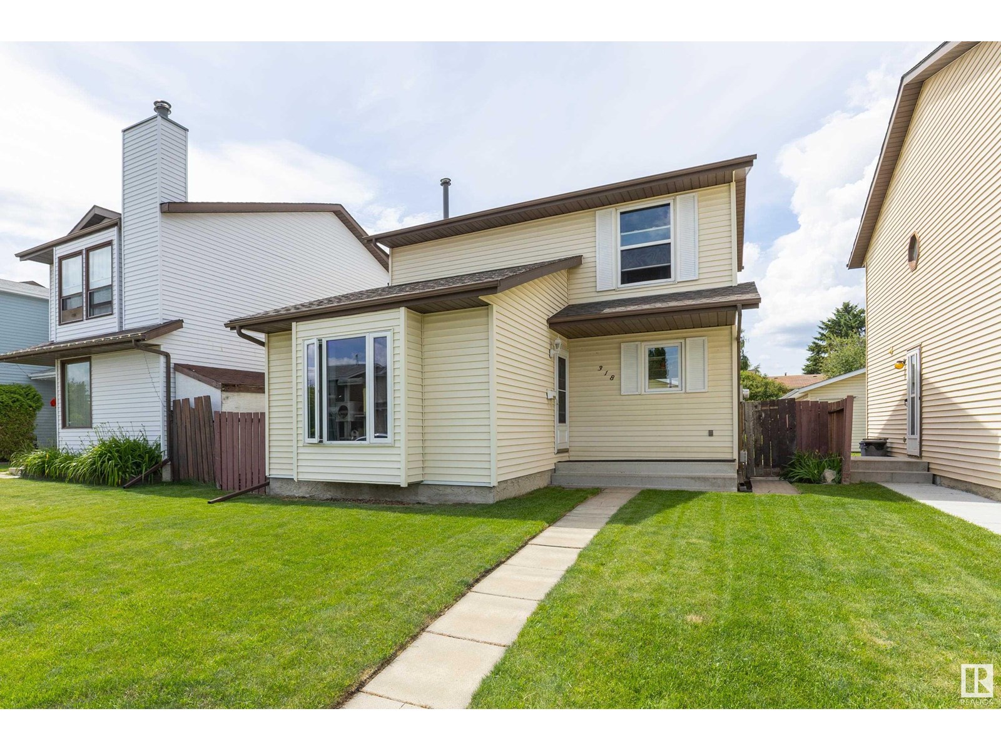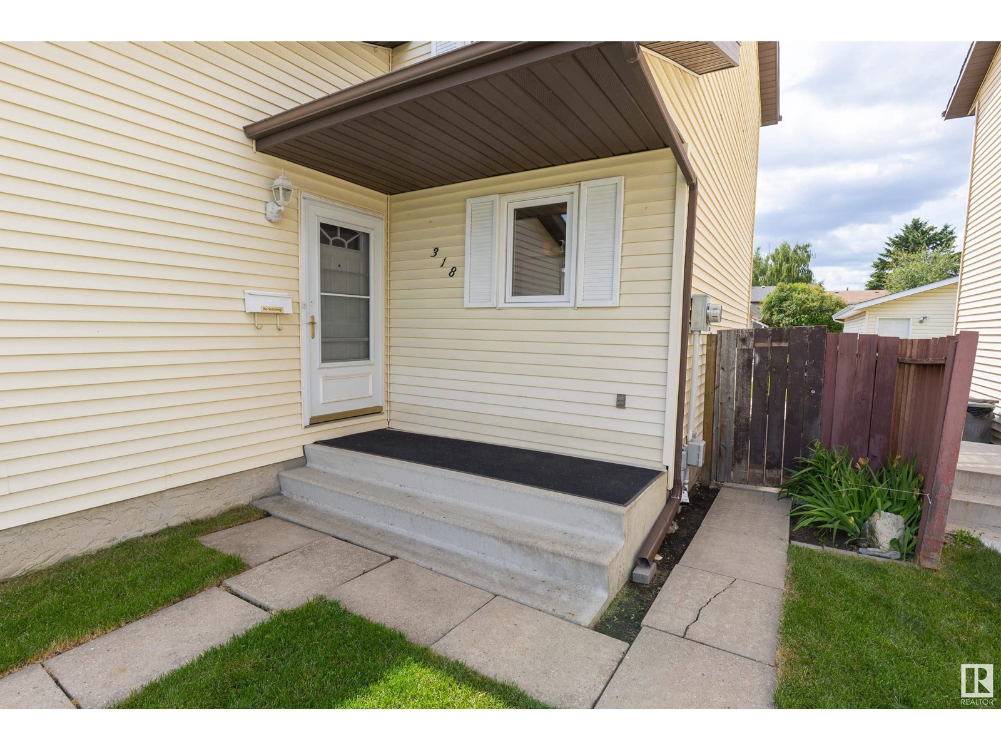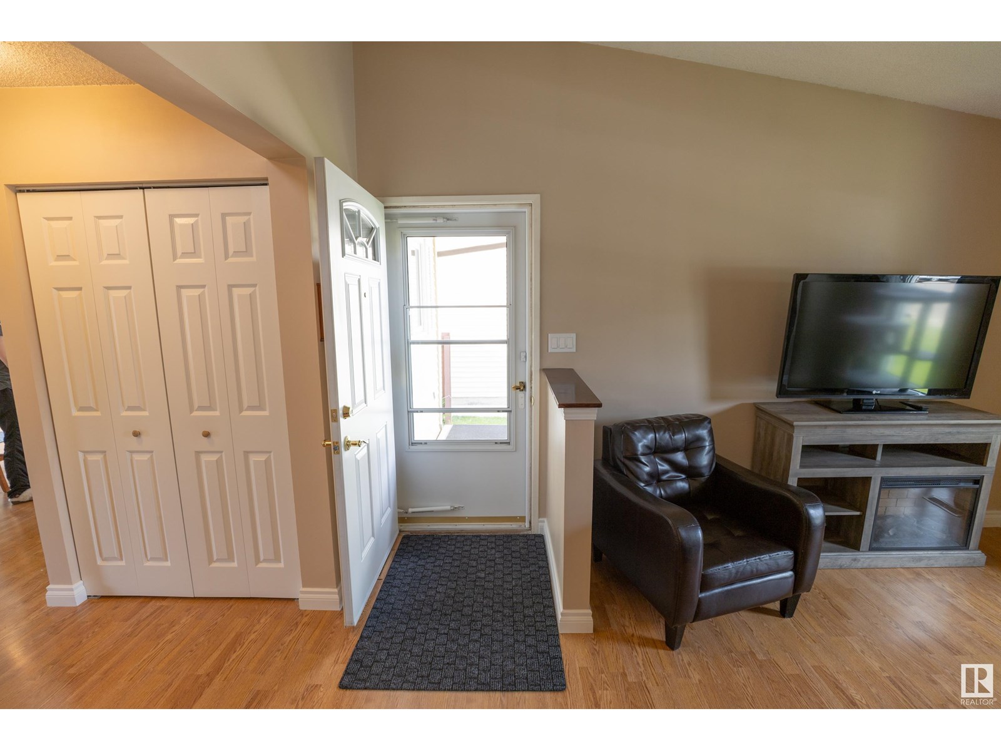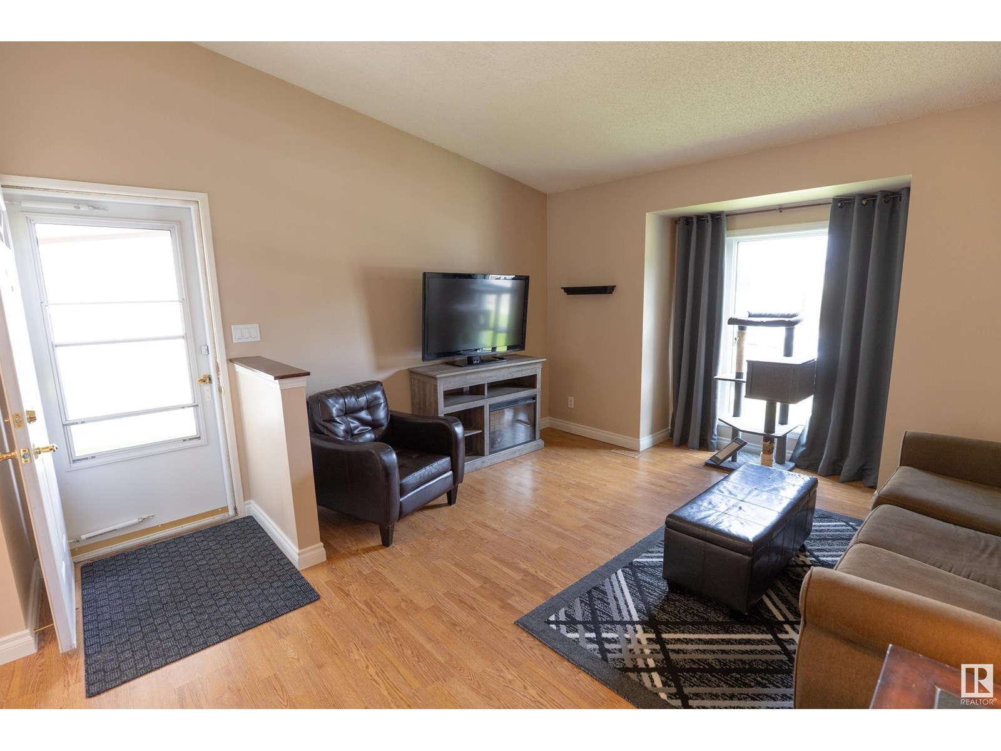318 Kirkpatrick Cr Nw Edmonton, Alberta T5L 5E1
$359,900
This spotless and well-maintained 1173 sqft two-storey home is located in desirable Kiniski Gardens. The main floor features a bright living room, a bedroom with two-piece ensuite, and an open-concept kitchen and dining area - all with durable laminate flooring throughout. The kitchen offers stainless steel appliances, a very large pantry, and direct access to a beautifully landscaped backyard. Upstairs are two more bedrooms, a four-piece bathroom, and a spacious linen closet. The unfinished basement is ready for your personal touch. The outdoor space includes a suntanning deck, large storage shed, and an established garden area. A 23’ x 22’ garage with an 8’ overhead door easily fits a truck and provides excellent storage. Clean, inviting, and move-in ready, this home shows true pride of ownership and offers great value in a family-friendly neighborhood - ideal for first-time buyers, downsizers, or anyone seeking a turnkey opportunity. (id:46923)
Property Details
| MLS® Number | E4445631 |
| Property Type | Single Family |
| Neigbourhood | Kiniski Gardens |
| Amenities Near By | Playground, Public Transit, Schools, Shopping |
| Features | Lane |
| Structure | Deck |
Building
| Bathroom Total | 2 |
| Bedrooms Total | 3 |
| Appliances | Dishwasher, Dryer, Garage Door Opener Remote(s), Garage Door Opener, Hood Fan, Microwave, Refrigerator, Storage Shed, Stove, Washer, Window Coverings |
| Basement Development | Unfinished |
| Basement Type | Full (unfinished) |
| Constructed Date | 1981 |
| Construction Style Attachment | Detached |
| Half Bath Total | 1 |
| Heating Type | Forced Air |
| Stories Total | 2 |
| Size Interior | 1,173 Ft2 |
| Type | House |
Parking
| Detached Garage |
Land
| Acreage | No |
| Fence Type | Fence |
| Land Amenities | Playground, Public Transit, Schools, Shopping |
| Size Irregular | 351.08 |
| Size Total | 351.08 M2 |
| Size Total Text | 351.08 M2 |
Rooms
| Level | Type | Length | Width | Dimensions |
|---|---|---|---|---|
| Basement | Laundry Room | 1.6 m | 2.45 m | 1.6 m x 2.45 m |
| Basement | Storage | 3.96 m | 2.66 m | 3.96 m x 2.66 m |
| Main Level | Living Room | 4.1 m | 4.08 m | 4.1 m x 4.08 m |
| Main Level | Dining Room | 2.61 m | 2.86 m | 2.61 m x 2.86 m |
| Main Level | Kitchen | 3.07 m | 3.05 m | 3.07 m x 3.05 m |
| Main Level | Bedroom 3 | 3.19 m | 3.05 m | 3.19 m x 3.05 m |
| Upper Level | Primary Bedroom | 5.16 m | 2.92 m | 5.16 m x 2.92 m |
| Upper Level | Bedroom 2 | 3.86 m | 2.4 m | 3.86 m x 2.4 m |
https://www.realtor.ca/real-estate/28554403/318-kirkpatrick-cr-nw-edmonton-kiniski-gardens
Contact Us
Contact us for more information

David K. Goodchild
Associate
www.goodchildrealty.com/
www.facebook.com/goodchildrealty/
425-450 Ordze Rd
Sherwood Park, Alberta T8B 0C5
(780) 570-9650

