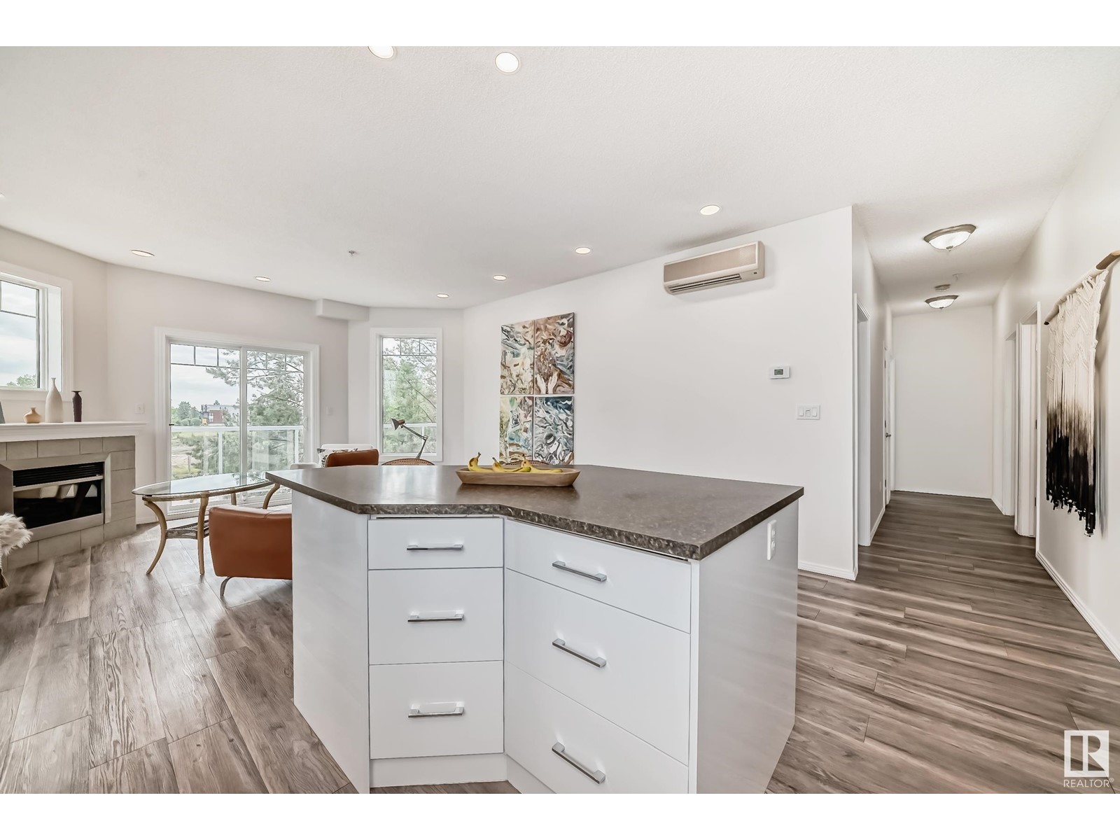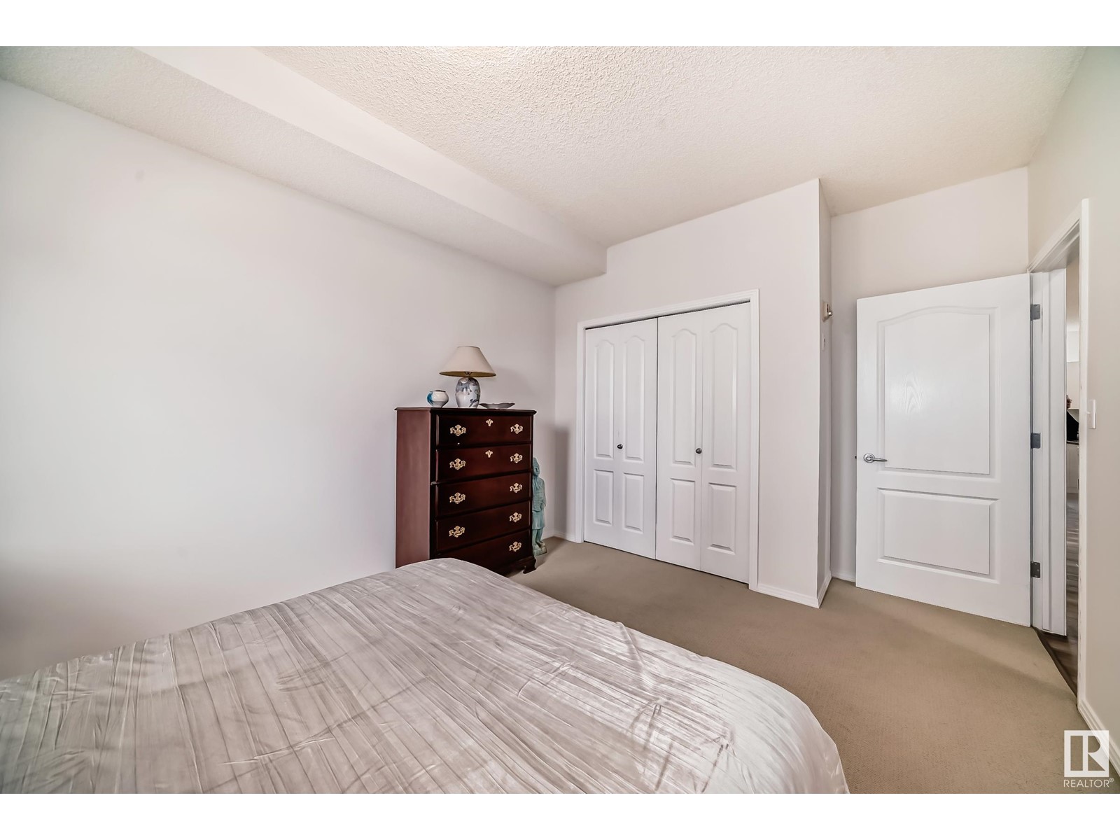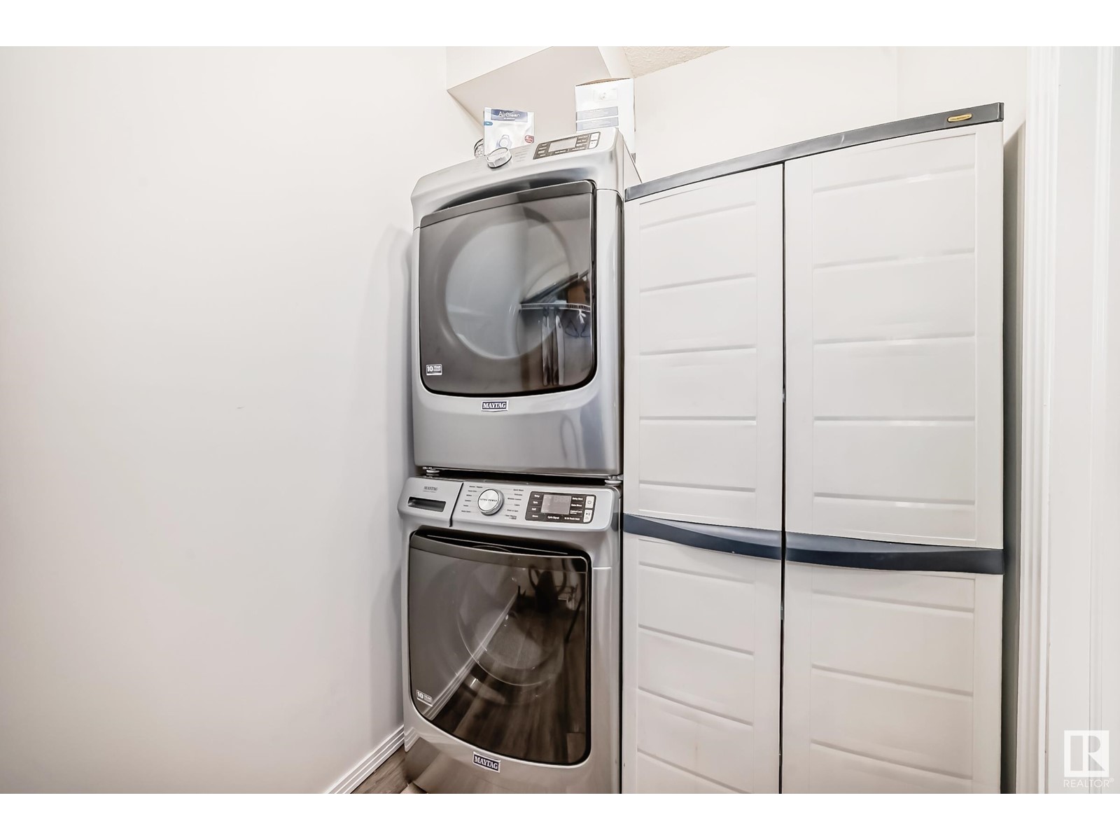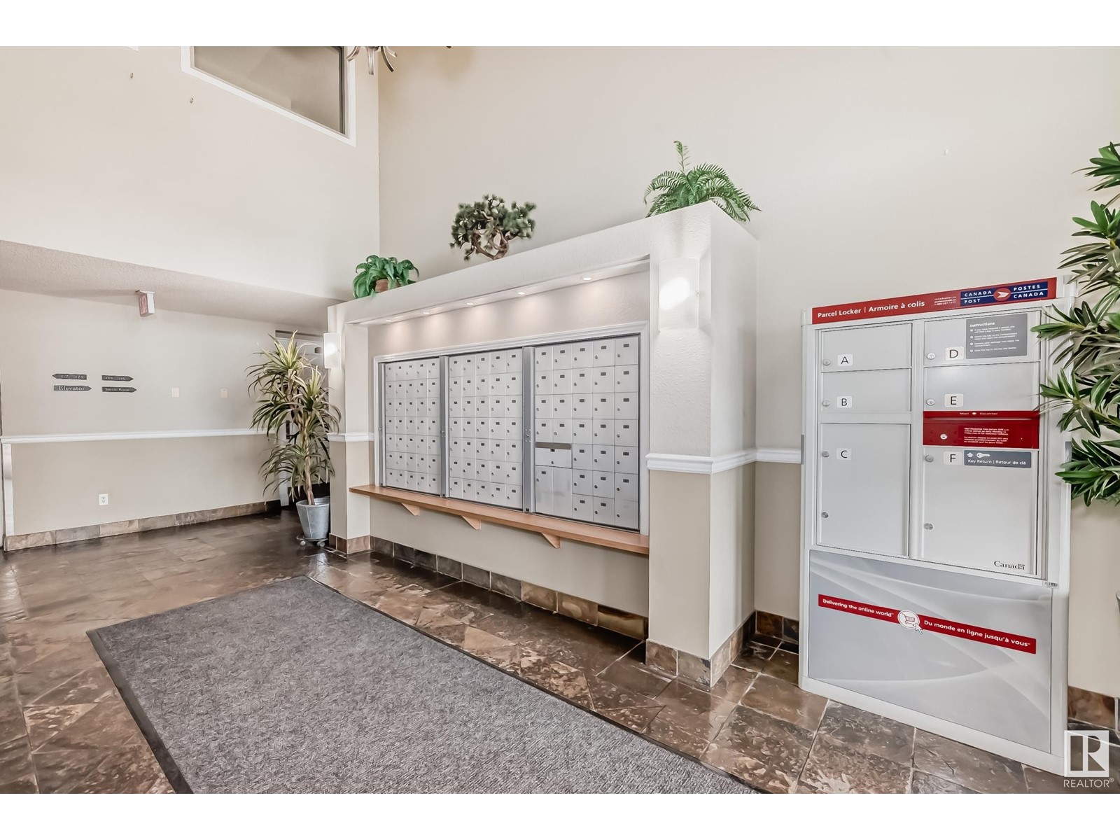#319 12111 51 Av Nw Edmonton, Alberta T6H 6A3
$315,000Maintenance, Exterior Maintenance, Heat, Insurance, Common Area Maintenance, Landscaping, Other, See Remarks, Property Management, Water
$588.73 Monthly
Maintenance, Exterior Maintenance, Heat, Insurance, Common Area Maintenance, Landscaping, Other, See Remarks, Property Management, Water
$588.73 MonthlyTHIS IS IT!! This spacious 3-BEDROOM condo blends modern comfort with functional elegance. As you enter there is a dedicated space for the entry way, that leads to the large kitchen adorned with a SUBSTANTIAL KITCHEN ISLAND, ideal for both cooking and casual dining. The kitchen is equipped with stainless steel appliances and plenty of counter space, making it a chef's dream. The focal points of the living area are the massive windows the cozy gas corner fireplace, and an amazing HUGE PATIO to enjoy the outdoors! Down the hall, you'll find a full main bathroom, complete with modern fixtures and a sleek design. Each of the three bedrooms offers generous proportions, but the primary bedroom stands out with its spaciousness, access to the patio and private full ENSUITE BATHROOM. The first bedroom has a convenient built-in MURPHY WALL BED, convenient for guests! For added convenience, IN-SUITE LAUNDRY, IN-FLOOR HEATING & HEATED UNDERGROUND PARKING WITH LARGE ENCLOSED STORAGE UNIT! *Adult Only, No Pets Allowed* (id:46923)
Property Details
| MLS® Number | E4417104 |
| Property Type | Single Family |
| Neigbourhood | Malmo Plains |
| Amenities Near By | Playground, Public Transit, Shopping, Ski Hill |
| Features | See Remarks, No Animal Home, No Smoking Home |
| Parking Space Total | 1 |
| Structure | Deck |
Building
| Bathroom Total | 2 |
| Bedrooms Total | 3 |
| Amenities | Vinyl Windows |
| Appliances | Dishwasher, Dryer, Microwave Range Hood Combo, Refrigerator, Stove, Washer |
| Basement Type | None |
| Constructed Date | 2004 |
| Fire Protection | Smoke Detectors, Sprinkler System-fire |
| Fireplace Fuel | Gas |
| Fireplace Present | Yes |
| Fireplace Type | Corner |
| Heating Type | In Floor Heating |
| Size Interior | 1,273 Ft2 |
| Type | Apartment |
Parking
| Underground |
Land
| Acreage | No |
| Land Amenities | Playground, Public Transit, Shopping, Ski Hill |
Rooms
| Level | Type | Length | Width | Dimensions |
|---|---|---|---|---|
| Main Level | Living Room | 4.76 m | 4.3 m | 4.76 m x 4.3 m |
| Main Level | Dining Room | 1.98 m | 2.59 m | 1.98 m x 2.59 m |
| Main Level | Kitchen | 3.26 m | 3.85 m | 3.26 m x 3.85 m |
| Main Level | Primary Bedroom | 4.18 m | 5.41 m | 4.18 m x 5.41 m |
| Main Level | Bedroom 2 | 2.66 m | 4.51 m | 2.66 m x 4.51 m |
| Main Level | Bedroom 3 | 5.08 m | 3.27 m | 5.08 m x 3.27 m |
| Main Level | Laundry Room | 1.78 m | 2.99 m | 1.78 m x 2.99 m |
https://www.realtor.ca/real-estate/27768973/319-12111-51-av-nw-edmonton-malmo-plains
Contact Us
Contact us for more information
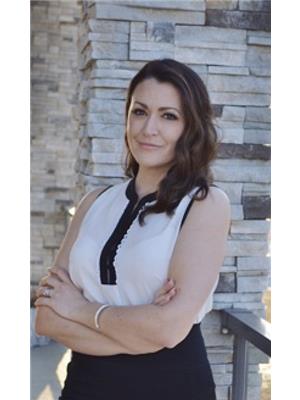
Melissa D. Shymko
Associate
(780) 447-1695
www.melissashymko.ca/
www.facebook.com/melissayegrealtor
www.linkedin.com/in/melissa-shymko-5153ab14/
200-10835 124 St Nw
Edmonton, Alberta T5M 0H4
(780) 488-4000
(780) 447-1695








