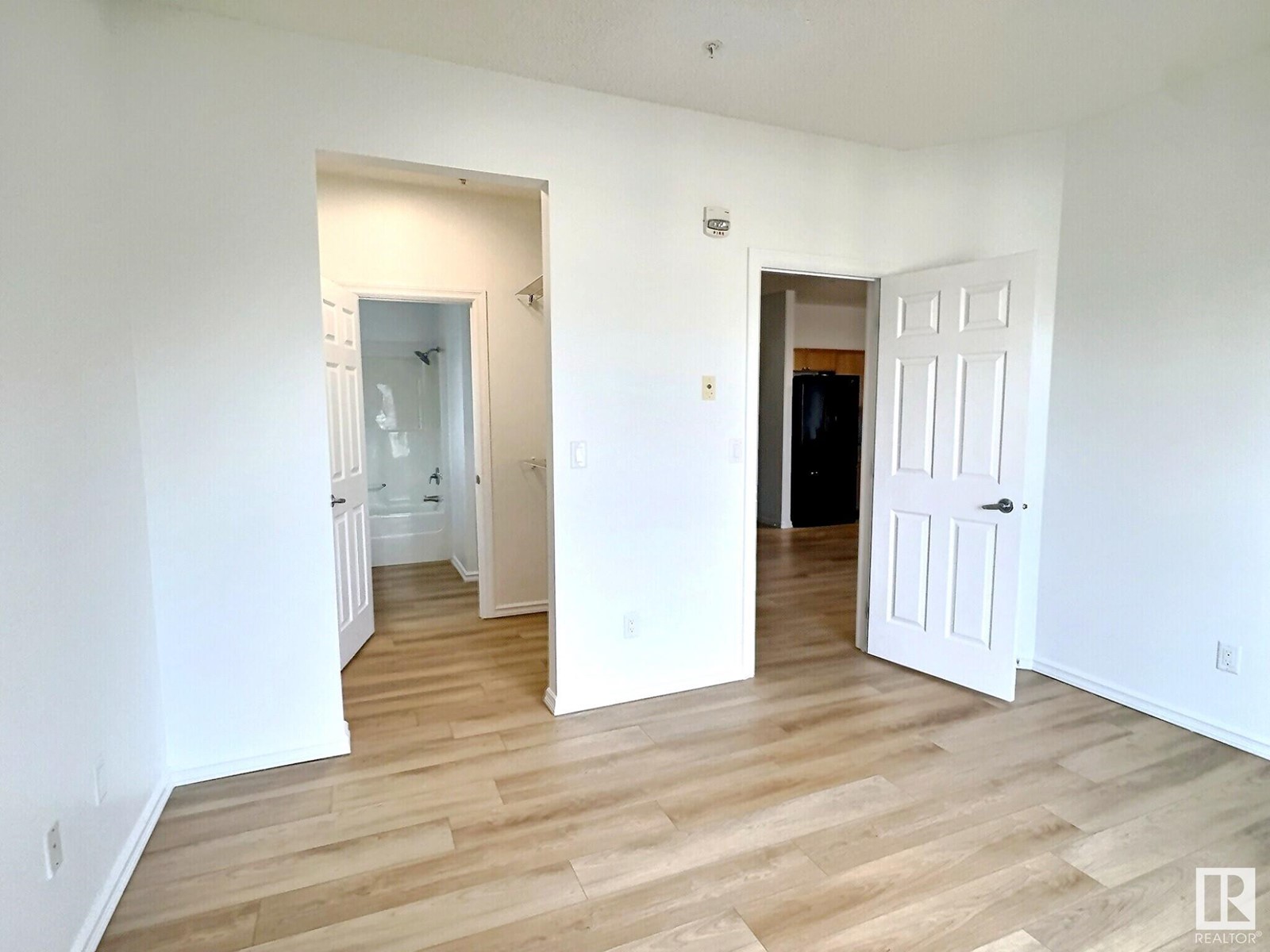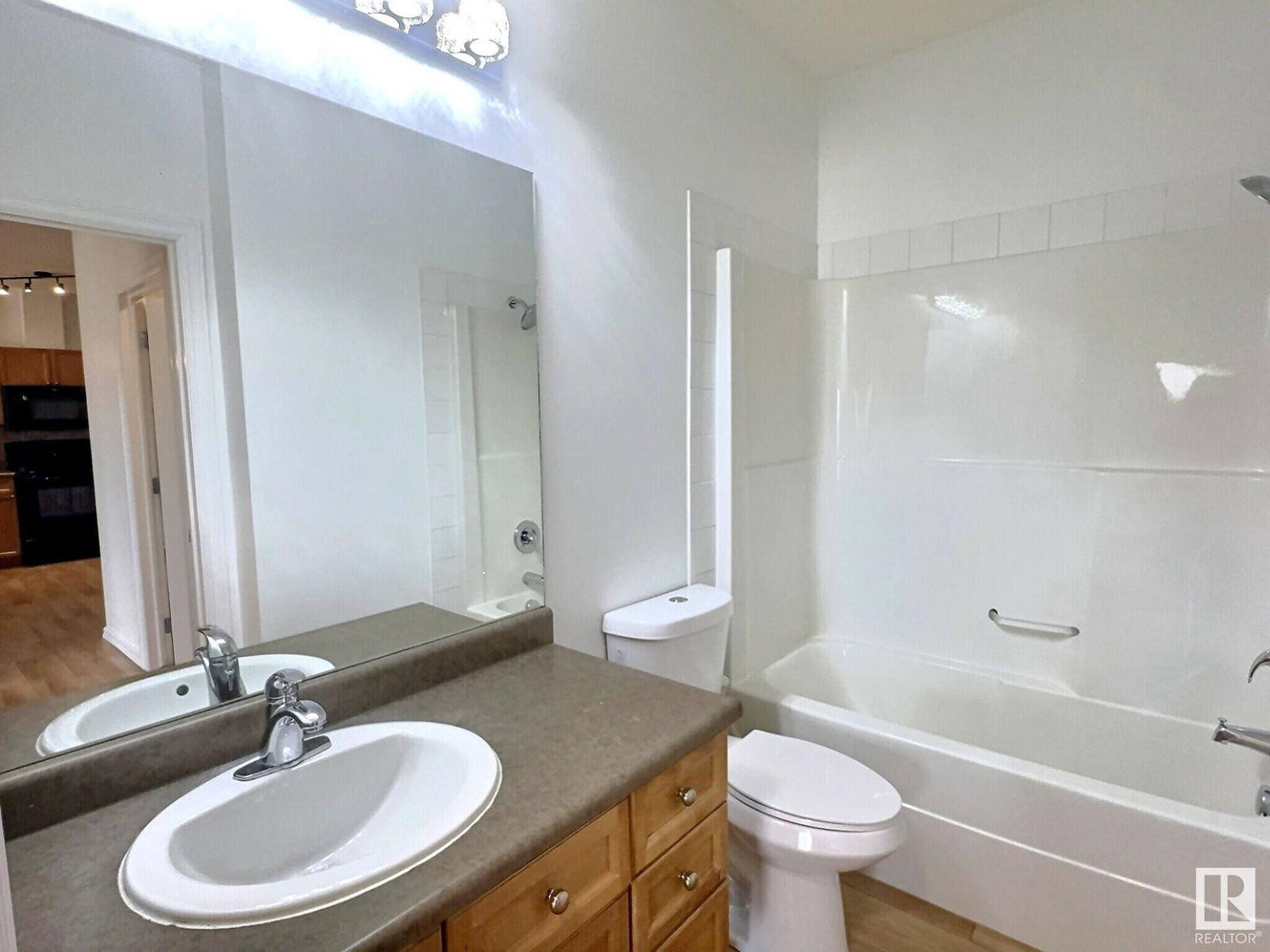#319 226 Macewan Rd Sw Edmonton, Alberta T6W 0L5
$185,000Maintenance, Electricity, Exterior Maintenance, Heat, Insurance, Landscaping, Other, See Remarks, Property Management, Water
$485.02 Monthly
Maintenance, Electricity, Exterior Maintenance, Heat, Insurance, Landscaping, Other, See Remarks, Property Management, Water
$485.02 MonthlyNestled within the charming MacEwan community, this delightful one-bedroom apartment is perfect for the first-time homebuyer or investor. Recently revitalised with a fresh coat of paint, vinyl plank flooring throughout and new lighting, this property is ready for you to move straight in. Located on the third floor, boasting 9ft ceilings and an open-plan living space bathed in natural light. The kitchen, complete with an inviting island, overlooks the living area. A large patio door opens onto a private balcony, providing a serene view of the lush greenery and comes equipped with a gas hook-up for summer BBQs. The well-proportioned bedroom features a walk-through closet with direct access to the bathroom. Convenience is further enriched by in-suite laundry and additional storage space. Additional perks include a titled, heated underground parking space, and low condo fees that encompass all utilities – heat, water, and power. Quick access to amenities, shopping, park, public transport, LRT and the Henday. (id:46923)
Property Details
| MLS® Number | E4440337 |
| Property Type | Single Family |
| Neigbourhood | Macewan |
| Amenities Near By | Airport, Golf Course, Playground, Public Transit, Schools, Shopping, Ski Hill |
Building
| Bathroom Total | 1 |
| Bedrooms Total | 1 |
| Amenities | Ceiling - 9ft |
| Appliances | Dishwasher, Microwave Range Hood Combo, Refrigerator, Washer/dryer Stack-up, Stove |
| Basement Type | None |
| Constructed Date | 2005 |
| Heating Type | Baseboard Heaters, Hot Water Radiator Heat |
| Size Interior | 695 Ft2 |
| Type | Apartment |
Parking
| Heated Garage | |
| Underground |
Land
| Acreage | No |
| Land Amenities | Airport, Golf Course, Playground, Public Transit, Schools, Shopping, Ski Hill |
Rooms
| Level | Type | Length | Width | Dimensions |
|---|---|---|---|---|
| Main Level | Living Room | 3.91 m | 4.29 m | 3.91 m x 4.29 m |
| Main Level | Dining Room | 2.34 m | 1.65 m | 2.34 m x 1.65 m |
| Main Level | Kitchen | 2.69 m | 3.28 m | 2.69 m x 3.28 m |
| Main Level | Primary Bedroom | 3.3 m | 3.91 m | 3.3 m x 3.91 m |
| Main Level | Laundry Room | 1.7 m | 1.27 m | 1.7 m x 1.27 m |
https://www.realtor.ca/real-estate/28416856/319-226-macewan-rd-sw-edmonton-macewan
Contact Us
Contact us for more information

Lindsey Page
Associate
(780) 401-3463
www.youtube.com/embed/JK74oGpGCFA
102-1253 91 St Sw
Edmonton, Alberta T6X 1E9
(780) 660-0000
(780) 401-3463


















