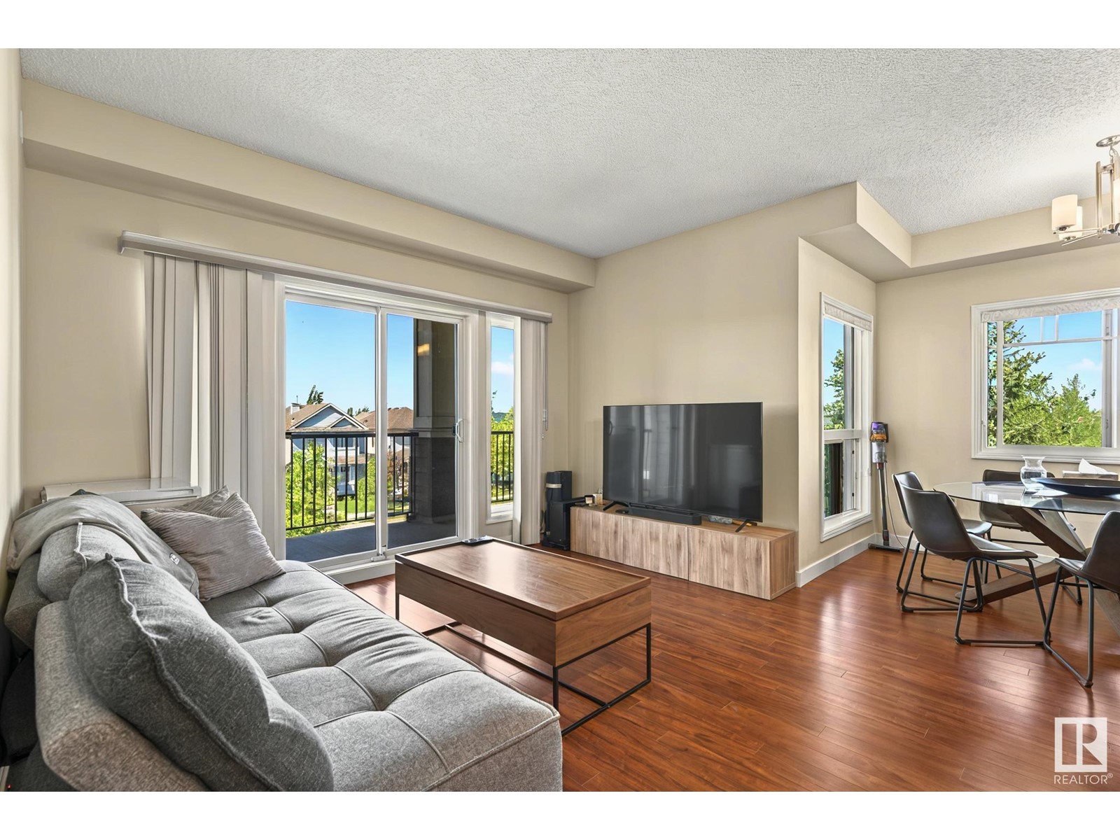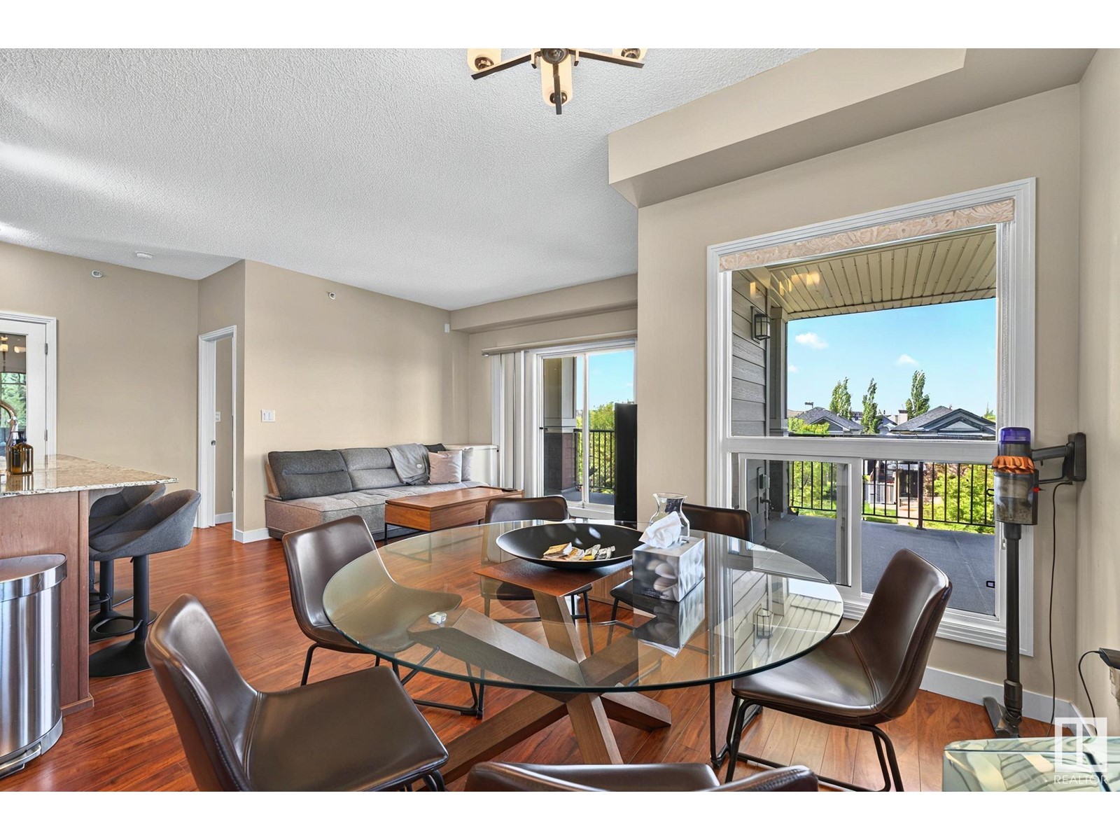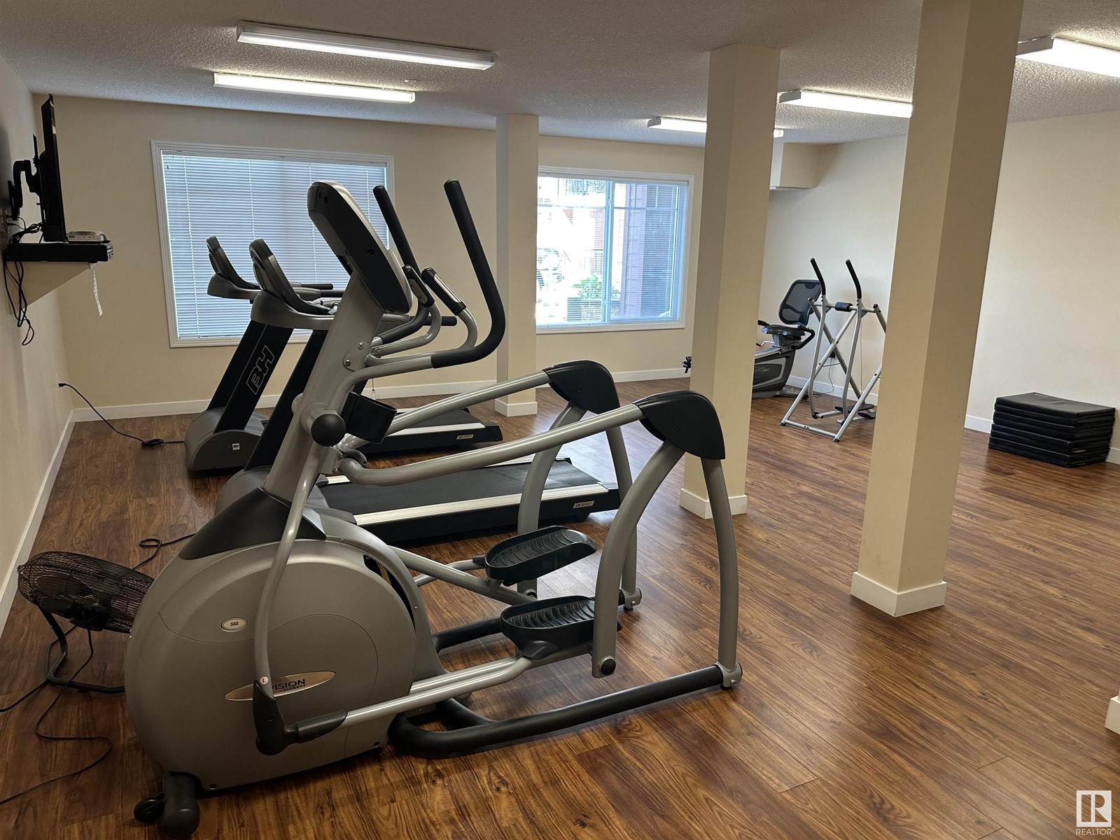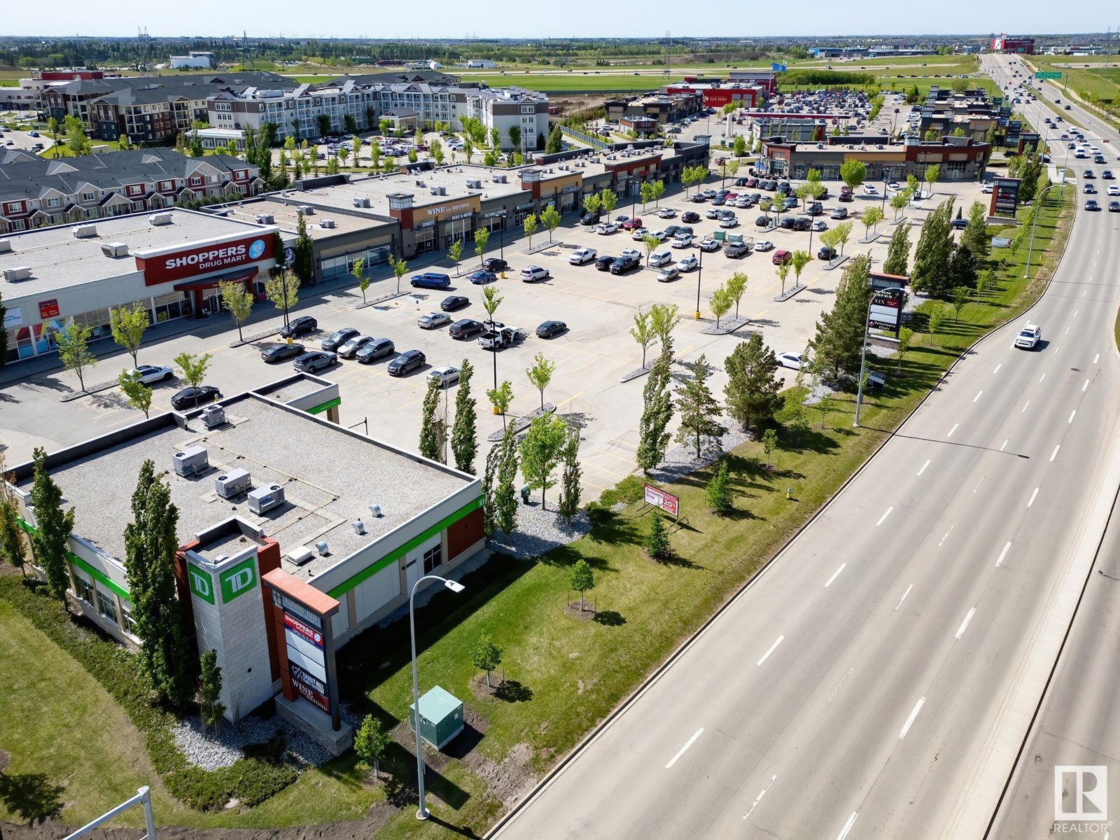#319 7021 South Terwillegar Dr Nw Edmonton, Alberta T6R 0W5
$305,000Maintenance, Exterior Maintenance, Heat, Insurance, Common Area Maintenance, Landscaping, Property Management, Other, See Remarks, Water
$488.94 Monthly
Maintenance, Exterior Maintenance, Heat, Insurance, Common Area Maintenance, Landscaping, Property Management, Other, See Remarks, Water
$488.94 MonthlyTHE BEST OF BOTH WORLDS! Elegant Top floor (penthouse) corner unit with a view in an upscale Riverbend luxury building! Spacious & sunny 2 bedrooms with 2 full baths. Stunning view of the lush green & pond with an expansive deck. 9 foot ceiling & high quality finishings. Stylish laminate & porcelain tiles floorings & no carpet. A striking building with hardie board & stone siding exterior in a serene setting. Great open floor plan with lots of big windows thruout. Gorgeous kitchen has ample cabinets, large island, granite counter-tops, stainless steel appliances & beautiful tiled backsplash. Cozy living room has patio door to the private balcony. The sun drenched dining area has 2 windows & overlooks the pond. Master bedroom has a walk through closet & ensuite with a large shower. Good sized second bedroom with the view is adjacent to main bath. Additional Storage room is close by on the same floor (can be rented out for $100/month). Underground parking also has storage room. Close to all amenities! A 10! (id:46923)
Property Details
| MLS® Number | E4439801 |
| Property Type | Single Family |
| Neigbourhood | South Terwillegar |
| Amenities Near By | Playground, Public Transit, Shopping |
| Community Features | Lake Privileges |
| Features | No Animal Home, No Smoking Home |
| Structure | Deck |
| View Type | Lake View |
| Water Front Type | Waterfront On Lake |
Building
| Bathroom Total | 2 |
| Bedrooms Total | 2 |
| Amenities | Ceiling - 9ft |
| Appliances | Dishwasher, Dryer, Hood Fan, Refrigerator, Stove, Washer |
| Basement Type | None |
| Constructed Date | 2016 |
| Heating Type | In Floor Heating |
| Size Interior | 900 Ft2 |
| Type | Apartment |
Parking
| Underground |
Land
| Acreage | No |
| Land Amenities | Playground, Public Transit, Shopping |
| Size Irregular | 76.34 |
| Size Total | 76.34 M2 |
| Size Total Text | 76.34 M2 |
Rooms
| Level | Type | Length | Width | Dimensions |
|---|---|---|---|---|
| Main Level | Living Room | 4.08 m | 3.85 m | 4.08 m x 3.85 m |
| Main Level | Dining Room | 3.1 m | 3.3 m | 3.1 m x 3.3 m |
| Main Level | Kitchen | 2.96 m | 2.9 m | 2.96 m x 2.9 m |
| Main Level | Primary Bedroom | 3.9 m | 3.25 m | 3.9 m x 3.25 m |
| Main Level | Bedroom 2 | 3.21 m | 3.72 m | 3.21 m x 3.72 m |
Contact Us
Contact us for more information

Francis Fan
Associate
(780) 450-6670
www.francisfan.com/
4107 99 St Nw
Edmonton, Alberta T6E 3N4
(780) 450-6300
(780) 450-6670























































