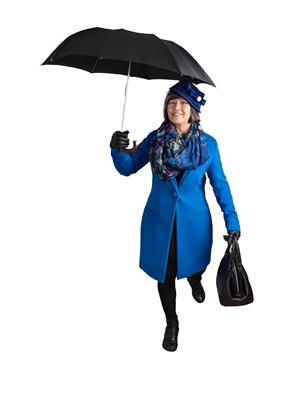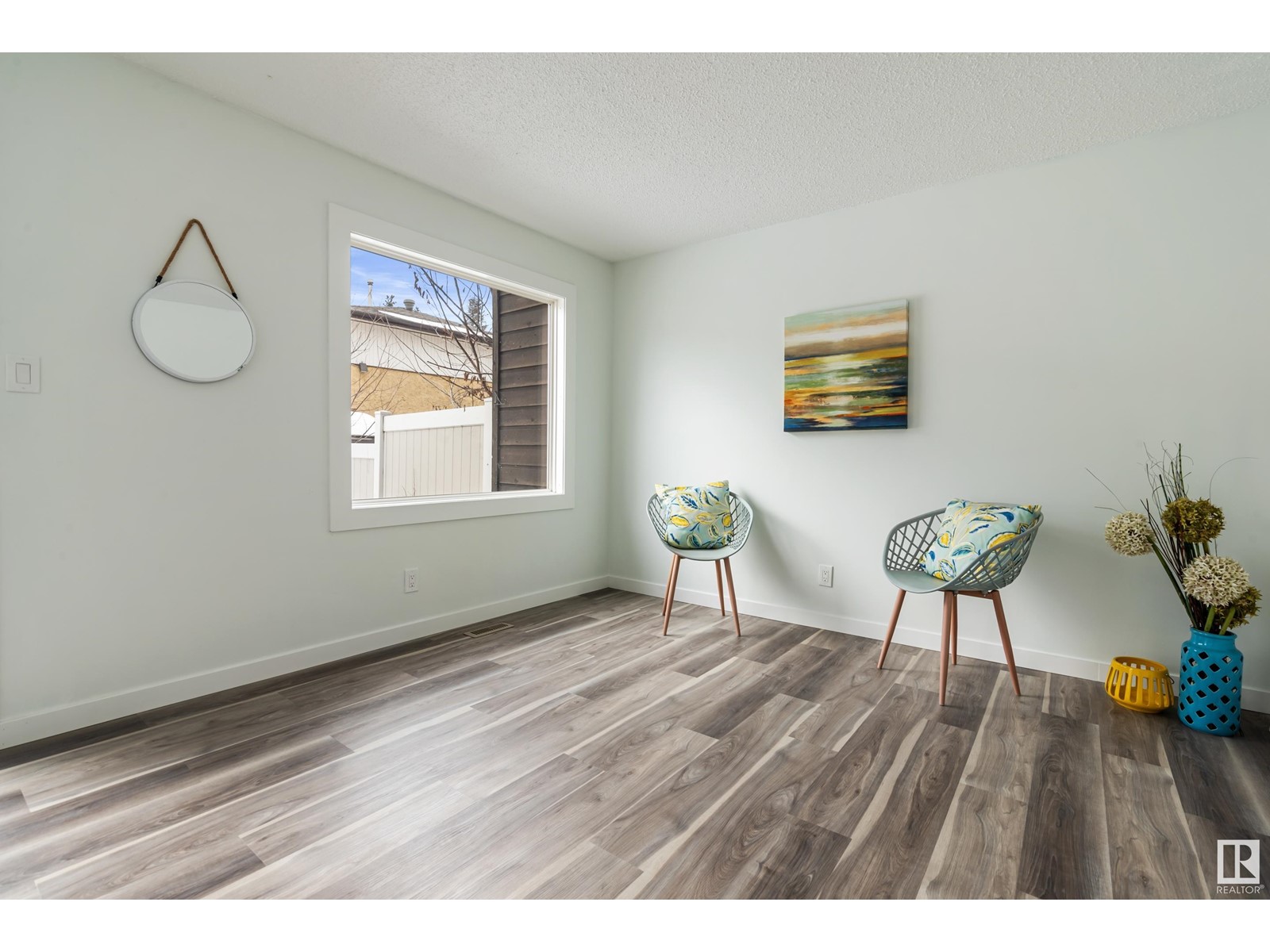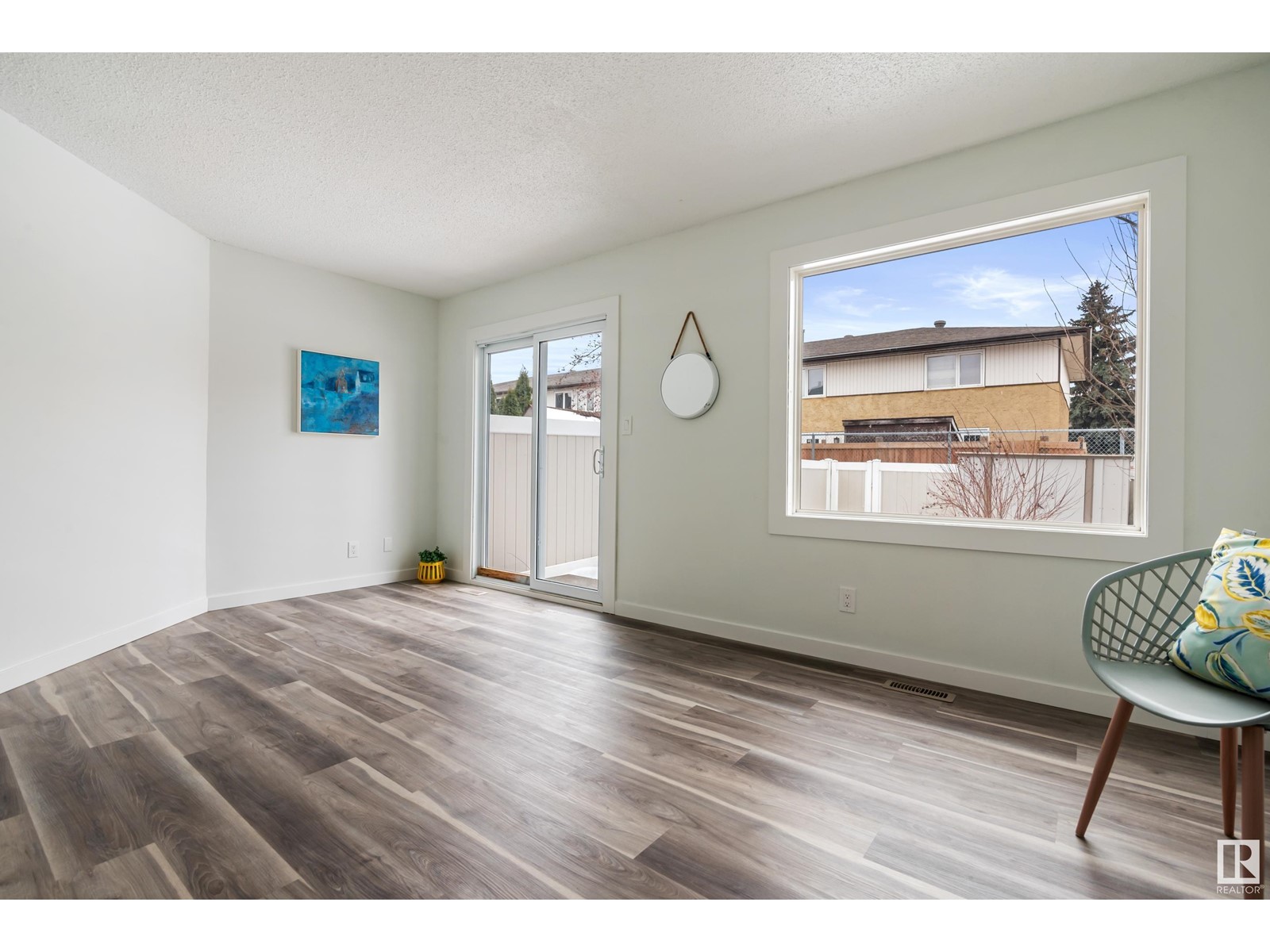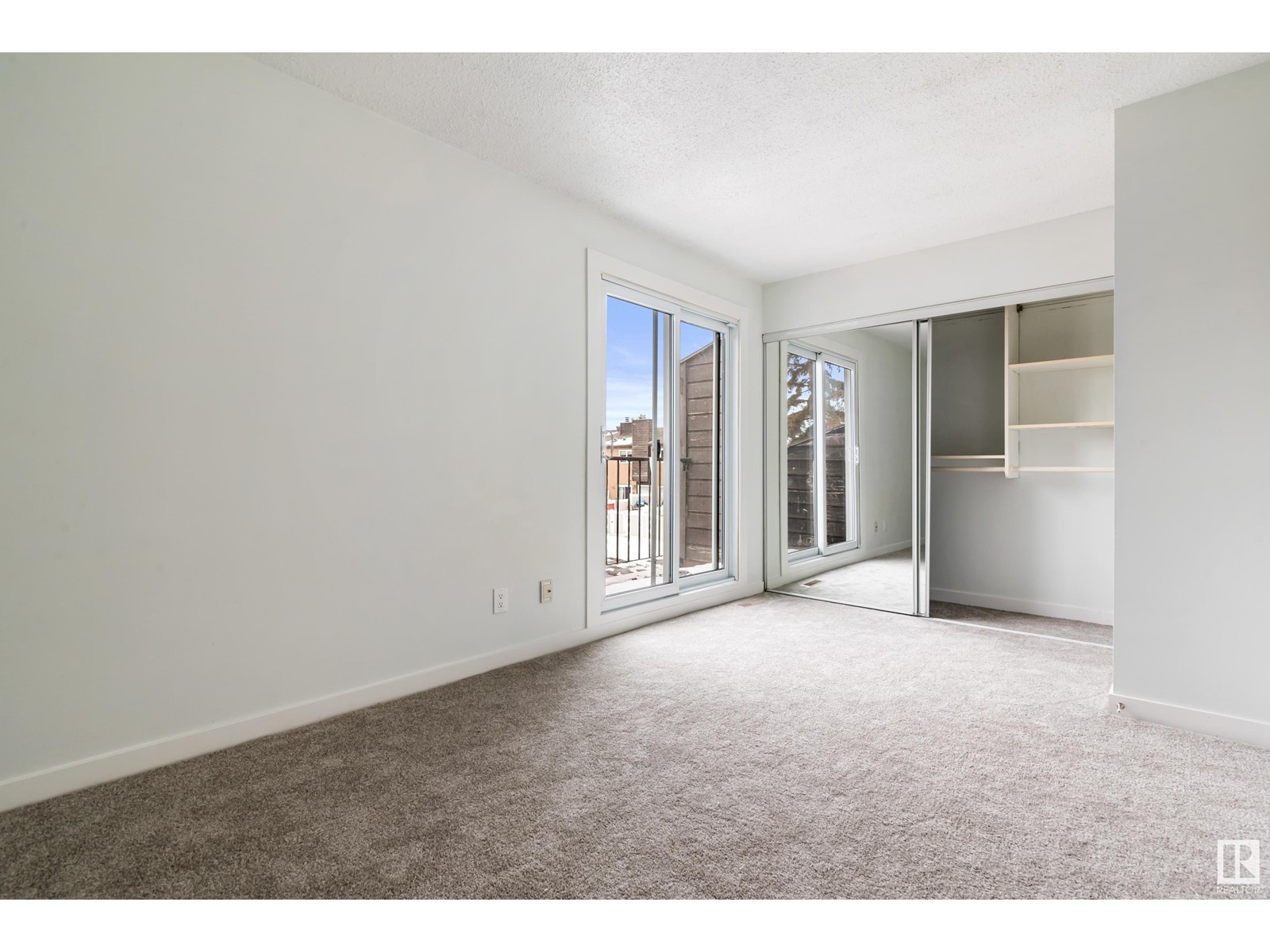3195a 139 Av Nw Edmonton, Alberta T5Y 1R4
$244,900Maintenance, Insurance, Landscaping, Other, See Remarks
$297.92 Monthly
Maintenance, Insurance, Landscaping, Other, See Remarks
$297.92 MonthlyThis 3 bedrms, 1.5-bathrm home has recently been renovated w/ neutral painted walls, ceilings w/ upgraded modern light fixtures, outlets, switches, interior doors, carpets & vinyl flooring. New full size bathrm w/ soaker tub/shower, vanity sinks, dual flush toilets & tiled flooring. New kitchen complete w/ soft closing doors/drawers, ss-steel appliances, dishwasher, range, over the hood mw, fridge/freezer. Large sto./closet, spacious living rm w/ large west facing window that brings in natural light & warmth all day. Patio doors leading out to a good size fully fenced garden, BBQ gas outlet, shed. Finished basement perfect for family rm/home office. Storage rm, built-in vacuum accessible on all levels. Laundry rm w/ w & d. 2 assigned parking stalls w/ outdoor plug-ins conveniently located in front of unit. The complex has a low condo fee. It is ideally situated w/ schools, shopping, parks, Clareview LRT, transit & the Recreational Center/library just minutes away. (id:46923)
Property Details
| MLS® Number | E4428673 |
| Property Type | Single Family |
| Neigbourhood | Hairsine |
| Amenities Near By | Golf Course, Public Transit, Schools, Shopping |
| Community Features | Public Swimming Pool |
| Features | See Remarks, Park/reserve, Recreational |
| Parking Space Total | 2 |
Building
| Bathroom Total | 2 |
| Bedrooms Total | 3 |
| Appliances | Dryer, Microwave Range Hood Combo, Refrigerator, Stove, Central Vacuum, Washer |
| Basement Development | Finished |
| Basement Type | Full (finished) |
| Constructed Date | 1979 |
| Construction Style Attachment | Attached |
| Half Bath Total | 1 |
| Heating Type | Forced Air |
| Stories Total | 2 |
| Size Interior | 1,080 Ft2 |
| Type | Row / Townhouse |
Parking
| Stall |
Land
| Acreage | No |
| Land Amenities | Golf Course, Public Transit, Schools, Shopping |
| Size Irregular | 235.15 |
| Size Total | 235.15 M2 |
| Size Total Text | 235.15 M2 |
Rooms
| Level | Type | Length | Width | Dimensions |
|---|---|---|---|---|
| Basement | Family Room | 7.17 m | 3.31 m | 7.17 m x 3.31 m |
| Main Level | Living Room | 5.23 m | 3.5 m | 5.23 m x 3.5 m |
| Main Level | Dining Room | 2.46 m | 2.33 m | 2.46 m x 2.33 m |
| Main Level | Kitchen | 2.61 m | 2.44 m | 2.61 m x 2.44 m |
| Upper Level | Primary Bedroom | 4.62 m | 2.81 m | 4.62 m x 2.81 m |
| Upper Level | Bedroom 2 | 2.94 m | 2.57 m | 2.94 m x 2.57 m |
| Upper Level | Bedroom 3 | 3.35 m | 2.57 m | 3.35 m x 2.57 m |
https://www.realtor.ca/real-estate/28111543/3195a-139-av-nw-edmonton-hairsine
Contact Us
Contact us for more information

Loida Lumanlan
Associate
(780) 439-7248
www.loidahomes.ca/
twitter.com/loidalumanlan
www.facebook.com/loidahomes/?ref=br_rs
www.linkedin.com/in/loida-lumanlan-6887a112/
100-10328 81 Ave Nw
Edmonton, Alberta T6E 1X2
(780) 439-7000
(780) 439-7248


































