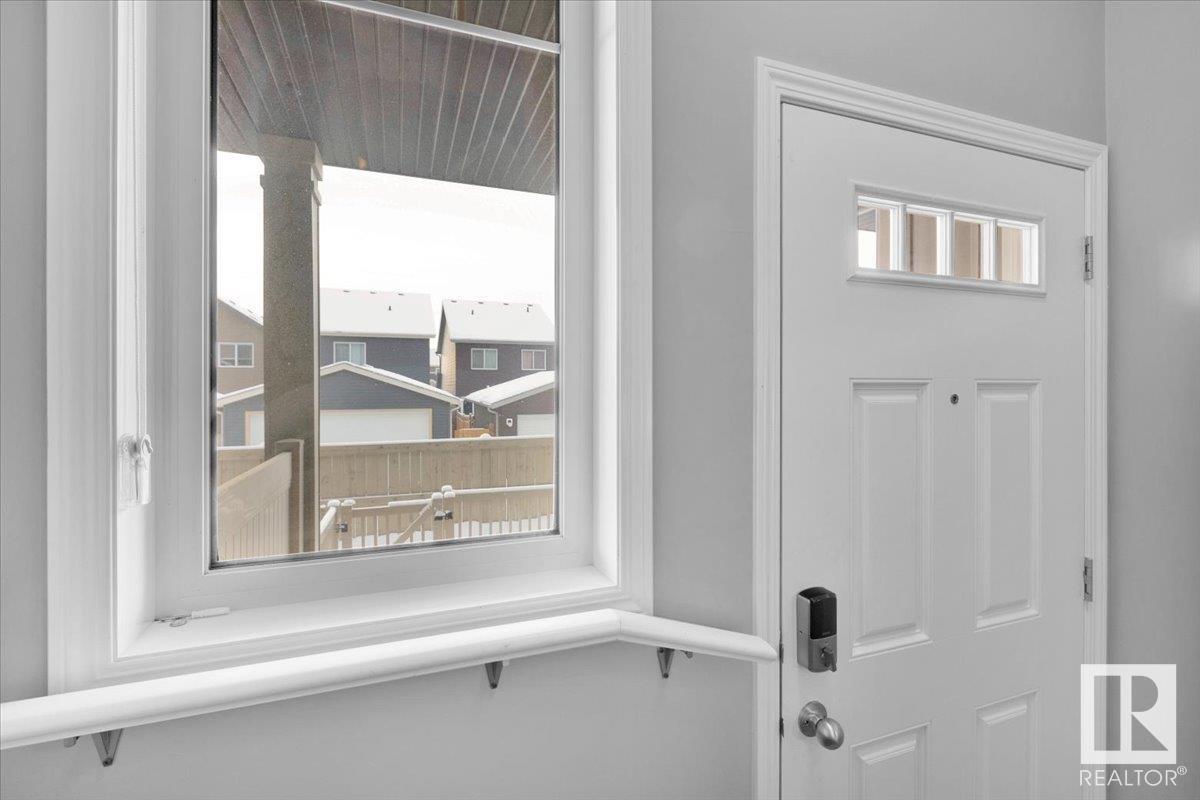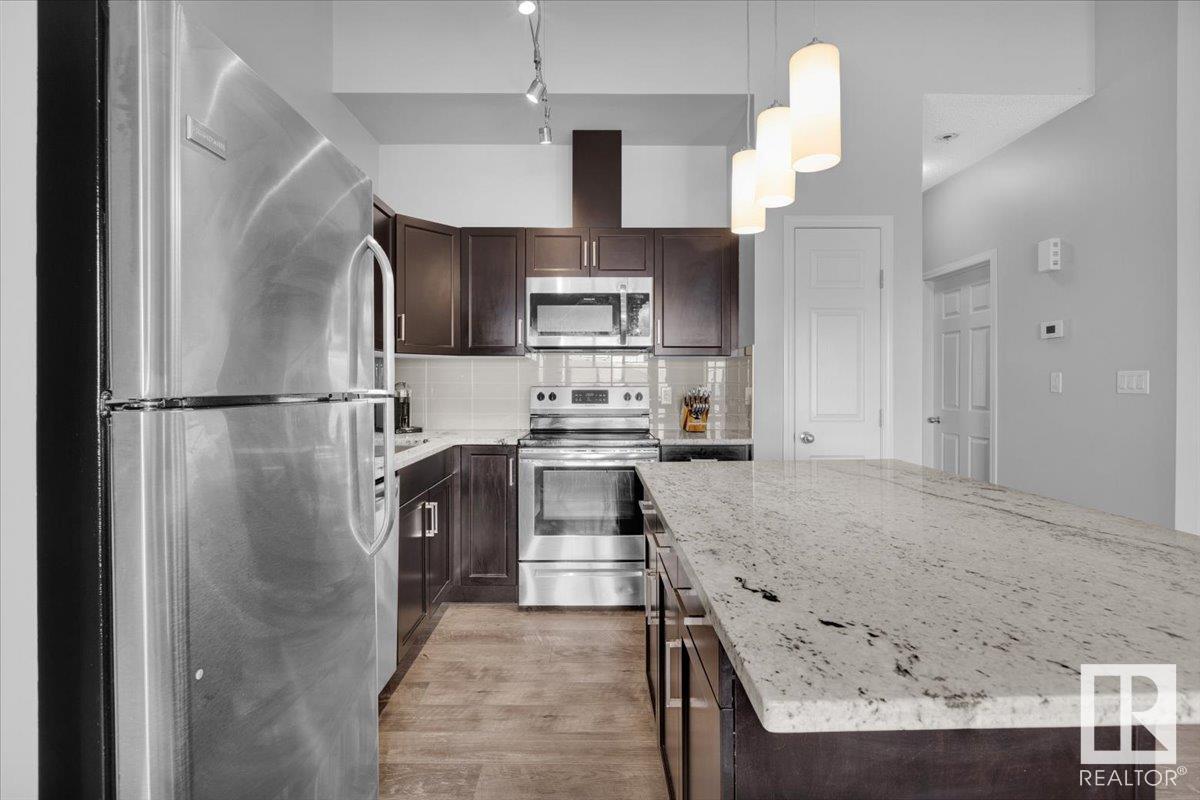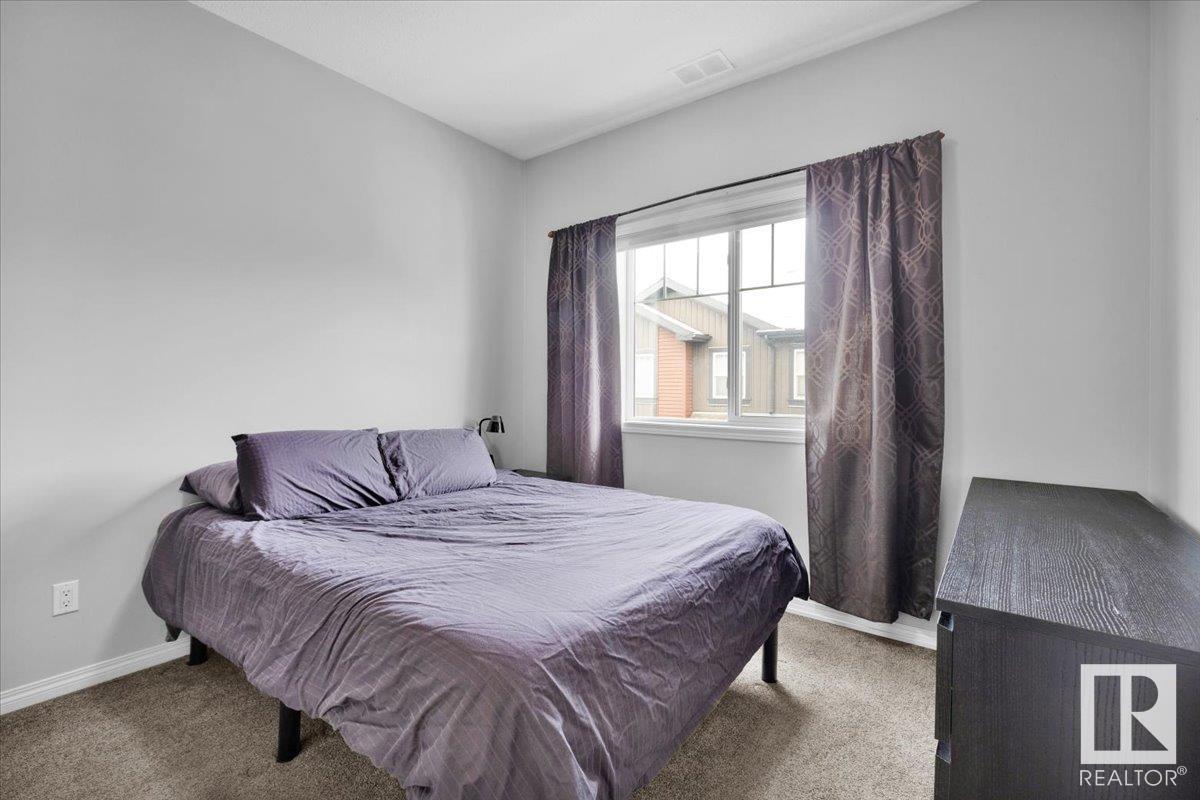#32 3305 Orchards Link Li Sw Edmonton, Alberta T6X 2H1
$269,900Maintenance, Exterior Maintenance, Insurance, Landscaping, Property Management, Other, See Remarks
$205.17 Monthly
Maintenance, Exterior Maintenance, Insurance, Landscaping, Property Management, Other, See Remarks
$205.17 MonthlyWelcome to the Orchards of Ellerslie! This one owner townhouse has been impeccably maintained and is ready for a quick possession! Upon entering the unit, you’ll love the open concept living space. The VAULTED CEILINGS and large windows make the space feel very airy and spacious. The kitchen features stainless steel appliances, a full pantry, granite countertops & an island that is the perfect height for an eating bar. The kitchen opens up to the living space which has an electric fireplace. Perfect for the winter nights ahead. The glass door in the living room opens up to your own balcony w/ the BBQ included! The 4pc bathroom is spacious & has granite countertops as well. Both bedrooms are very spacious. Other features include UPSTAIRS LAUNDRY, a single attached garage w/ extra room for storage & a private fenced yard at the front. The LOW CONDO FEES make this unit perfect for a first time home buyer, or investor! For more details please visit the REALTOR’s® Website. (id:46923)
Property Details
| MLS® Number | E4419860 |
| Property Type | Single Family |
| Neigbourhood | The Orchards At Ellerslie |
| Amenities Near By | Airport, Playground, Schools, Shopping, Ski Hill |
| Features | Recreational |
Building
| Bathroom Total | 1 |
| Bedrooms Total | 2 |
| Appliances | Dishwasher, Dryer, Microwave, Refrigerator, Stove, Washer, Window Coverings, See Remarks |
| Architectural Style | Bungalow |
| Basement Type | None |
| Ceiling Type | Vaulted |
| Constructed Date | 2017 |
| Construction Style Attachment | Attached |
| Fireplace Fuel | Electric |
| Fireplace Present | Yes |
| Fireplace Type | Insert |
| Heating Type | Forced Air |
| Stories Total | 1 |
| Size Interior | 880 Ft2 |
| Type | Row / Townhouse |
Parking
| Attached Garage |
Land
| Acreage | No |
| Fence Type | Fence |
| Land Amenities | Airport, Playground, Schools, Shopping, Ski Hill |
| Size Irregular | 132.29 |
| Size Total | 132.29 M2 |
| Size Total Text | 132.29 M2 |
Rooms
| Level | Type | Length | Width | Dimensions |
|---|---|---|---|---|
| Main Level | Living Room | 5.3 m | 3.14 m | 5.3 m x 3.14 m |
| Main Level | Dining Room | 3.09 m | 2.45 m | 3.09 m x 2.45 m |
| Main Level | Kitchen | 2.22 m | 3.1 m | 2.22 m x 3.1 m |
| Main Level | Primary Bedroom | 3.14 m | 3.34 m | 3.14 m x 3.34 m |
| Main Level | Bedroom 2 | 3.15 m | 3.02 m | 3.15 m x 3.02 m |
Contact Us
Contact us for more information

Haley Streu
Associate
(780) 450-6670
4107 99 St Nw
Edmonton, Alberta T6E 3N4
(780) 450-6300
(780) 450-6670

Dwight Streu
Associate
(780) 450-6670
www.youtube.com/embed/NEIsIihCNCo
www.dwightstreu.com/
twitter.com/DwightStreu
www.facebook.com/DwightStreuRealtor
4107 99 St Nw
Edmonton, Alberta T6E 3N4
(780) 450-6300
(780) 450-6670






















