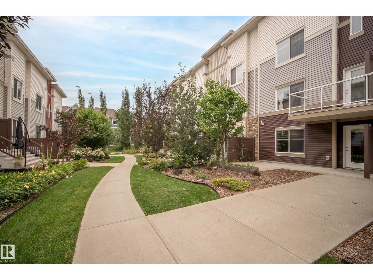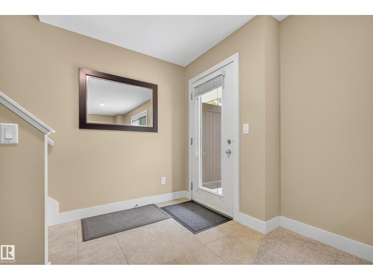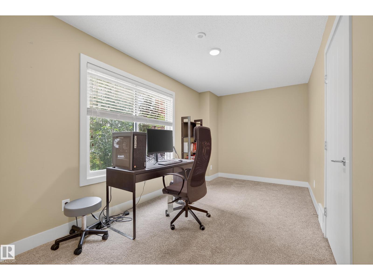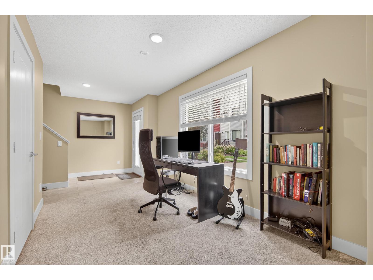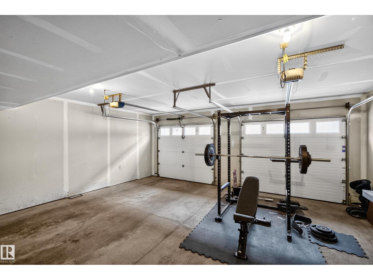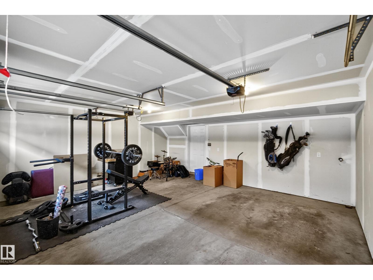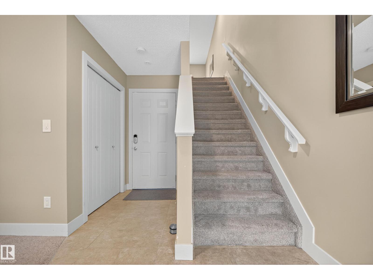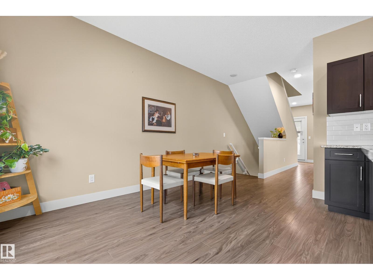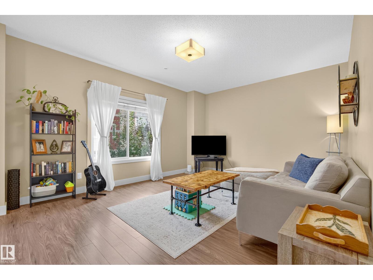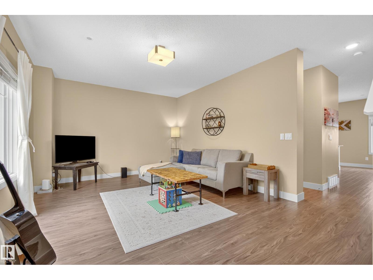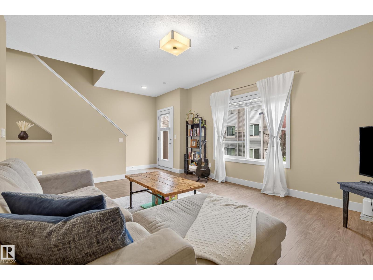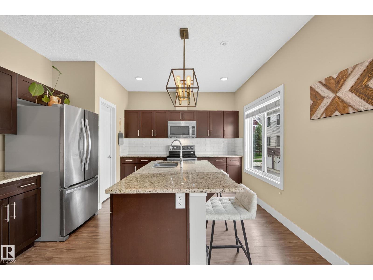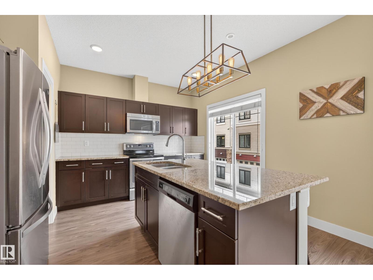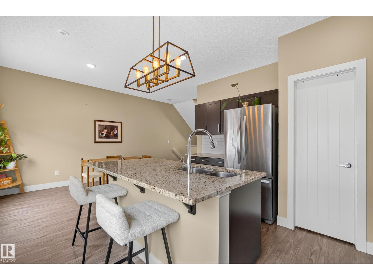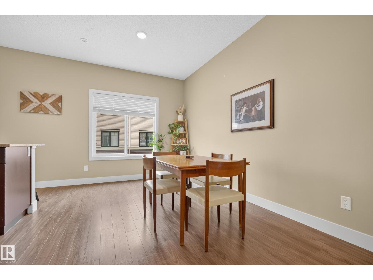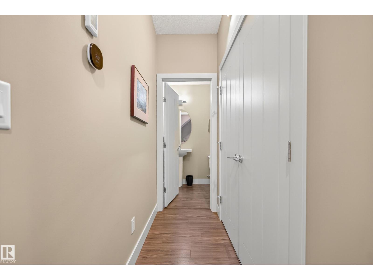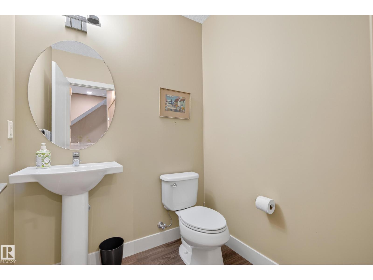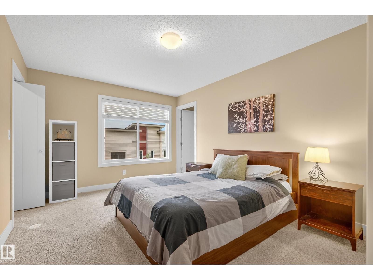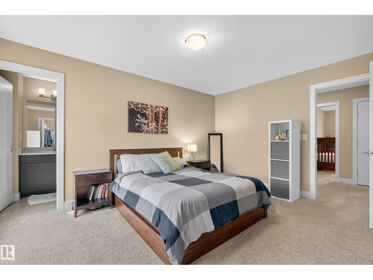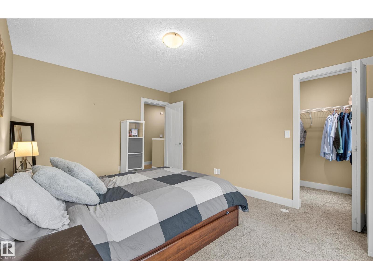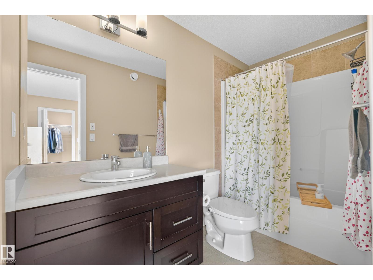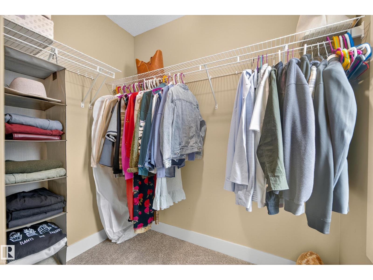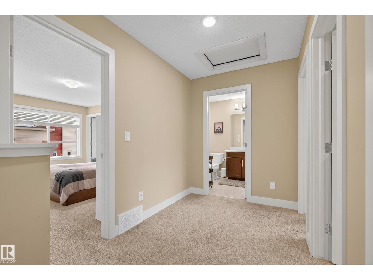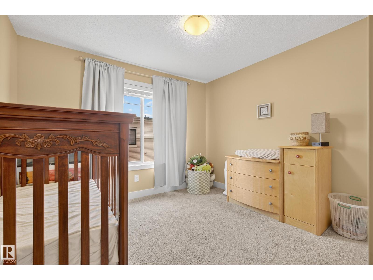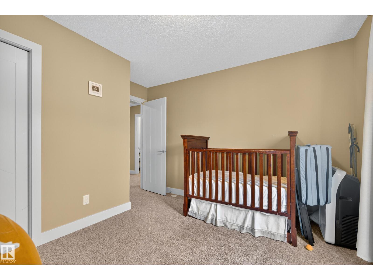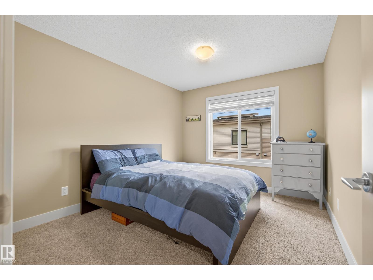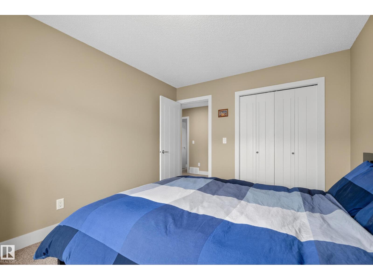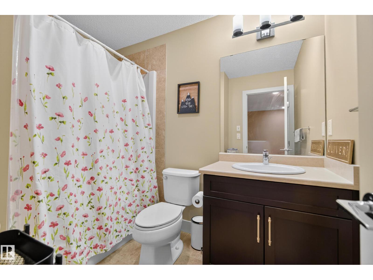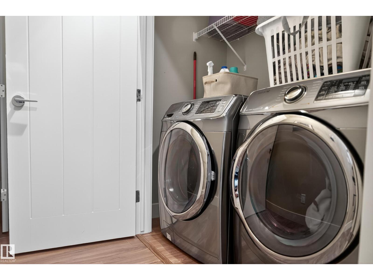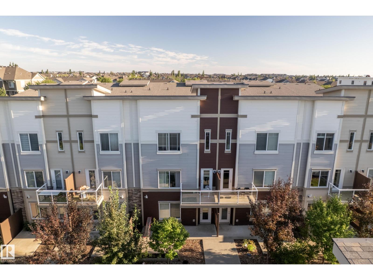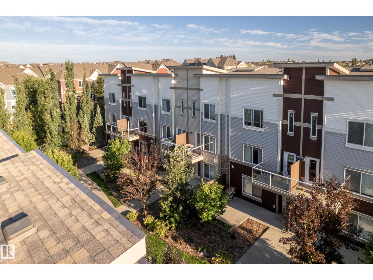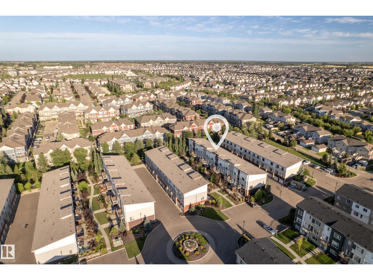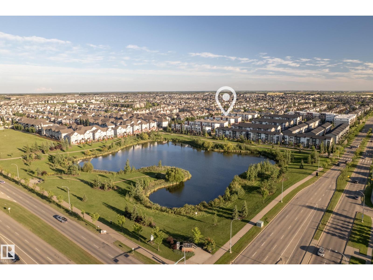#32 804 Welsh Dr Sw Edmonton, Alberta T6X 1Y8
$395,000Maintenance, Exterior Maintenance, Insurance, Other, See Remarks, Property Management
$186.88 Monthly
Maintenance, Exterior Maintenance, Insurance, Other, See Remarks, Property Management
$186.88 MonthlyYour Southeast Edmonton Story Begins Here!This isn’t just a home, it’s the backdrop for your next chapter.With 3 spacious bedrooms,a versatile den,and 3 bathrooms across nearly 1,900 sq.ft.,there’s room for family life,work-from-home days,and cozy nights in.The sun-filled,open-concept design seamlessly connects the kitchen,dining,and living spaces,creating the perfect setting for everyday living and effortless entertaining.Step outside and you’re surrounded by what makes Southeast Edmonton so special-an elementary school just around the corner,peaceful parks to explore,and green spaces that invite evening strolls. Weekends are simple with South Edmonton Common minutes away for shopping, dining,and entertainment.Commuting?Anthony Henday Drive is right nearby, connecting you to anywhere in the city with ease.Top it off with a double attached garage,plenty of natural light,and a welcoming community—this home truly blends comfort,convenience,and lifestyle.Don’t just buy a townhome,invest in a place,call home! (id:46923)
Property Details
| MLS® Number | E4453680 |
| Property Type | Single Family |
| Neigbourhood | Walker |
| Amenities Near By | Golf Course, Playground, Public Transit, Shopping |
| Features | Flat Site, No Animal Home, No Smoking Home |
| Structure | Deck |
Building
| Bathroom Total | 3 |
| Bedrooms Total | 3 |
| Amenities | Vinyl Windows |
| Appliances | Dishwasher, Dryer, Garage Door Opener Remote(s), Garage Door Opener, Microwave Range Hood Combo, Refrigerator, Stove, Washer, Window Coverings |
| Basement Type | None |
| Constructed Date | 2015 |
| Construction Style Attachment | Attached |
| Half Bath Total | 1 |
| Heating Type | Forced Air |
| Stories Total | 3 |
| Size Interior | 1,861 Ft2 |
| Type | Row / Townhouse |
Parking
| Attached Garage |
Land
| Acreage | No |
| Land Amenities | Golf Course, Playground, Public Transit, Shopping |
| Size Irregular | 165.8 |
| Size Total | 165.8 M2 |
| Size Total Text | 165.8 M2 |
Rooms
| Level | Type | Length | Width | Dimensions |
|---|---|---|---|---|
| Main Level | Den | 4.91 m | 2.52 m | 4.91 m x 2.52 m |
| Upper Level | Living Room | 6.45 m | 4.1 m | 6.45 m x 4.1 m |
| Upper Level | Dining Room | 2.38 m | 5 m | 2.38 m x 5 m |
| Upper Level | Kitchen | 4.08 m | 3.93 m | 4.08 m x 3.93 m |
| Upper Level | Primary Bedroom | 3.27 m | 4.54 m | 3.27 m x 4.54 m |
| Upper Level | Bedroom 2 | 3.08 m | 3.66 m | 3.08 m x 3.66 m |
| Upper Level | Bedroom 3 | 3.3 m | 3.65 m | 3.3 m x 3.65 m |
https://www.realtor.ca/real-estate/28751258/32-804-welsh-dr-sw-edmonton-walker
Contact Us
Contact us for more information
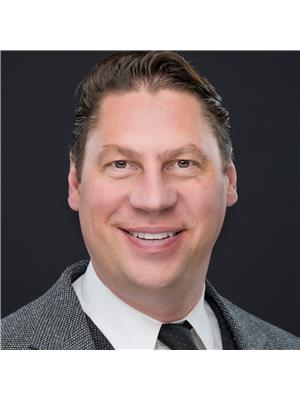
Robert M. Hasek
Associate
roberthasek.edmontonrealestatepro.ca/
3400-10180 101 St Nw
Edmonton, Alberta T5J 3S4
(855) 623-6900
www.onereal.ca/

Paul E. Paiva
Associate
www.elevaterealtygroup.ca/
twitter.com/elevategroupyeg
www.facebook.com/elevaterealtyyeg
www.linkedin.com/in/elevaterealtygroup
3400-10180 101 St Nw
Edmonton, Alberta T5J 3S4
(855) 623-6900
www.onereal.ca/

