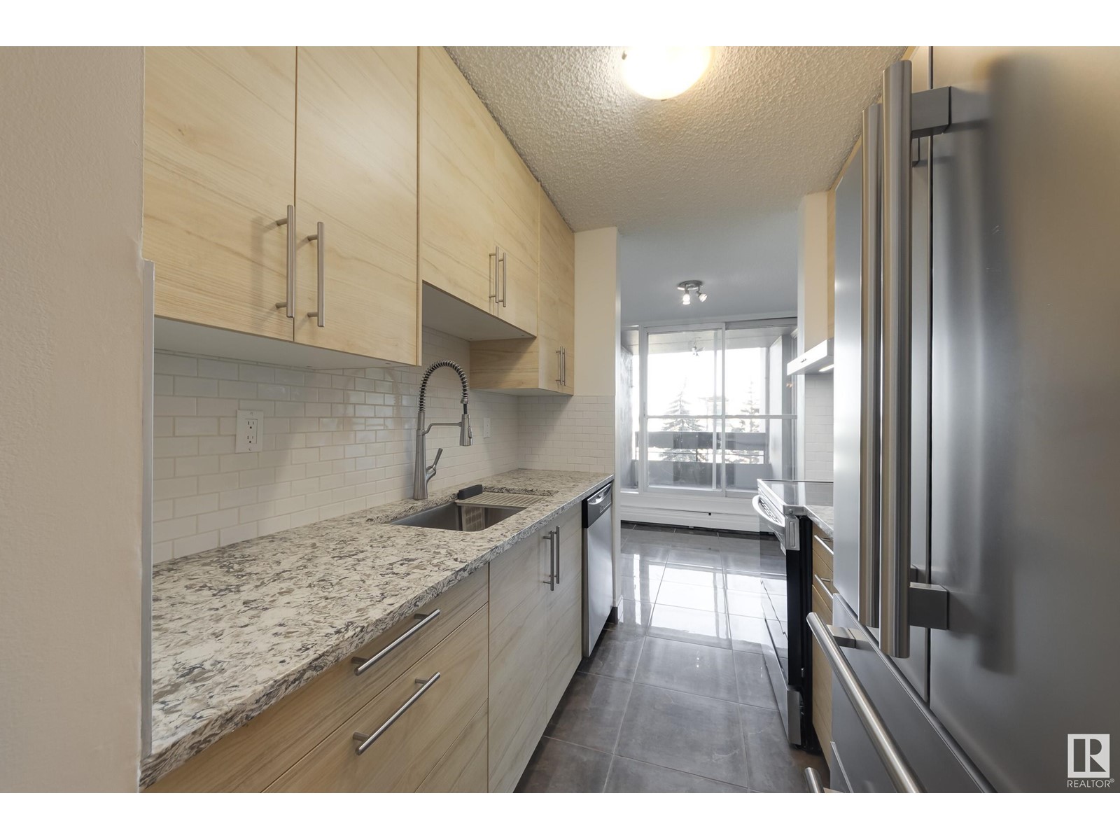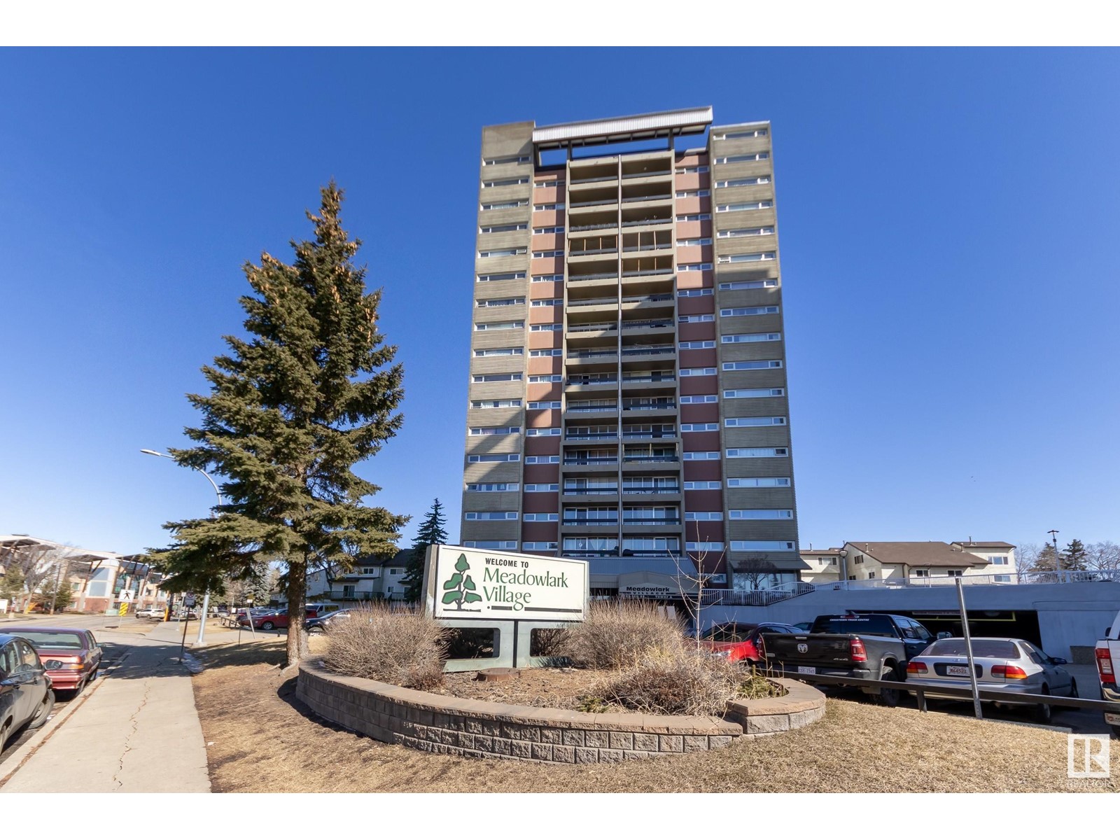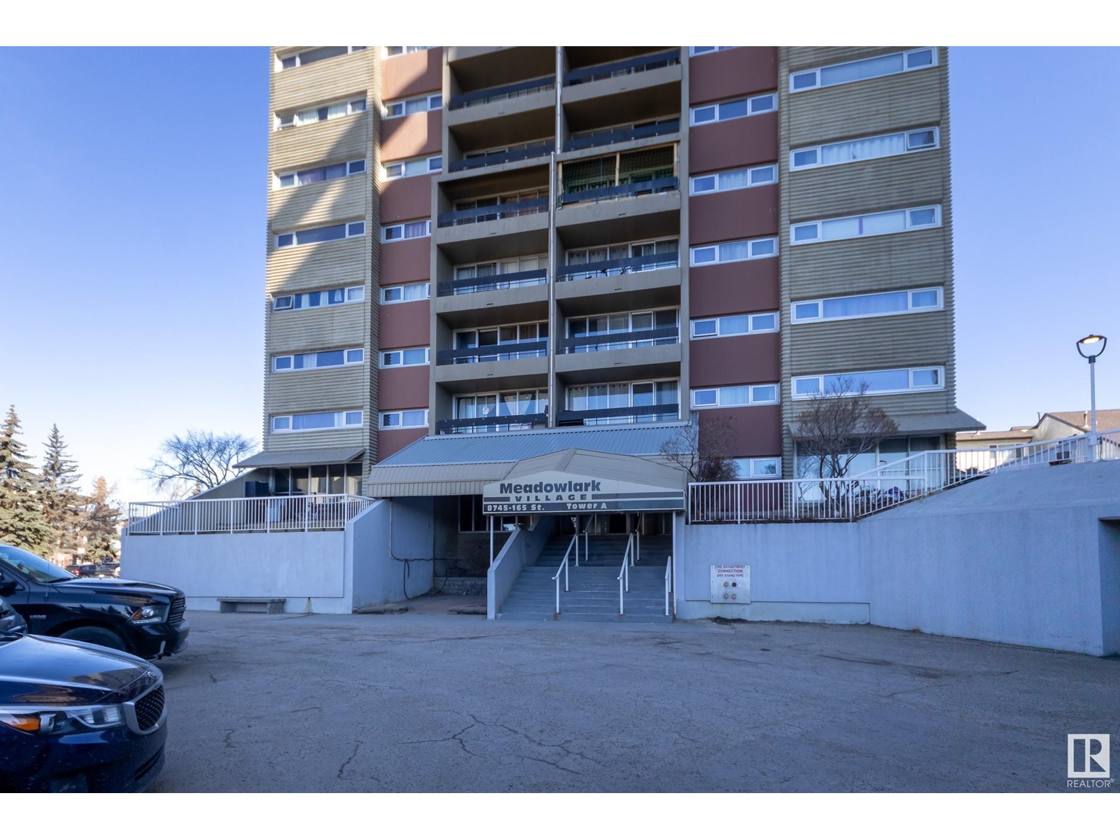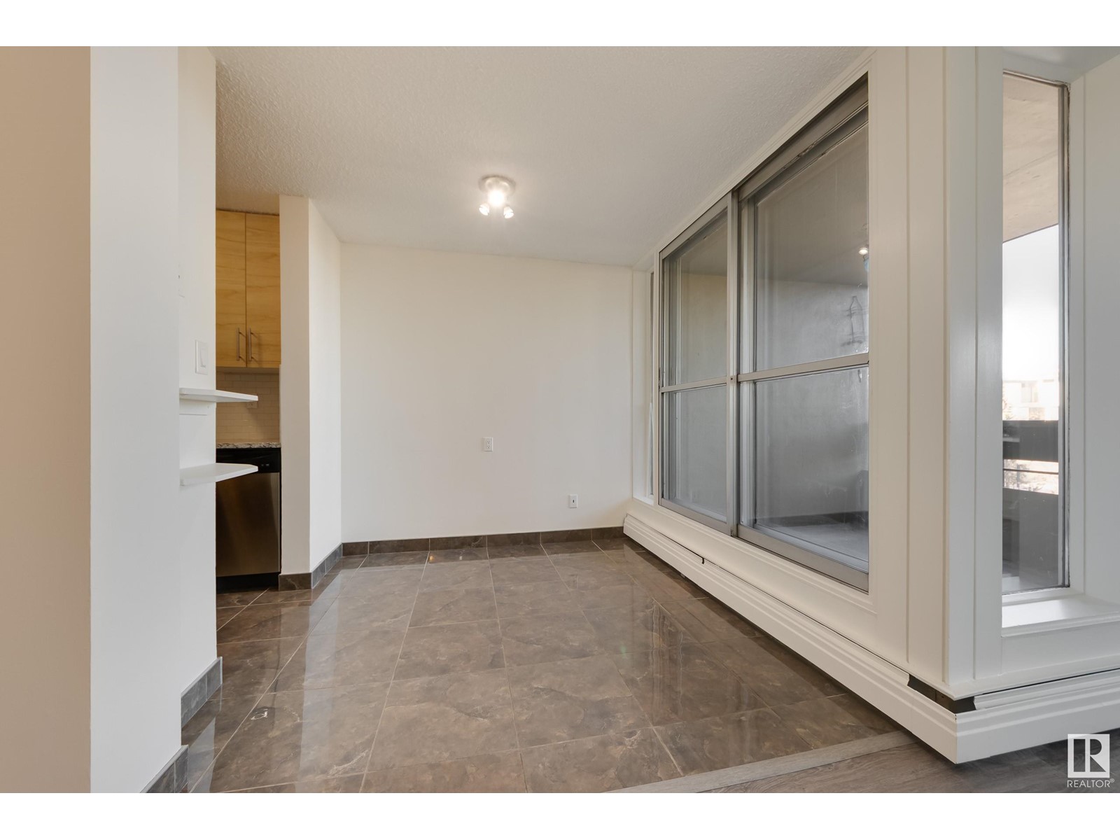#32 8745 165 St Nw Edmonton, Alberta T5R 2R7
$169,900Maintenance, Electricity, Heat, Insurance, Property Management, Other, See Remarks, Water
$494.52 Monthly
Maintenance, Electricity, Heat, Insurance, Property Management, Other, See Remarks, Water
$494.52 MonthlyBRAND NEW RENOVATIONS! This CORNER UNIT in Meadowlark Village features an impressive layout w/ 2 bedrooms & 1 bath. CONCRETE BUILDING, unit w/ west & east exposures. BRAND NEW KICTHEN (March 2025) boasting s/s appliances: french door fridge, stove, hood-fan, large sink & DISHWASHER – cabinets to the ceiling, quartz countertops, tile backsplash & closet next to kitchen, as pantry. Living room is open to your dining area, adjacent to your galley kitchen & access to your covered west facing balcony. The primary bedroom is generous in size at the end of the hallway, w/ an east window exposure, next to your second bedroom & RENOVATED 4 piece BATH w/ brand new: vanity, light fixtures, shower head, tile surrounding & potential laundry. Vinyl plank flooring through out unit & baseboards (2025). Great location w/ a bus stop at your door, walking proximity to FUTURE LRT, Misericordia Hospital, West Edmonton Mall & Meadowlark. LOW CONDO FEE INCLUDES ALL UTILITIES - heat, water & power. Outdoor parking stall. (id:46923)
Property Details
| MLS® Number | E4427695 |
| Property Type | Single Family |
| Neigbourhood | West Meadowlark Park |
| Amenities Near By | Playground, Public Transit, Schools, Shopping |
| Features | See Remarks |
| Parking Space Total | 1 |
| Structure | Patio(s) |
Building
| Bathroom Total | 1 |
| Bedrooms Total | 2 |
| Appliances | Dishwasher, Hood Fan, Refrigerator, Stove |
| Basement Type | None |
| Constructed Date | 1970 |
| Heating Type | Hot Water Radiator Heat |
| Size Interior | 901 Ft2 |
| Type | Apartment |
Parking
| Stall | |
| See Remarks |
Land
| Acreage | No |
| Land Amenities | Playground, Public Transit, Schools, Shopping |
| Size Irregular | 104.45 |
| Size Total | 104.45 M2 |
| Size Total Text | 104.45 M2 |
Rooms
| Level | Type | Length | Width | Dimensions |
|---|---|---|---|---|
| Main Level | Living Room | 5.73 m | 3.98 m | 5.73 m x 3.98 m |
| Main Level | Dining Room | 2.49 m | 2.31 m | 2.49 m x 2.31 m |
| Main Level | Kitchen | 2.54 m | 2.17 m | 2.54 m x 2.17 m |
| Main Level | Primary Bedroom | 4.34 m | 3.03 m | 4.34 m x 3.03 m |
| Main Level | Bedroom 2 | 4.2 m | 3.33 m | 4.2 m x 3.33 m |
https://www.realtor.ca/real-estate/28082526/32-8745-165-st-nw-edmonton-west-meadowlark-park
Contact Us
Contact us for more information
Tahnee Botten
Associate
(780) 431-1277
www.schmidtrealtygroup.com/
4736 99 St Nw
Edmonton, Alberta T6E 5H5
(780) 437-2030
(780) 431-1277
































