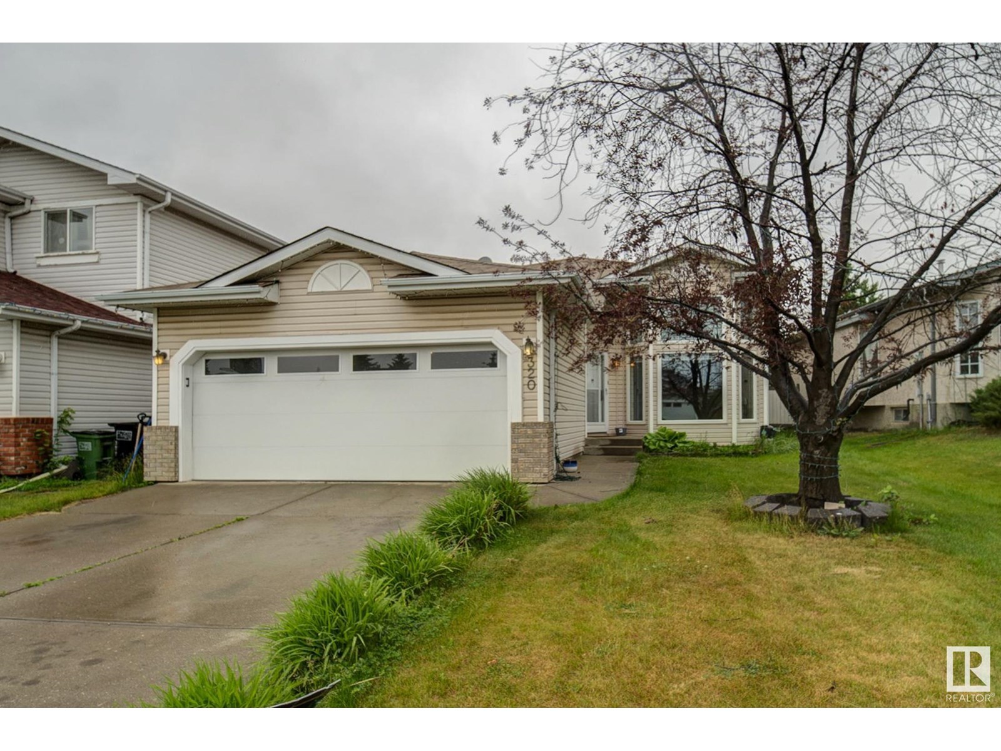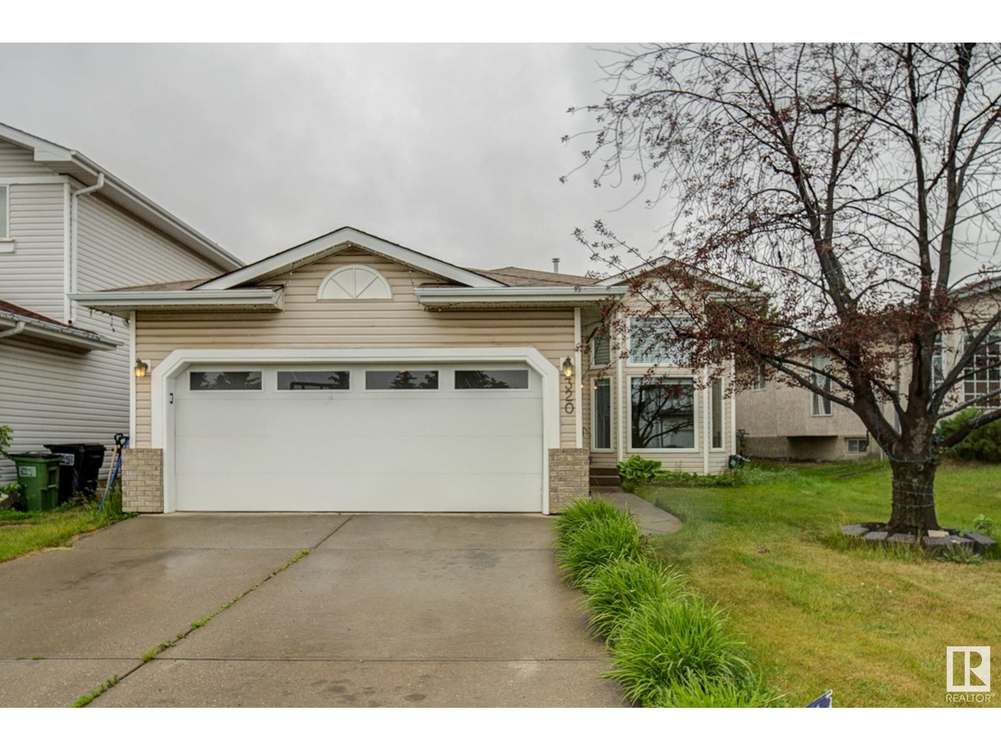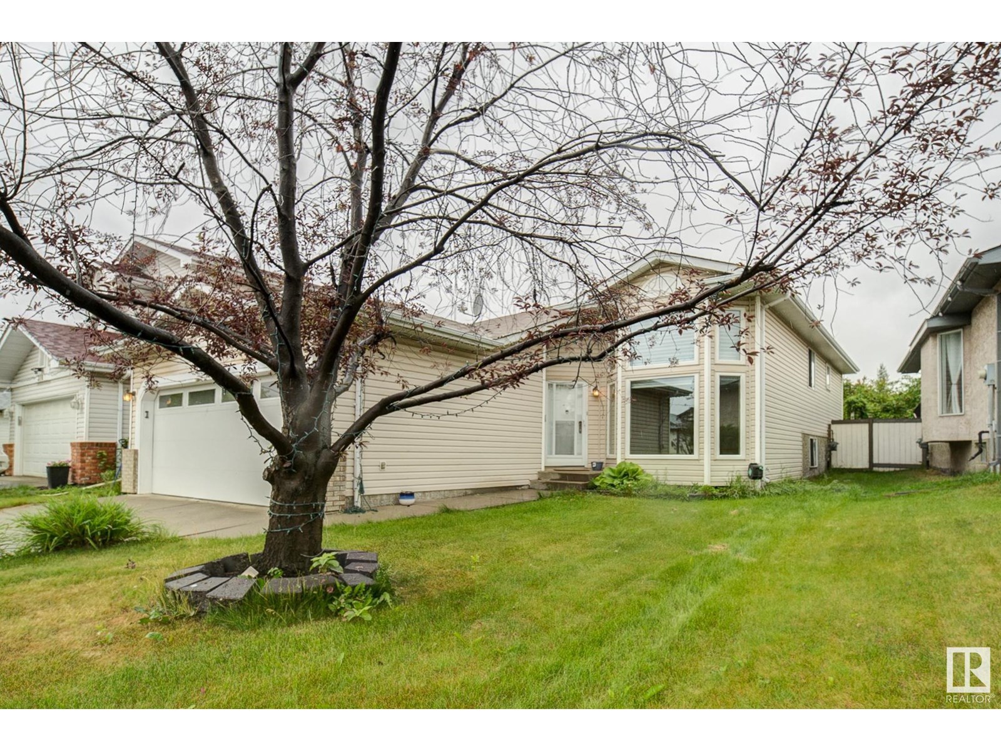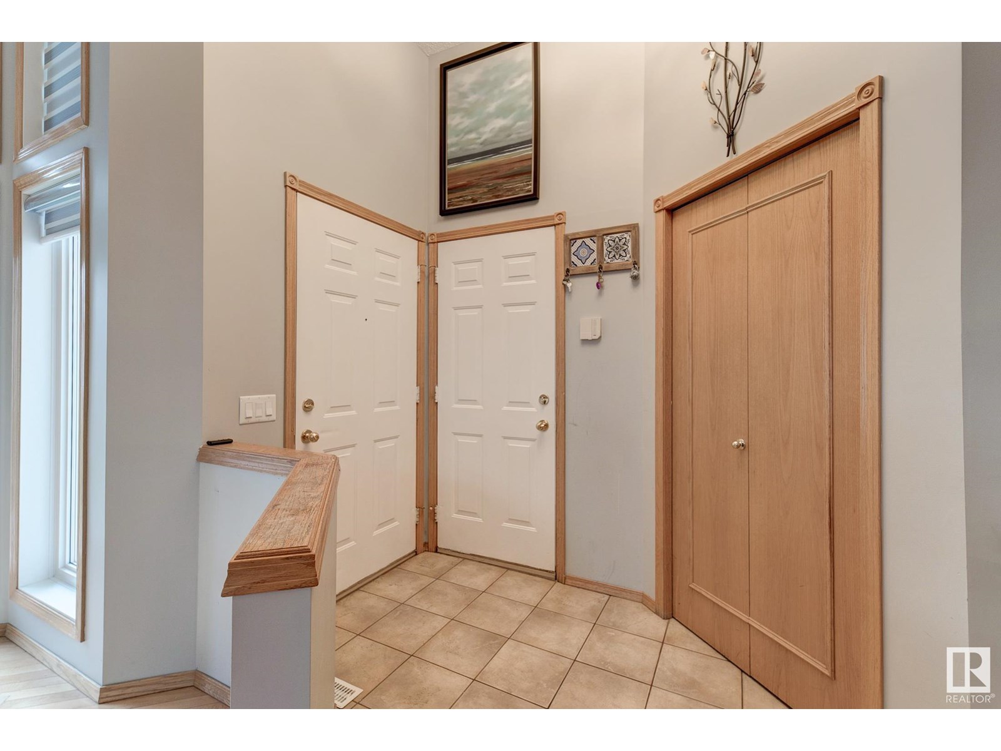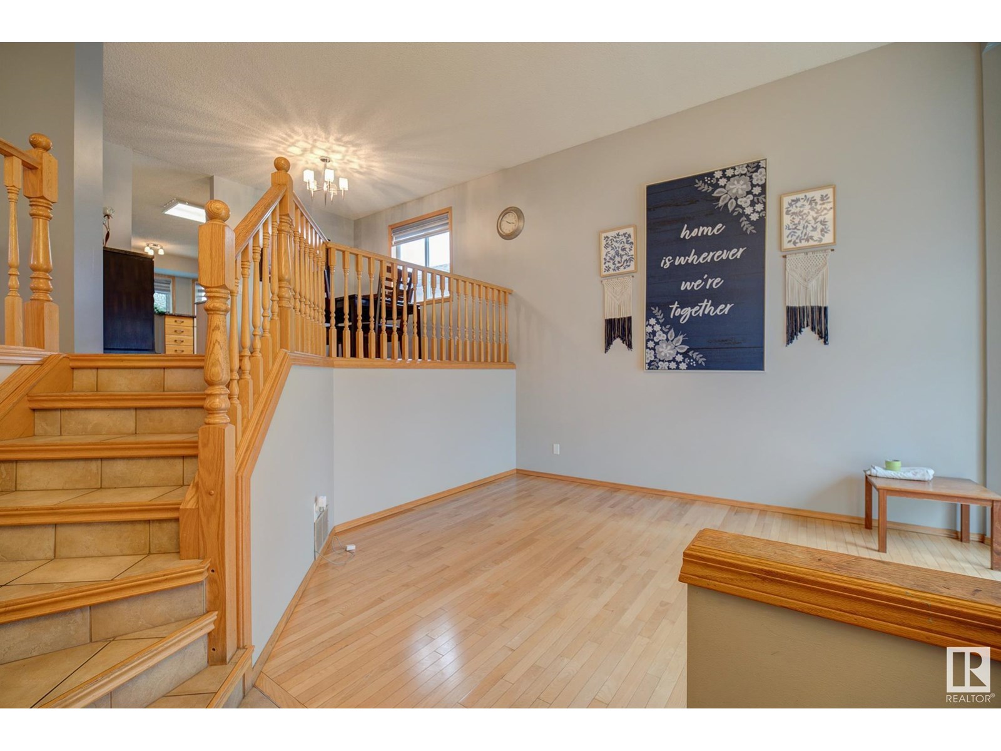320 Jillings Cr Nw Edmonton, Alberta T6L 6N1
$499,900
Welcome to this spacious 5-bedroom, 3-bathroom gem—perfect for the growing family! Located in a prime area near Whyte Mud Freeway, Anthony Henday, shopping, schools, and golf, this beautifully maintained home offers comfort, space, and convenience. Step inside to find brand-new hardwood floors and ceramic tile throughout the main floor, complemented by triple-pane, argon gas-filled windows for year-round energy efficiency and natural light. The kitchen is a showstopper, featuring new granite countertops, stylish backsplash, and an abundance of sunlight.Enjoy a dedicated dining area ideal for entertaining, overlooking a sunken living room with soaring cathedral windows. The primary bedroom easily fits a king-sized bed and includes a walk-in closet and private 4-piece ensuite. Two additional bedrooms complete the main level.Downstairs, the fully finished basement boasts two generous bedrooms, a full 4-piece bathroom, a laundry area, tons of storage, and a cozy gas fireplace in the family room—plus spa! (id:46923)
Property Details
| MLS® Number | E4442850 |
| Property Type | Single Family |
| Neigbourhood | Jackson Heights |
| Amenities Near By | Playground, Public Transit, Schools, Shopping |
| Community Features | Public Swimming Pool |
| Features | No Back Lane, Park/reserve, No Animal Home, No Smoking Home |
| Parking Space Total | 4 |
| Structure | Deck |
Building
| Bathroom Total | 3 |
| Bedrooms Total | 5 |
| Amenities | Vinyl Windows |
| Appliances | Dishwasher, Dryer, Fan, Garburator, Hood Fan, Refrigerator, Storage Shed, Stove, Washer, Window Coverings |
| Architectural Style | Bi-level |
| Basement Development | Finished |
| Basement Type | Full (finished) |
| Constructed Date | 1994 |
| Construction Style Attachment | Detached |
| Fire Protection | Smoke Detectors |
| Fireplace Fuel | Gas |
| Fireplace Present | Yes |
| Fireplace Type | Unknown |
| Heating Type | Forced Air |
| Size Interior | 1,331 Ft2 |
| Type | House |
Parking
| Attached Garage |
Land
| Acreage | No |
| Fence Type | Fence |
| Land Amenities | Playground, Public Transit, Schools, Shopping |
| Size Irregular | 479.77 |
| Size Total | 479.77 M2 |
| Size Total Text | 479.77 M2 |
Rooms
| Level | Type | Length | Width | Dimensions |
|---|---|---|---|---|
| Basement | Family Room | Measurements not available | ||
| Basement | Bedroom 4 | Measurements not available | ||
| Basement | Bedroom 5 | Measurements not available | ||
| Basement | Recreation Room | Measurements not available | ||
| Main Level | Living Room | Measurements not available | ||
| Main Level | Dining Room | Measurements not available | ||
| Main Level | Kitchen | Measurements not available | ||
| Main Level | Primary Bedroom | Measurements not available | ||
| Main Level | Bedroom 2 | Measurements not available | ||
| Main Level | Bedroom 3 | Measurements not available | ||
| Main Level | Breakfast | Measurements not available |
https://www.realtor.ca/real-estate/28483665/320-jillings-cr-nw-edmonton-jackson-heights
Contact Us
Contact us for more information

Nam Kular
Manager
(780) 484-3690
www.namkular.com/
twitter.com/yegrenews
www.facebook.com/Yegrenews/about/
ca.linkedin.com/in/nam-kular-42a40834
2207 90b St Sw
Edmonton, Alberta T6X 1V8
(877) 373-3236
kicrealty.com/

