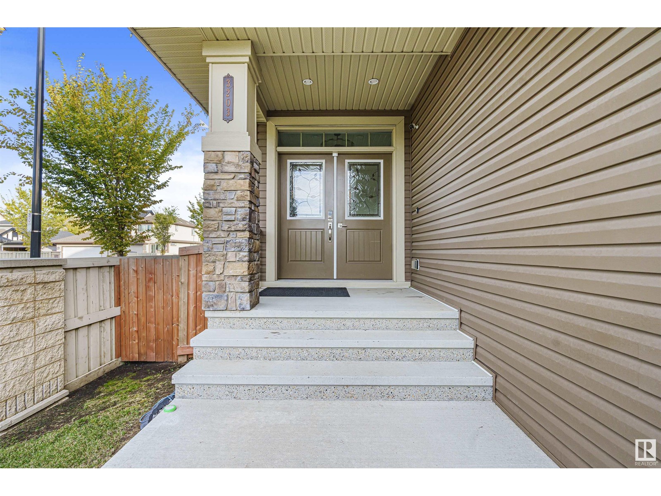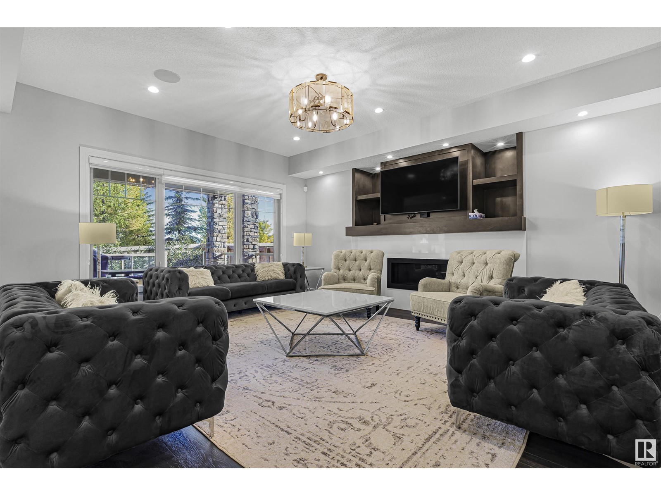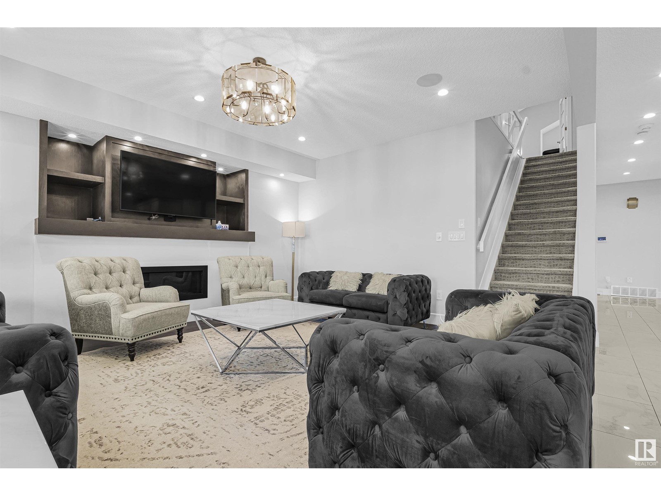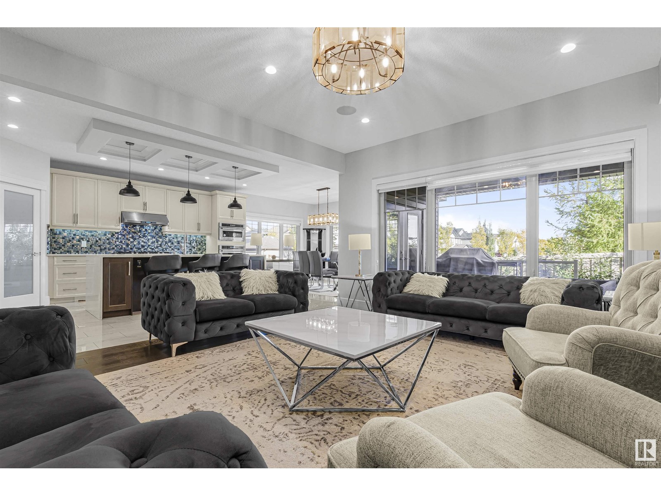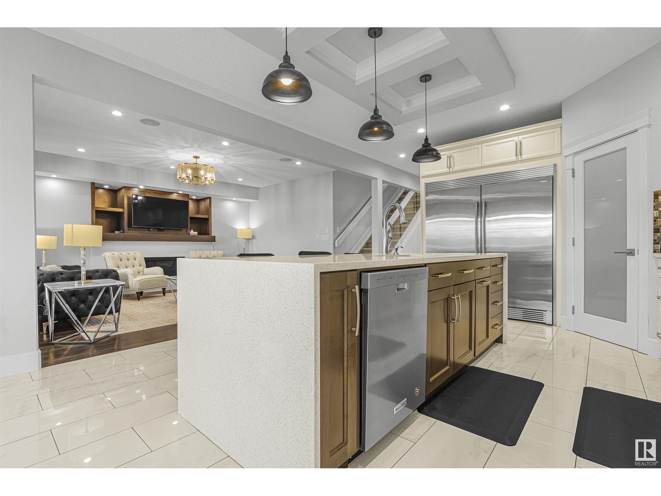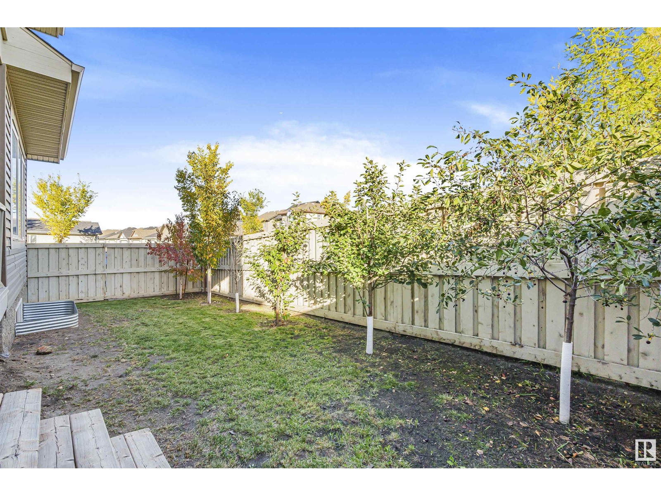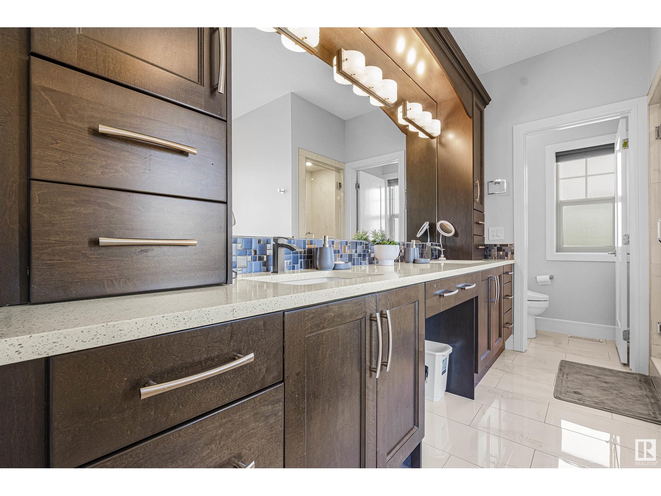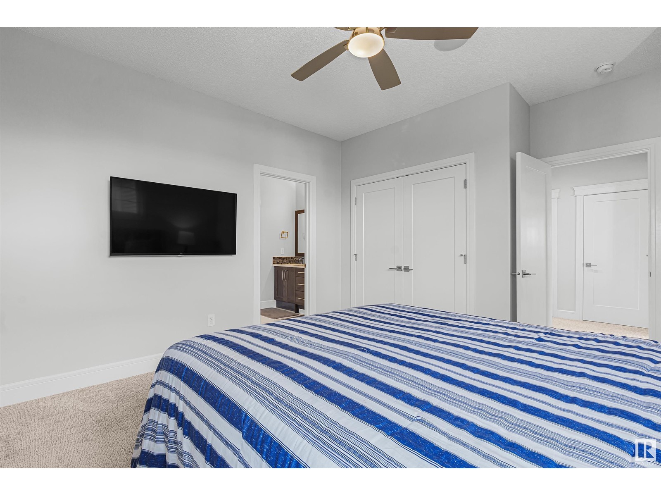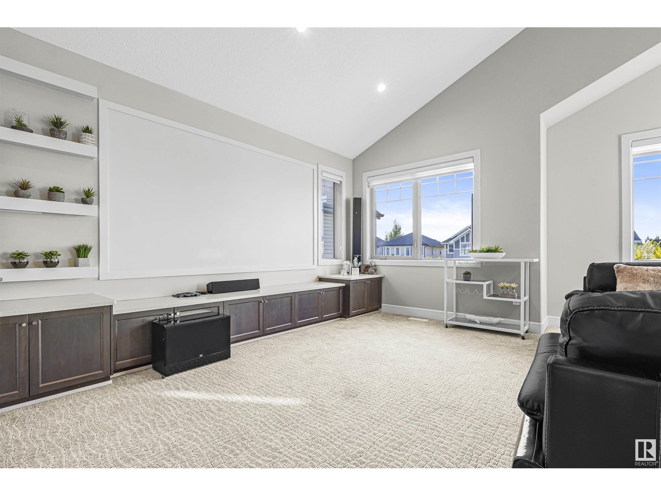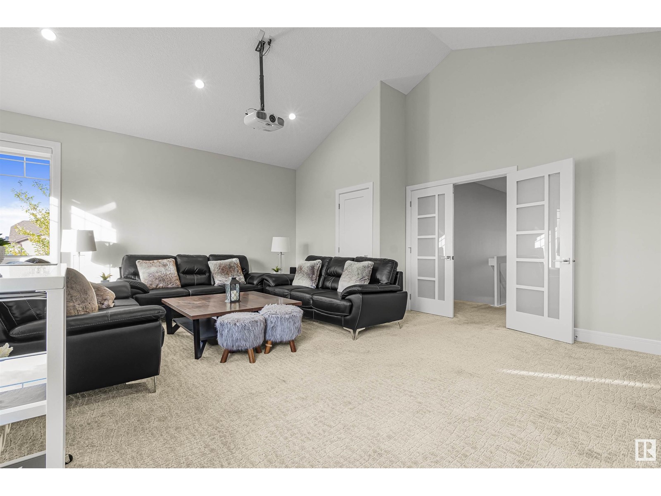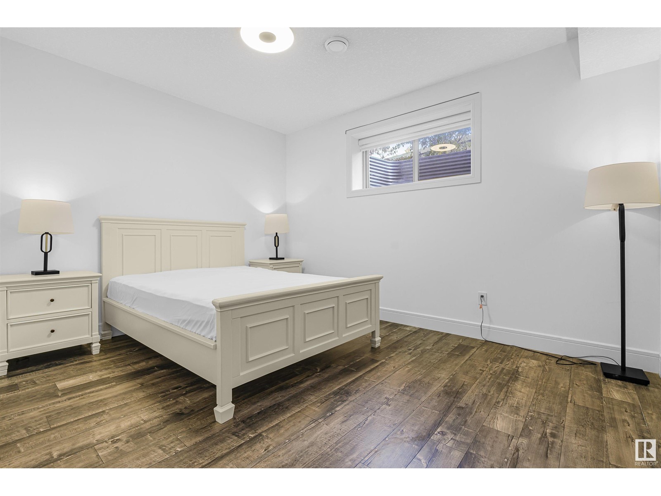3203 Abbott Cr Sw Edmonton, Alberta T6W 2V3
$949,000
Here is an exquisite 3,250+ sq.ft. custom-built home w/2BED, 2 BATH LEGAL BSMT SUITE located in highly sought-after Allard community. Backing onto a serene park w/modern high-end finishes throughout. As you step through double-door entrance, you’re greeted by spacious foyer that flows into a bright living room w/cozy fireplace. Gorgeous kitchen boasts ceramic tile flooring, a large island w/granite countertops, upgraded white cabinetry, pantry, top-of-the-line built-in SS appliances, main floor includes versatile office/den,guest bedroom,full 3PC bathroom. Upstairs, you'll find a generous bonus room complete w/built-in media screen, a luxurious master suite featuring an ensuite w/steam shower & two walk-in closets, plus two additional bedrooms sharing a stylish Jack and Jill bathroom. Legal basement has its own sep entrance & includes a family room, kitchen, and 2 bedrooms, each w/private 4-piece bathrooms. Additional features include 2 furnaces, Central AC. Don't miss your chance to make it yours! (id:46923)
Property Details
| MLS® Number | E4407541 |
| Property Type | Single Family |
| Neigbourhood | Allard |
| Amenities Near By | Airport, Park, Playground, Public Transit, Schools, Shopping |
| Features | Corner Site, See Remarks, Park/reserve, Wet Bar |
| Structure | Deck |
Building
| Bathroom Total | 6 |
| Bedrooms Total | 6 |
| Amenities | Ceiling - 9ft |
| Appliances | Dryer, Garage Door Opener, Hood Fan, Oven - Built-in, Microwave, Washer/dryer Stack-up, Stove, Washer, Window Coverings, Refrigerator, Dishwasher |
| Basement Development | Finished |
| Basement Features | Suite |
| Basement Type | Full (finished) |
| Constructed Date | 2016 |
| Construction Style Attachment | Detached |
| Cooling Type | Central Air Conditioning |
| Fireplace Fuel | Gas |
| Fireplace Present | Yes |
| Fireplace Type | Unknown |
| Half Bath Total | 1 |
| Heating Type | Forced Air |
| Stories Total | 2 |
| Size Interior | 3,286 Ft2 |
| Type | House |
Parking
| Attached Garage |
Land
| Acreage | No |
| Fence Type | Fence |
| Land Amenities | Airport, Park, Playground, Public Transit, Schools, Shopping |
Rooms
| Level | Type | Length | Width | Dimensions |
|---|---|---|---|---|
| Basement | Bedroom 5 | Measurements not available | ||
| Basement | Bedroom 6 | Measurements not available | ||
| Basement | Second Kitchen | Measurements not available | ||
| Main Level | Living Room | Measurements not available | ||
| Main Level | Dining Room | Measurements not available | ||
| Main Level | Kitchen | Measurements not available | ||
| Main Level | Den | Measurements not available | ||
| Main Level | Bedroom 4 | Measurements not available | ||
| Upper Level | Primary Bedroom | Measurements not available | ||
| Upper Level | Bedroom 2 | Measurements not available | ||
| Upper Level | Bedroom 3 | Measurements not available | ||
| Upper Level | Bonus Room | Measurements not available | ||
| Upper Level | Laundry Room | Measurements not available |
https://www.realtor.ca/real-estate/27453579/3203-abbott-cr-sw-edmonton-allard
Contact Us
Contact us for more information
Tushar Bhutani
Broker
(780) 540-7591
www.tusharbhutani.ca/
201-10532 178 St Nw
Edmonton, Alberta T5S 2J1
(780) 540-7590
(780) 540-7591
Inayat Garg
Associate
201-10532 178 St Nw
Edmonton, Alberta T5S 2J1
(780) 540-7590
(780) 540-7591








