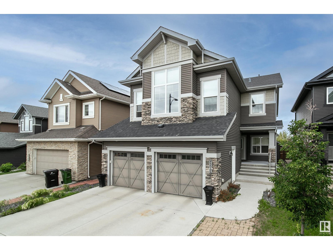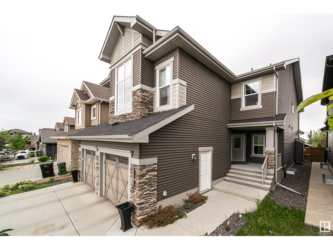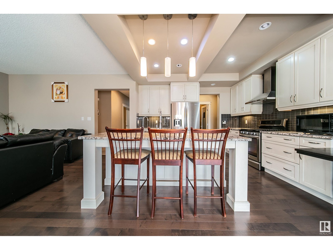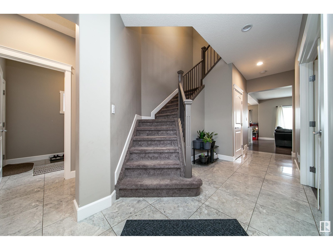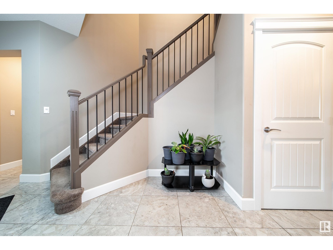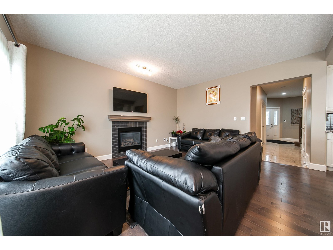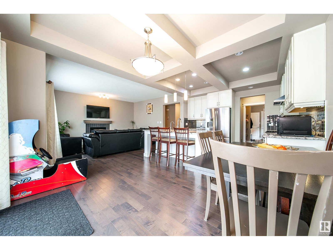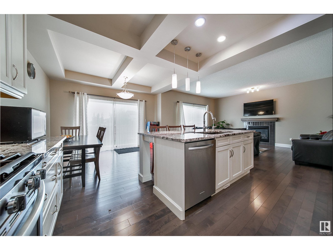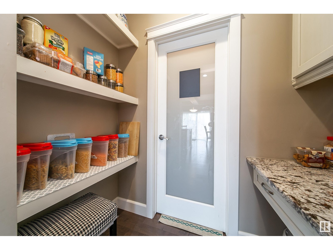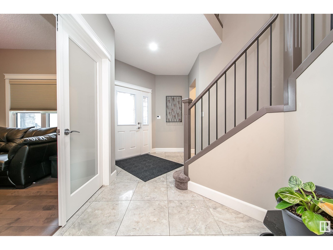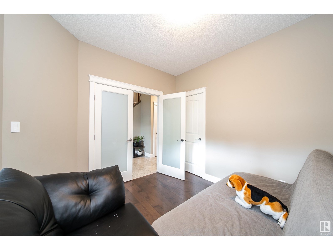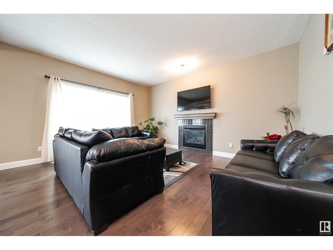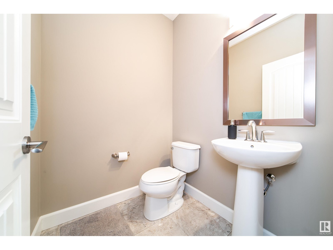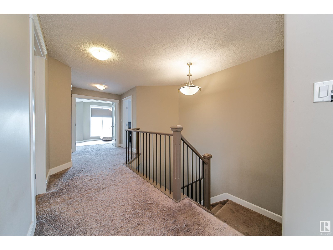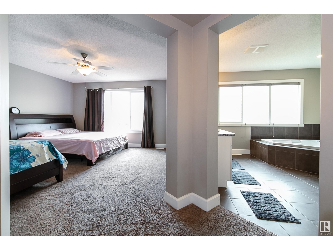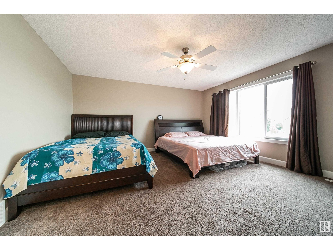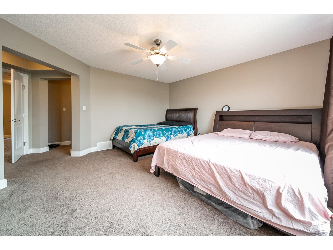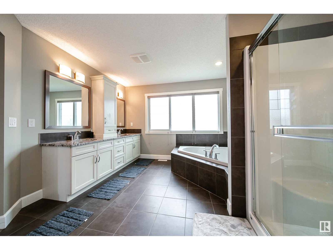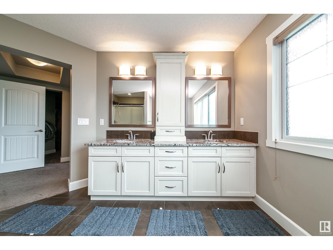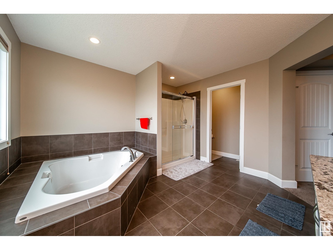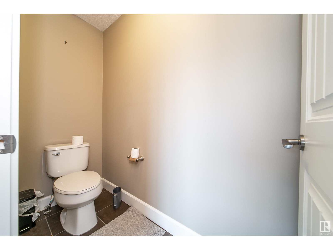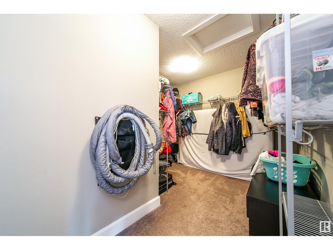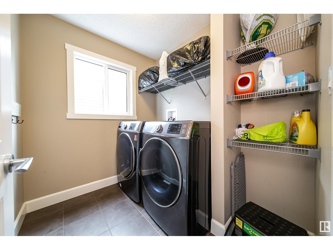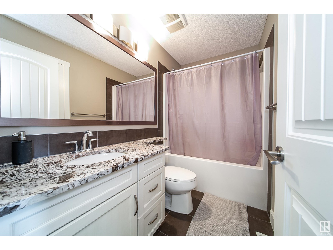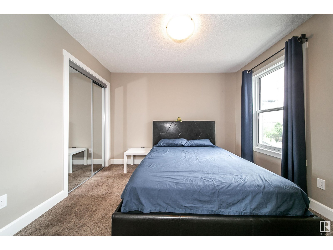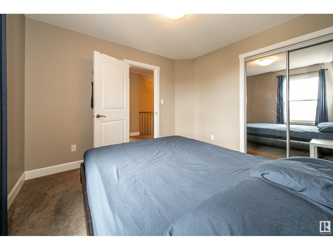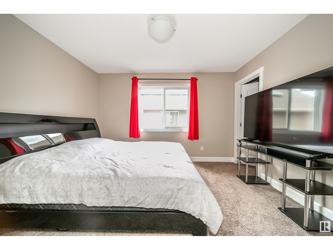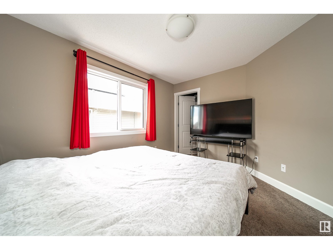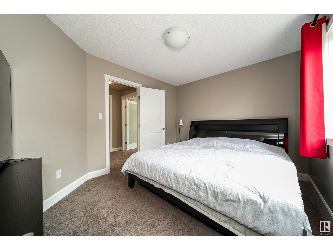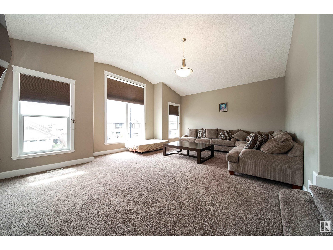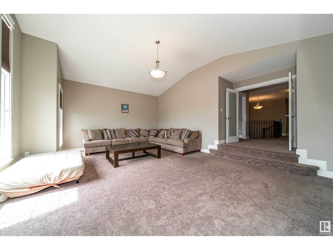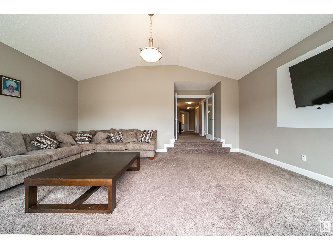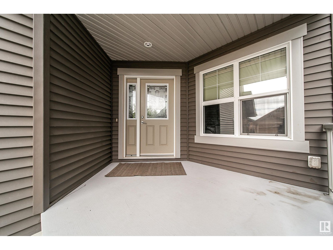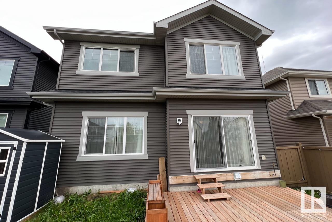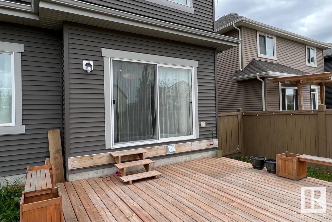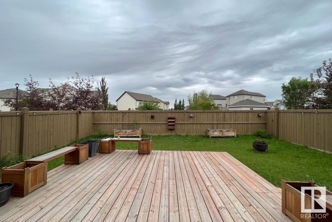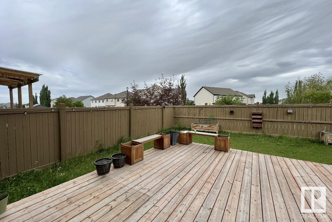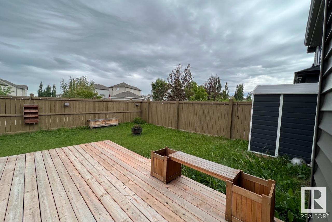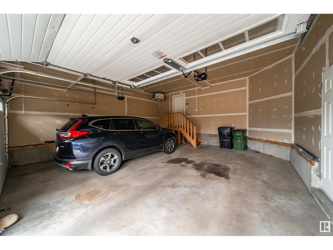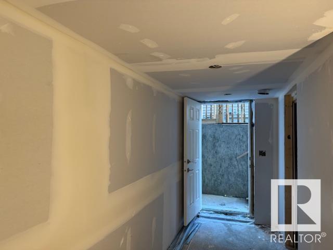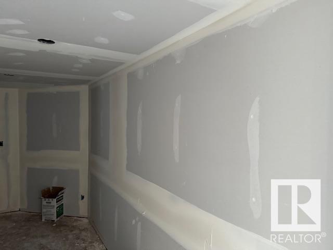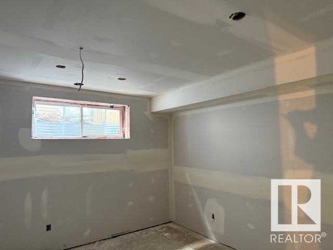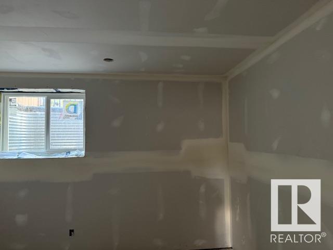3203 Winspear Cr Sw Edmonton, Alberta T6X 1S7
$764,000
This gorgeous 2 story home is in SW Edmonton Aurora Walker Neighbourhood! featuring 3 bedroom upstairs and 1 bedroom on main level and has 2.5 washrooms include spacious 5 pc En-suite. The kitchen will sweep you off your feet! Featuring updates throughout such as granite counter tops ,soft close cabinets ,pod lights and very spacious granite island for your work space along with 3 chair sitting space. You will get good dining area for those dinner nights. This house will surely impress with central Air-conditioning ,central vacuum system and insulated heated double car garage. As soon as you access the second story the Huge bonus room is sure to grab your attention. you will find an open living area ,vaulted ceiling ,2 bedrooms ,and an expansive primary bedroom with a 5 pc En-suite bath and a walk in closet when you first enter. New Separate entrance to the Fully Finished LEGAL basement Suite with 2nd new furnace for the new basement Don't miss it out . (id:46923)
Property Details
| MLS® Number | E4449835 |
| Property Type | Single Family |
| Neigbourhood | Walker |
| Amenities Near By | Airport, Playground, Shopping |
| Features | Lane, No Animal Home, No Smoking Home |
| Structure | Deck, Porch |
Building
| Bathroom Total | 4 |
| Bedrooms Total | 6 |
| Appliances | Dishwasher, Dryer, Garage Door Opener Remote(s), Garage Door Opener, Hood Fan, Gas Stove(s), Washer, Water Distiller, Water Softener, Window Coverings, Refrigerator |
| Basement Development | Finished |
| Basement Features | Suite |
| Basement Type | Full (finished) |
| Constructed Date | 2015 |
| Construction Style Attachment | Detached |
| Cooling Type | Central Air Conditioning |
| Fire Protection | Smoke Detectors |
| Half Bath Total | 1 |
| Heating Type | Forced Air |
| Stories Total | 2 |
| Size Interior | 2,624 Ft2 |
| Type | House |
Parking
| Attached Garage | |
| Heated Garage | |
| Oversize |
Land
| Acreage | No |
| Fence Type | Fence |
| Land Amenities | Airport, Playground, Shopping |
| Size Irregular | 428.93 |
| Size Total | 428.93 M2 |
| Size Total Text | 428.93 M2 |
Rooms
| Level | Type | Length | Width | Dimensions |
|---|---|---|---|---|
| Basement | Bedroom 5 | Measurements not available | ||
| Basement | Bedroom 6 | Measurements not available | ||
| Main Level | Living Room | 14'5 x 16'1 | ||
| Main Level | Dining Room | 12'9 x 9'10 | ||
| Main Level | Kitchen | 12'9 x 10'9 | ||
| Main Level | Bedroom 4 | 9'4 x 9'11 | ||
| Upper Level | Primary Bedroom | 14'7 x 15'6 | ||
| Upper Level | Bedroom 2 | 10'3 x 12'7 | ||
| Upper Level | Bedroom 3 | 11 m | Measurements not available x 11 m | |
| Upper Level | Bonus Room | 21 m | 21 m x Measurements not available |
https://www.realtor.ca/real-estate/28656706/3203-winspear-cr-sw-edmonton-walker
Contact Us
Contact us for more information

Gurinder S. Gill
Associate
(780) 450-6670
4107 99 St Nw
Edmonton, Alberta T6E 3N4
(780) 450-6300
(780) 450-6670

