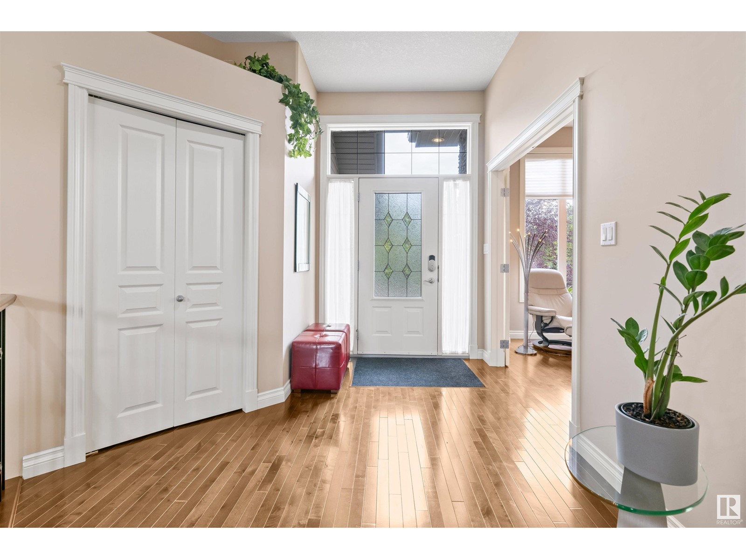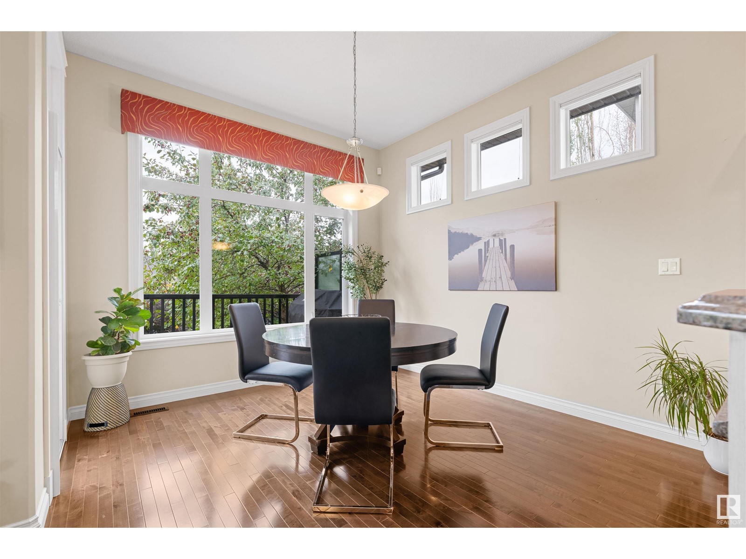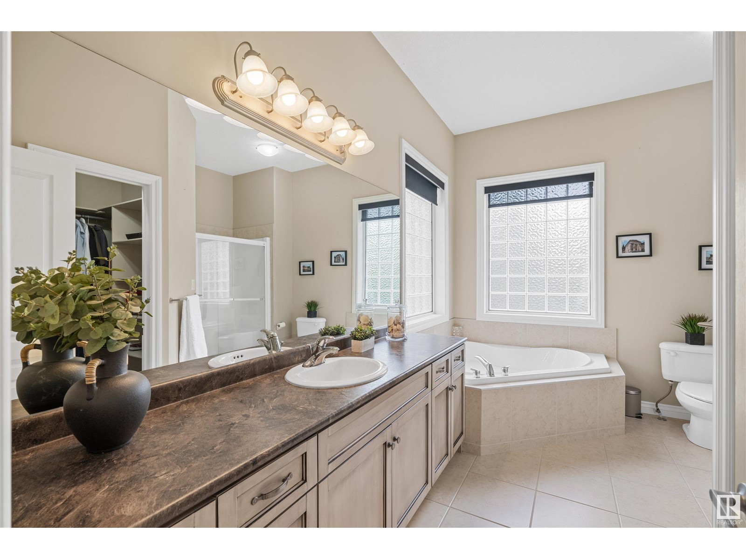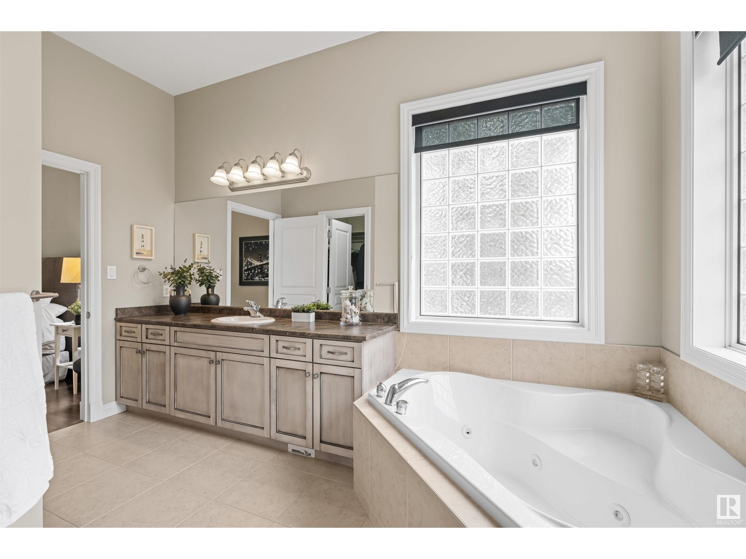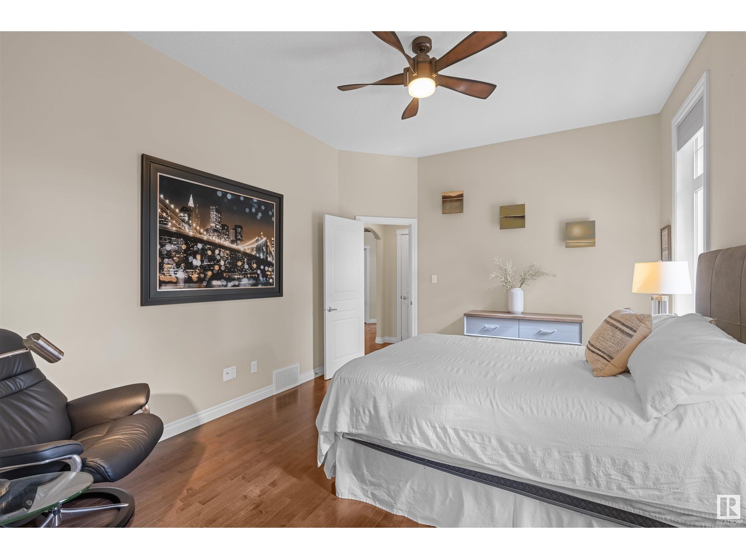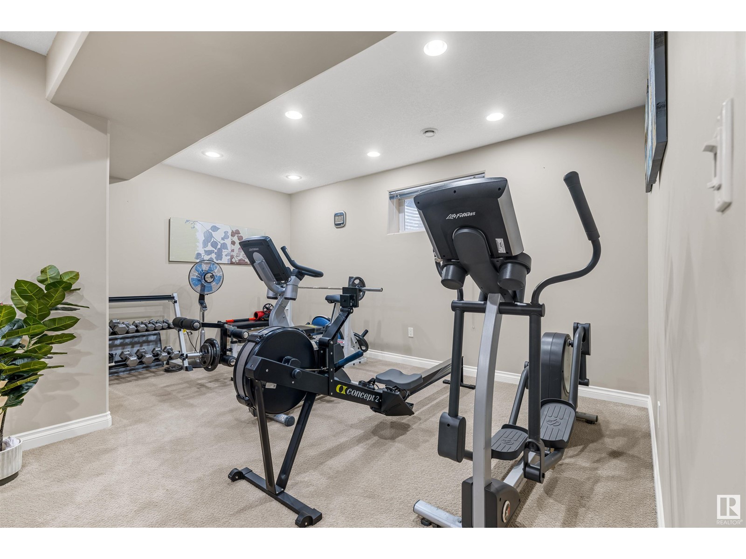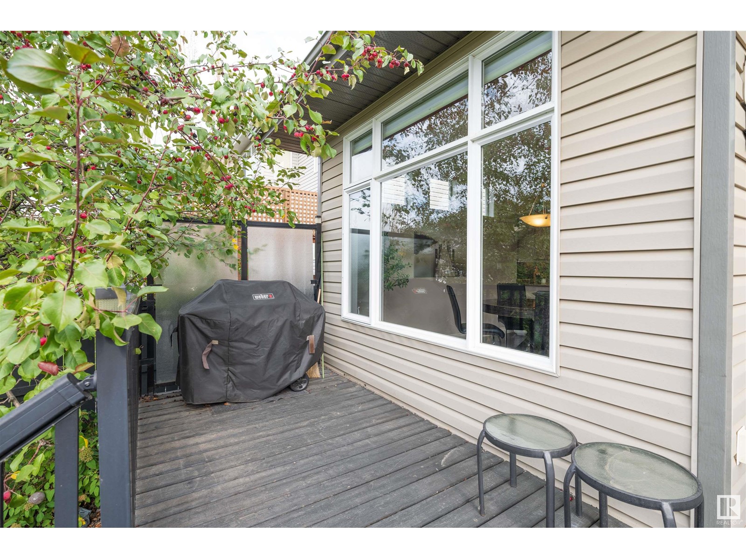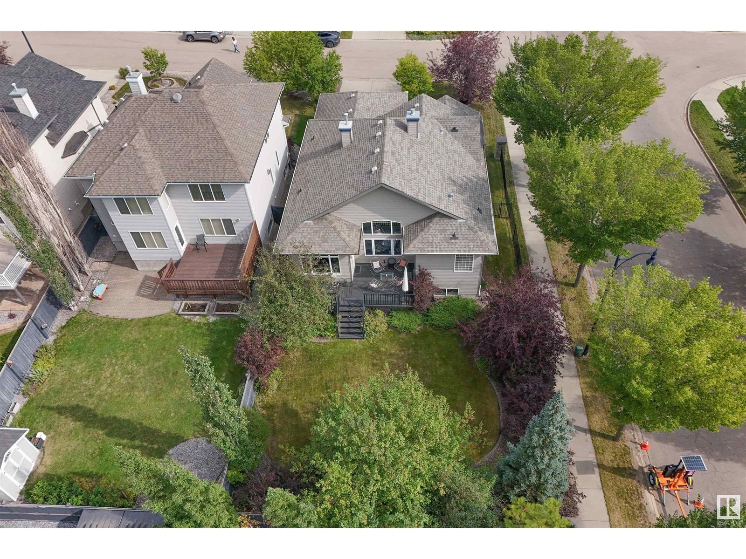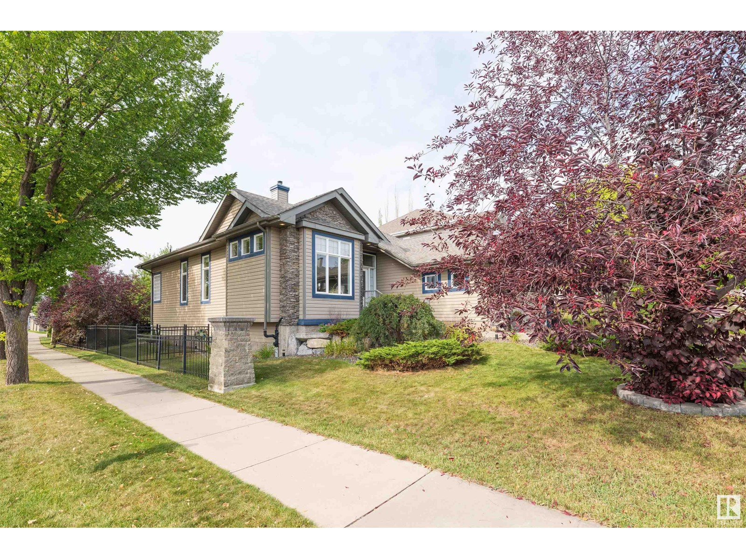3204 Mccall Pl Nw Edmonton, Alberta T6R 3V2
$737,888
WARM, ELEGANT, SPACIOUS, INVITING. Prepare to be delighted by this stylish bungalow in the desirable southwest neighborhood of Magrath. You are welcomed into soaring ceilings and gleaming hardwood throughout the main floor and a 3-sided fireplace joining the foyer and spacious living room. The open kitchen is perfect for entertaining, connecting dining and living with a backdrop of oversized windows overlooking the deck and stunning west facing backyard. A huge mudroom/ laundry room with loads of cabinetry connects to the kitchen with a convenient walk through pantry. A primary suite featuring walk-in closet and 4pc ensuite, another beautiful 4pc bathroom and a bright den/ flex room complete the main floor. Downstairs is home to a huge rec room, a cozy den/ library, bathroom with steam shower and in-floor heating, and two more spacious bedrooms, one with a huge walk in closet! Plus central A/C, a 22x19ft insulated double garage, and a low maintenance yard. Is this the one you have been waiting for? (id:46923)
Property Details
| MLS® Number | E4406367 |
| Property Type | Single Family |
| Neigbourhood | Magrath Heights |
| AmenitiesNearBy | Golf Course, Playground, Schools, Shopping |
| Features | Closet Organizers, No Animal Home, No Smoking Home |
| Structure | Deck |
Building
| BathroomTotal | 3 |
| BedroomsTotal | 4 |
| Amenities | Vinyl Windows |
| Appliances | Dishwasher, Fan, Garage Door Opener Remote(s), Garage Door Opener, Microwave Range Hood Combo, Refrigerator, Stove, Window Coverings |
| ArchitecturalStyle | Bungalow |
| BasementDevelopment | Finished |
| BasementType | Full (finished) |
| ConstructedDate | 2005 |
| ConstructionStyleAttachment | Detached |
| CoolingType | Central Air Conditioning |
| FireplaceFuel | Gas |
| FireplacePresent | Yes |
| FireplaceType | Unknown |
| HeatingType | Forced Air |
| StoriesTotal | 1 |
| SizeInterior | 1637.9442 Sqft |
| Type | House |
Parking
| Attached Garage |
Land
| Acreage | No |
| FenceType | Fence |
| LandAmenities | Golf Course, Playground, Schools, Shopping |
| SizeIrregular | 620.04 |
| SizeTotal | 620.04 M2 |
| SizeTotalText | 620.04 M2 |
Rooms
| Level | Type | Length | Width | Dimensions |
|---|---|---|---|---|
| Basement | Family Room | 7.28 m | 8.26 m | 7.28 m x 8.26 m |
| Basement | Den | 3.06 m | 4.8 m | 3.06 m x 4.8 m |
| Basement | Bedroom 3 | 3.4 m | 4.15 m | 3.4 m x 4.15 m |
| Basement | Bedroom 4 | 3.52 m | 5.02 m | 3.52 m x 5.02 m |
| Basement | Storage | 4.95 m | 6.97 m | 4.95 m x 6.97 m |
| Main Level | Living Room | 3.8 m | 3.92 m | 3.8 m x 3.92 m |
| Main Level | Dining Room | 3.34 m | 3.65 m | 3.34 m x 3.65 m |
| Main Level | Kitchen | 3.34 m | 4.73 m | 3.34 m x 4.73 m |
| Main Level | Primary Bedroom | 3.65 m | 4.55 m | 3.65 m x 4.55 m |
| Main Level | Bedroom 2 | 3.8 m | 3.92 m | 3.8 m x 3.92 m |
https://www.realtor.ca/real-estate/27414284/3204-mccall-pl-nw-edmonton-magrath-heights
Interested?
Contact us for more information
Rossella Trulli
Associate
130-14101 West Block
Edmonton, Alberta T5N 1L5




