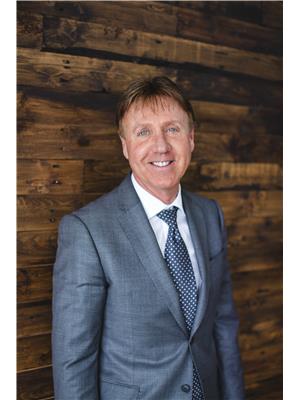3207 44 Av Nw Edmonton, Alberta T6T 1E9
$819,900
IMMACULATE CONDITION! This Stunning 2,225 sq ft Managen-built WALKOUT Bungalow sits on an expansive 11,093+ sq ft lot backing onto the Lake. No detail overlooked—Central A/C, granite counters, and Rich Finishes throughout. The main floor features a Grand Foyer, elegant living room with Gas Fireplace, large kitchen with Island & bar seating, formal dining, and a sun-filled breakfast nook with Panoramic Lake Views and access to a covered deck. The mudroom offers storage galore plus sink. The spacious Primary Suite boasts a walk-in closet, luxurious 4-piece ensuite with soaker tub and makeup vanity. A second bedroom/office completes the level. The glass-railed staircase leads to a bright basement with 3 beds, 2 baths, Wet Bar, and Walkout to a Manicured, Park-Like yard. Additional features: HEATED insulated/drywalled garage, floor drain, heated floors (basement), 2 furnaces, 2 hot water tanks, built-in speakers, smart switches, gas BBQ line, stamped concrete, exposed aggregate, underground sprinklers & more! (id:46923)
Property Details
| MLS® Number | E4450034 |
| Property Type | Single Family |
| Neigbourhood | Larkspur |
| Amenities Near By | Airport, Golf Course, Playground, Public Transit, Schools, Shopping |
| Community Features | Lake Privileges |
| Features | Cul-de-sac, See Remarks, Wet Bar |
| Structure | Deck, Patio(s) |
| Water Front Type | Waterfront On Lake |
Building
| Bathroom Total | 5 |
| Bedrooms Total | 5 |
| Appliances | Alarm System, Dishwasher, Dryer, Hood Fan, Oven - Built-in, Microwave, Refrigerator, Stove, Central Vacuum, Washer, Window Coverings, See Remarks |
| Architectural Style | Bungalow |
| Basement Development | Finished |
| Basement Features | Walk Out |
| Basement Type | Full (finished) |
| Constructed Date | 1996 |
| Construction Style Attachment | Detached |
| Cooling Type | Central Air Conditioning |
| Fireplace Fuel | Gas |
| Fireplace Present | Yes |
| Fireplace Type | Unknown |
| Half Bath Total | 1 |
| Heating Type | Forced Air |
| Stories Total | 1 |
| Size Interior | 2,226 Ft2 |
| Type | House |
Parking
| Attached Garage | |
| Heated Garage | |
| Oversize |
Land
| Acreage | No |
| Fence Type | Fence |
| Land Amenities | Airport, Golf Course, Playground, Public Transit, Schools, Shopping |
| Size Irregular | 1030.6 |
| Size Total | 1030.6 M2 |
| Size Total Text | 1030.6 M2 |
Rooms
| Level | Type | Length | Width | Dimensions |
|---|---|---|---|---|
| Basement | Family Room | 6.11 m | 5.77 m | 6.11 m x 5.77 m |
| Basement | Bedroom 3 | 4.07 m | 3.96 m | 4.07 m x 3.96 m |
| Basement | Bedroom 4 | 3.86 m | 4.24 m | 3.86 m x 4.24 m |
| Basement | Bedroom 5 | 3.84 m | 3.64 m | 3.84 m x 3.64 m |
| Basement | Recreation Room | 4.5 m | 5.98 m | 4.5 m x 5.98 m |
| Basement | Laundry Room | 2.25 m | 2.88 m | 2.25 m x 2.88 m |
| Main Level | Living Room | 5.66 m | 5.46 m | 5.66 m x 5.46 m |
| Main Level | Dining Room | 3.36 m | 4.27 m | 3.36 m x 4.27 m |
| Main Level | Kitchen | 5.61 m | 5.51 m | 5.61 m x 5.51 m |
| Main Level | Primary Bedroom | 4.57 m | 6.88 m | 4.57 m x 6.88 m |
| Main Level | Bedroom 2 | 3.54 m | 3.62 m | 3.54 m x 3.62 m |
| Main Level | Breakfast | 3.78 m | 3.36 m | 3.78 m x 3.36 m |
| Main Level | Mud Room | 2.05 m | 5.69 m | 2.05 m x 5.69 m |
https://www.realtor.ca/real-estate/28660663/3207-44-av-nw-edmonton-larkspur
Contact Us
Contact us for more information

Norm Cholak
Associate
(780) 439-7248
www.normcholak.com/
twitter.com/ncholakrealtor?lang=en
www.facebook.com/NormCholakEdmontonRealtor/
www.linkedin.com/in/normcholakrealtor/
100-10328 81 Ave Nw
Edmonton, Alberta T6E 1X2
(780) 439-7000
(780) 439-7248













































































