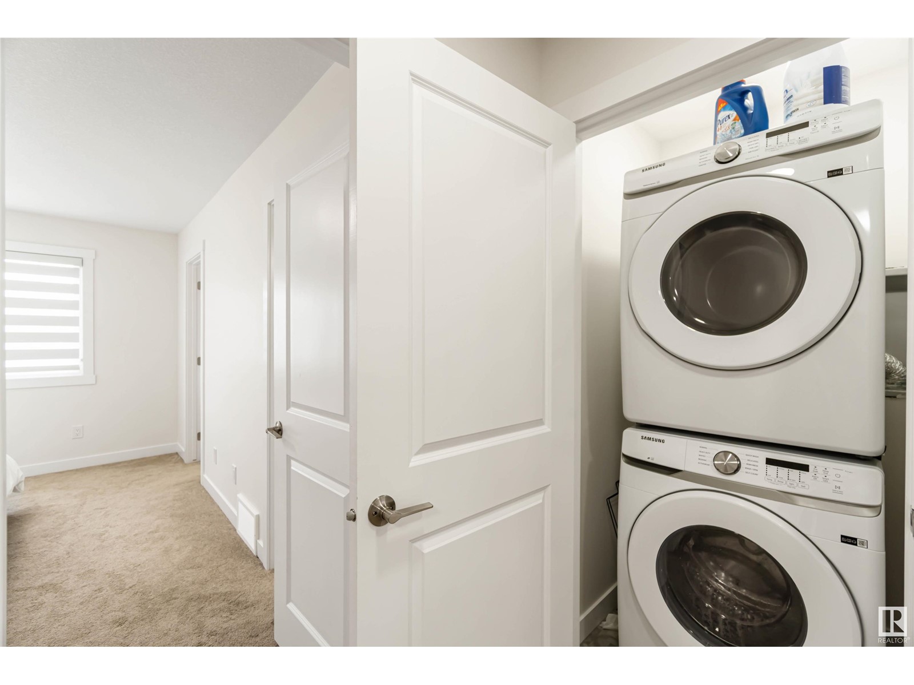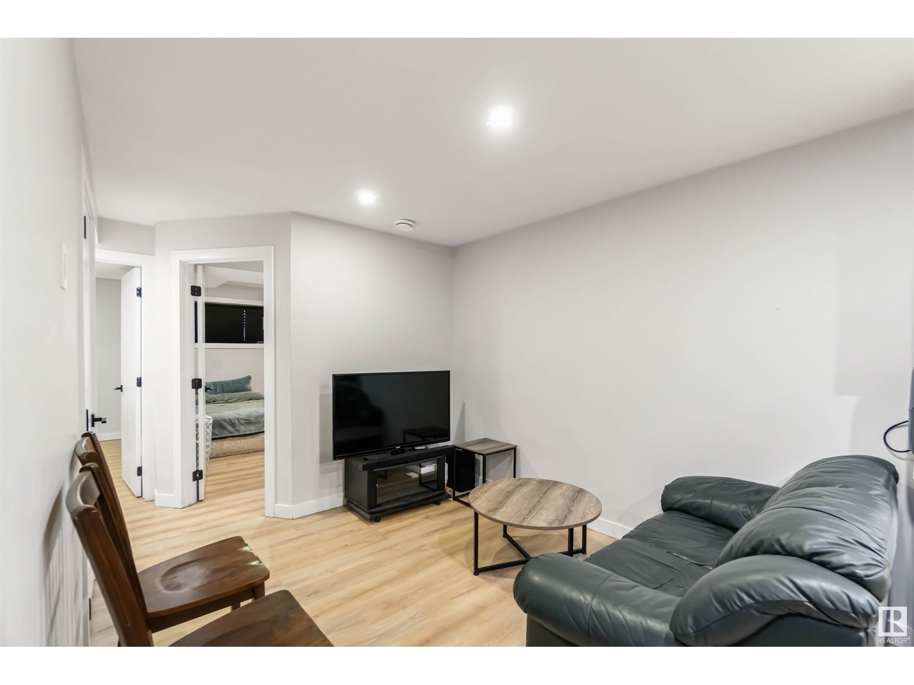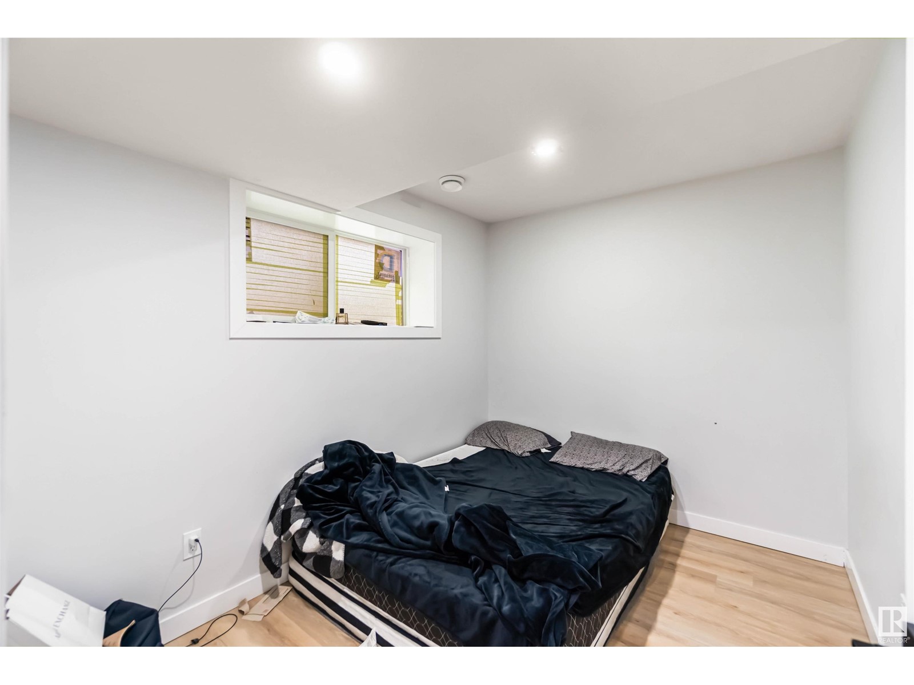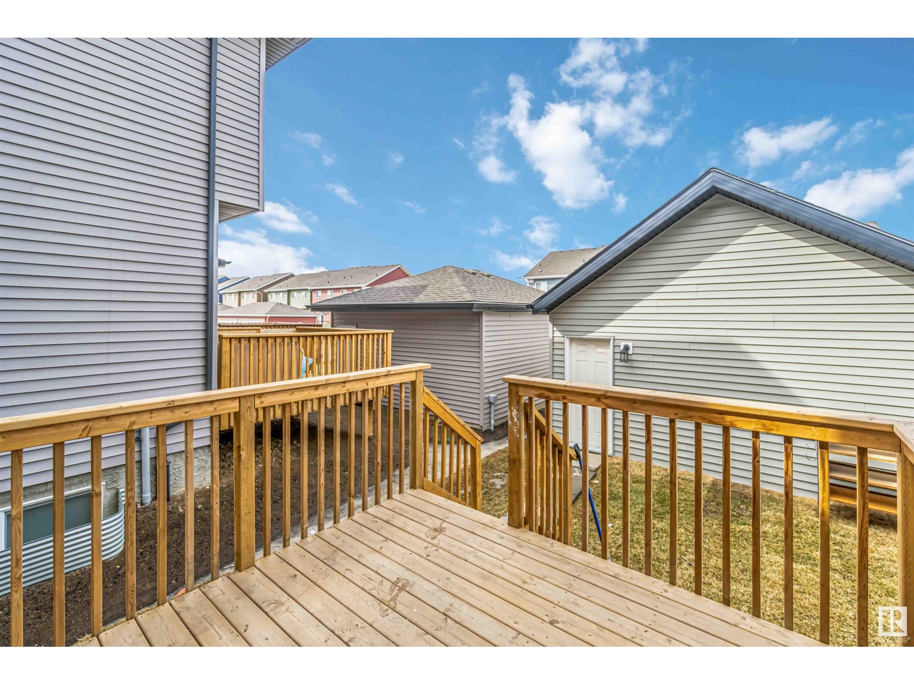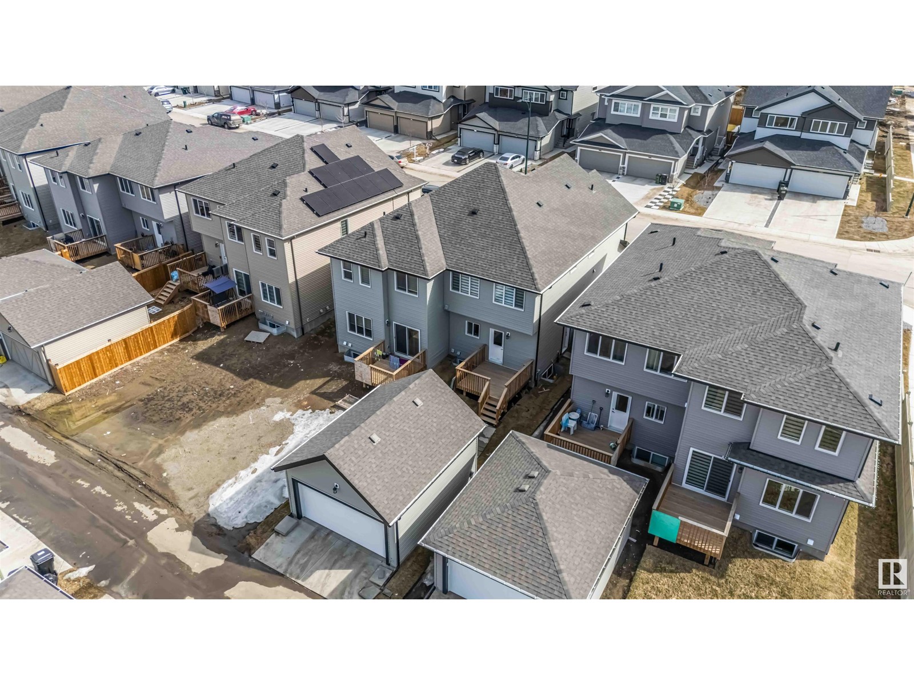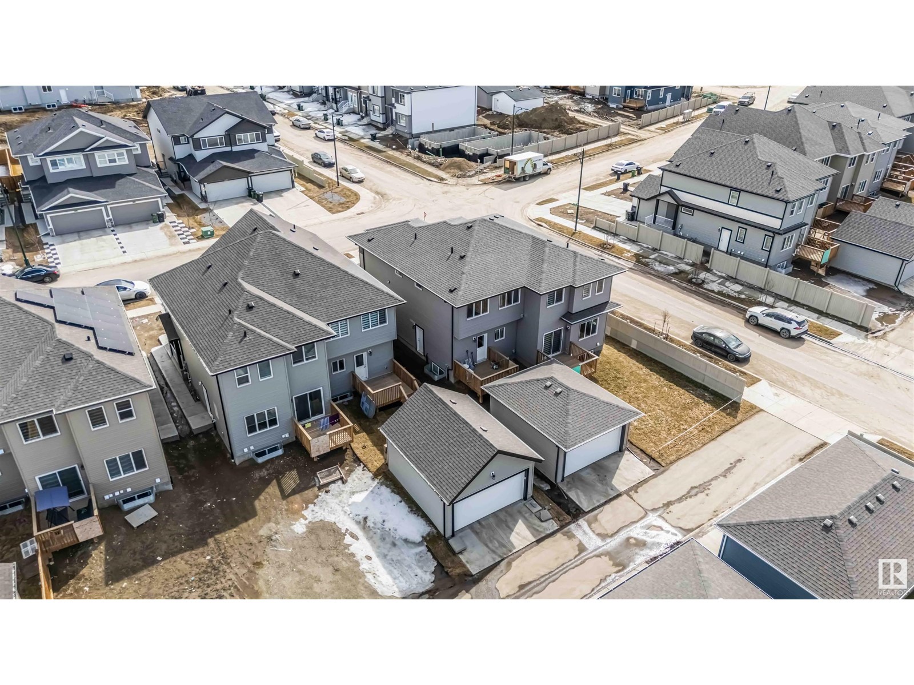3208 4 Street Nw Edmonton, Alberta T6T 2T1
$525,000
Stunning 5 Bedroom and 3.5 Bathroom Half Duplex in Maple Crest with 2 BEDROOM LEGAL SUITE! Very well maintained Home in the desirable community of Maple Crest. This spacious home offers the perfect blend of modern style and practical living, ideal for families or investors. • Double Car Garage providing ample parking space • Bonus Room perfect for a home office, playroom, or entertainment space • Legal 2-Bedroom Suite with a separate entrance, currently rented for additional income • Open Concept Layout featuring a bright and airy living space • Modern Kitchen with sleek countertops, stainless steel appliances, and ample storage • Close to major shopping centers, markets, and dining options • Convenient access to schools, parks, and public transit • Quick connections to major roadways for an easy commute This home is a fantastic opportunity for homeowners seeking extra income or investors looking to expand their portfolio. (id:46923)
Property Details
| MLS® Number | E4429978 |
| Property Type | Single Family |
| Neigbourhood | Maple Crest |
| Amenities Near By | Airport, Playground, Public Transit, Schools, Shopping |
| Features | See Remarks |
| Structure | Deck |
Building
| Bathroom Total | 4 |
| Bedrooms Total | 5 |
| Amenities | Ceiling - 9ft, Vinyl Windows |
| Appliances | Dishwasher, Garage Door Opener Remote(s), Garage Door Opener, Hood Fan, Microwave Range Hood Combo, Window Coverings, Dryer, Refrigerator, Two Stoves, Two Washers |
| Basement Development | Finished |
| Basement Features | Suite |
| Basement Type | Full (finished) |
| Constructed Date | 2023 |
| Construction Style Attachment | Semi-detached |
| Half Bath Total | 1 |
| Heating Type | Forced Air |
| Stories Total | 2 |
| Size Interior | 1,464 Ft2 |
| Type | Duplex |
Parking
| Detached Garage |
Land
| Acreage | No |
| Fence Type | Not Fenced |
| Land Amenities | Airport, Playground, Public Transit, Schools, Shopping |
Rooms
| Level | Type | Length | Width | Dimensions |
|---|---|---|---|---|
| Basement | Den | Measurements not available | ||
| Basement | Bedroom 4 | 3.06 m | 2.67 m | 3.06 m x 2.67 m |
| Basement | Bonus Room | Measurements not available | ||
| Basement | Bedroom 5 | 3.61 m | 2.32 m | 3.61 m x 2.32 m |
| Main Level | Living Room | 4.25 m | 3.2 m | 4.25 m x 3.2 m |
| Main Level | Dining Room | 3.45 m | 3.99 m | 3.45 m x 3.99 m |
| Main Level | Kitchen | 3.07 m | 2.81 m | 3.07 m x 2.81 m |
| Upper Level | Family Room | 3.15 m | 3.89 m | 3.15 m x 3.89 m |
| Upper Level | Primary Bedroom | 4.27 m | 3.31 m | 4.27 m x 3.31 m |
| Upper Level | Bedroom 2 | 3.77 m | 2.48 m | 3.77 m x 2.48 m |
| Upper Level | Bedroom 3 | 2.75 m | 2.61 m | 2.75 m x 2.61 m |
https://www.realtor.ca/real-estate/28147531/3208-4-street-nw-edmonton-maple-crest
Contact Us
Contact us for more information

Deepak Arora
Associate
(780) 486-8654
18831 111 Ave Nw
Edmonton, Alberta T5S 2X4
(780) 486-8655

















