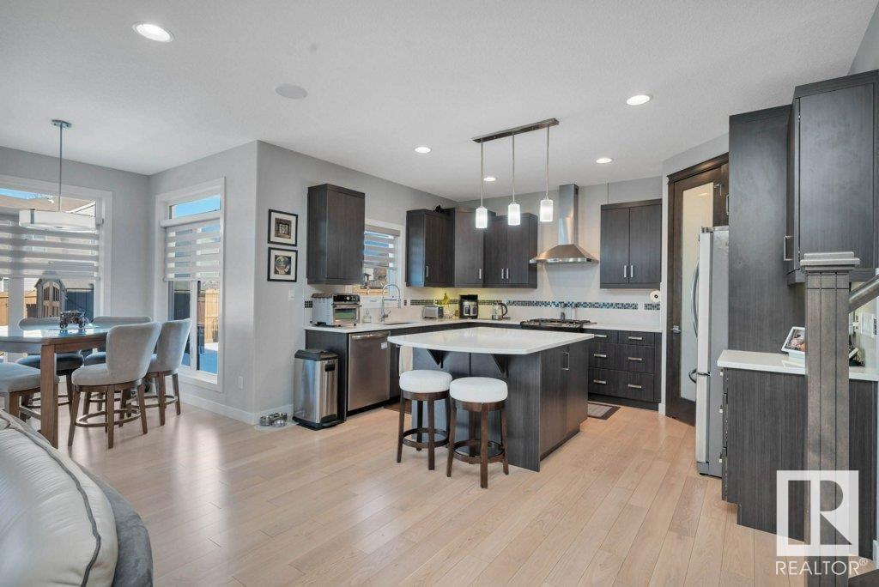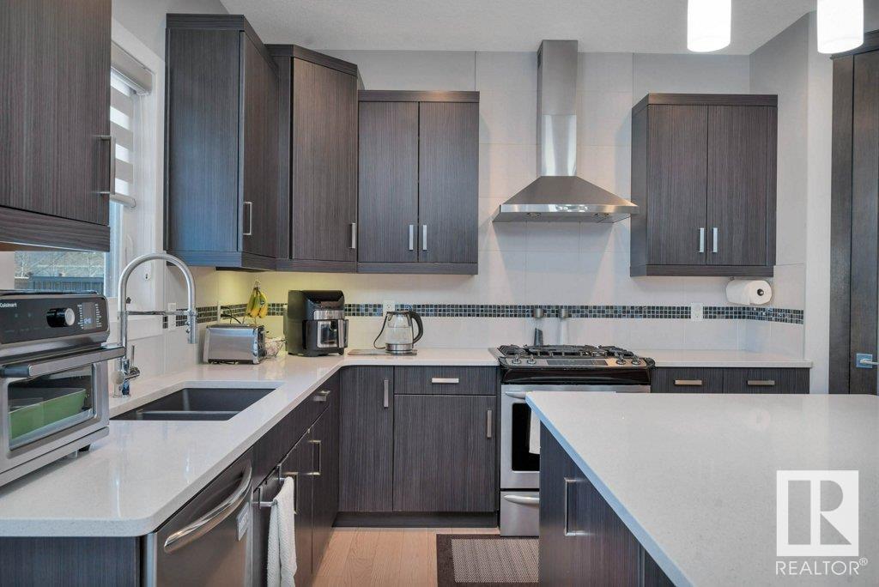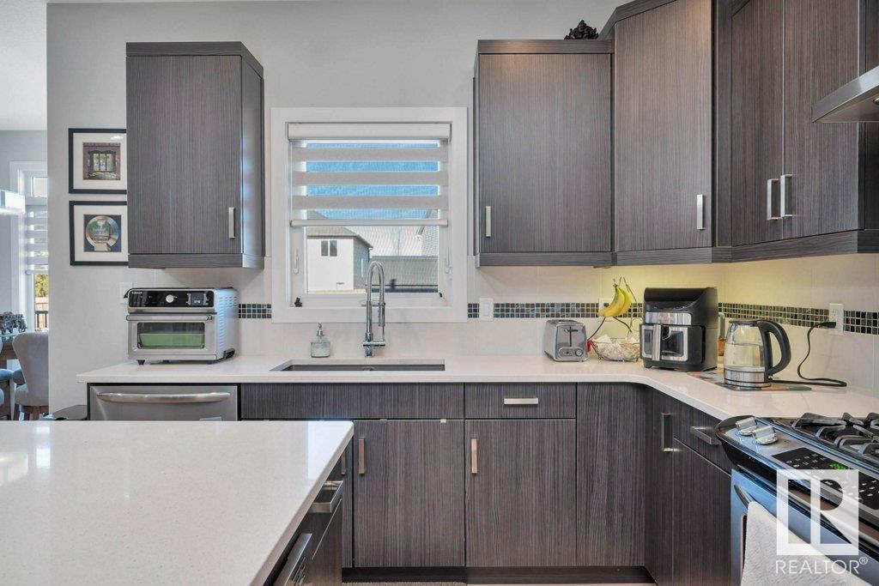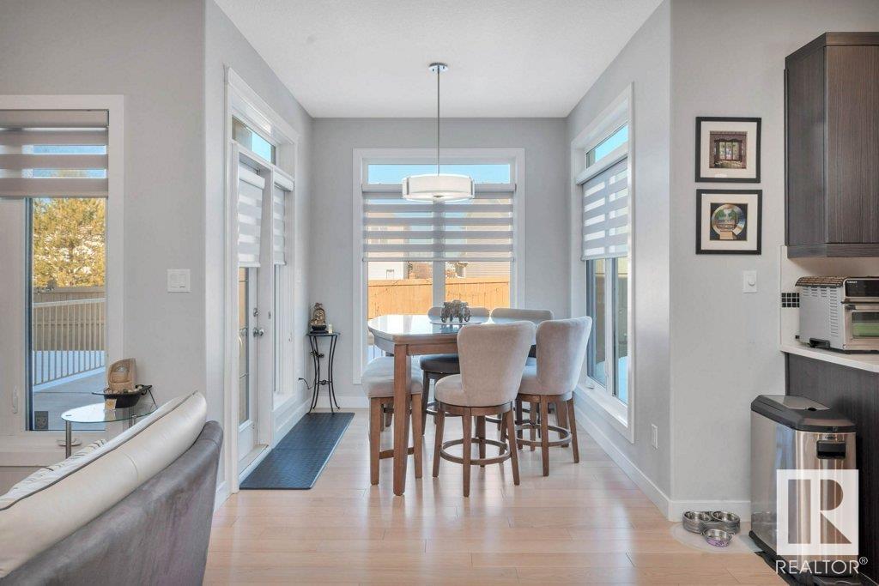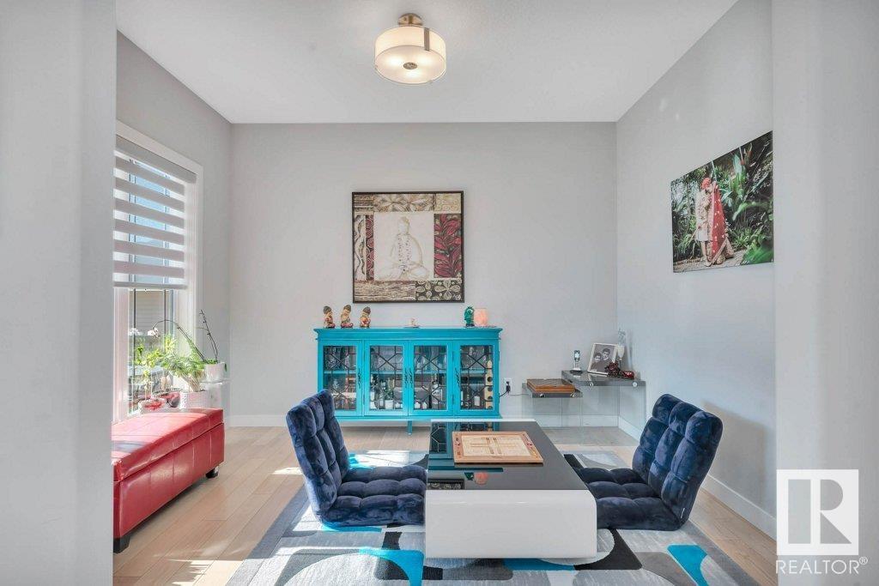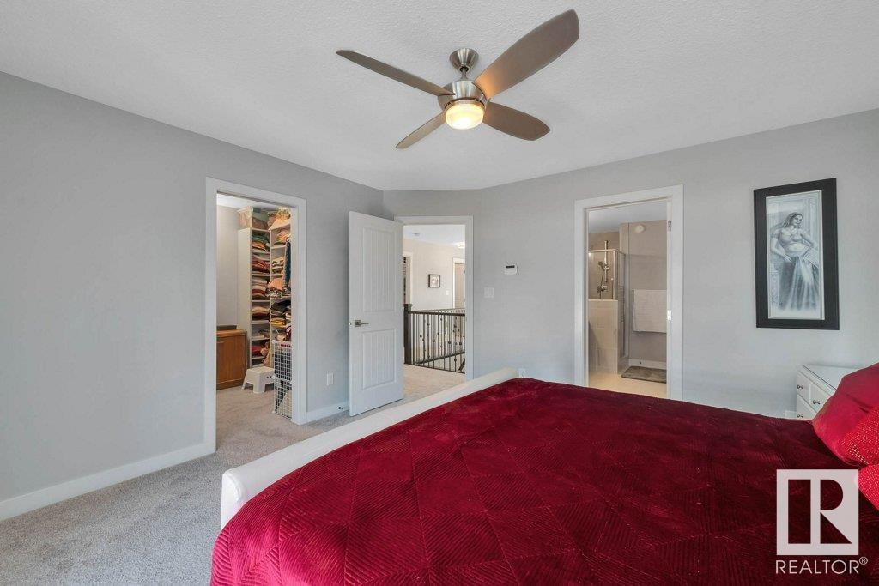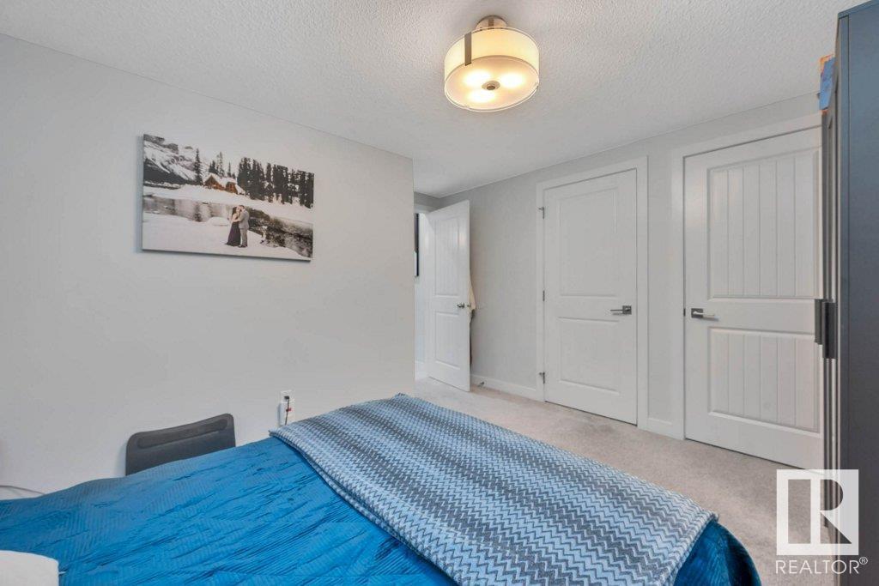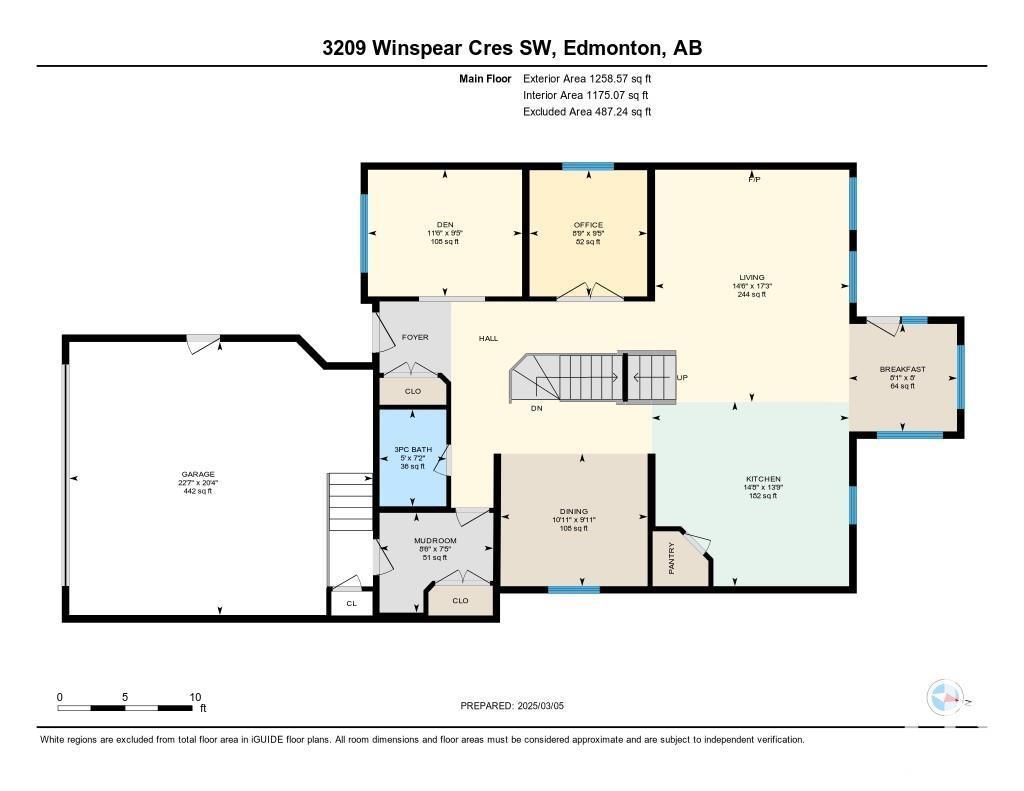3209 Winspear Cr Sw Edmonton, Alberta T6X 1S7
$749,999
Stunning custom-built Parkwood executive home in desirable Aurora, offering over 3,700 sq ft of developed living space and backing onto a peaceful walking trail. The open-concept main floor features soaring ceilings, a stylish gas fireplace, chef-inspired kitchen with a massive island, bedroom/office, den, formal dining, full bath, breakfast nook, walk-through pantry, and mudroom. Upstairs offers a spacious bonus room and 3 large bedrooms, including a luxurious primary suite with spa-like ensuite, walk-in closet, and private balcony overlooking the landscaped yard and green space. The fully finished 1,057 sq ft basement adds a 4th bedroom, full bath, expansive rec area with wet bar, fireplace, games area, and projector setup. Complete with a double attached garage and beautifully landscaped yard in a quiet, family-friendly neighborhood close to parks, schools, shopping, and major routes. Don’t miss your chance to view this dream home! (id:46923)
Property Details
| MLS® Number | E4424746 |
| Property Type | Single Family |
| Neigbourhood | Walker |
| Features | Wet Bar, Exterior Walls- 2x6", No Smoking Home |
| Parking Space Total | 5 |
| Structure | Deck, Porch, Patio(s) |
Building
| Bathroom Total | 4 |
| Bedrooms Total | 5 |
| Amenities | Ceiling - 9ft, Vinyl Windows |
| Appliances | Dishwasher, Dryer, Garage Door Opener Remote(s), Garburator, Hood Fan, Microwave, Storage Shed, Gas Stove(s), Central Vacuum, Washer, Window Coverings, Wine Fridge, Refrigerator |
| Basement Development | Finished |
| Basement Type | Full (finished) |
| Ceiling Type | Vaulted |
| Constructed Date | 2016 |
| Construction Style Attachment | Detached |
| Cooling Type | Central Air Conditioning |
| Fire Protection | Smoke Detectors |
| Fireplace Fuel | Gas |
| Fireplace Present | Yes |
| Fireplace Type | Unknown |
| Heating Type | Forced Air |
| Stories Total | 2 |
| Size Interior | 2,570 Ft2 |
| Type | House |
Parking
| Attached Garage |
Land
| Acreage | No |
| Fence Type | Fence |
| Size Irregular | 450.18 |
| Size Total | 450.18 M2 |
| Size Total Text | 450.18 M2 |
Rooms
| Level | Type | Length | Width | Dimensions |
|---|---|---|---|---|
| Basement | Bedroom 4 | 12.75 m | 12.75 m | 12.75 m x 12.75 m |
| Basement | Recreation Room | 30 m | 33 m | 30 m x 33 m |
| Main Level | Living Room | 17 m | 14 m | 17 m x 14 m |
| Main Level | Dining Room | 10 m | 11 m | 10 m x 11 m |
| Main Level | Kitchen | 14 m | 15 m | 14 m x 15 m |
| Main Level | Den | 9.5 m | 11.5 m | 9.5 m x 11.5 m |
| Main Level | Bedroom 5 | 8.75 m | 9.5 m | 8.75 m x 9.5 m |
| Upper Level | Primary Bedroom | 13.5 m | 13.5 m | 13.5 m x 13.5 m |
| Upper Level | Bedroom 2 | 9.5 m | 13 m | 9.5 m x 13 m |
| Upper Level | Bedroom 3 | 9.5 m | 13 m | 9.5 m x 13 m |
| Upper Level | Bonus Room | 18 m | 14 m | 18 m x 14 m |
https://www.realtor.ca/real-estate/27999061/3209-winspear-cr-sw-edmonton-walker
Contact Us
Contact us for more information
Vijay Malhotra
Associate
(780) 485-2180
2824 Calgary Tr Nw
Edmonton, Alberta T6J 6V7
(780) 485-2100
(780) 485-2180
















