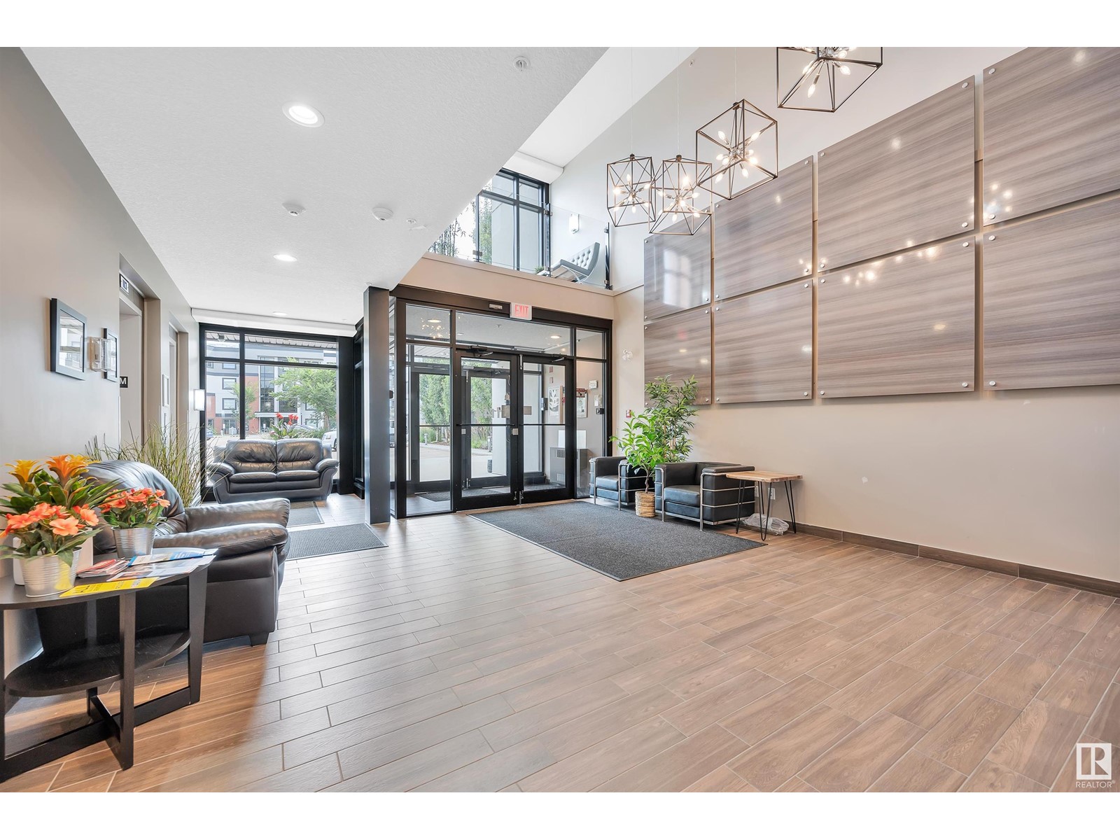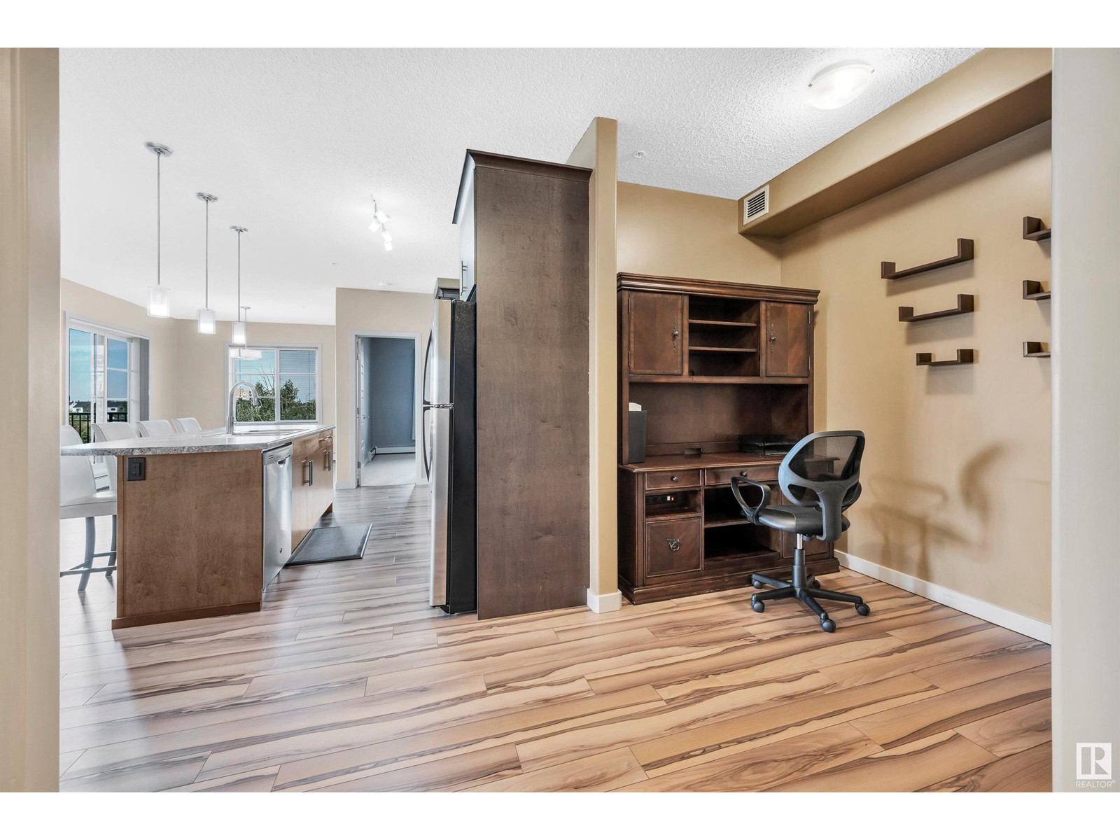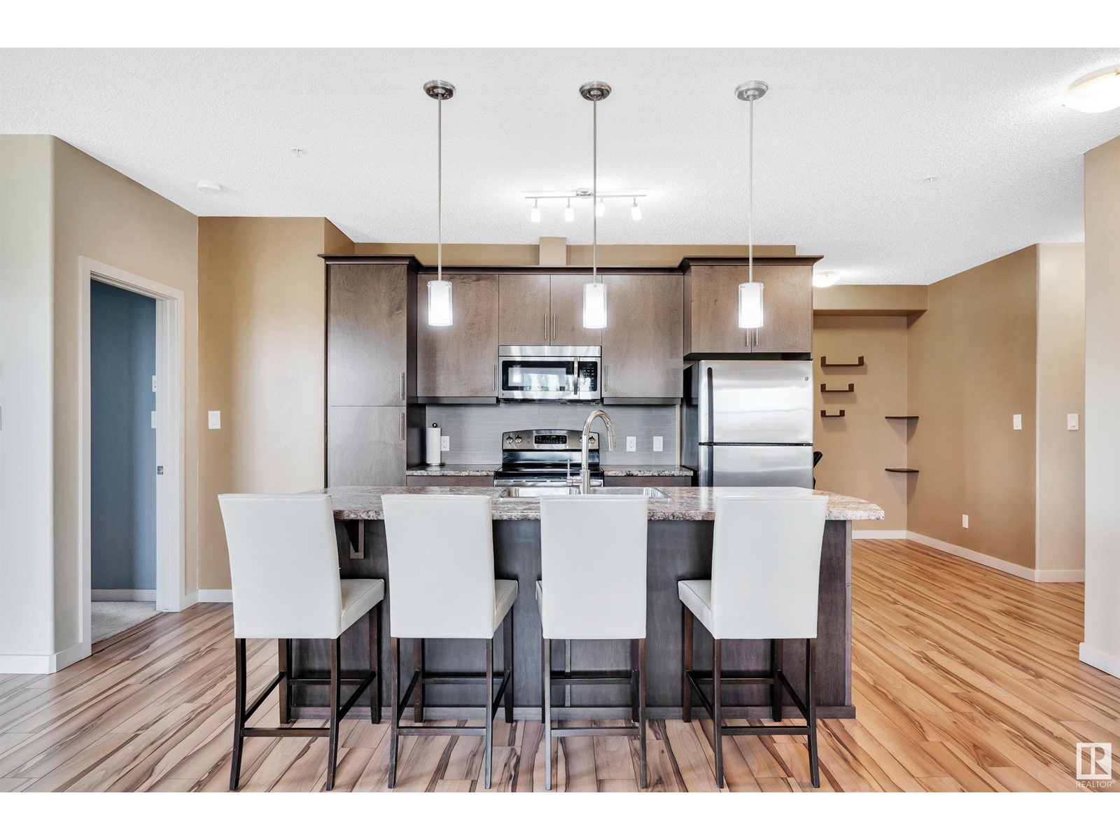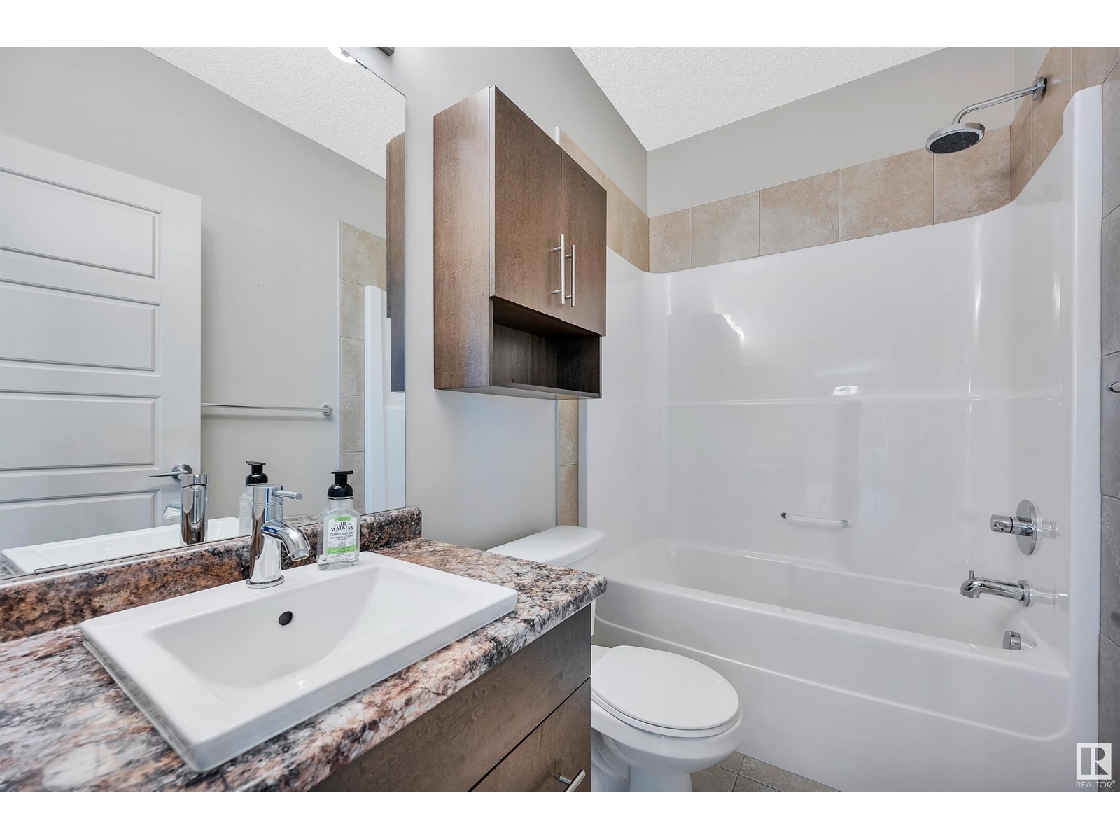#321 1144 Adamson Dr Sw Edmonton, Alberta T6W 2X7
$289,900Maintenance, Exterior Maintenance, Heat, Insurance, Other, See Remarks, Property Management, Water
$544.54 Monthly
Maintenance, Exterior Maintenance, Heat, Insurance, Other, See Remarks, Property Management, Water
$544.54 MonthlyWelcome to ELAN ONE in Allard, where sophistication meets practicality! This stunning 2 bed, 2 bath condo offers modern elegance with 9ft ceilings, beautiful quartz countertops, and sleek stainless steel appliances. The layout is ideal, featuring bedrooms on opposite ends for optimal privacyperfect for roommates or guests. Enjoy the convenience of in-suite laundry, a dedicated desk area, and plenty of storage. The oversized covered balcony is a highlight, complete with a BBQ gas hookupperfect for hosting gatherings or relaxing. Your vehicle will be well-protected in the heated underground parking stall, which includes a storage cage. Plus, an additional surface stall. Both titled stalls. This pet-friendly building comes with low condo fees and fantastic amenities, including a workout room and a social room. You'll be close to Heritage Valley Town Centre, and surrounded by lush greenspaces connected to Blackmud Creek Ravine. Plus, quick access to The Henday, Gateway & Hwy 2. (id:46923)
Property Details
| MLS® Number | E4404548 |
| Property Type | Single Family |
| Neigbourhood | Allard |
| AmenitiesNearBy | Airport, Park, Golf Course, Playground, Schools, Shopping |
| Features | Ravine, Closet Organizers, No Animal Home, No Smoking Home |
| ParkingSpaceTotal | 2 |
| Structure | Deck |
| ViewType | Ravine View |
Building
| BathroomTotal | 2 |
| BedroomsTotal | 2 |
| Amenities | Ceiling - 9ft |
| Appliances | Dishwasher, Dryer, Furniture, Microwave Range Hood Combo, Refrigerator, Stove, Washer, Window Coverings, See Remarks |
| BasementType | None |
| ConstructedDate | 2014 |
| FireProtection | Smoke Detectors |
| HeatingType | Baseboard Heaters |
| SizeInterior | 1081.5577 Sqft |
| Type | Apartment |
Parking
| Heated Garage | |
| Stall | |
| Underground |
Land
| Acreage | No |
| LandAmenities | Airport, Park, Golf Course, Playground, Schools, Shopping |
| SizeIrregular | 90.55 |
| SizeTotal | 90.55 M2 |
| SizeTotalText | 90.55 M2 |
Rooms
| Level | Type | Length | Width | Dimensions |
|---|---|---|---|---|
| Main Level | Living Room | 3.59 m | 3.06 m | 3.59 m x 3.06 m |
| Main Level | Dining Room | 3.77 m | 3.92 m | 3.77 m x 3.92 m |
| Main Level | Kitchen | 5.31 m | 4.07 m | 5.31 m x 4.07 m |
| Main Level | Primary Bedroom | 5.02 m | 3.64 m | 5.02 m x 3.64 m |
| Main Level | Bedroom 2 | 3.56 m | 4.42 m | 3.56 m x 4.42 m |
| Main Level | Office | 2.47 m | 1.92 m | 2.47 m x 1.92 m |
https://www.realtor.ca/real-estate/27355253/321-1144-adamson-dr-sw-edmonton-allard
Interested?
Contact us for more information
Mack Karwacki
Associate
510- 800 Broadmoor Blvd
Sherwood Park, Alberta T8A 4Y6




















































