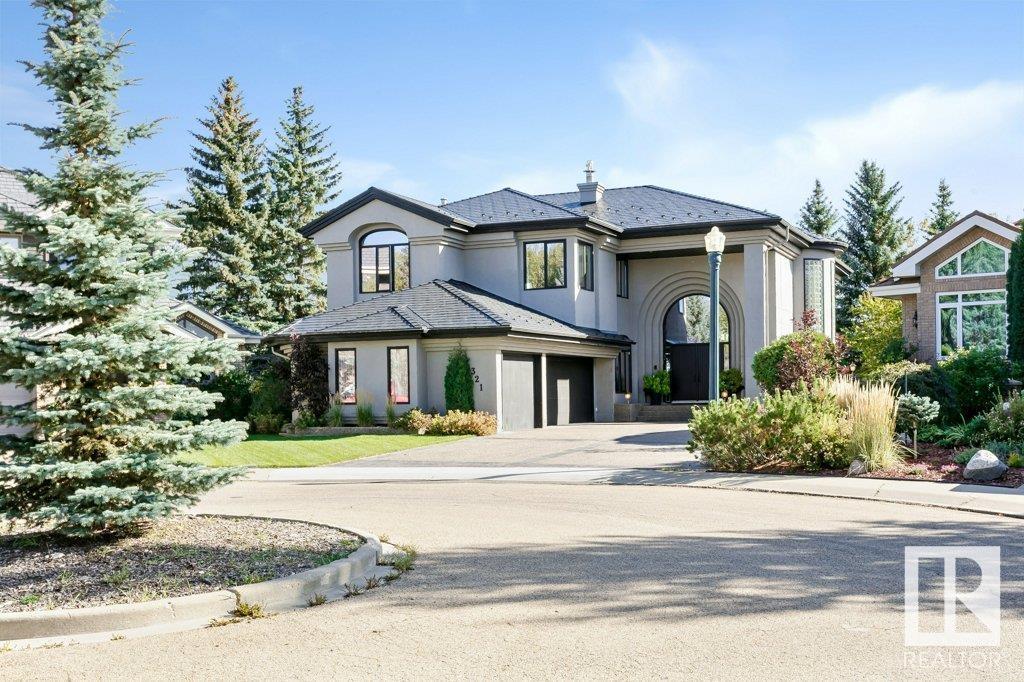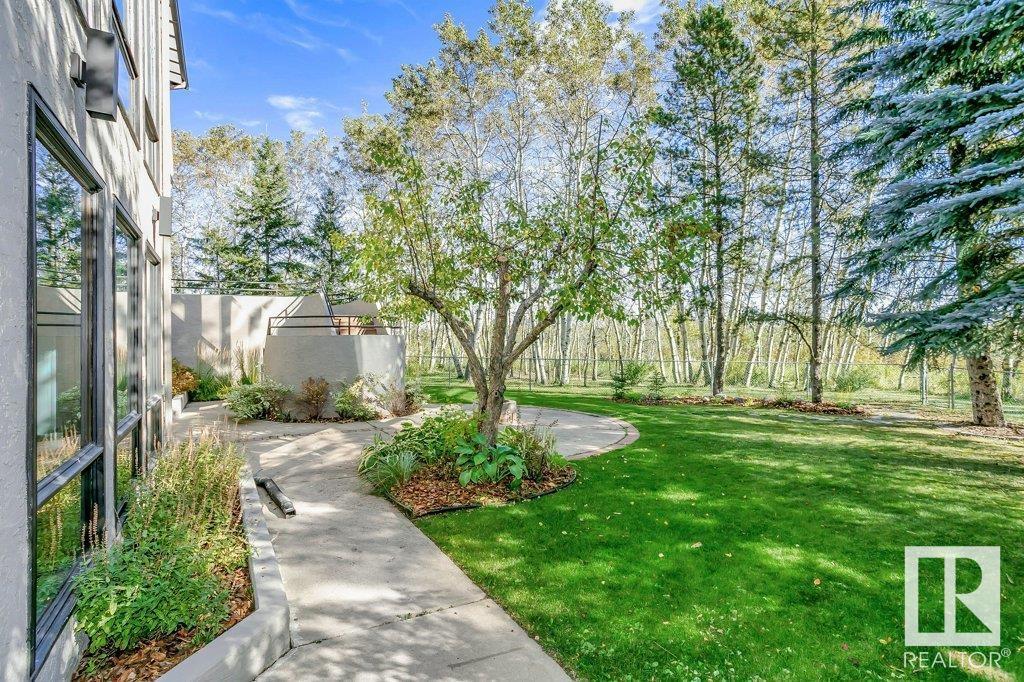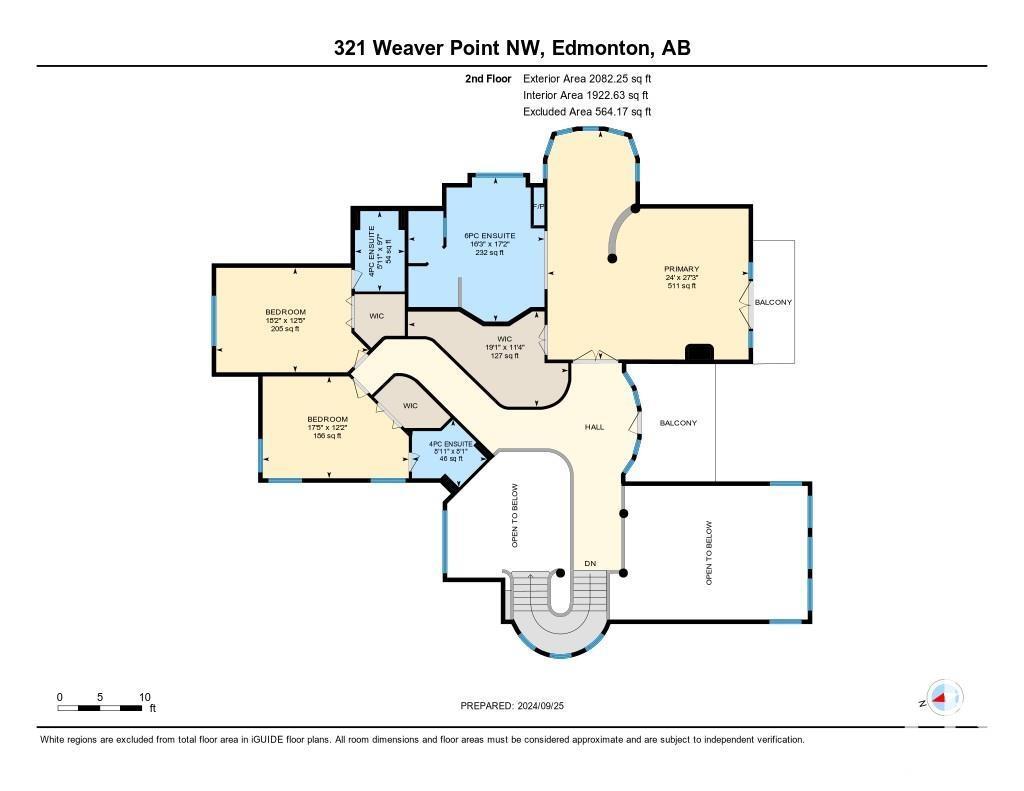321 Weaver Pt Nw Edmonton, Alberta T6M 2J4
$1,798,000
Introducing this stunning residence in prestigious Wedgewood Heights, backing onto the serene ravine. Boasting over 6,900 sq. ft. of total living space, 4 bedrooms 5 bathrooms and includes a fully finished walkt out basement. On a prime cul-de-sac, with ultimate privacy on the ravine. The open design features soaring ceilings, with a luxurious 500 sf owners suite. A chefs inspired kitchen, main floor family room and formal living & dining. Additional second-floor bedrooms each with its own ensuite. Many recent exterior & interior upgrades. Many features provide easy graceful space with room to grow. Enjoy the serenity & privacy of the treed ravine with mature landscaping, fully fenced yard & a triple front-drive garage. Its exceptional & provides convenient access to schools, shopping, community amenities, walking & biking trails, just minutes from the Anthony Henday & Whitemud Dr. Impeccable & meticulous! (id:46923)
Property Details
| MLS® Number | E4407968 |
| Property Type | Single Family |
| Neigbourhood | Wedgewood Heights |
| AmenitiesNearBy | Park, Schools, Shopping |
| Features | Cul-de-sac, Private Setting, Treed, Ravine, Environmental Reserve |
| ParkingSpaceTotal | 6 |
| Structure | Deck, Patio(s) |
| ViewType | Ravine View |
Building
| BathroomTotal | 6 |
| BedroomsTotal | 4 |
| Appliances | Dishwasher, Dryer, Garage Door Opener Remote(s), Garage Door Opener, Oven - Built-in, Microwave, Refrigerator, Stove, Washer, Window Coverings, Wine Fridge |
| BasementDevelopment | Finished |
| BasementFeatures | Walk Out |
| BasementType | Full (finished) |
| ConstructedDate | 1990 |
| ConstructionStyleAttachment | Detached |
| CoolingType | Central Air Conditioning |
| FireProtection | Smoke Detectors |
| FireplaceFuel | Gas |
| FireplacePresent | Yes |
| FireplaceType | Unknown |
| HalfBathTotal | 1 |
| HeatingType | Hot Water Radiator Heat, In Floor Heating |
| StoriesTotal | 2 |
| SizeInterior | 4620.5162 Sqft |
| Type | House |
Parking
| Heated Garage | |
| Attached Garage |
Land
| Acreage | No |
| FenceType | Fence |
| LandAmenities | Park, Schools, Shopping |
| SizeIrregular | 936.46 |
| SizeTotal | 936.46 M2 |
| SizeTotalText | 936.46 M2 |
Rooms
| Level | Type | Length | Width | Dimensions |
|---|---|---|---|---|
| Lower Level | Bedroom 4 | 4.84 m | 3.84 m | 4.84 m x 3.84 m |
| Lower Level | Recreation Room | 13.63 m | 7.2 m | 13.63 m x 7.2 m |
| Main Level | Living Room | 4.9 m | 6.79 m | 4.9 m x 6.79 m |
| Main Level | Dining Room | 4.3 m | 4.67 m | 4.3 m x 4.67 m |
| Main Level | Kitchen | 6.27 m | 4.37 m | 6.27 m x 4.37 m |
| Main Level | Family Room | 5.49 m | 6.64 m | 5.49 m x 6.64 m |
| Main Level | Den | 4.51 m | 4.86 m | 4.51 m x 4.86 m |
| Main Level | Laundry Room | 3.19 m | 3.32 m | 3.19 m x 3.32 m |
| Main Level | Breakfast | 4.08 m | 3.2 m | 4.08 m x 3.2 m |
| Upper Level | Primary Bedroom | 8.31 m | 7.31 m | 8.31 m x 7.31 m |
| Upper Level | Bedroom 2 | 3.7 m | 5.32 m | 3.7 m x 5.32 m |
| Upper Level | Bedroom 3 | 3.8 m | 5.54 m | 3.8 m x 5.54 m |
https://www.realtor.ca/real-estate/27471207/321-weaver-pt-nw-edmonton-wedgewood-heights
Interested?
Contact us for more information
Sally Munro
Associate
5954 Gateway Blvd Nw
Edmonton, Alberta T6H 2H6













































































