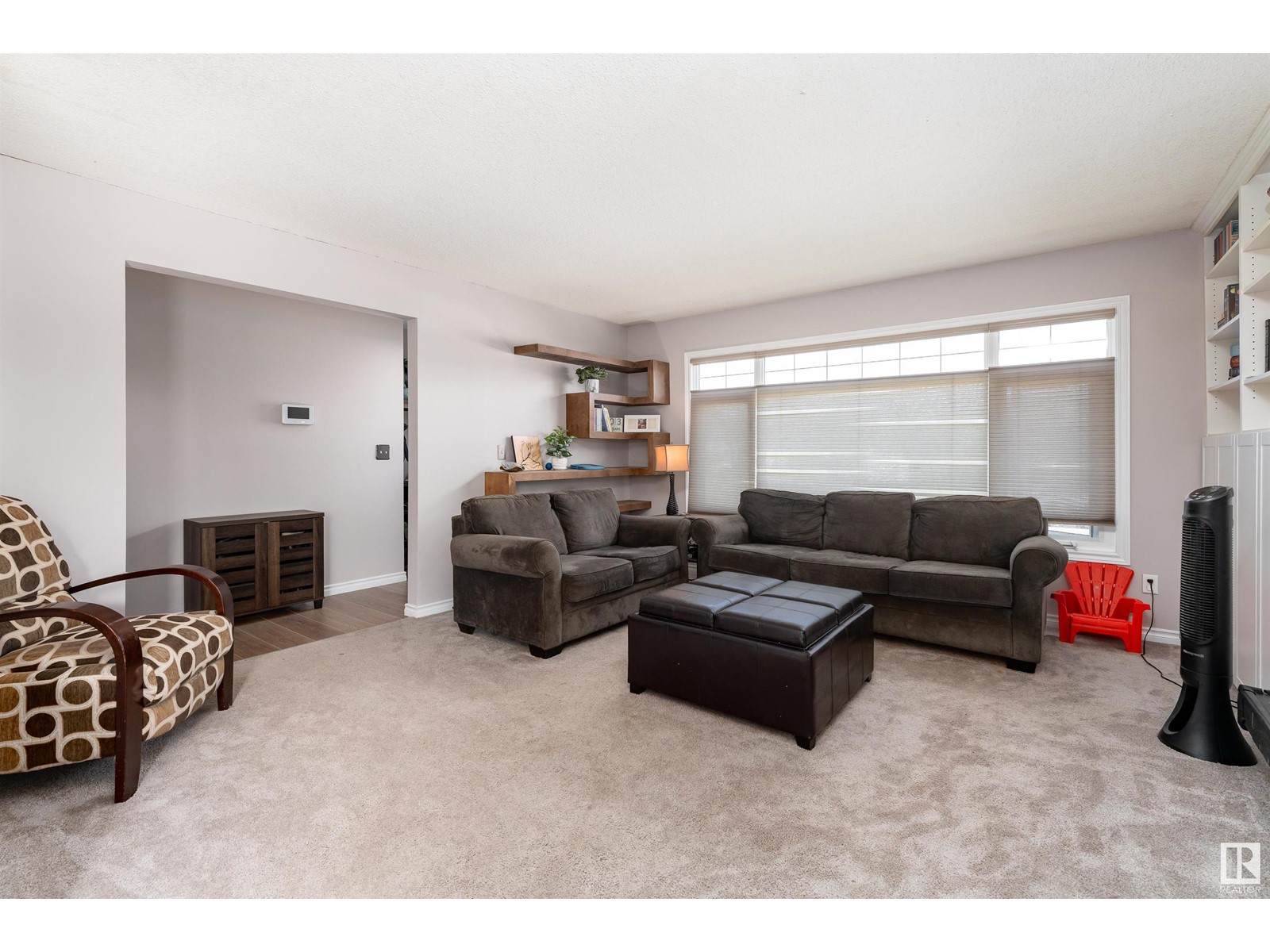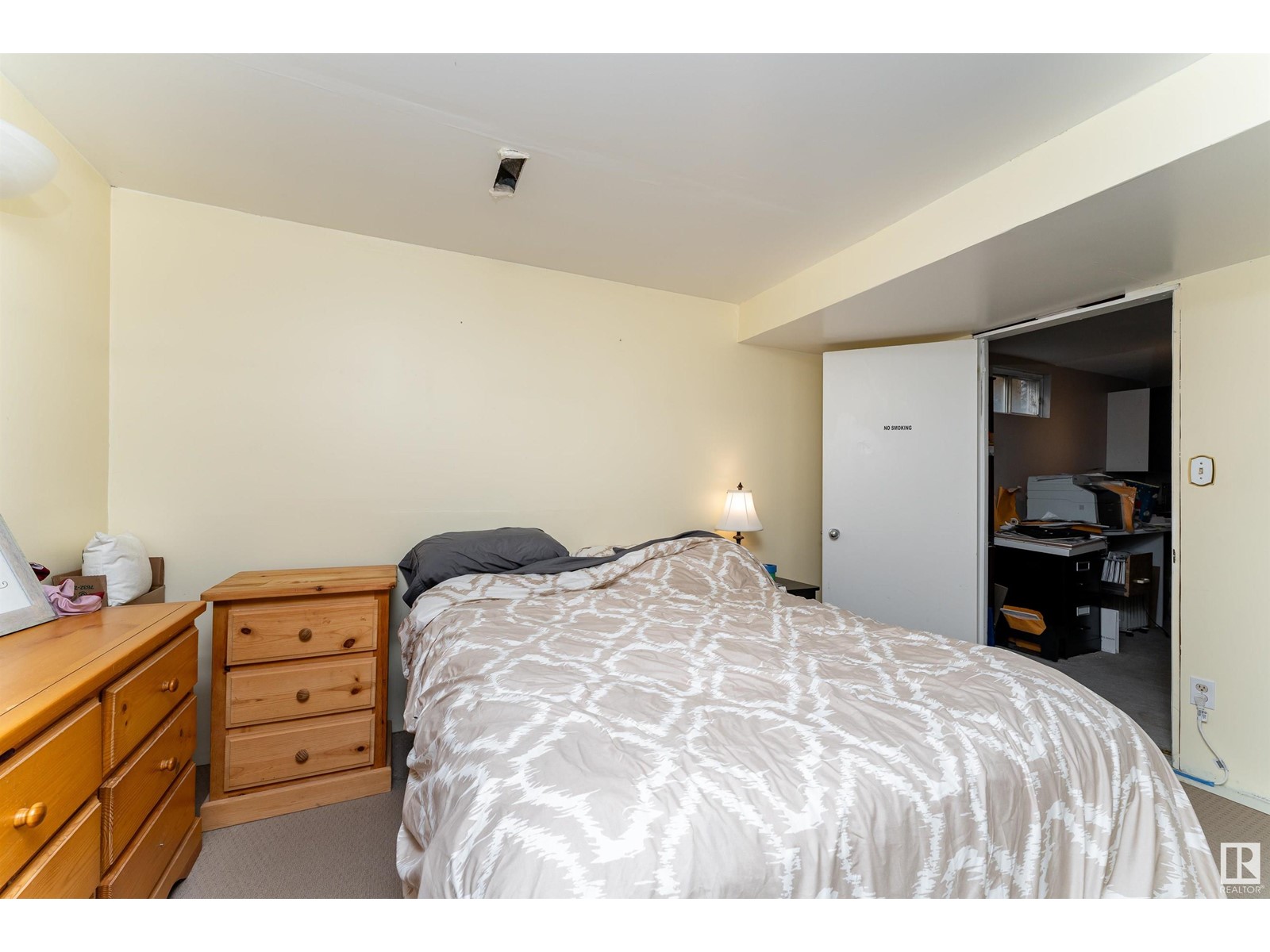3213 130a Av Nw Edmonton, Alberta T5A 3B6
$389,900
Get Inspired in Belmont! This beautifully updated bungalow with SEPARATE ENTRANCE is the perfect place to call home with over 2200 square feet of livable space and all the big-ticket items already taken care of. Located on a quiet street in Belmont, this home features a remodeled kitchen and bathrooms, vinyl windows, newer shingles, hot water tank, washer and dryer, electrical panel, and a single garage. Step inside to an open and airy layout where the kitchen flows into the dining and living areas, creating the perfect space for entertaining. Enjoy custom window coverings, updated lighting, and updated interior and exterior doors. The main floor has three spacious bedrooms, including a primary with a private two-piece ensuite. The partially finished basement offers a large family room, fourth bedroom, den, full bath, and two storage areas and is ready for your flooring choice. Outside, enjoy a private backyard, spacious deck, shed, and garage. Near schools, shopping, LRT, Yellowhead, and Anthony Henday! (id:46923)
Property Details
| MLS® Number | E4439733 |
| Property Type | Single Family |
| Neigbourhood | Belmont |
| Amenities Near By | Golf Course, Playground, Public Transit, Schools, Shopping |
| Community Features | Public Swimming Pool |
| Features | No Back Lane, No Smoking Home |
Building
| Bathroom Total | 3 |
| Bedrooms Total | 4 |
| Amenities | Vinyl Windows |
| Appliances | Dishwasher, Dryer, Garage Door Opener Remote(s), Garage Door Opener, Microwave Range Hood Combo, Refrigerator, Stove, Washer |
| Architectural Style | Bungalow |
| Basement Development | Partially Finished |
| Basement Type | Full (partially Finished) |
| Constructed Date | 1976 |
| Construction Style Attachment | Detached |
| Fireplace Fuel | Wood |
| Fireplace Present | Yes |
| Fireplace Type | Unknown |
| Half Bath Total | 1 |
| Heating Type | Forced Air |
| Stories Total | 1 |
| Size Interior | 1,185 Ft2 |
| Type | House |
Parking
| Detached Garage |
Land
| Acreage | No |
| Fence Type | Fence |
| Land Amenities | Golf Course, Playground, Public Transit, Schools, Shopping |
| Size Irregular | 545.81 |
| Size Total | 545.81 M2 |
| Size Total Text | 545.81 M2 |
Rooms
| Level | Type | Length | Width | Dimensions |
|---|---|---|---|---|
| Basement | Family Room | 6.05 m | 3.78 m | 6.05 m x 3.78 m |
| Basement | Den | 2.77 m | 3.91 m | 2.77 m x 3.91 m |
| Basement | Bedroom 4 | 2.77 m | 4.01 m | 2.77 m x 4.01 m |
| Main Level | Living Room | 4.7 m | 5.18 m | 4.7 m x 5.18 m |
| Main Level | Dining Room | 2.69 m | 2.69 m | 2.69 m x 2.69 m |
| Main Level | Kitchen | 2.62 m | 3.89 m | 2.62 m x 3.89 m |
| Main Level | Primary Bedroom | 3.66 m | 3.89 m | 3.66 m x 3.89 m |
| Main Level | Bedroom 2 | 3.43 m | 3.35 m | 3.43 m x 3.35 m |
| Main Level | Bedroom 3 | 2.67 m | 3.35 m | 2.67 m x 3.35 m |
https://www.realtor.ca/real-estate/28396995/3213-130a-av-nw-edmonton-belmont
Contact Us
Contact us for more information

Errol J. Scott
Associate
www.errolscott.com/
twitter.com/ErrolScott
www.facebook.com/Hardbodyrealtor/
ca.linkedin.com/in/errolscott
1400-10665 Jasper Ave Nw
Edmonton, Alberta T5J 3S9
(403) 262-7653
Jp Dumlao
Associate
www.propertypathfinders.com/
1400-10665 Jasper Ave Nw
Edmonton, Alberta T5J 3S9
(403) 262-7653





































