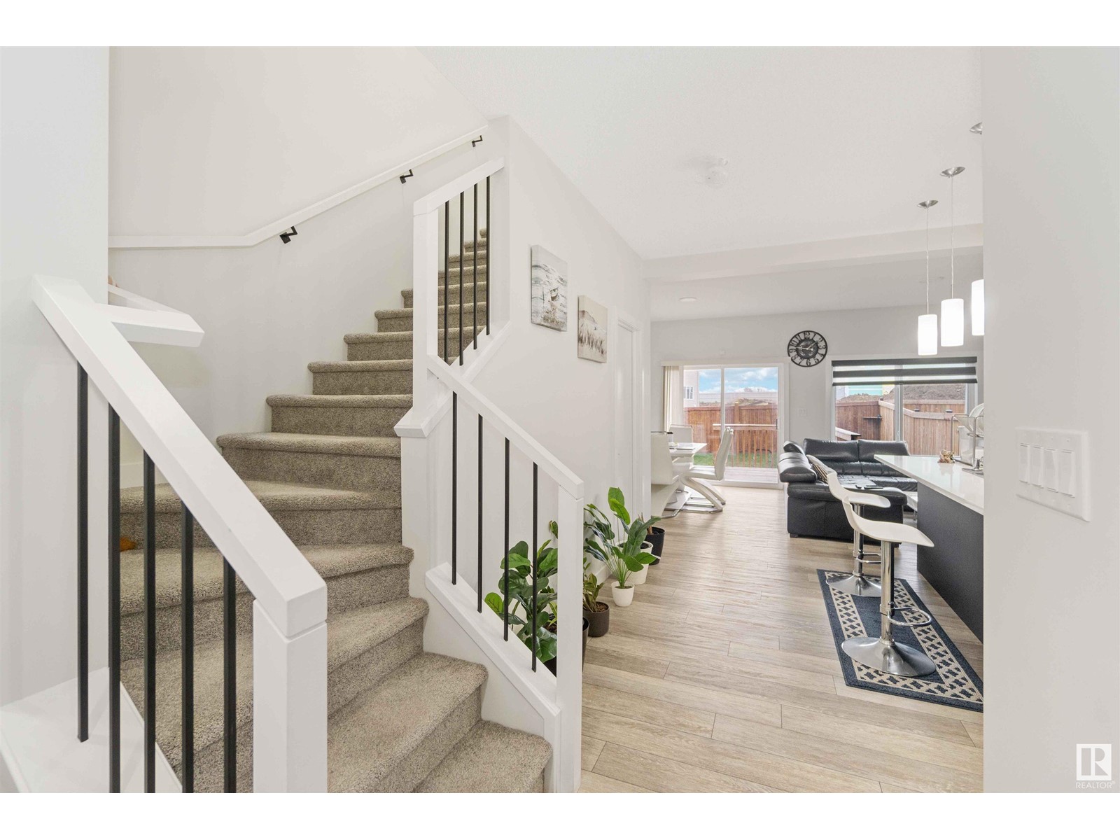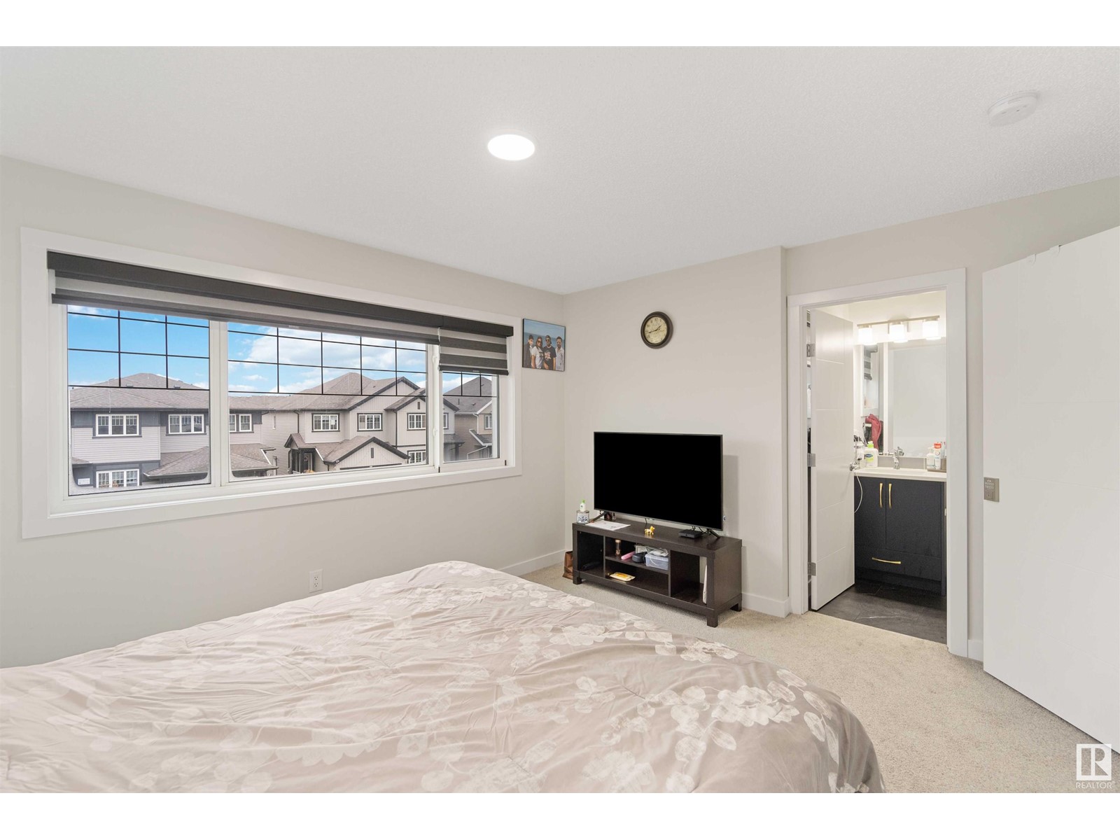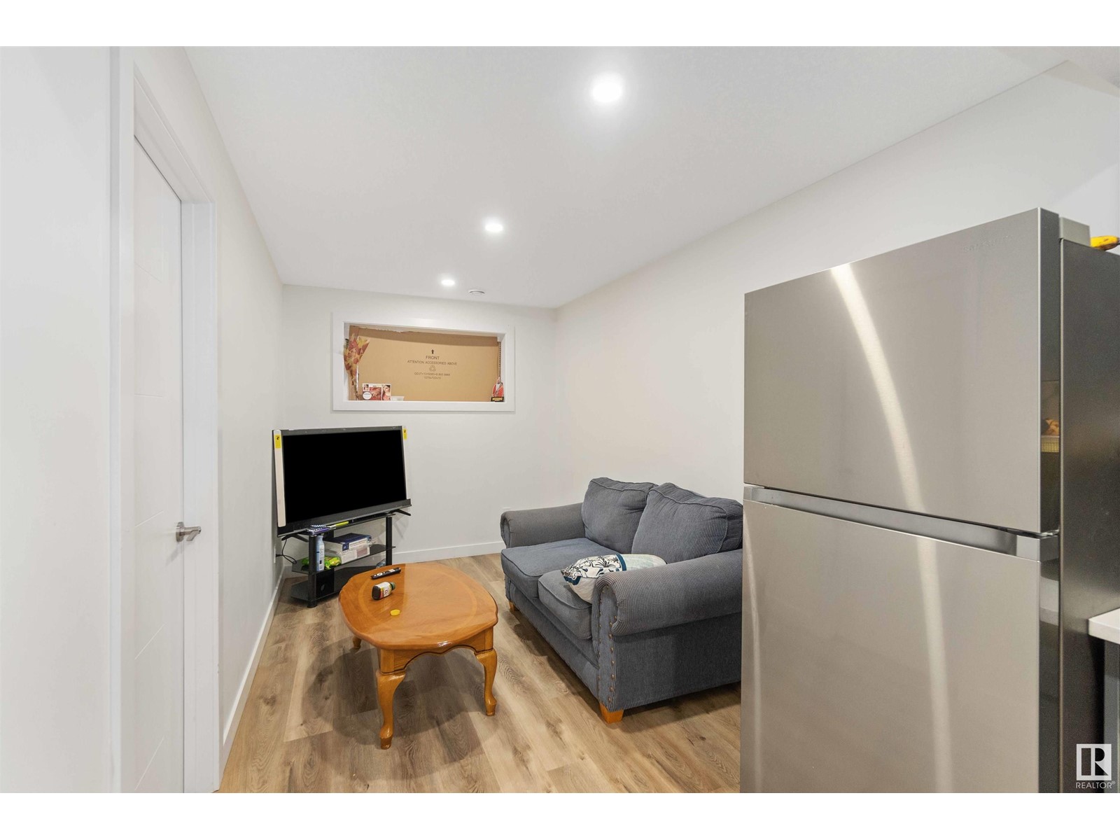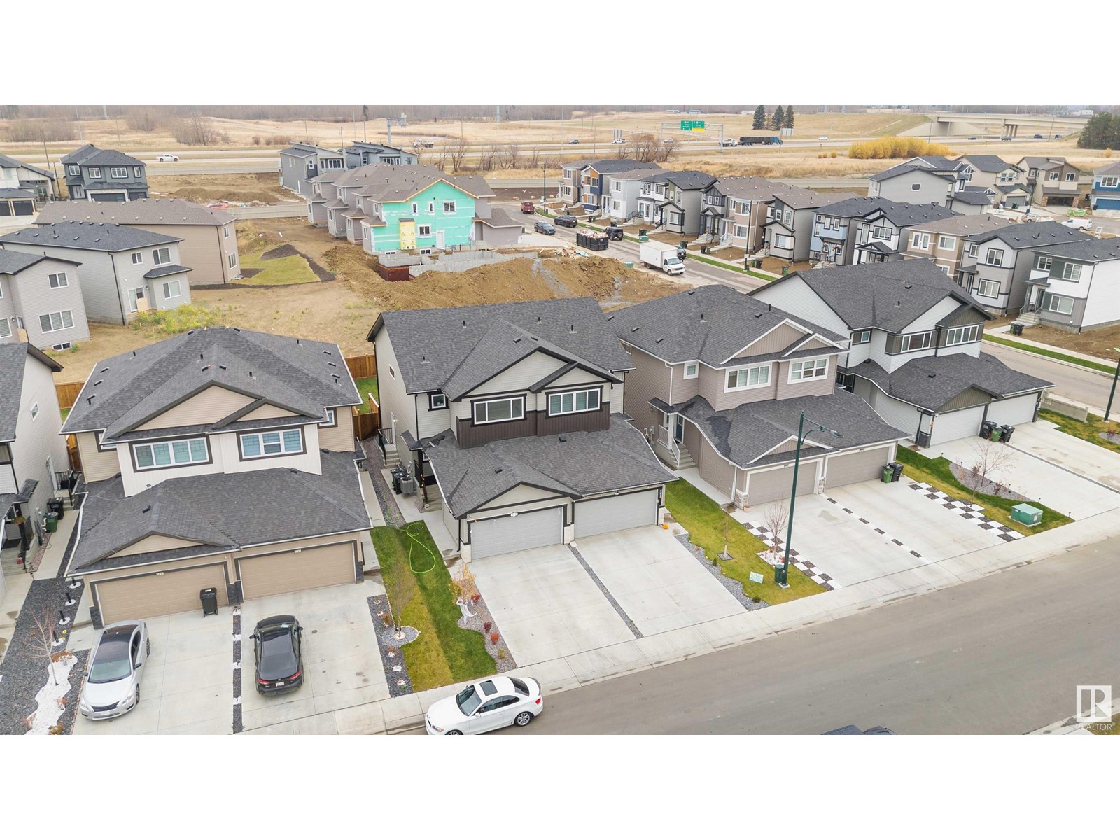3213 4 St Nw Edmonton, Alberta T6T 2S9
$549,900
Step into this beautifully designed 1,345 SqFt half duplex, located in the sought-after Maple neighbourhood. The bright and airy main floor features an open-concept kitchen with stainless steel appliances, seamlessly flowing into the living area—perfect for everyday living and entertaining. Upstairs, you’ll find a well-laid-out space with a spacious primary bedroom with an ensuite, two additional bedrooms, and a 3-piece bathroom. The second floor is carpeted, adding comfort and warmth. The self-contained 1-bedroom in-law space in the basement has its own private entrance, kitchen, full bathroom, and ample storage. Outside, enjoy the fully fenced and landscaped yard, complete with a deck that's perfect for outdoor gatherings. Additional features include a double attached garage, full air conditioning, and durable vinyl plank flooring. All this home needs is YOU! (id:46923)
Property Details
| MLS® Number | E4411677 |
| Property Type | Single Family |
| Neigbourhood | Maple Crest |
| Amenities Near By | Playground, Public Transit, Schools, Shopping |
| Features | Flat Site, No Animal Home, No Smoking Home |
| Structure | Deck |
Building
| Bathroom Total | 4 |
| Bedrooms Total | 4 |
| Appliances | Dishwasher, Dryer, Garage Door Opener Remote(s), Garage Door Opener, Refrigerator, Gas Stove(s), Washer, Window Coverings |
| Basement Development | Finished |
| Basement Type | Full (finished) |
| Constructed Date | 2022 |
| Construction Style Attachment | Semi-detached |
| Cooling Type | Central Air Conditioning |
| Fire Protection | Smoke Detectors |
| Half Bath Total | 1 |
| Heating Type | Forced Air |
| Stories Total | 2 |
| Size Interior | 1,345 Ft2 |
| Type | Duplex |
Parking
| Attached Garage |
Land
| Acreage | No |
| Fence Type | Fence |
| Land Amenities | Playground, Public Transit, Schools, Shopping |
| Size Irregular | 268.12 |
| Size Total | 268.12 M2 |
| Size Total Text | 268.12 M2 |
Rooms
| Level | Type | Length | Width | Dimensions |
|---|---|---|---|---|
| Basement | Bedroom 4 | Measurements not available | ||
| Basement | Second Kitchen | Measurements not available | ||
| Main Level | Living Room | 3.39 m | 3.23 m | 3.39 m x 3.23 m |
| Main Level | Dining Room | 3.23 m | 2.43 m | 3.23 m x 2.43 m |
| Main Level | Kitchen | 4.42 m | 4.42 m | 4.42 m x 4.42 m |
| Upper Level | Family Room | 2.81 m | 6.02 m | 2.81 m x 6.02 m |
| Upper Level | Primary Bedroom | 3.53 m | 4.1 m | 3.53 m x 4.1 m |
| Upper Level | Bedroom 2 | 3.53 m | 2.88 m | 3.53 m x 2.88 m |
| Upper Level | Bedroom 3 | 3.53 m | 2.94 m | 3.53 m x 2.94 m |
https://www.realtor.ca/real-estate/27583428/3213-4-st-nw-edmonton-maple-crest
Contact Us
Contact us for more information

Sumit Tuli
Associate
1400-10665 Jasper Ave Nw
Edmonton, Alberta T5J 3S9
(403) 262-7653

David C. St. Jean
Associate
www.davidstjean.com/
www.facebook.com/DSJrealestategroup/
www.youtube.com/embed/UdfK9jaZg40
1400-10665 Jasper Ave Nw
Edmonton, Alberta T5J 3S9
(403) 262-7653



















































