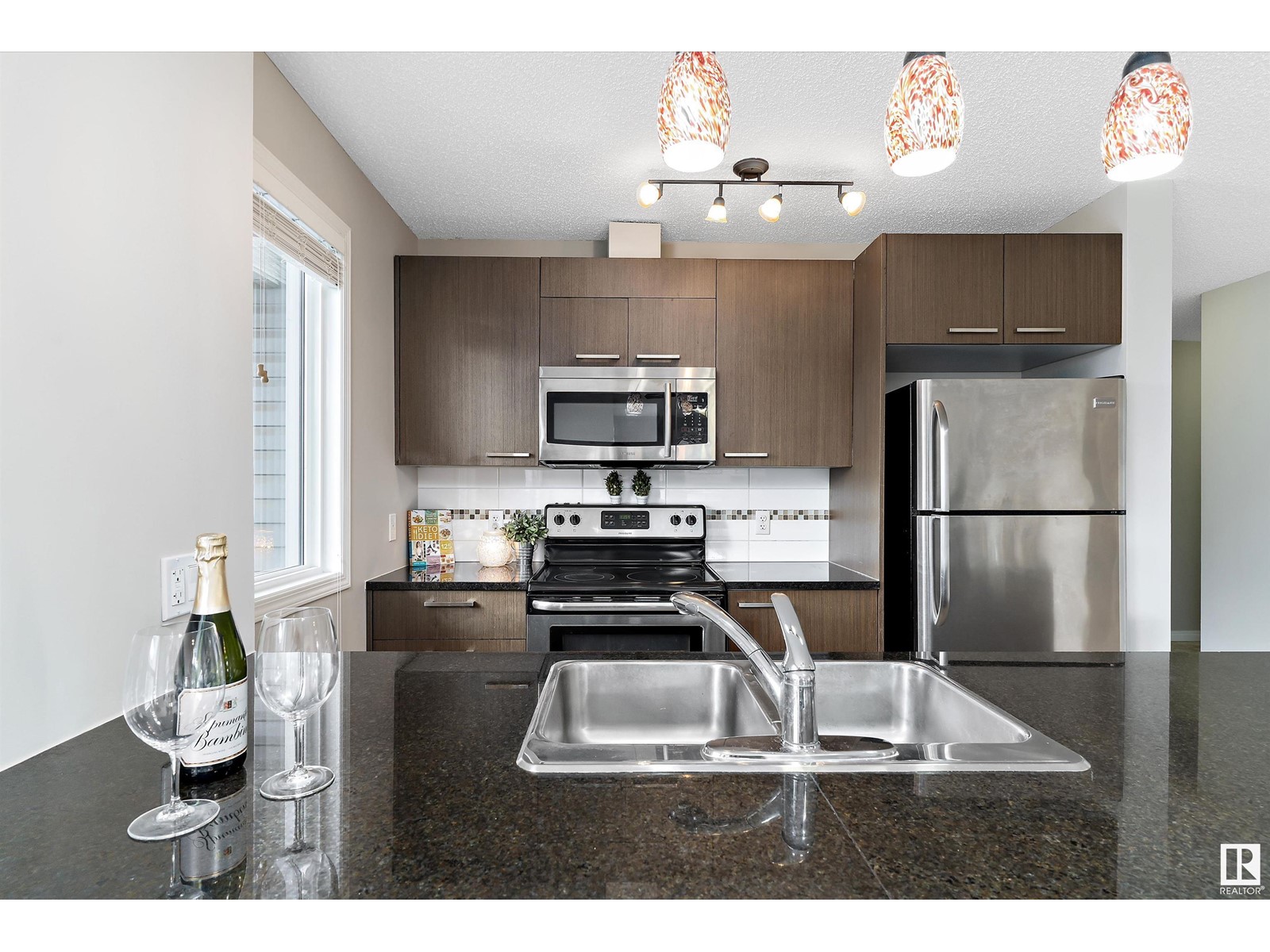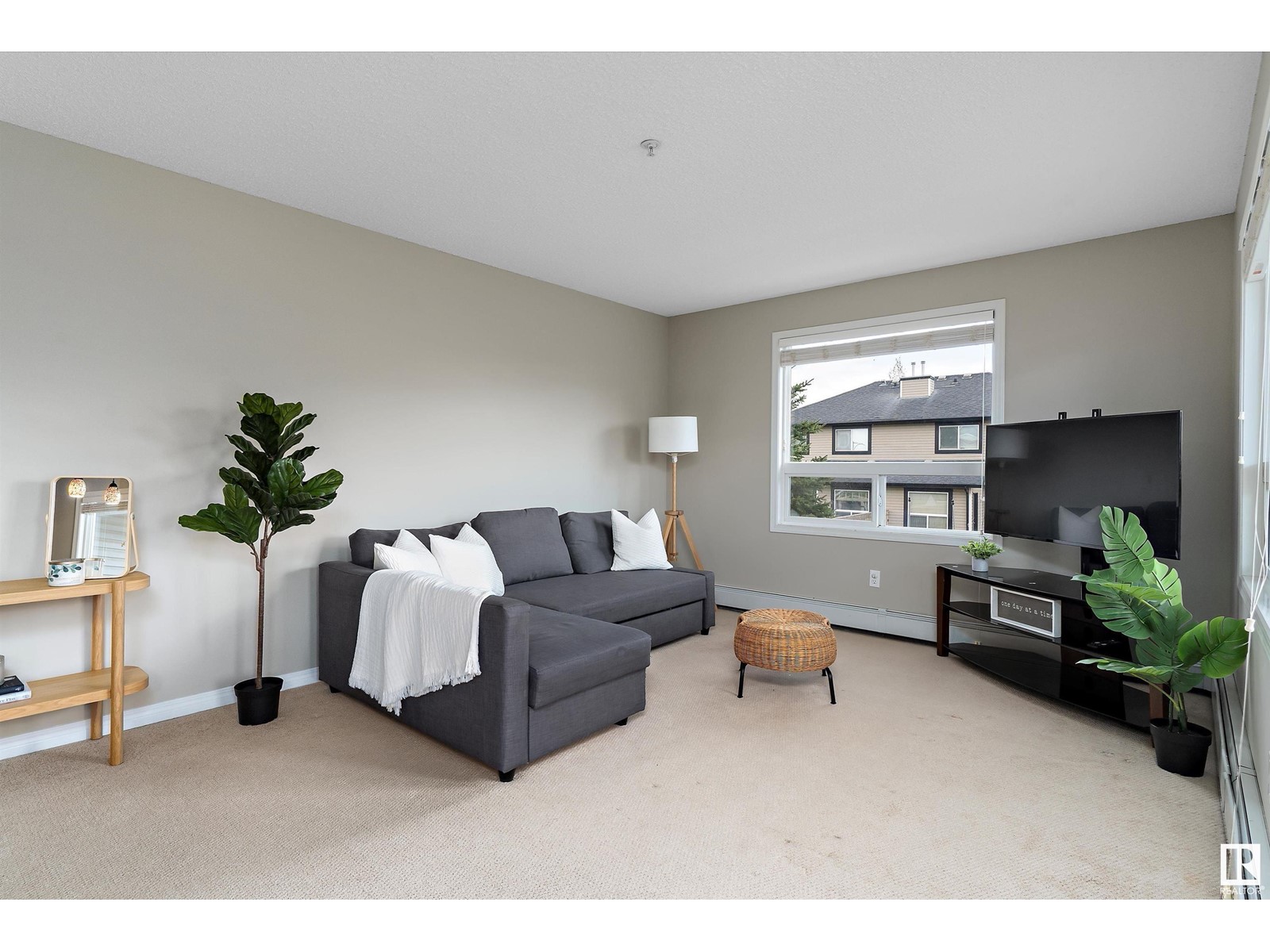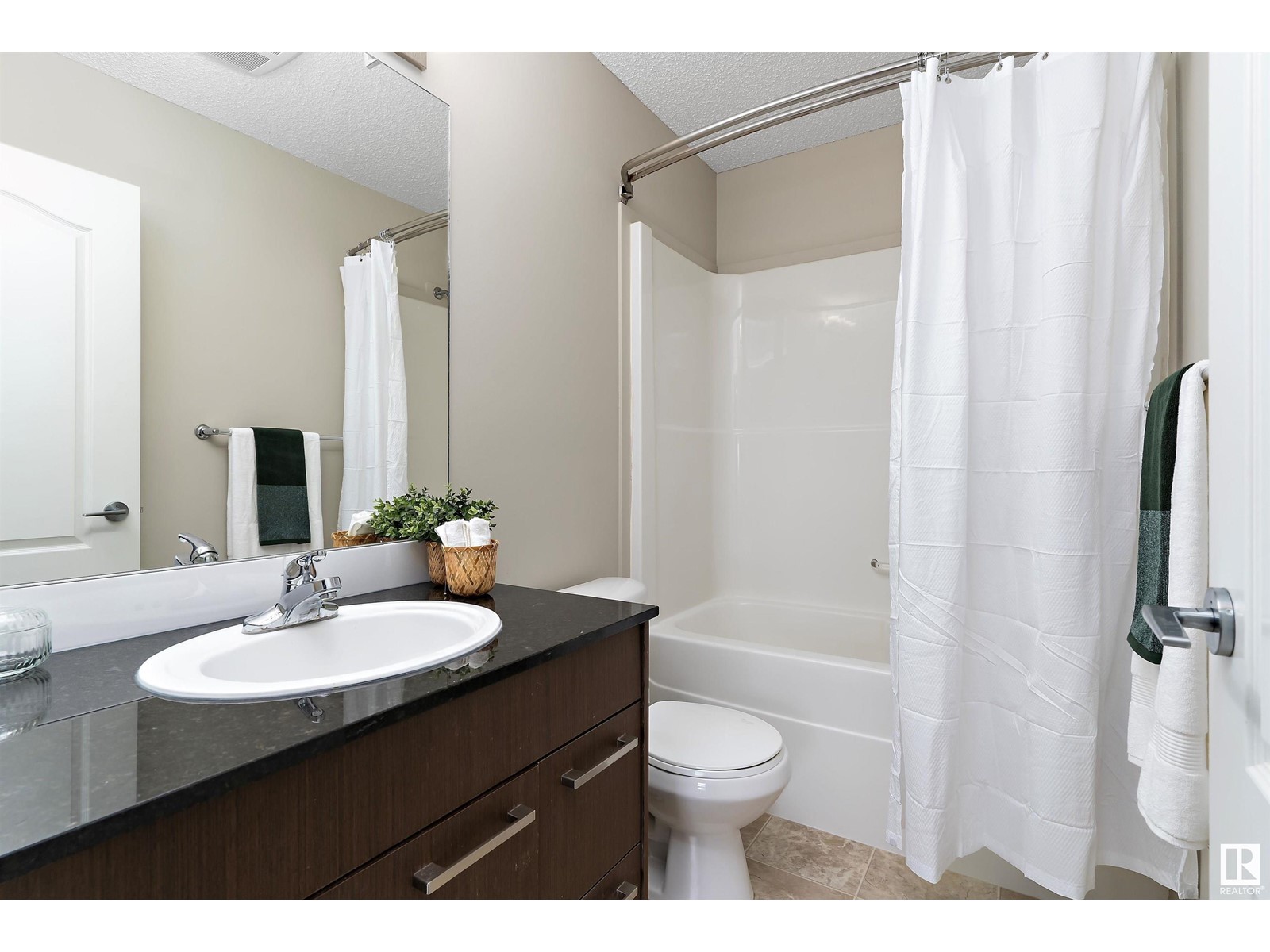#3218 9351 Simpson Dr Nw Edmonton, Alberta T6R 0N4
$215,000Maintenance, Exterior Maintenance, Insurance, Common Area Maintenance, Property Management, Other, See Remarks, Water
$630.72 Monthly
Maintenance, Exterior Maintenance, Insurance, Common Area Maintenance, Property Management, Other, See Remarks, Water
$630.72 MonthlyWelcome to this stunning 2-bedroom condo, with luxurious granite countertops and an abundance of natural light. As a corner unit, it features extra windows that fill the space with warmth and brightness. Enjoy the large corner balcony, perfect for relaxing and taking in the views. The condo is freshly painted, creating a modern and inviting atmosphere. Enjoy the convenience of in-suite laundry and the peace of mind knowing this unit has been meticulously maintained. Step outside to find your dedicated outdoor stall just steps from your door. This is the perfect blend of comfort, style, and practicality. Don't miss out on making this beautiful condo your new home! (id:46923)
Property Details
| MLS® Number | E4404234 |
| Property Type | Single Family |
| Neigbourhood | South Terwillegar |
| AmenitiesNearBy | Playground, Public Transit, Schools, Shopping |
| Structure | Patio(s) |
Building
| BathroomTotal | 2 |
| BedroomsTotal | 2 |
| Amenities | Vinyl Windows |
| Appliances | Dishwasher, Dryer, Refrigerator, Stove, Washer |
| BasementType | None |
| ConstructedDate | 2010 |
| HeatingType | Baseboard Heaters |
| SizeInterior | 942.2727 Sqft |
| Type | Apartment |
Parking
| Stall |
Land
| Acreage | No |
| LandAmenities | Playground, Public Transit, Schools, Shopping |
| SizeIrregular | 107.12 |
| SizeTotal | 107.12 M2 |
| SizeTotalText | 107.12 M2 |
Rooms
| Level | Type | Length | Width | Dimensions |
|---|---|---|---|---|
| Main Level | Living Room | 4.13 m | 3.62 m | 4.13 m x 3.62 m |
| Main Level | Kitchen | 4.72 m | 4.05 m | 4.72 m x 4.05 m |
| Main Level | Primary Bedroom | 3.18 m | 3.63 m | 3.18 m x 3.63 m |
| Main Level | Bedroom 2 | 2.94 m | 3.63 m | 2.94 m x 3.63 m |
https://www.realtor.ca/real-estate/27348905/3218-9351-simpson-dr-nw-edmonton-south-terwillegar
Interested?
Contact us for more information
Tracey Fenn
Associate
201-11823 114 Ave Nw
Edmonton, Alberta T5G 2Y6
Sarah Gratton
Associate
201-11823 114 Ave Nw
Edmonton, Alberta T5G 2Y6
Silvi Jarecki
Associate
201-11823 114 Ave Nw
Edmonton, Alberta T5G 2Y6


























