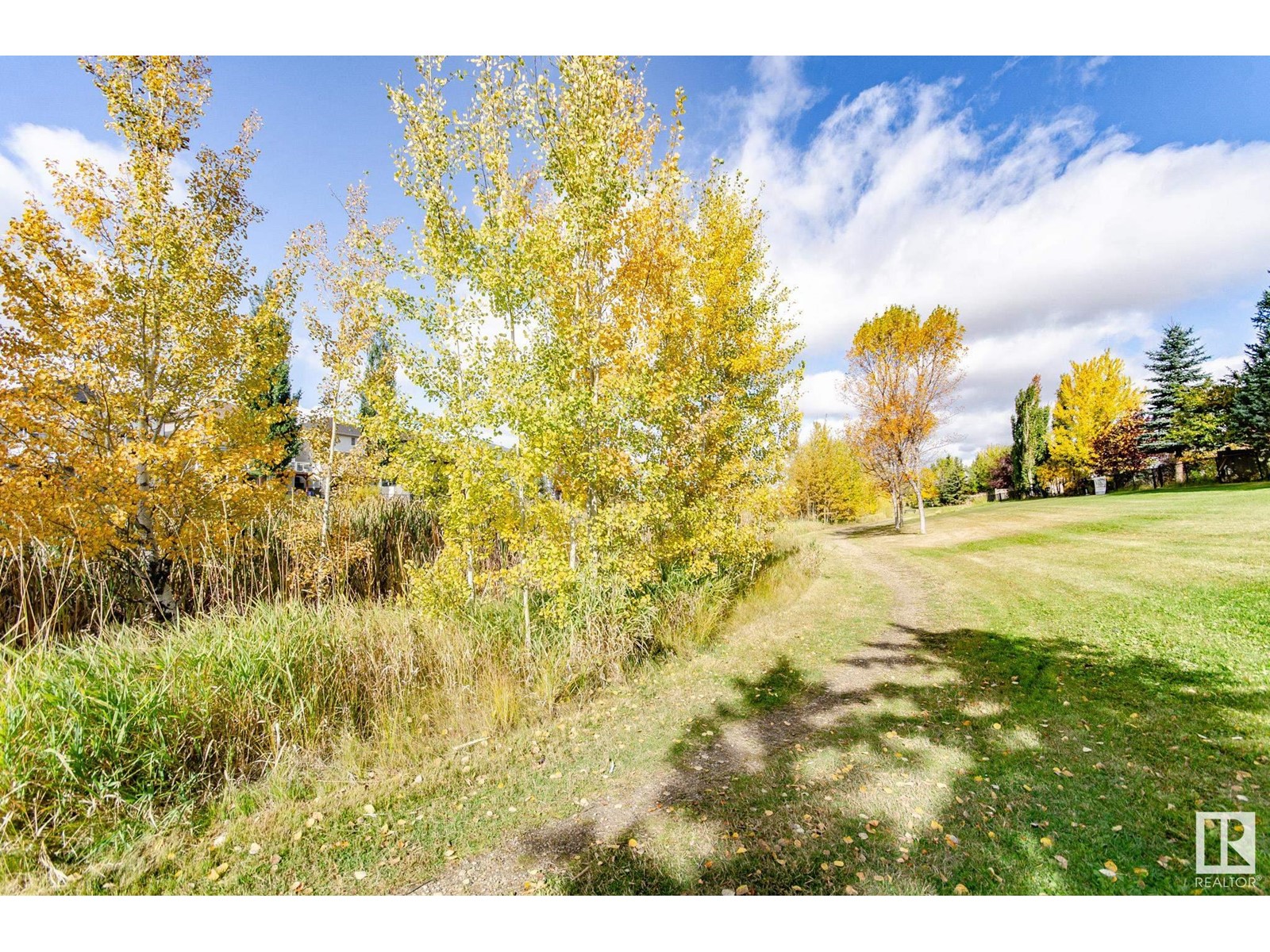3219 31 Av Nw Edmonton, Alberta T6T 1X4
$599,800
BACKS ONTO POND, WALK OUT BASEMENT, SHOWS GORGEOUS, BEST PRICE! Breathtaking views of the pond, southwest backyard exposure. Walk out basement that is fully finished and professionally finished, with 9-foot ceilings. Large pie lot, quiet cul-de-sac location. Best priced home in SE Edmonton backing onto a pond. Giant deck (10 feet X 20 feet). Central air conditioning. 3 bedrooms, 3 full baths. Open floor plan, main floor family room. Sunny and bright big windows throughout. This fine home shows ABSOLUTELY IMMACULATE, PRIDE OF OWNERSHIP. Large patio, supported by 6 piles. Upgraded wiring throughout. Newer shingles, newer HWT. Garage has floor drain and electric furnace. Prepare to be impressed! (id:46923)
Property Details
| MLS® Number | E4407690 |
| Property Type | Single Family |
| Neigbourhood | Silver Berry |
| AmenitiesNearBy | Playground, Public Transit, Schools, Shopping |
| CommunityFeatures | Lake Privileges |
| Features | Cul-de-sac, See Remarks |
| Structure | Deck |
| WaterFrontType | Waterfront On Lake |
Building
| BathroomTotal | 3 |
| BedroomsTotal | 3 |
| Amenities | Ceiling - 9ft |
| Appliances | Dishwasher, Dryer, Garage Door Opener Remote(s), Garage Door Opener, Refrigerator, Storage Shed, Stove, Central Vacuum, Washer, Window Coverings |
| ArchitecturalStyle | Bungalow |
| BasementDevelopment | Finished |
| BasementFeatures | Walk Out |
| BasementType | Full (finished) |
| ConstructedDate | 2003 |
| ConstructionStyleAttachment | Detached |
| CoolingType | Central Air Conditioning |
| FireplaceFuel | Gas |
| FireplacePresent | Yes |
| FireplaceType | Unknown |
| HeatingType | Forced Air |
| StoriesTotal | 1 |
| SizeInterior | 1629.656 Sqft |
| Type | House |
Parking
| Attached Garage | |
| See Remarks |
Land
| Acreage | No |
| FenceType | Fence |
| LandAmenities | Playground, Public Transit, Schools, Shopping |
Rooms
| Level | Type | Length | Width | Dimensions |
|---|---|---|---|---|
| Lower Level | Bedroom 3 | 5.08 m | 3.62 m | 5.08 m x 3.62 m |
| Lower Level | Recreation Room | 9.56 m | 3.59 m | 9.56 m x 3.59 m |
| Lower Level | Cold Room | 4.06 m | 1.23 m | 4.06 m x 1.23 m |
| Lower Level | Laundry Room | 5.38 m | 4.16 m | 5.38 m x 4.16 m |
| Main Level | Living Room | 5.16 m | 2.85 m | 5.16 m x 2.85 m |
| Main Level | Dining Room | 3.84 m | 3.67 m | 3.84 m x 3.67 m |
| Main Level | Kitchen | 3.38 m | 2.75 m | 3.38 m x 2.75 m |
| Main Level | Family Room | 4.33 m | 3.44 m | 4.33 m x 3.44 m |
| Main Level | Primary Bedroom | 4.7 m | 4.09 m | 4.7 m x 4.09 m |
| Main Level | Bedroom 2 | 3.95 m | 3.07 m | 3.95 m x 3.07 m |
| Main Level | Breakfast | 3.69 m | 2.24 m | 3.69 m x 2.24 m |
https://www.realtor.ca/real-estate/27461069/3219-31-av-nw-edmonton-silver-berry
Interested?
Contact us for more information
Peter D. Schalin
Associate
302-5083 Windermere Blvd Sw
Edmonton, Alberta T6W 0J5




















