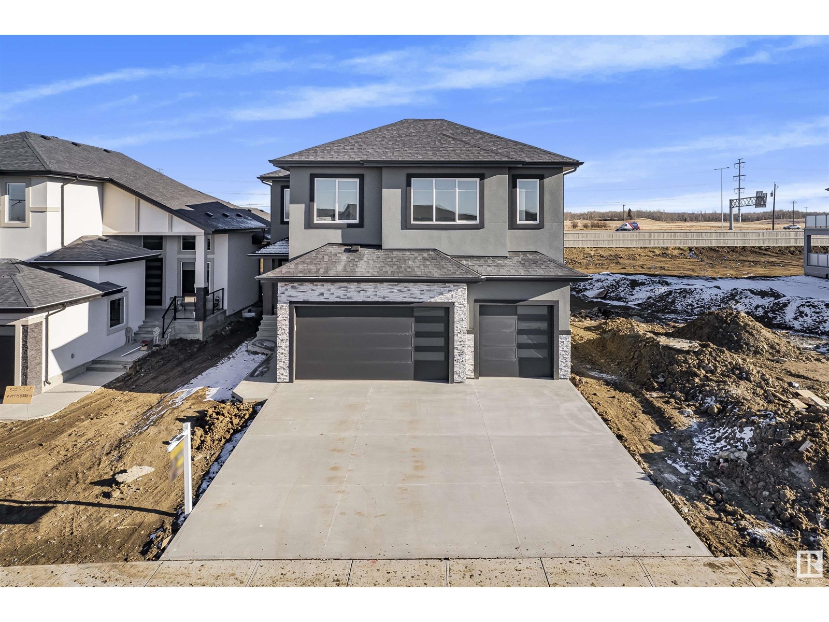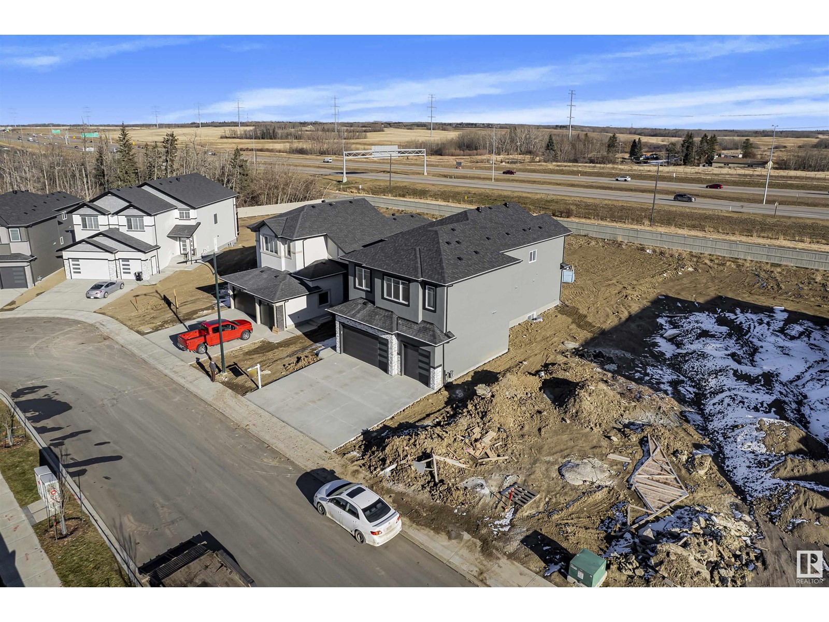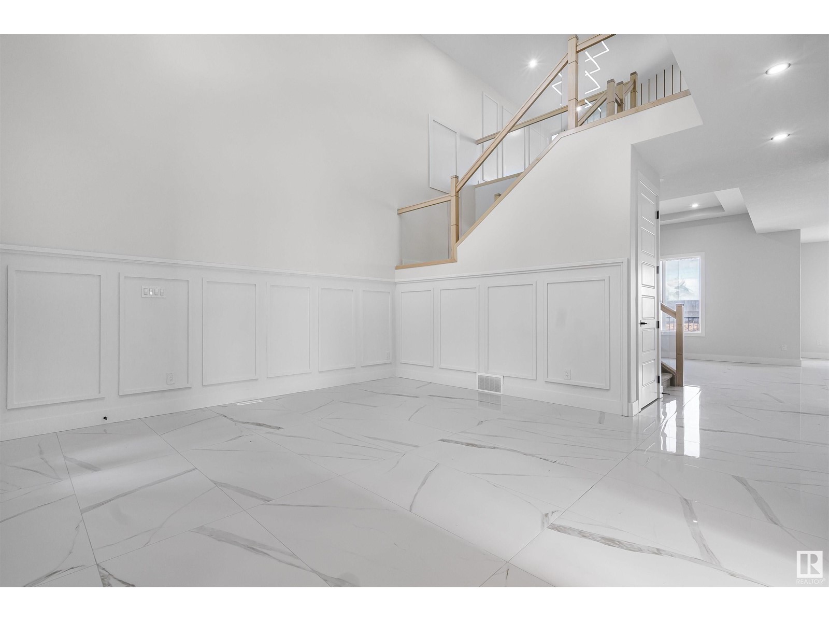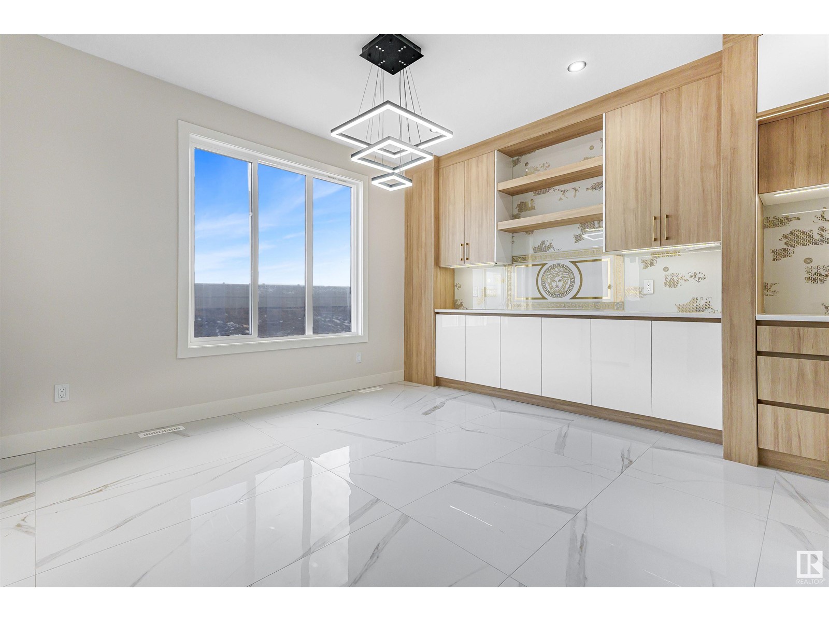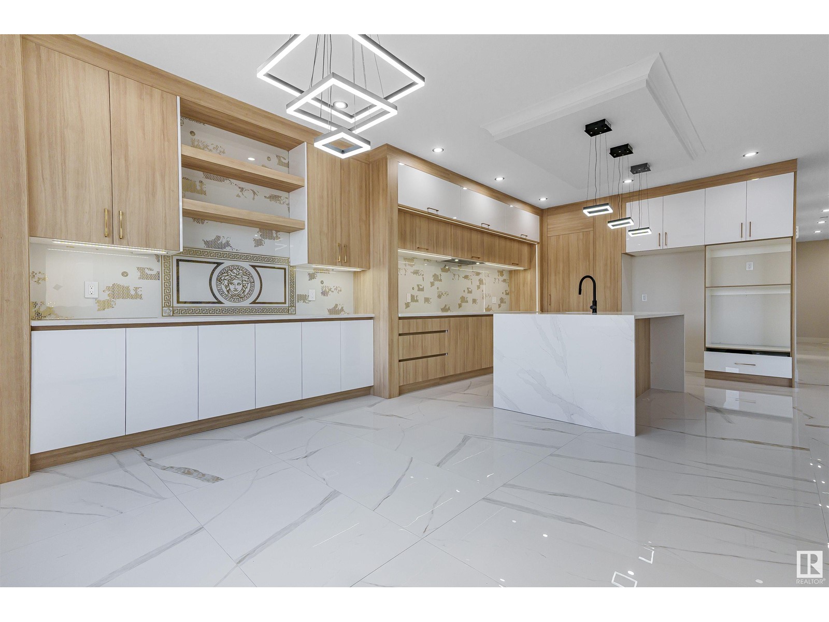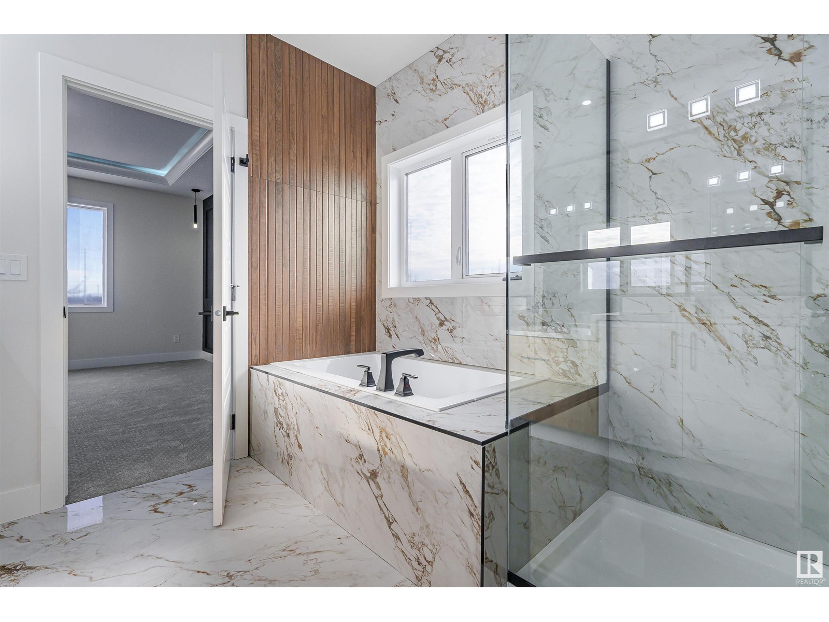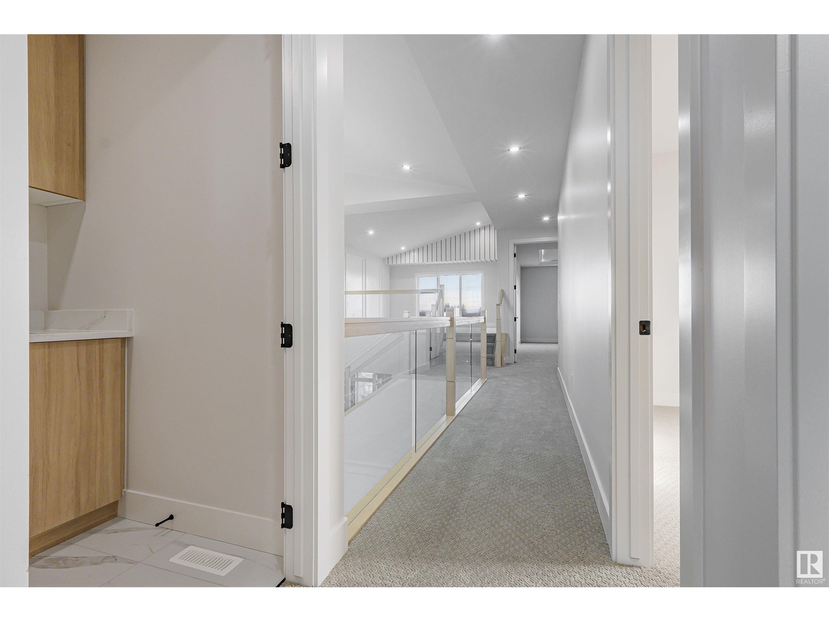3223 3 St Nw Edmonton, Alberta T6T 2V8
$949,500
** MAPLE NEIGHBOURHOOD** This custom-built home features 5 bedrooms and 4 bathrooms, located on a spacious 38-pocket lot with a triple garage. It offers a bright, open to Below which give ample space, main floor with a full bedroom and bath, spice kitchen, covered deck. The upper level includes a large bonus room with a balcony overlooking ravine views, a luxurious master bedroom with an indented ceiling and feature wall, and 4 additional bedrooms. Situated in the desirable Maple neighborhood, this home combines style, space, and a prime location. (id:46923)
Property Details
| MLS® Number | E4413595 |
| Property Type | Single Family |
| Neigbourhood | Maple Crest |
| AmenitiesNearBy | Airport, Playground, Public Transit, Shopping |
| ViewType | City View |
Building
| BathroomTotal | 4 |
| BedroomsTotal | 5 |
| Amenities | Ceiling - 9ft |
| Appliances | See Remarks |
| BasementDevelopment | Unfinished |
| BasementType | Full (unfinished) |
| ConstructedDate | 2024 |
| ConstructionStyleAttachment | Detached |
| HeatingType | Forced Air |
| StoriesTotal | 2 |
| SizeInterior | 3095.8083 Sqft |
| Type | House |
Parking
| Attached Garage |
Land
| Acreage | No |
| LandAmenities | Airport, Playground, Public Transit, Shopping |
| SizeIrregular | 774.51 |
| SizeTotal | 774.51 M2 |
| SizeTotalText | 774.51 M2 |
Rooms
| Level | Type | Length | Width | Dimensions |
|---|---|---|---|---|
| Main Level | Living Room | 4.99 m | 4.52 m | 4.99 m x 4.52 m |
| Main Level | Dining Room | 3.96 m | 3.19 m | 3.96 m x 3.19 m |
| Main Level | Kitchen | 3.71 m | 4.41 m | 3.71 m x 4.41 m |
| Main Level | Family Room | 4.99 m | 6.64 m | 4.99 m x 6.64 m |
| Main Level | Bedroom 5 | 3.59 m | 3.49 m | 3.59 m x 3.49 m |
| Main Level | Second Kitchen | 1.77 m | 2.87 m | 1.77 m x 2.87 m |
| Upper Level | Primary Bedroom | 4.43 m | 6.54 m | 4.43 m x 6.54 m |
| Upper Level | Bedroom 2 | 3.05 m | 3.35 m | 3.05 m x 3.35 m |
| Upper Level | Bedroom 3 | 3.34 m | 4.13 m | 3.34 m x 4.13 m |
| Upper Level | Bedroom 4 | 4.05 m | 4.85 m | 4.05 m x 4.85 m |
| Upper Level | Bonus Room | 4.12 m | 4.42 m | 4.12 m x 4.42 m |
https://www.realtor.ca/real-estate/27650195/3223-3-st-nw-edmonton-maple-crest
Interested?
Contact us for more information
Yad Dhillon
Associate
3018 Calgary Trail Nw
Edmonton, Alberta T6J 6V4

