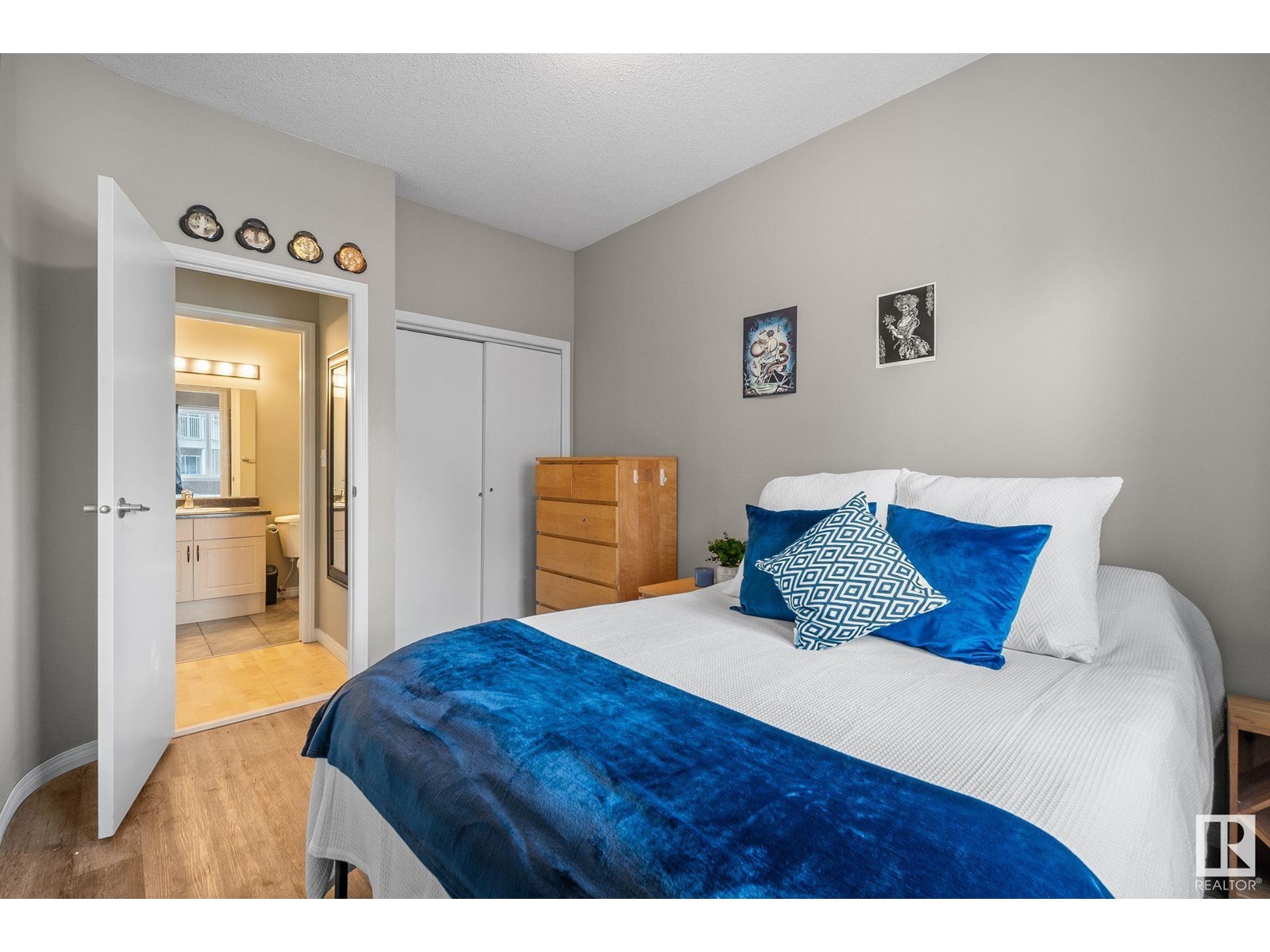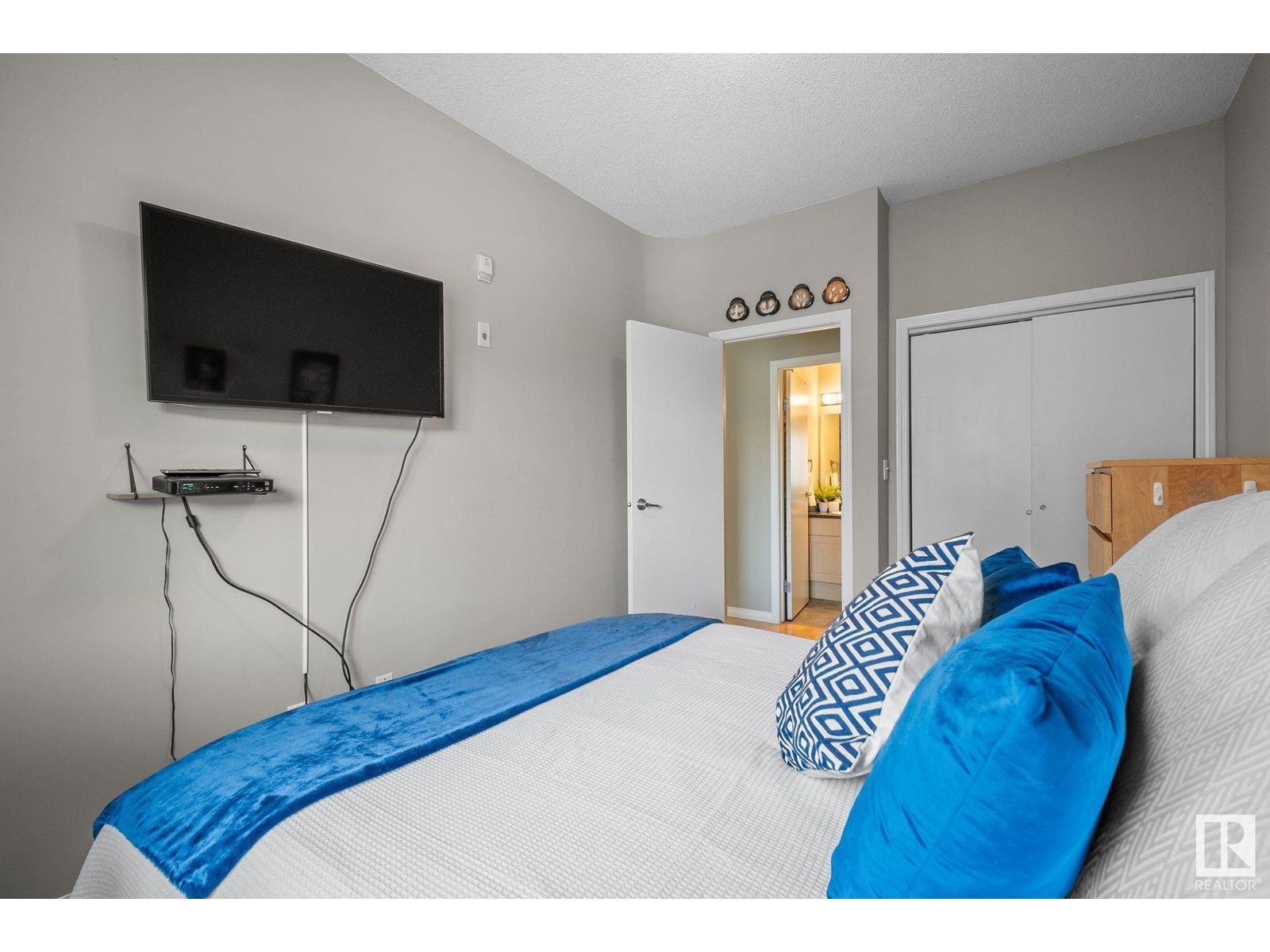#323 4304 139 Av Nw Edmonton, Alberta T5Y 0H6
$124,900Maintenance, Heat, Insurance, Landscaping, Other, See Remarks, Property Management, Water
$570.17 Monthly
Maintenance, Heat, Insurance, Landscaping, Other, See Remarks, Property Management, Water
$570.17 MonthlyWelcome to the perfect blend of comfort and convenience in this 809 sq.ft. 1-bedroom + den condo! This bright and spacious unit features 9' ceilings, an open layout, and a large living room with bay windows that lead to an oversized North-facing balcony—perfect for relaxing or entertaining. The U-shaped kitchen offers a raised breakfast bar, pantry, and ample cabinetry, making it both functional and stylish. The bedroom is bright and welcoming, complemented by a versatile den ideal for a home office. Enjoy the convenience of in-suite laundry and an assigned underground parking stall. The building offers fantastic amenities, including a gym, social rooms with pool and tennis tables, and a car wash! Situated steps from the LRT station, close to countless amenities, local eats, and just minutes from major commuting routes, this location has it all. Whether you're a first-time buyer or an investor, this is an opportunity you don’t want to miss! (id:46923)
Property Details
| MLS® Number | E4419646 |
| Property Type | Single Family |
| Neigbourhood | Clareview Town Centre |
| Amenities Near By | Playground, Public Transit, Schools, Shopping |
| Community Features | Public Swimming Pool |
| Features | No Smoking Home |
| Parking Space Total | 1 |
| Structure | Patio(s) |
Building
| Bathroom Total | 1 |
| Bedrooms Total | 1 |
| Amenities | Ceiling - 9ft |
| Appliances | Dishwasher, Microwave Range Hood Combo, Refrigerator, Washer/dryer Stack-up, Stove |
| Basement Type | None |
| Constructed Date | 2006 |
| Fire Protection | Smoke Detectors |
| Heating Type | Forced Air |
| Size Interior | 810 Ft2 |
| Type | Apartment |
Parking
| Heated Garage | |
| Stall | |
| Underground |
Land
| Acreage | No |
| Land Amenities | Playground, Public Transit, Schools, Shopping |
| Size Irregular | 56.47 |
| Size Total | 56.47 M2 |
| Size Total Text | 56.47 M2 |
Rooms
| Level | Type | Length | Width | Dimensions |
|---|---|---|---|---|
| Main Level | Living Room | 3.64 m | 3.99 m | 3.64 m x 3.99 m |
| Main Level | Dining Room | 3.9 m | 4.55 m | 3.9 m x 4.55 m |
| Main Level | Kitchen | 2.81 m | 4.27 m | 2.81 m x 4.27 m |
| Main Level | Den | 3.68 m | 1.94 m | 3.68 m x 1.94 m |
| Main Level | Primary Bedroom | 2.76 m | 3.9 m | 2.76 m x 3.9 m |
https://www.realtor.ca/real-estate/27856947/323-4304-139-av-nw-edmonton-clareview-town-centre
Contact Us
Contact us for more information

Dawn J. Morgan
Associate
www.realestatebydawn.ca/
www.facebook.com/dawnmorganrealty
www.linkedin.com/in/realestatebydawn/
www.instagram.com/dawnmorganrealty/
youtu.be/5YyLj_6w4aw
1400-10665 Jasper Ave Nw
Edmonton, Alberta T5J 3S9
(403) 262-7653

































































