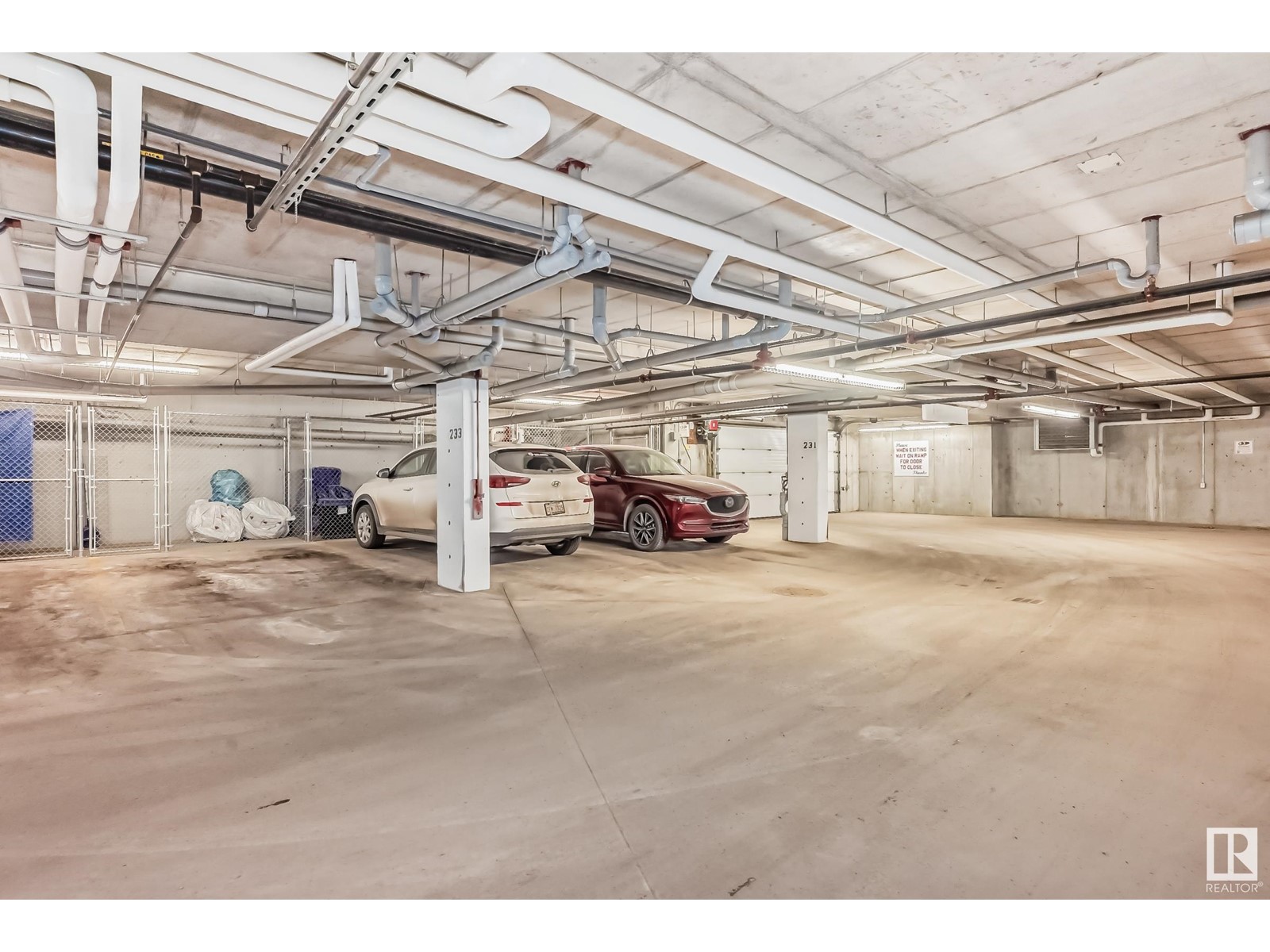#323 5504 Schonsee Dr Nw Edmonton, Alberta T5Z 0N9
$177,500Maintenance, Exterior Maintenance, Heat, Insurance, Common Area Maintenance, Landscaping, Other, See Remarks, Property Management, Water
$362.41 Monthly
Maintenance, Exterior Maintenance, Heat, Insurance, Common Area Maintenance, Landscaping, Other, See Remarks, Property Management, Water
$362.41 MonthlyExperience this convenience luxury at its finest! Welcome to this stunning one bedroom, one bathroom, one heated underground parking stall home! Offers you a great lifestyle with only minutes to all amenities/Save-On Foods/restaurants/Tim Horton/shopping/banks/school/playground/park/Anthony Henday Dr/ETS, etc. Features open-concept living room w luxurious VINYL PLANK floorings throughout, enhance the sophistication & elevate the allure of this home! Spacious kitchen w sizable kitchen island/quartz countertops/stainless steel appliances & an abundance of cabinets/adjacent to breakfast nook area. Master bedroom boasts large & bright window & a walk-in closet. Good-sized 4pc bathroom. Large in-suite laundry room offers extra spaces for storage. Northwest facing balcony for you to enjoy evening sitting & summer BBQ. Underground parking stall boasts storage cage. This building c/w Air cond. in common area/Gym rm/Rec/Social rm & lots of visitor parking. Quick possess available. Just move in & ENJOY! (id:46923)
Property Details
| MLS® Number | E4428958 |
| Property Type | Single Family |
| Neigbourhood | Schonsee |
| Amenities Near By | Playground, Public Transit, Schools, Shopping |
| Parking Space Total | 1 |
Building
| Bathroom Total | 1 |
| Bedrooms Total | 1 |
| Amenities | Vinyl Windows |
| Appliances | Dishwasher, Refrigerator, Washer/dryer Stack-up, Stove |
| Basement Type | None |
| Constructed Date | 2018 |
| Fire Protection | Smoke Detectors |
| Heating Type | Baseboard Heaters |
| Size Interior | 601 Ft2 |
| Type | Apartment |
Parking
| Heated Garage | |
| Underground |
Land
| Acreage | No |
| Land Amenities | Playground, Public Transit, Schools, Shopping |
| Size Irregular | 47.96 |
| Size Total | 47.96 M2 |
| Size Total Text | 47.96 M2 |
Rooms
| Level | Type | Length | Width | Dimensions |
|---|---|---|---|---|
| Main Level | Living Room | 3.93 m | 3.35 m | 3.93 m x 3.35 m |
| Main Level | Dining Room | 1.84 m | 1.68 m | 1.84 m x 1.68 m |
| Main Level | Kitchen | 2.99 m | 2.6 m | 2.99 m x 2.6 m |
| Main Level | Primary Bedroom | 3.65 m | 3.29 m | 3.65 m x 3.29 m |
https://www.realtor.ca/real-estate/28118941/323-5504-schonsee-dr-nw-edmonton-schonsee
Contact Us
Contact us for more information

Wendy M. Lam
Associate
(780) 406-8777
www.wendylam.ca/
8104 160 Ave Nw
Edmonton, Alberta T5Z 3J8
(780) 406-4000
(780) 406-8777
































