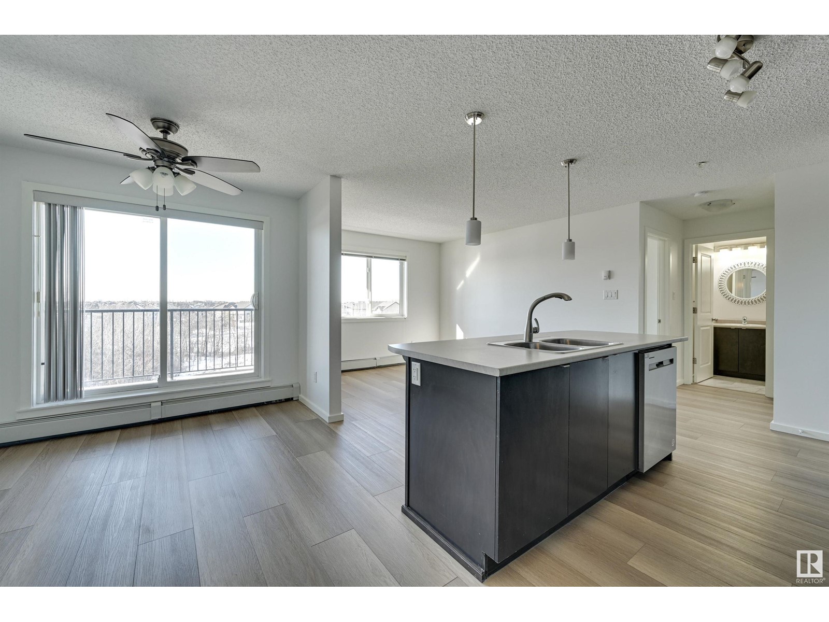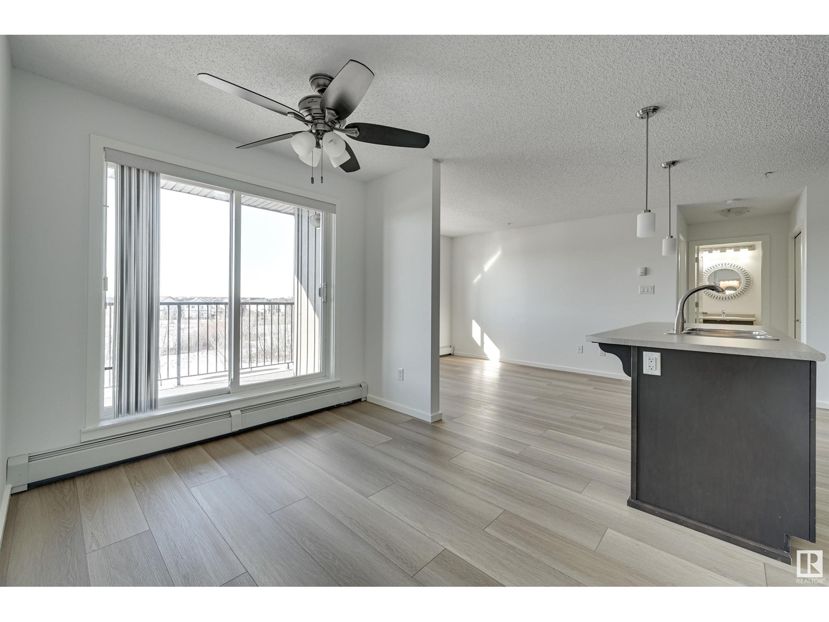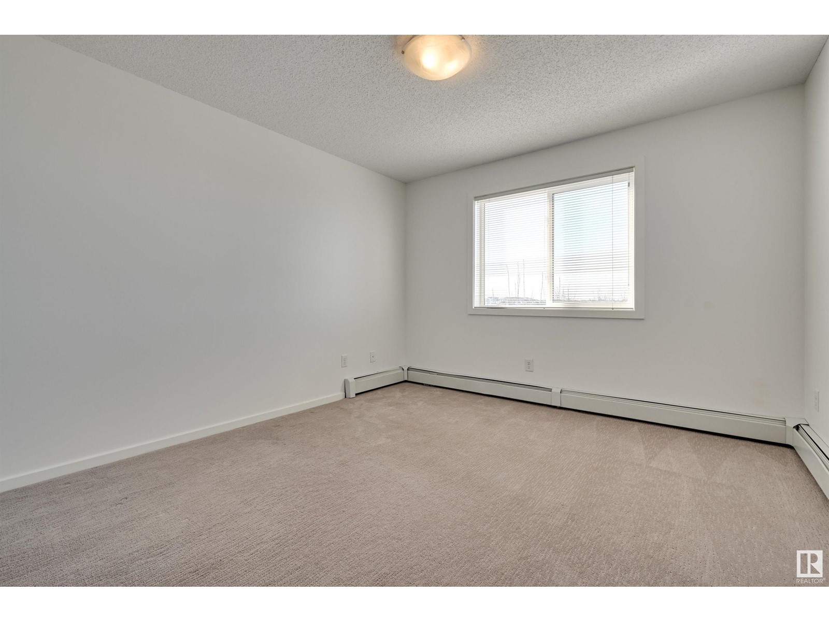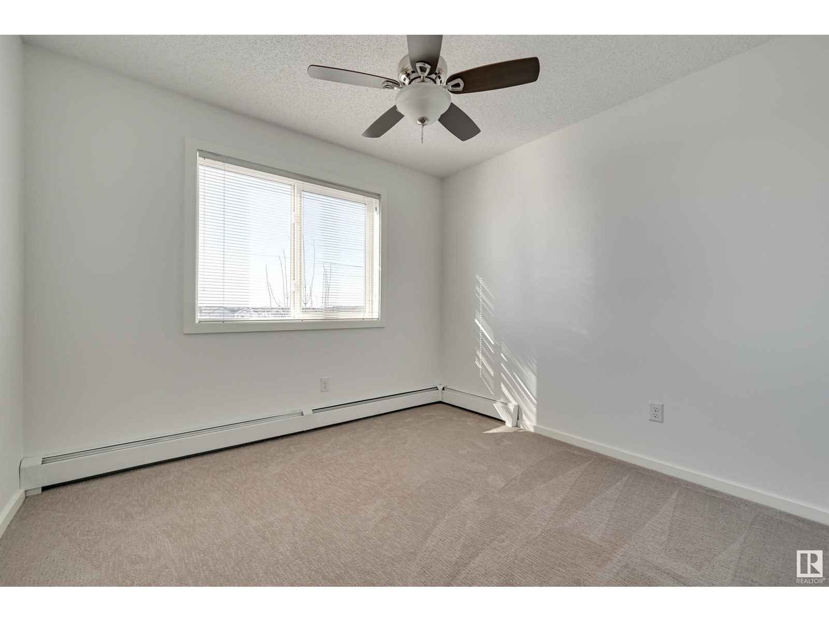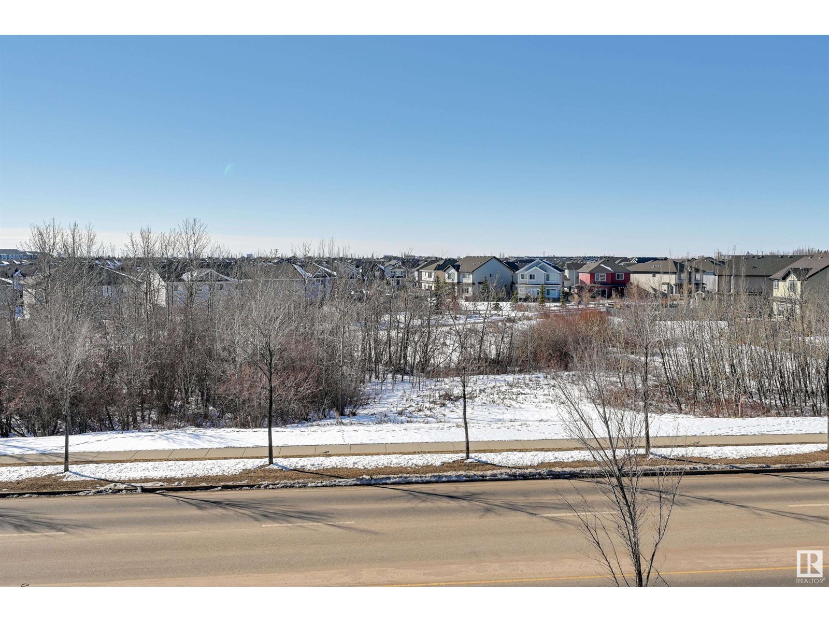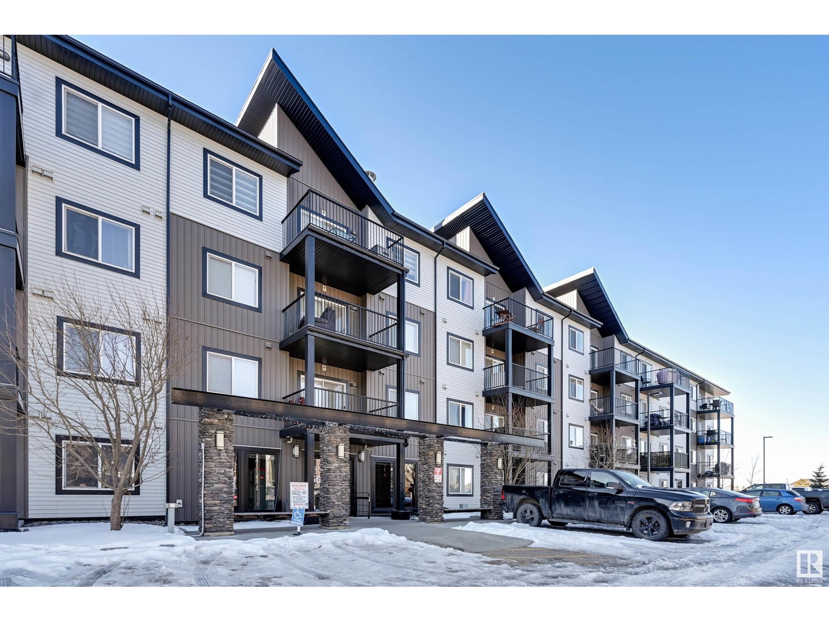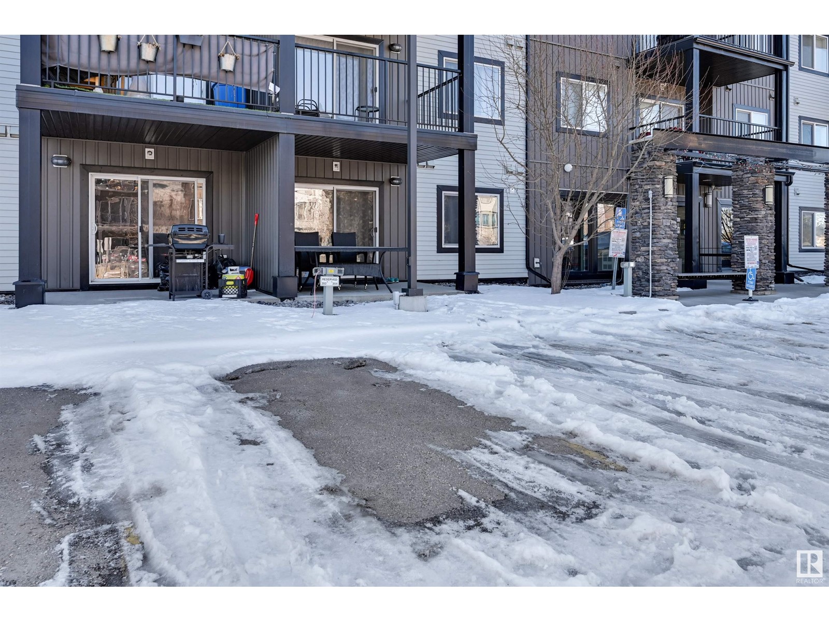#324 504 Albany Wy Nw Edmonton, Alberta T6V 0L2
$214,900Maintenance, Exterior Maintenance, Heat, Insurance, Common Area Maintenance, Landscaping, Other, See Remarks, Water
$427.34 Monthly
Maintenance, Exterior Maintenance, Heat, Insurance, Common Area Maintenance, Landscaping, Other, See Remarks, Water
$427.34 MonthlyWelcome to this stunning south facing 2 BED 2 BATH unit with 2 PARKING STALLS. This modern updated unit boasts a bright & sunny open concept layout made for entertaining. Freshly painted walls with a new dishwasher, Washer/Dryer and all new flooring throughout...You won't be disappointed! 2 large bedrooms and 2 bathrooms with ample privacy separated by the living space make this unit great for anyone working from home or as an investment property. 2 parking stalls (one underground and one outdoor stall) and in-suite laundry also offers a great incentive to any homebuyer! Enjoy summer nights entertaining on your spacious private balcony facing a greenspace with city views and enjoying easy access to all your shopping needs and walking trails nearby. Endless restaurants, schools, daycares, shopping, and public transit only steps away, including a beautiful pond area!! Don't miss out on your chance to call this amazing unit HOME!!! (id:46923)
Property Details
| MLS® Number | E4428740 |
| Property Type | Single Family |
| Neigbourhood | Albany |
| Amenities Near By | Park, Playground, Public Transit, Schools, Shopping |
| Features | No Animal Home, No Smoking Home |
| Parking Space Total | 2 |
| View Type | City View |
Building
| Bathroom Total | 2 |
| Bedrooms Total | 2 |
| Amenities | Vinyl Windows |
| Appliances | Dishwasher, Dryer, Garage Door Opener Remote(s), Microwave Range Hood Combo, Refrigerator, Stove, Washer, Window Coverings |
| Basement Type | None |
| Constructed Date | 2013 |
| Cooling Type | Window Air Conditioner |
| Fire Protection | Smoke Detectors |
| Heating Type | Forced Air |
| Size Interior | 786 Ft2 |
| Type | Apartment |
Parking
| Stall | |
| Underground |
Land
| Acreage | No |
| Land Amenities | Park, Playground, Public Transit, Schools, Shopping |
Rooms
| Level | Type | Length | Width | Dimensions |
|---|---|---|---|---|
| Main Level | Living Room | 3.62 m | 3.23 m | 3.62 m x 3.23 m |
| Main Level | Dining Room | 2.85 m | 2.6 m | 2.85 m x 2.6 m |
| Main Level | Kitchen | 3.66 m | 2.47 m | 3.66 m x 2.47 m |
| Main Level | Primary Bedroom | 3.44 m | 3.36 m | 3.44 m x 3.36 m |
| Main Level | Bedroom 2 | 3.05 m | 2.81 m | 3.05 m x 2.81 m |
https://www.realtor.ca/real-estate/28113866/324-504-albany-wy-nw-edmonton-albany
Contact Us
Contact us for more information

Darlene Strang
Associate
(780) 447-1695
www.darlenestrang.ca/
twitter.com/Edmonton_Condos
www.facebook.com/condosedmonton
200-10835 124 St Nw
Edmonton, Alberta T5M 0H4
(780) 488-4000
(780) 447-1695
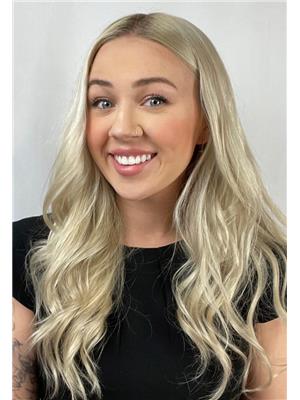
Natalie Paquin
Associate
(780) 447-1695
200-10835 124 St Nw
Edmonton, Alberta T5M 0H4
(780) 488-4000
(780) 447-1695


