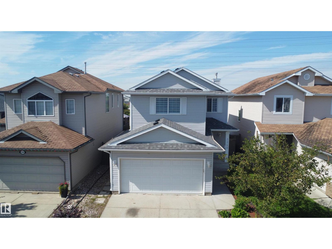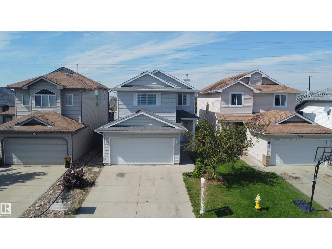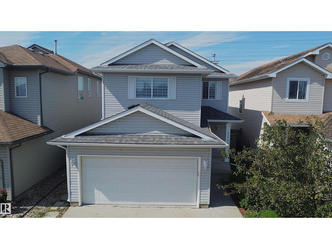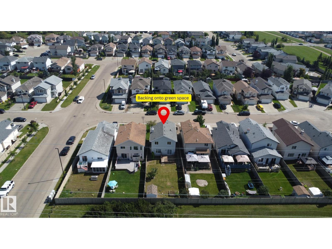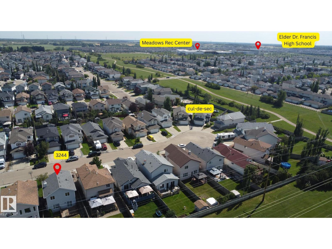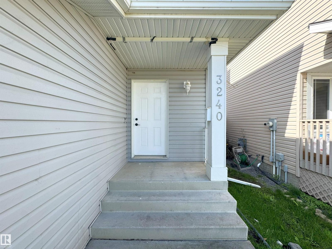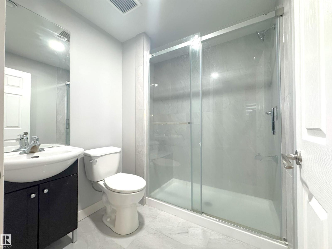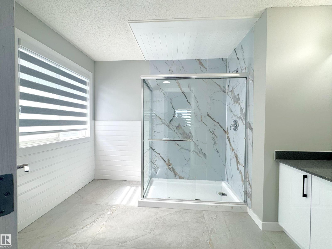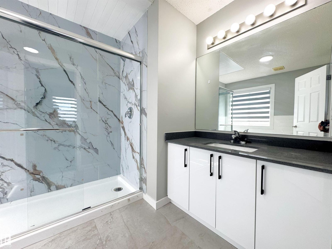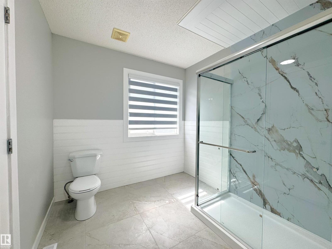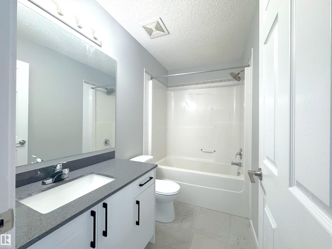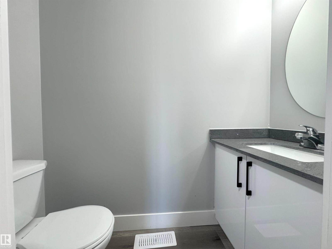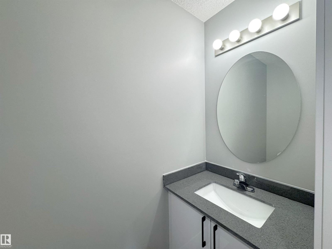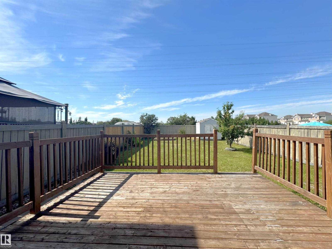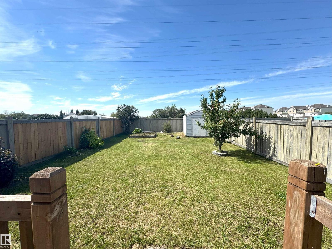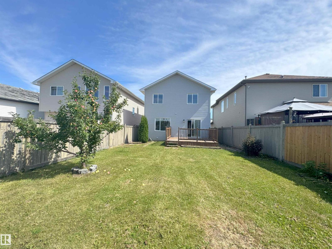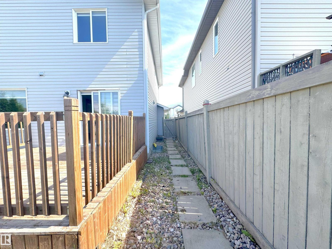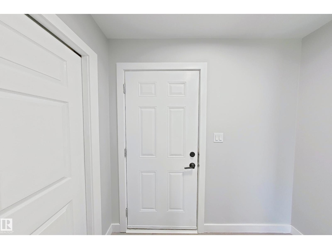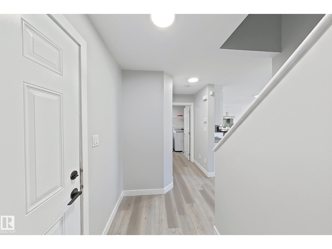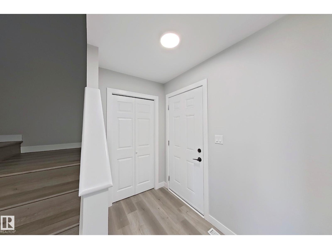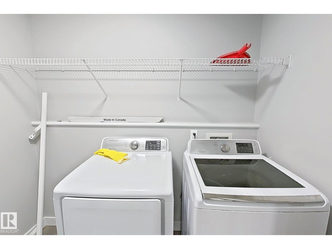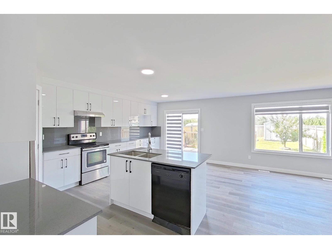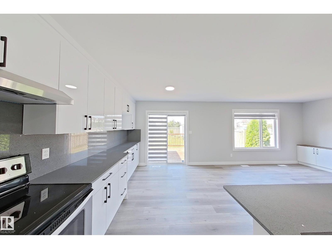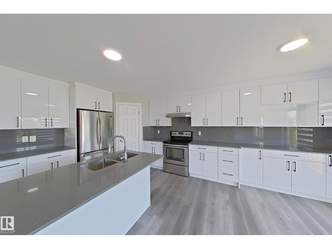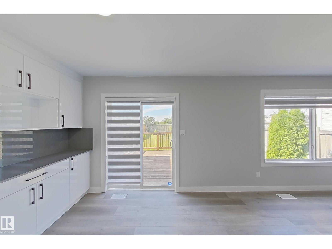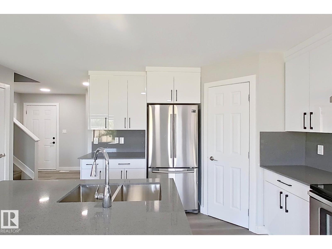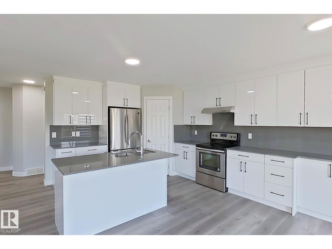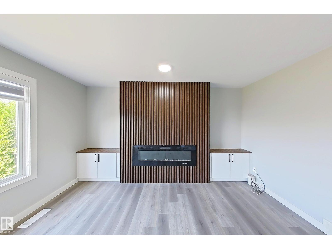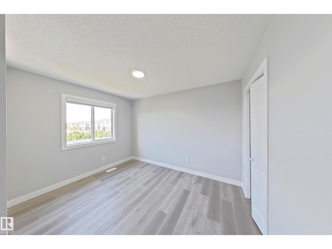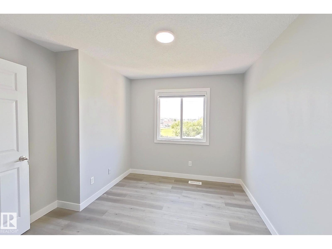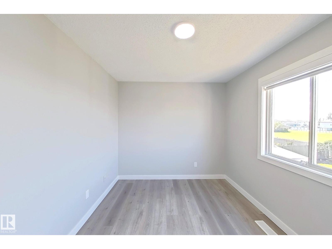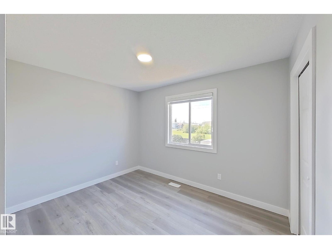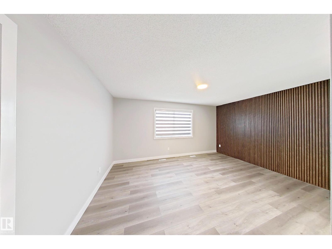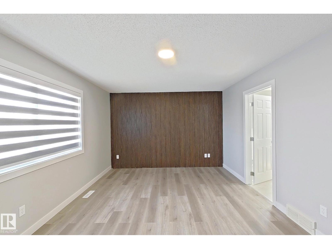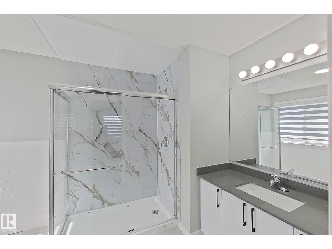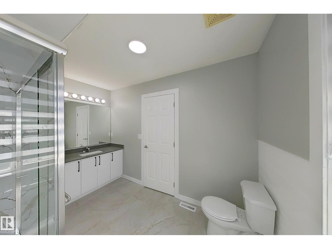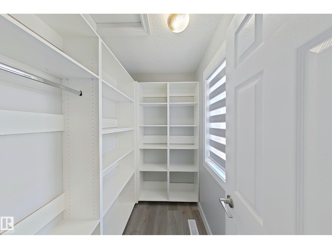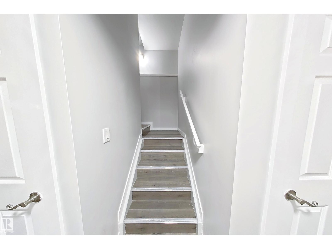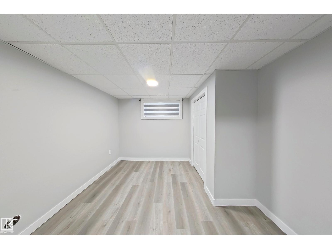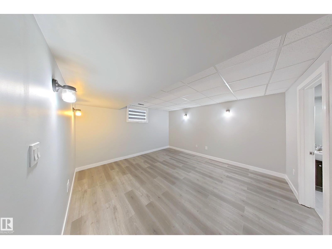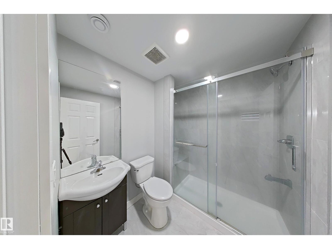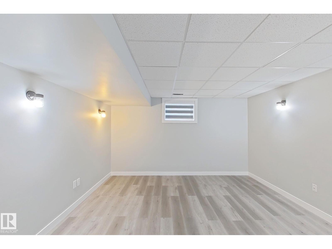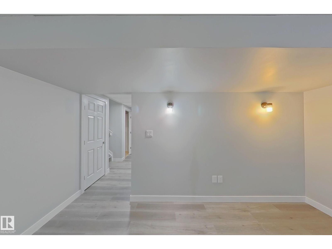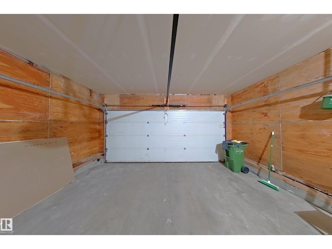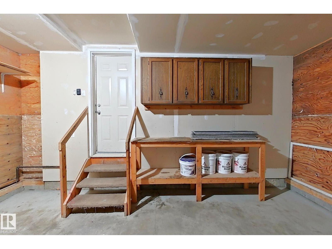3240 26 St Nw Edmonton, Alberta T6T 1P8
$539,900
Welcome to this FULLY RENOVATED detached 2-storey home in Silver Berry, offering over 1,400 sq. ft. of living space on a quiet street close to the Anthony Henday. The main floor boasts an open-concept design with a welcoming foyer, a bright living room filled with natural light from large windows and centered around a brand-new fireplace, plus a stunning new kitchen with corner pantry, central island, breakfast nook, new countertops, and new flooring. Also on this level are laundry and a 2-pc bath. Upstairs, the primary suite features a walk-in closet and beautifully updated ensuite, along with 2 additional bedrooms and a new full bath. The FINISHED BASEMENT adds a rec room, 4th bedroom, full bath, utility room, and storage. With new washrooms, new window coverings, NEW ROOF, and UPGRADES THROUGHOUT, this home feels like new. Huge windows create a bright, airy atmosphere. Enjoy the fully fenced & landscaped yard with large deck, plus central A/C. Close to schools, shopping, public transit. (id:46923)
Property Details
| MLS® Number | E4453883 |
| Property Type | Single Family |
| Neigbourhood | Silver Berry |
| Amenities Near By | Golf Course, Public Transit, Schools, Shopping |
| Structure | Deck |
Building
| Bathroom Total | 4 |
| Bedrooms Total | 4 |
| Appliances | Dishwasher, Dryer, Refrigerator, Stove, Washer, Window Coverings |
| Basement Development | Finished |
| Basement Type | Full (finished) |
| Constructed Date | 2004 |
| Construction Style Attachment | Detached |
| Fireplace Fuel | Electric |
| Fireplace Present | Yes |
| Fireplace Type | Unknown |
| Half Bath Total | 1 |
| Heating Type | Forced Air |
| Stories Total | 2 |
| Size Interior | 1,444 Ft2 |
| Type | House |
Parking
| Attached Garage |
Land
| Acreage | No |
| Fence Type | Fence |
| Land Amenities | Golf Course, Public Transit, Schools, Shopping |
| Size Irregular | 417.17 |
| Size Total | 417.17 M2 |
| Size Total Text | 417.17 M2 |
Rooms
| Level | Type | Length | Width | Dimensions |
|---|---|---|---|---|
| Basement | Bedroom 4 | 3.16 m | 3.31 m | 3.16 m x 3.31 m |
| Basement | Recreation Room | 4.36 m | 4.06 m | 4.36 m x 4.06 m |
| Basement | Utility Room | 2.22 m | 3.16 m | 2.22 m x 3.16 m |
| Main Level | Living Room | 3.78 m | 5.73 m | 3.78 m x 5.73 m |
| Main Level | Kitchen | 3.2 m | 5.73 m | 3.2 m x 5.73 m |
| Main Level | Laundry Room | 2.18 m | 2.34 m | 2.18 m x 2.34 m |
| Upper Level | Primary Bedroom | 4.85 m | 4.12 m | 4.85 m x 4.12 m |
| Upper Level | Bedroom 2 | 3.74 m | 2.72 m | 3.74 m x 2.72 m |
| Upper Level | Bedroom 3 | 3.13 m | 3.62 m | 3.13 m x 3.62 m |
https://www.realtor.ca/real-estate/28757654/3240-26-st-nw-edmonton-silver-berry
Contact Us
Contact us for more information
Laddi Padda
Associate
(780) 432-6513
9130 34a Ave Nw
Edmonton, Alberta T6E 5P4
(780) 225-8899

