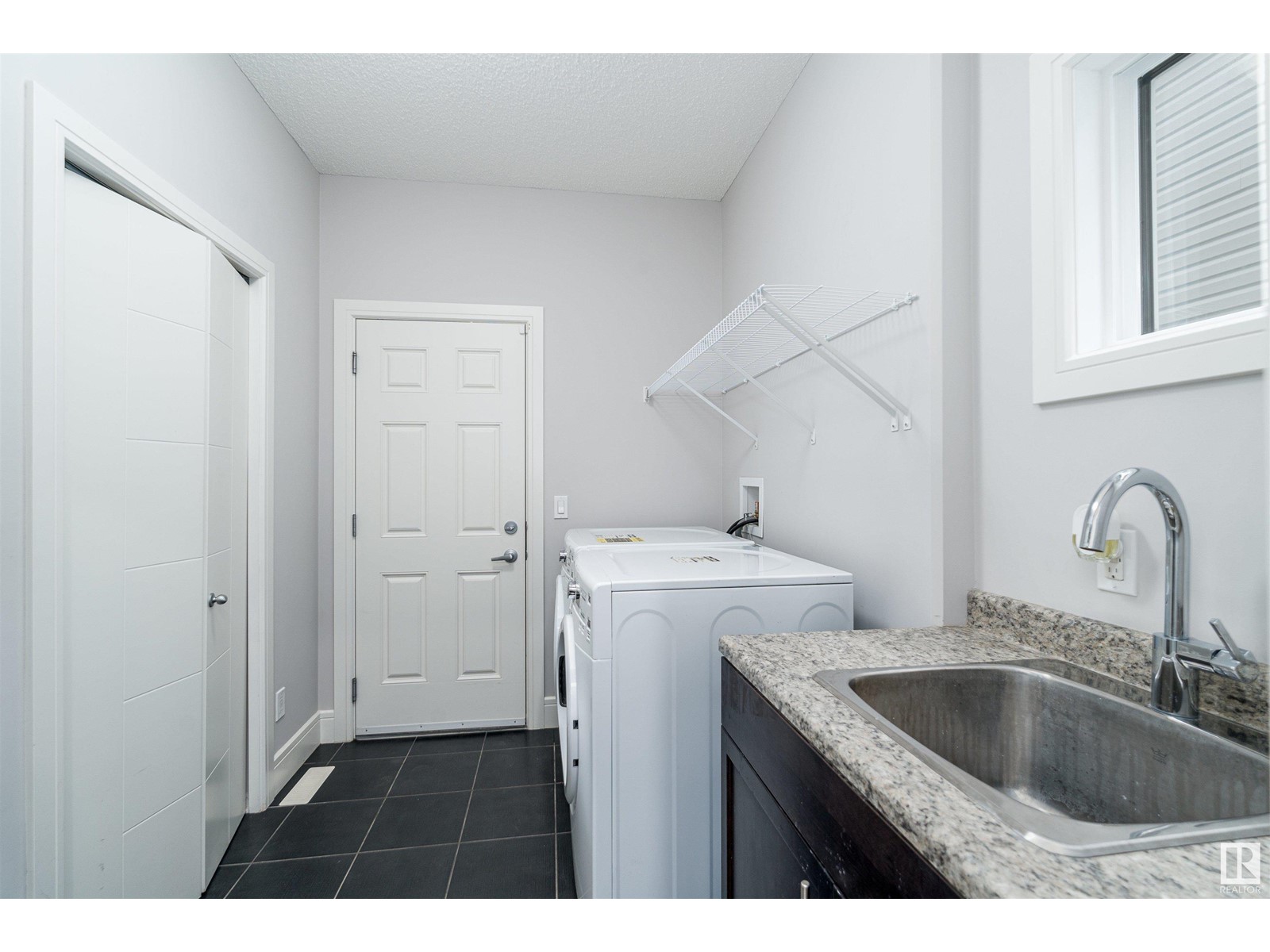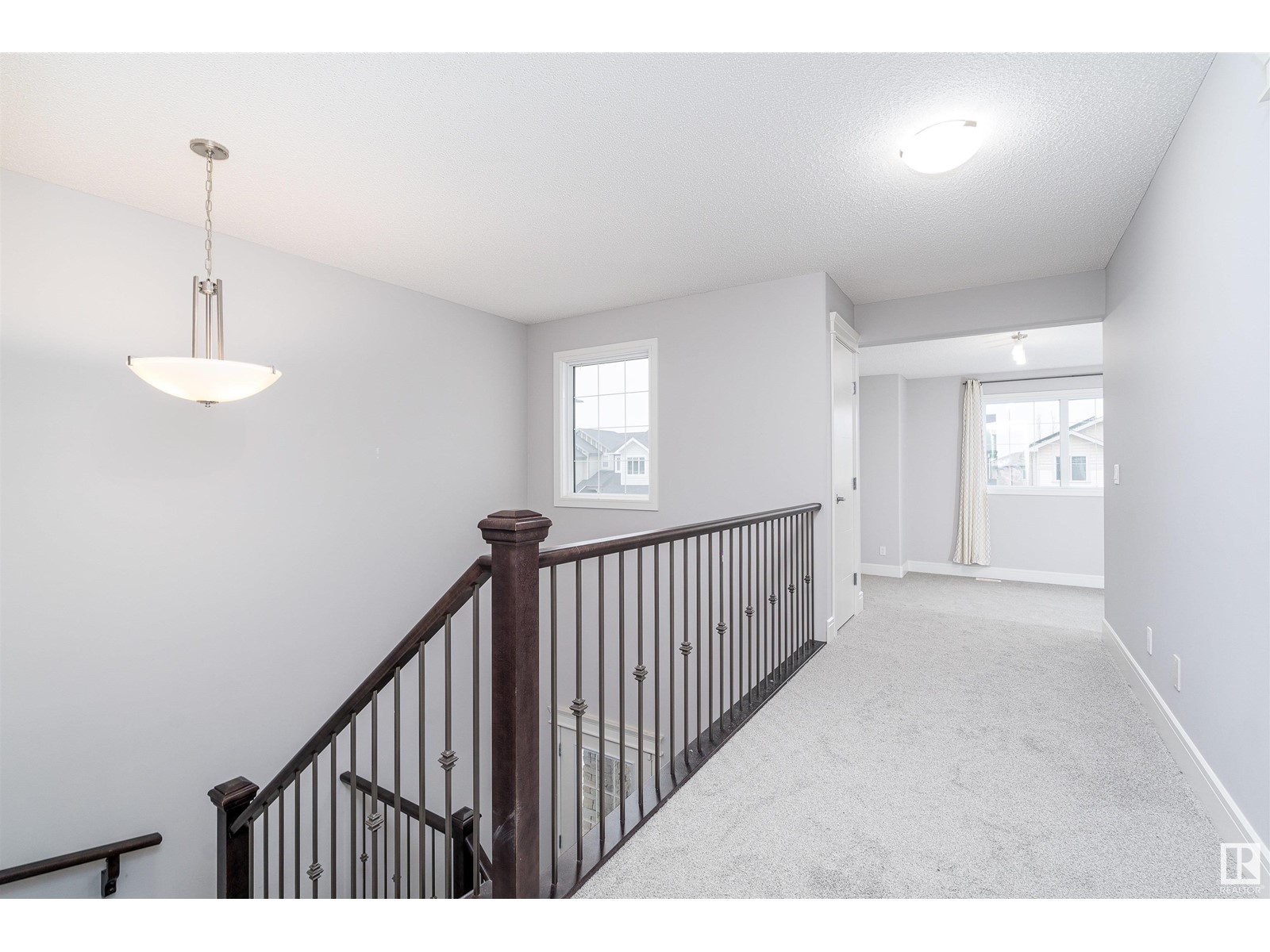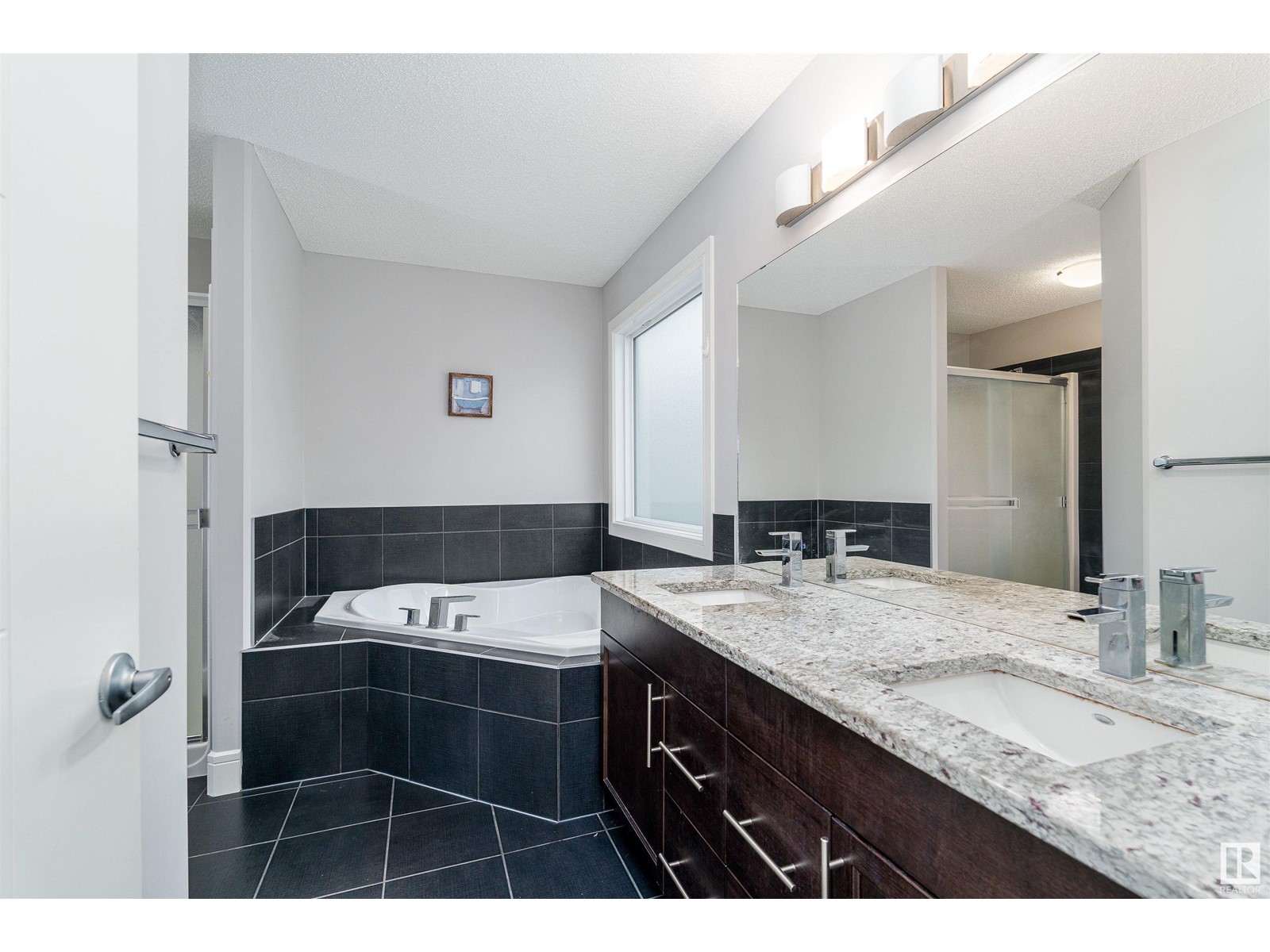3249 Abbott Cr Sw Sw Edmonton, Alberta T6W 2M4
$575,000
PRIME LOCATION in the Allard! This 2032 sqft original owner home with insulated/heated double-attached garage is fully landscaped, backing onto a walking trail with a south-facing backyard! Upon entry, youre greeted by a grand foyer with high ceilings, leading to a 9 open-concept main floor with laminate flooring. The living room gas fireplace and large windows flood the space with natural light, seamlessly connecting to a gourmet kitchen equipped with abundant cabinetry, granite countertops, SS appliances, walk-through pantry and an oversized center island. Adjacent to the kitchen, a dining room with patio access invites gatherings that flow into the backyard. Upstairs, BRAND NEW CARPET, discover an over-sized bonus room with high ceiling, two well-sized bedrooms, 4-pc bathroom and the primary suite impresses with a WIC and a 5-pc ensuite with dual sinks, a corner tub, and a separate standing shower. Basement with rough-ins. This home is just steps from K-9 Lila Fahlman School! This Home is a must-see! (id:46923)
Property Details
| MLS® Number | E4412488 |
| Property Type | Single Family |
| Neigbourhood | Allard |
| AmenitiesNearBy | Playground, Schools, Shopping |
| ParkingSpaceTotal | 4 |
| Structure | Deck, Porch |
Building
| BathroomTotal | 3 |
| BedroomsTotal | 3 |
| Amenities | Ceiling - 9ft |
| Appliances | Dishwasher, Dryer, Garage Door Opener Remote(s), Garage Door Opener, Hood Fan, Microwave, Refrigerator, Stove, Washer, Window Coverings |
| BasementDevelopment | Unfinished |
| BasementType | Full (unfinished) |
| ConstructedDate | 2014 |
| ConstructionStyleAttachment | Detached |
| HalfBathTotal | 1 |
| HeatingType | Forced Air |
| StoriesTotal | 2 |
| SizeInterior | 2031.6881 Sqft |
| Type | House |
Parking
| Attached Garage |
Land
| Acreage | No |
| FenceType | Fence |
| LandAmenities | Playground, Schools, Shopping |
| SizeIrregular | 369.02 |
| SizeTotal | 369.02 M2 |
| SizeTotalText | 369.02 M2 |
Rooms
| Level | Type | Length | Width | Dimensions |
|---|---|---|---|---|
| Main Level | Living Room | 3.67 m | 4.83 m | 3.67 m x 4.83 m |
| Main Level | Dining Room | 3.34 m | 2.15 m | 3.34 m x 2.15 m |
| Main Level | Kitchen | 3.94 m | 4.81 m | 3.94 m x 4.81 m |
| Upper Level | Family Room | 5.8 m | 4.11 m | 5.8 m x 4.11 m |
| Upper Level | Primary Bedroom | 3.34 m | 4.53 m | 3.34 m x 4.53 m |
| Upper Level | Bedroom 2 | 3.34 m | 3.72 m | 3.34 m x 3.72 m |
| Upper Level | Bedroom 3 | 3.44 m | 3.26 m | 3.44 m x 3.26 m |
https://www.realtor.ca/real-estate/27609467/3249-abbott-cr-sw-sw-edmonton-allard
Interested?
Contact us for more information
Chang Liu
Associate
5954 Gateway Blvd Nw
Edmonton, Alberta T6H 2H6






































