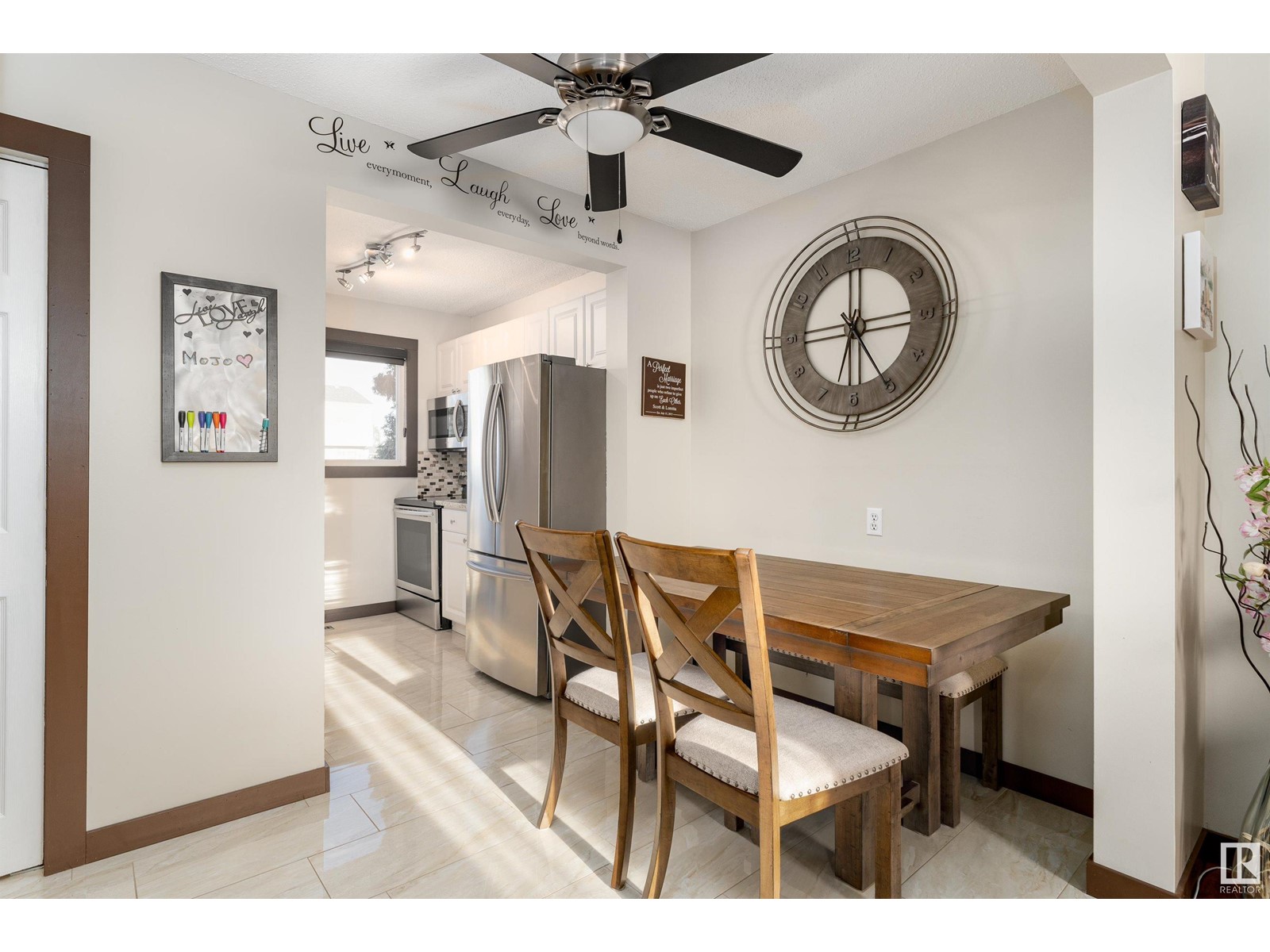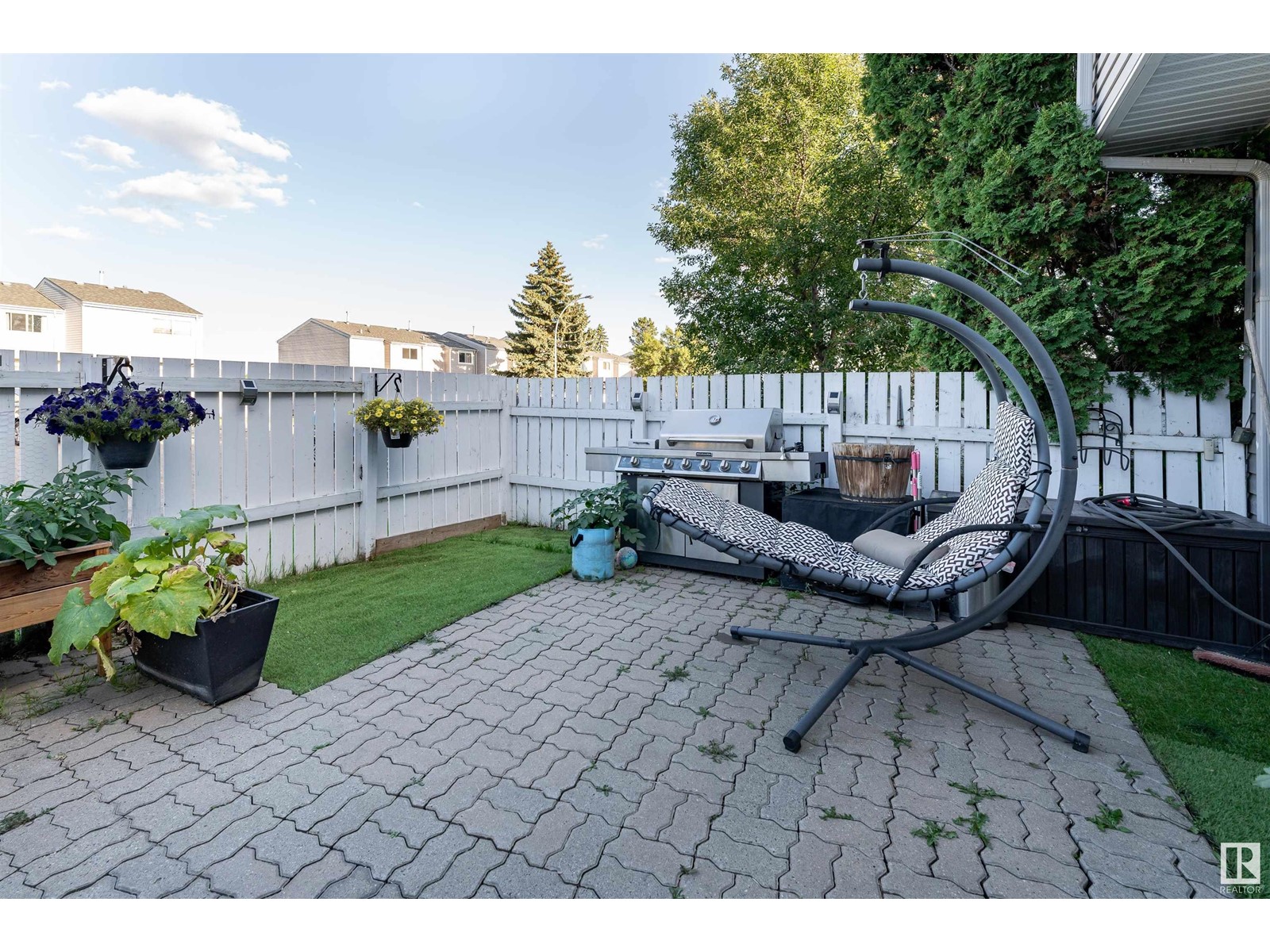326 Northgate Tc Nw Edmonton, Alberta T5E 3E3
$250,000Maintenance, Exterior Maintenance, Insurance, Landscaping, Property Management, Other, See Remarks
$262.98 Monthly
Maintenance, Exterior Maintenance, Insurance, Landscaping, Property Management, Other, See Remarks
$262.98 MonthlyFantastic 3-bed 1.5-bath two-storey townhouse in Northmount, excellent location within walking distance of K to 9 schools! This 1059 sq.ft. home offers extensive upgrades throughout including new HWT (2021), shingles (2020), carpet, porcelain tiled floors and hardwood (2017), and furnace (2011). Main level has living room, dining nook, half bath, and updated kitchen w/granite countertops, granite under mount, kitchen sink SS appliances, hood fan microwave, and roller blinds. Three bedrooms w/ample closet space upstairs, plus 4-pc renovated shared bath. Fully finished basement has den/office w/storage closet, rec room, and laundry room featuring washer/dryer set w/pedestal risers. Great neighbourhood near groceries and all the amenities at Northgate shopping centre, tucked away into a quiet family-friendly community. Excellent opportunity for new buyers and growing families alike! (id:46923)
Property Details
| MLS® Number | E4405269 |
| Property Type | Single Family |
| Neigbourhood | Northmount (Edmonton) |
| AmenitiesNearBy | Playground, Public Transit, Schools, Shopping |
| Features | See Remarks, No Back Lane, Park/reserve |
| ParkingSpaceTotal | 1 |
Building
| BathroomTotal | 2 |
| BedroomsTotal | 4 |
| Appliances | Dishwasher, Dryer, Microwave Range Hood Combo, Refrigerator, Stove, Washer |
| BasementDevelopment | Finished |
| BasementType | Full (finished) |
| ConstructedDate | 1972 |
| ConstructionStyleAttachment | Attached |
| HalfBathTotal | 1 |
| HeatingType | Forced Air |
| StoriesTotal | 2 |
| SizeInterior | 1059.0611 Sqft |
| Type | Row / Townhouse |
Parking
| Stall |
Land
| Acreage | No |
| FenceType | Fence |
| LandAmenities | Playground, Public Transit, Schools, Shopping |
| SizeIrregular | 242.82 |
| SizeTotal | 242.82 M2 |
| SizeTotalText | 242.82 M2 |
Rooms
| Level | Type | Length | Width | Dimensions |
|---|---|---|---|---|
| Basement | Bedroom 4 | 2.46 m | 2.9 m | 2.46 m x 2.9 m |
| Basement | Recreation Room | 2.86 m | 3.18 m | 2.86 m x 3.18 m |
| Basement | Storage | 1.79 m | 2.34 m | 1.79 m x 2.34 m |
| Main Level | Living Room | 5.7 m | 3.28 m | 5.7 m x 3.28 m |
| Main Level | Dining Room | 3.68 m | 1.97 m | 3.68 m x 1.97 m |
| Main Level | Kitchen | 2.47 m | 2.46 m | 2.47 m x 2.46 m |
| Upper Level | Primary Bedroom | 2.88 m | 4.72 m | 2.88 m x 4.72 m |
| Upper Level | Bedroom 2 | 2.88 m | 3.33 m | 2.88 m x 3.33 m |
| Upper Level | Bedroom 3 | 2.71 m | 3.31 m | 2.71 m x 3.31 m |
https://www.realtor.ca/real-estate/27379602/326-northgate-tc-nw-edmonton-northmount-edmonton
Interested?
Contact us for more information
Aidan Woodfine
Associate
105-4990 92 Ave Nw
Edmonton, Alberta T6B 2V4































