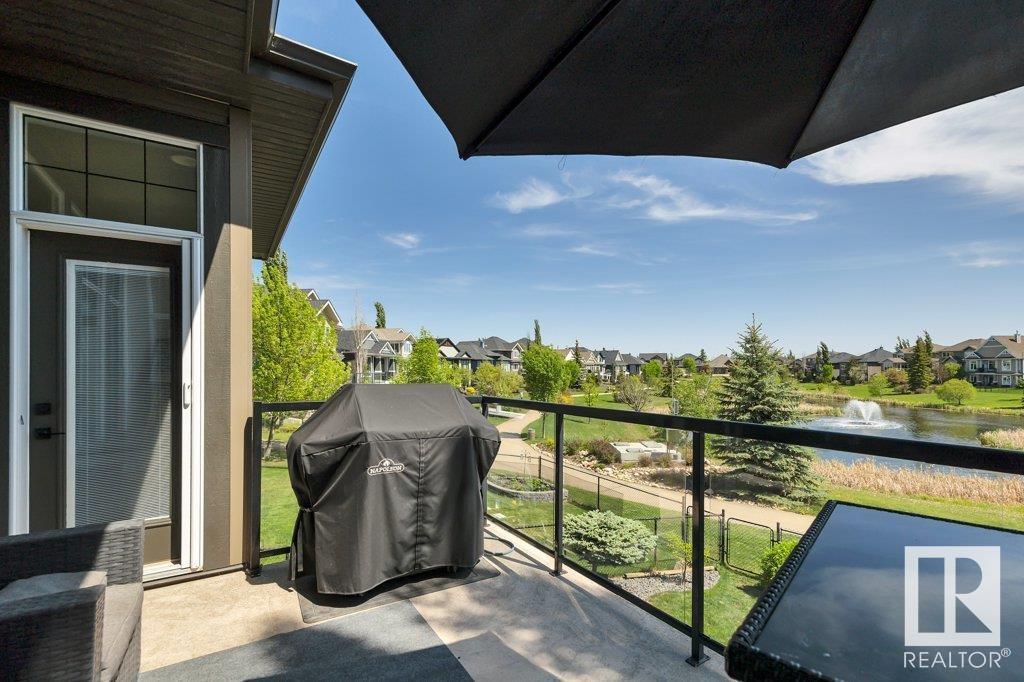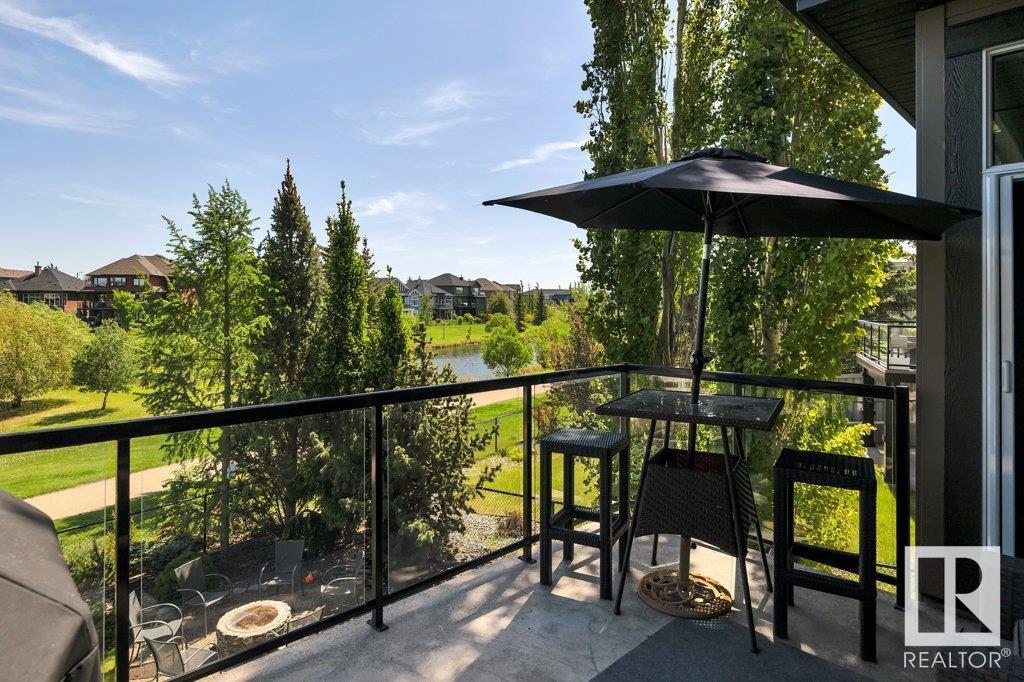3262 Whitelaw Dr Nw Edmonton, Alberta T6W 0P7
$1,180,000
Executive Walkout Bungalow | Custom Built by Hillview Homes. With 3371 sqft of living space. This home backs onto a beautiful pond and fountain, with trails leading to the river valley. Features 4 bedrooms plus den, 2.5 baths, 10'–14' coffered ceilings, and transom windows that fill the home with natural light. Includes Sub-Zero fridge, gas cooktop, double wall ovens, new washer/dryer, and a spa-inspired primary suite with steam shower and private deck access. Walkout basement offers 3 bedrooms, rec room, fireplace, and in-floor heating with boiler system and new hot water tank. Solid build with upgraded Hardie plank siding, AC, and oversized heated garage with drain, hot/cold water, and dog run off man door. Chase the sun in the beautiful Rocky Mountain-inspired yard, complete with a hidden “wine time” retreat. Close to schools and the Currents of Windermere. (id:46923)
Property Details
| MLS® Number | E4450391 |
| Property Type | Single Family |
| Neigbourhood | Windermere |
| Amenities Near By | Golf Course, Playground, Schools, Shopping |
| Community Features | Lake Privileges |
| Features | See Remarks |
| Structure | Dog Run - Fenced In, Fire Pit |
| Water Front Type | Waterfront On Lake |
Building
| Bathroom Total | 3 |
| Bedrooms Total | 4 |
| Amenities | Ceiling - 10ft |
| Appliances | Dishwasher, Dryer, Freezer, Garage Door Opener Remote(s), Garage Door Opener, Hood Fan, Oven - Built-in, Refrigerator, Stove, Washer, See Remarks |
| Architectural Style | Bungalow |
| Basement Development | Finished |
| Basement Features | Walk Out |
| Basement Type | Full (finished) |
| Constructed Date | 2009 |
| Construction Style Attachment | Detached |
| Cooling Type | Central Air Conditioning |
| Half Bath Total | 1 |
| Heating Type | Forced Air, In Floor Heating |
| Stories Total | 1 |
| Size Interior | 1,778 Ft2 |
| Type | House |
Parking
| Attached Garage |
Land
| Acreage | No |
| Fence Type | Fence |
| Land Amenities | Golf Course, Playground, Schools, Shopping |
Rooms
| Level | Type | Length | Width | Dimensions |
|---|---|---|---|---|
| Basement | Bedroom 2 | 3.44 m | 4.91 m | 3.44 m x 4.91 m |
| Basement | Bedroom 3 | 3.44 m | 3.96 m | 3.44 m x 3.96 m |
| Basement | Bedroom 4 | 3.45 m | 3.33 m | 3.45 m x 3.33 m |
| Basement | Recreation Room | 7.92 m | 8.98 m | 7.92 m x 8.98 m |
| Main Level | Living Room | 4.59 m | 6.43 m | 4.59 m x 6.43 m |
| Main Level | Dining Room | 4.3 m | 4.12 m | 4.3 m x 4.12 m |
| Main Level | Kitchen | 3.69 m | 4.4 m | 3.69 m x 4.4 m |
| Main Level | Primary Bedroom | 3.65 m | 7.93 m | 3.65 m x 7.93 m |
https://www.realtor.ca/real-estate/28672280/3262-whitelaw-dr-nw-edmonton-windermere
Contact Us
Contact us for more information

Nathan A. Drennan
Associate
(587) 671-0887
130-14101 West Block
Edmonton, Alberta T5N 1L5
(780) 705-8785
www.rimrockrealestate.ca/






































































