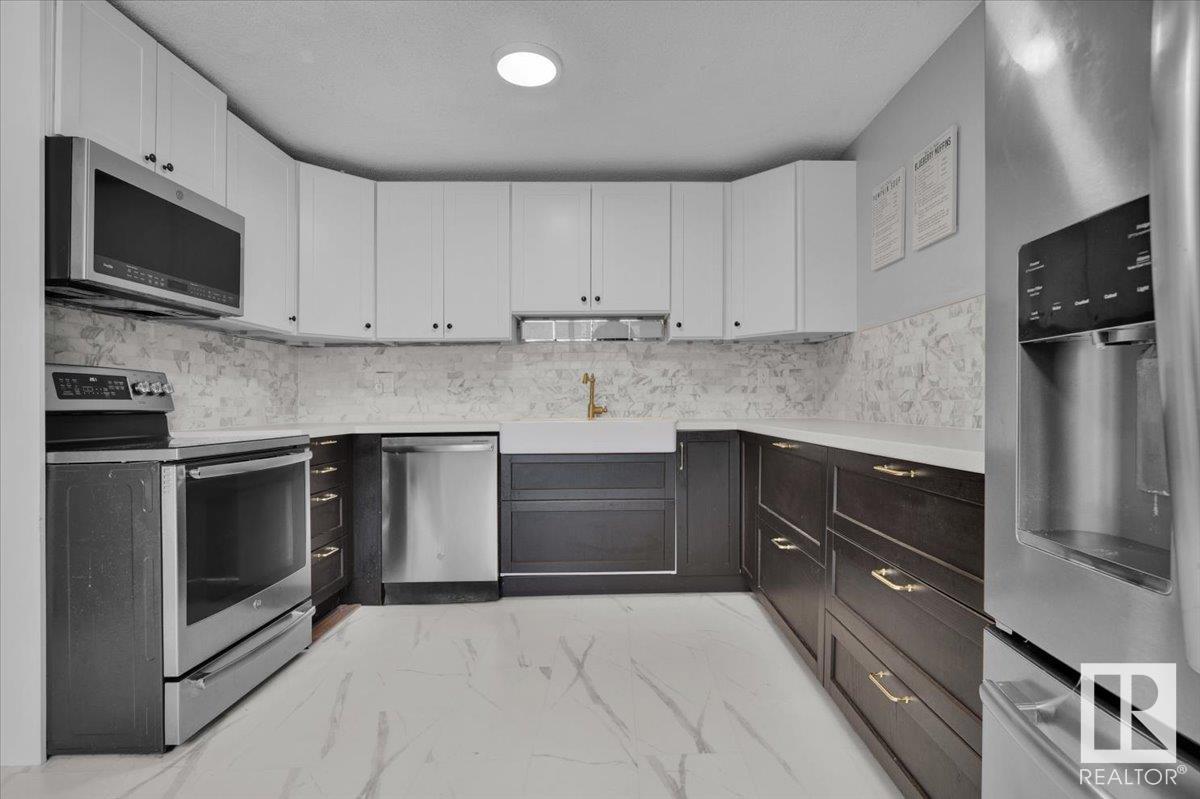3267 132a Av Nw Edmonton, Alberta T5A 3K4
$250,000Maintenance, Insurance, Landscaping, Property Management, Other, See Remarks
$412.18 Monthly
Maintenance, Insurance, Landscaping, Property Management, Other, See Remarks
$412.18 MonthlyThe Perfect Condo Package...with all the extras! Updated 2 Storey Townhouse in Belmont. Attached Single Garage & a Parking Stall out front. The main floor features a stunning eat-in kitchen with modern cabinets, countertop, back splash, farmers sink & SSA. Spacious living room with lots of natural light from the large window & patio doors to the back yard. 2pc bathroom by the open staircase. Upstairs has 3 bedrooms, a 4pc bathroom. The primary bedroom has a barn door to the beautiful 4pc ensuite with a soaker tub & tiled shower. The basement is partially finished with a spacious family room & fireplace. Large laundry/utility room. Enjoy the Central AC & West facing fenced in yard & its backing onto a walking path. Located near schools, parks, trails, Clareview Rec Centre, shopping, LRT access & Hwy 16. Welcome Home! (id:46923)
Property Details
| MLS® Number | E4449414 |
| Property Type | Single Family |
| Neigbourhood | Belmont |
| Amenities Near By | Playground, Public Transit, Schools, Shopping, Ski Hill |
| Community Features | Public Swimming Pool |
| Features | Flat Site, No Smoking Home |
| Parking Space Total | 2 |
Building
| Bathroom Total | 3 |
| Bedrooms Total | 3 |
| Amenities | Vinyl Windows |
| Appliances | Dishwasher, Dryer, Garage Door Opener Remote(s), Garage Door Opener, Microwave Range Hood Combo, Refrigerator, Stove, Washer, Window Coverings |
| Basement Development | Partially Finished |
| Basement Type | Full (partially Finished) |
| Constructed Date | 1977 |
| Construction Style Attachment | Attached |
| Cooling Type | Central Air Conditioning |
| Fire Protection | Smoke Detectors |
| Half Bath Total | 1 |
| Heating Type | Forced Air |
| Stories Total | 2 |
| Size Interior | 1,311 Ft2 |
| Type | Row / Townhouse |
Parking
| Attached Garage | |
| Stall |
Land
| Acreage | No |
| Fence Type | Fence |
| Land Amenities | Playground, Public Transit, Schools, Shopping, Ski Hill |
Rooms
| Level | Type | Length | Width | Dimensions |
|---|---|---|---|---|
| Basement | Family Room | 6.17 m | 4.32 m | 6.17 m x 4.32 m |
| Main Level | Living Room | 6.41 m | 4.7 m | 6.41 m x 4.7 m |
| Main Level | Kitchen | 4.43 m | 4.48 m | 4.43 m x 4.48 m |
| Upper Level | Primary Bedroom | 2.97 m | 4.48 m | 2.97 m x 4.48 m |
| Upper Level | Bedroom 2 | 3 m | 3.23 m | 3 m x 3.23 m |
| Upper Level | Bedroom 3 | 3.28 m | 3.25 m | 3.28 m x 3.25 m |
https://www.realtor.ca/real-estate/28648847/3267-132a-av-nw-edmonton-belmont
Contact Us
Contact us for more information
Lisa A. Weishar
Associate
(780) 998-0344
9909 103 St
Fort Saskatchewan, Alberta T8L 2C8
(780) 998-2295
(780) 998-0344





























































