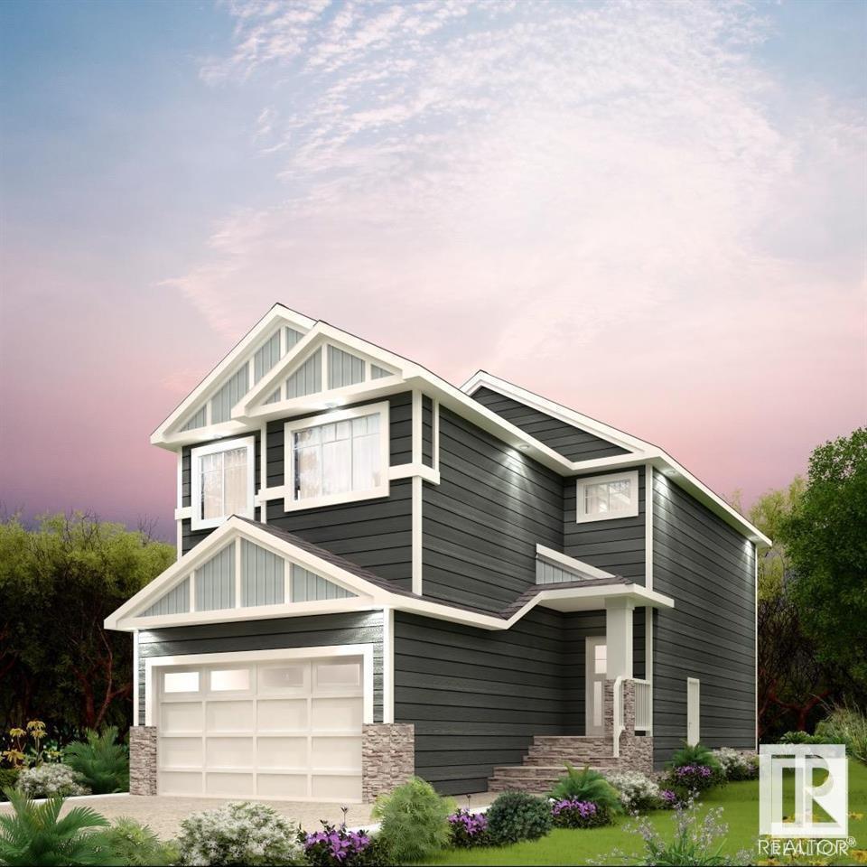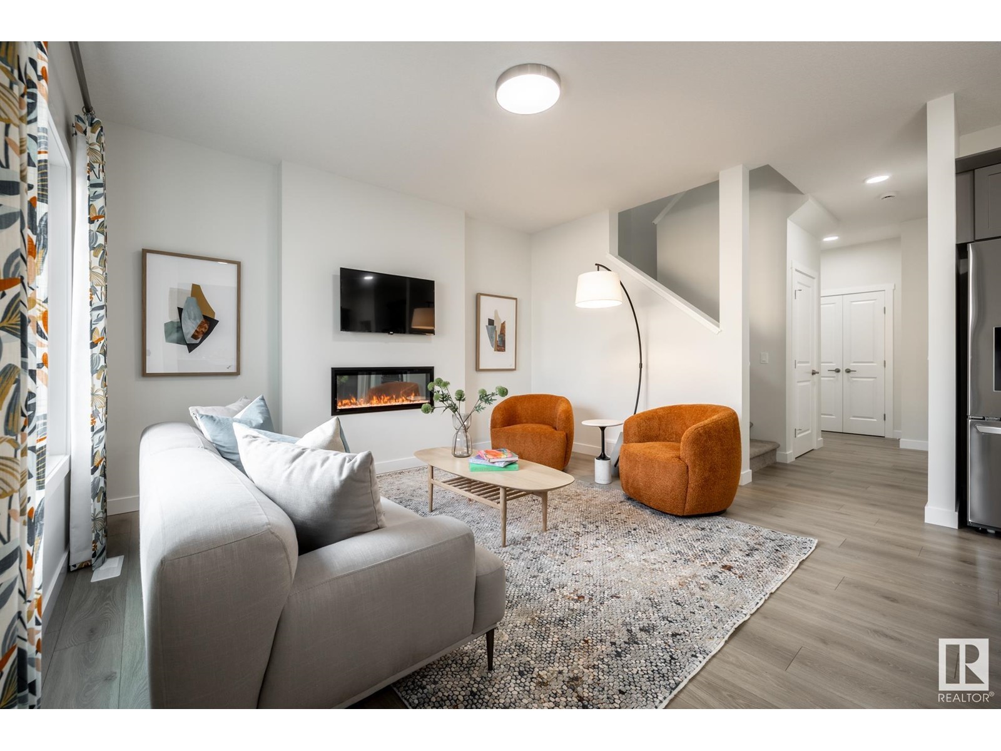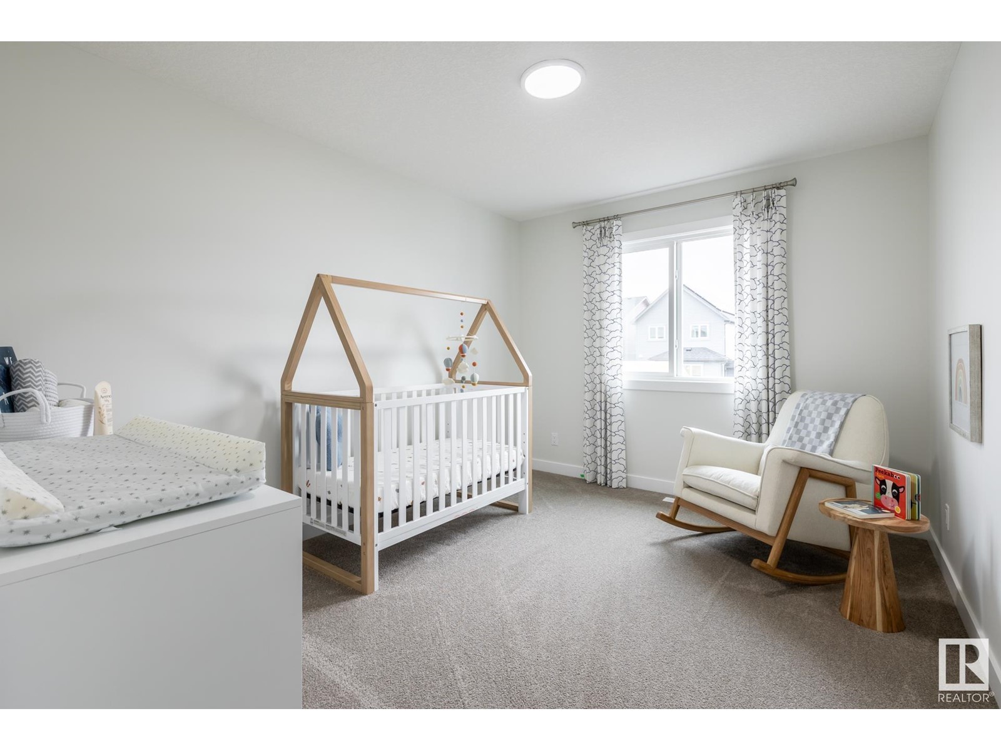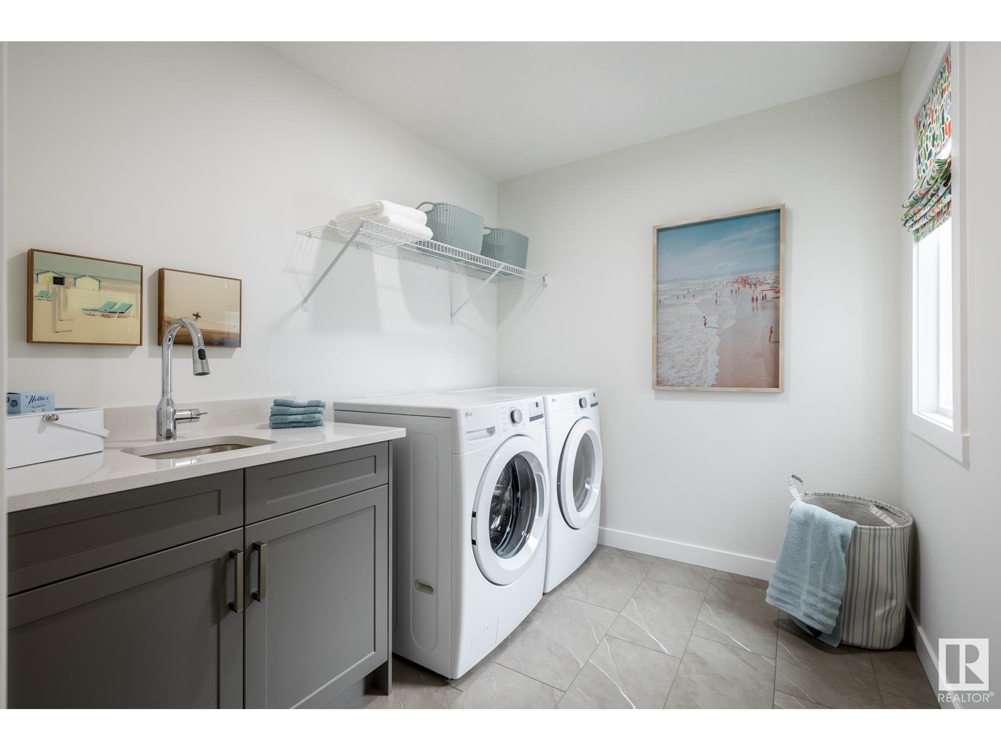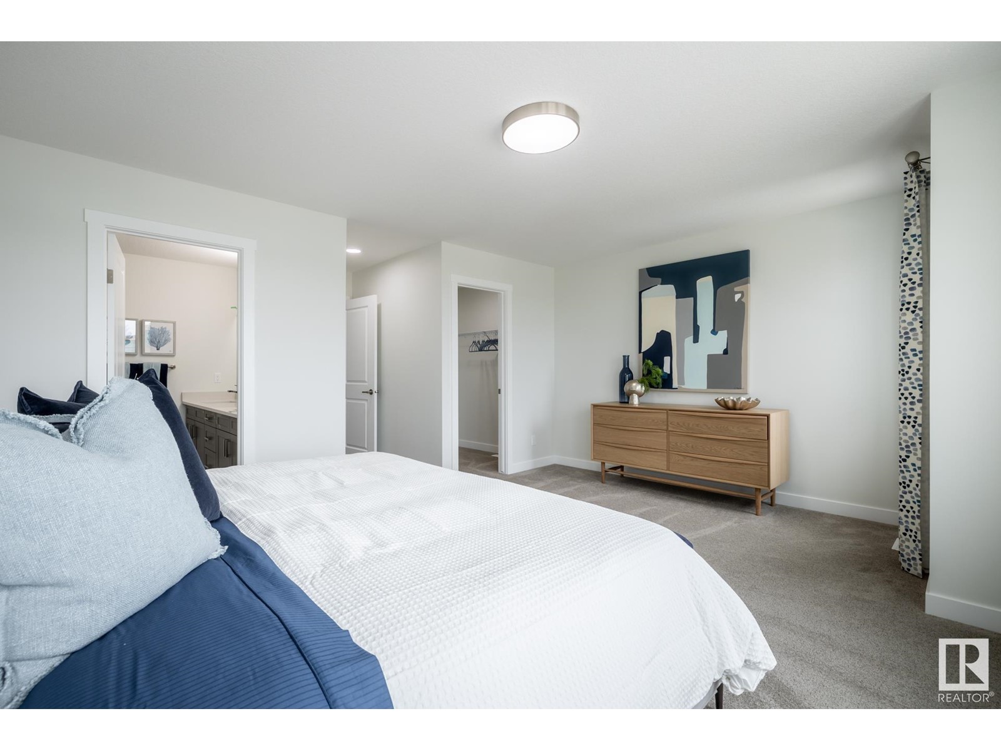327 29 St Sw Edmonton, Alberta T6X 3E8
$549,900
Surrounded by natural beauty, Alces has endless paved walking trails, community park spaces and is close to countless amenities. Perfect for modern living and outdoor lovers. The Brattle-Z home features 3 bedrooms, 2.5 bathrooms and an expansive walk-in closet in the master bedroom. Enjoy extra living space on the main floor with the laundry room on the second floor. The 9-foot ceilings and quartz countertops throughout blends style and functionality for your family to build endless memories. **PLEASE NOTE** PICTURES ARE OF SIMILAR HOME; ACTUAL HOME, PLANS, FIXTURES, AND FINISHES MAY VARY AND ARE SUBJECT TO AVAILABILITY/CHANGES WITHOUT NOTICE. COMPLETION ESTIMATED JAN-FEB. (id:46923)
Property Details
| MLS® Number | E4416756 |
| Property Type | Single Family |
| Neigbourhood | Alces |
| Features | See Remarks |
| Parking Space Total | 4 |
Building
| Bathroom Total | 3 |
| Bedrooms Total | 3 |
| Appliances | See Remarks |
| Basement Development | Unfinished |
| Basement Type | Full (unfinished) |
| Constructed Date | 2024 |
| Construction Style Attachment | Detached |
| Fireplace Fuel | Electric |
| Fireplace Present | Yes |
| Fireplace Type | Unknown |
| Half Bath Total | 1 |
| Heating Type | Forced Air |
| Stories Total | 2 |
| Size Interior | 1,912 Ft2 |
| Type | House |
Parking
| Attached Garage |
Land
| Acreage | No |
| Fence Type | Not Fenced |
Rooms
| Level | Type | Length | Width | Dimensions |
|---|---|---|---|---|
| Main Level | Living Room | 3.36 m | 4.42 m | 3.36 m x 4.42 m |
| Main Level | Dining Room | 3.02 m | 2.87 m | 3.02 m x 2.87 m |
| Main Level | Kitchen | 2.63 m | 4.81 m | 2.63 m x 4.81 m |
| Upper Level | Primary Bedroom | 5.16 m | 4.08 m | 5.16 m x 4.08 m |
| Upper Level | Bedroom 2 | 2.71 m | 3.51 m | 2.71 m x 3.51 m |
| Upper Level | Bedroom 3 | 3.03 m | 3.8 m | 3.03 m x 3.8 m |
| Upper Level | Bonus Room | 2.64 m | 4.03 m | 2.64 m x 4.03 m |
| Upper Level | Laundry Room | 2.71 m | 1.99 m | 2.71 m x 1.99 m |
https://www.realtor.ca/real-estate/27758546/327-29-st-sw-edmonton-alces
Contact Us
Contact us for more information

Michael D. Melnychuk
Associate
(780) 436-9902
www.michaelsells.ca/
312 Saddleback Rd
Edmonton, Alberta T6J 4R7
(780) 434-4700
(780) 436-9902

