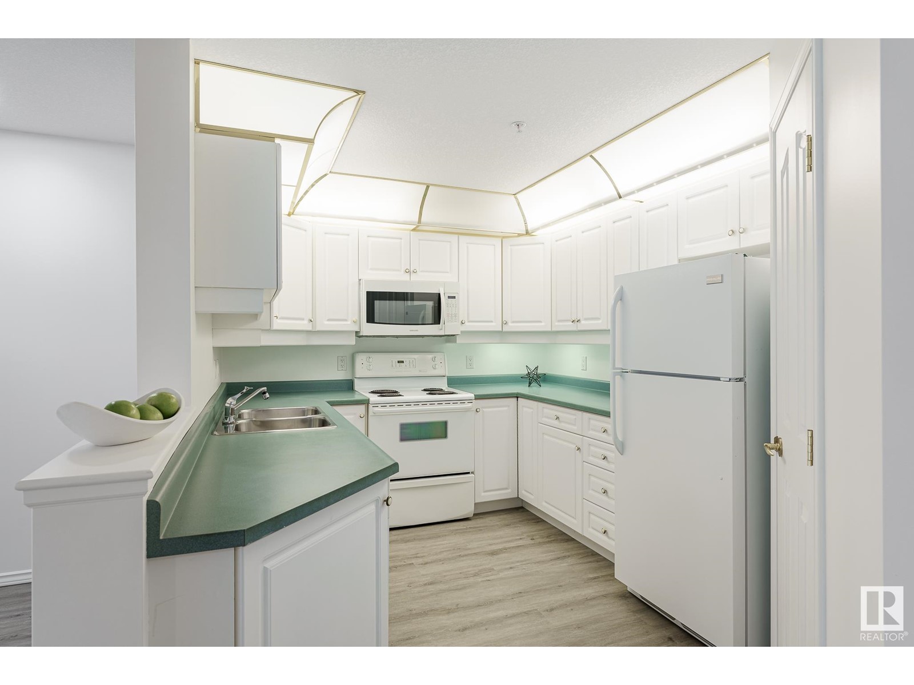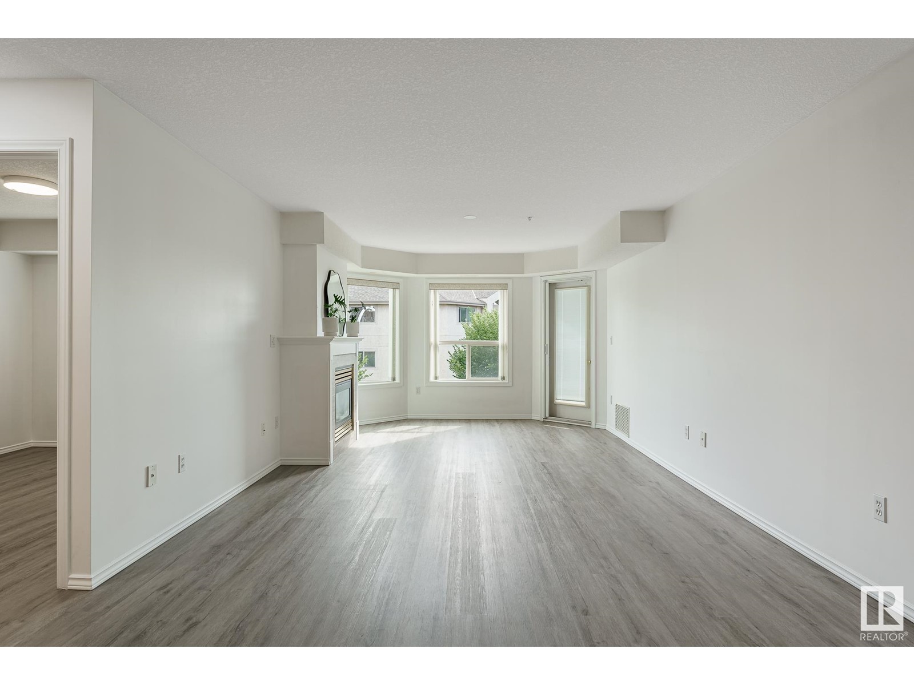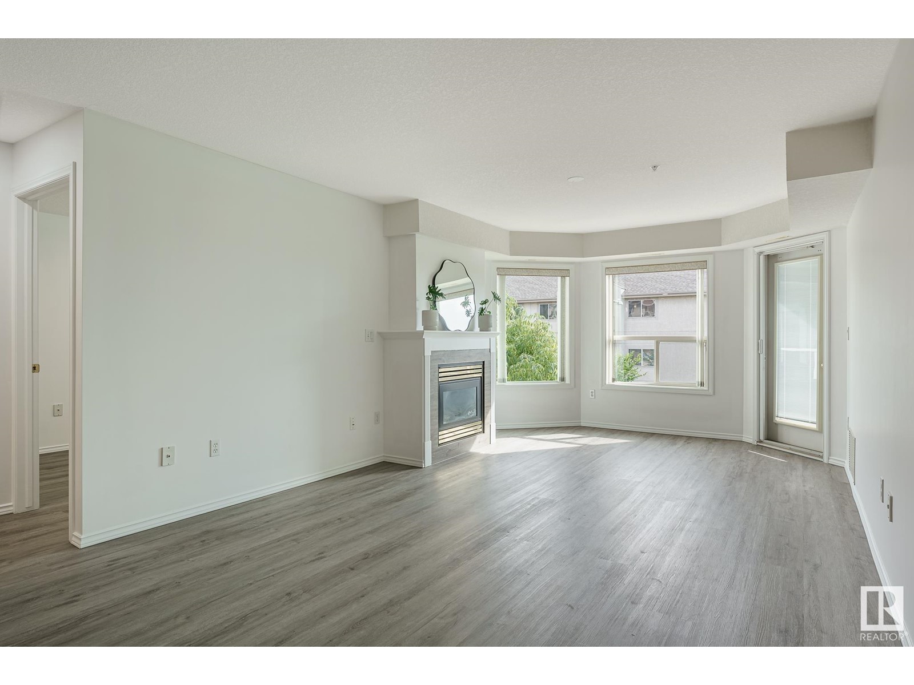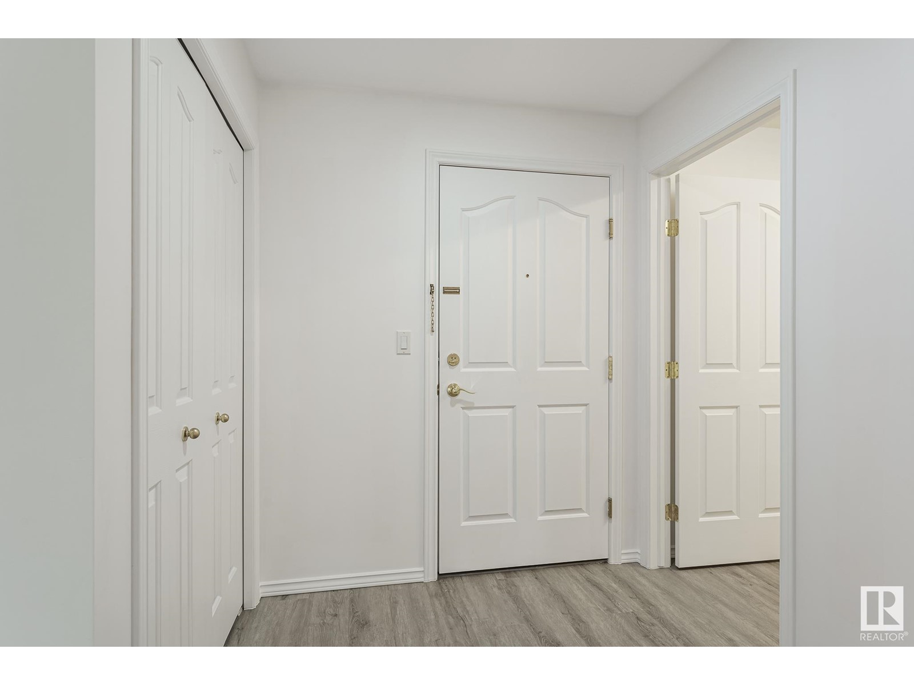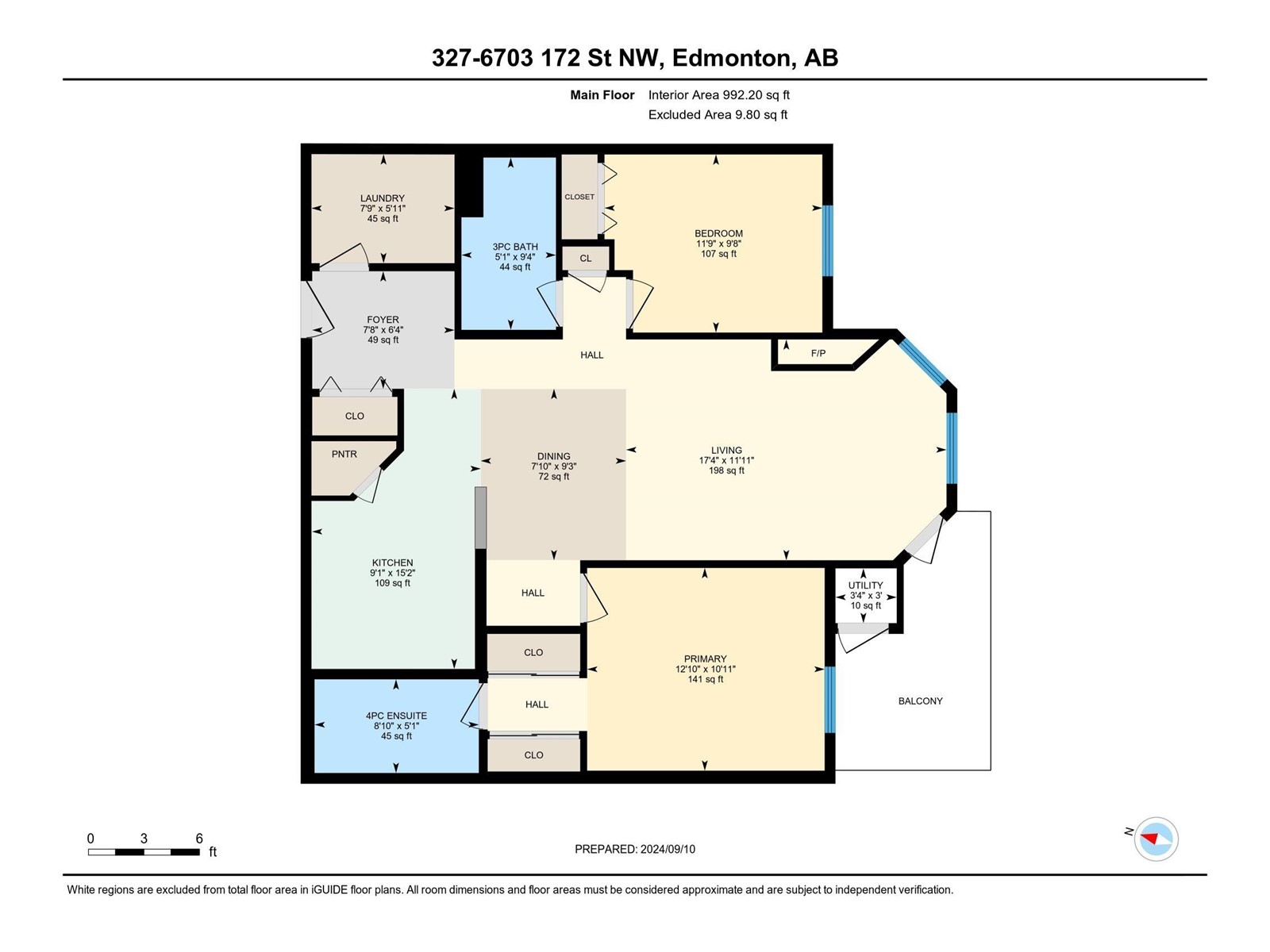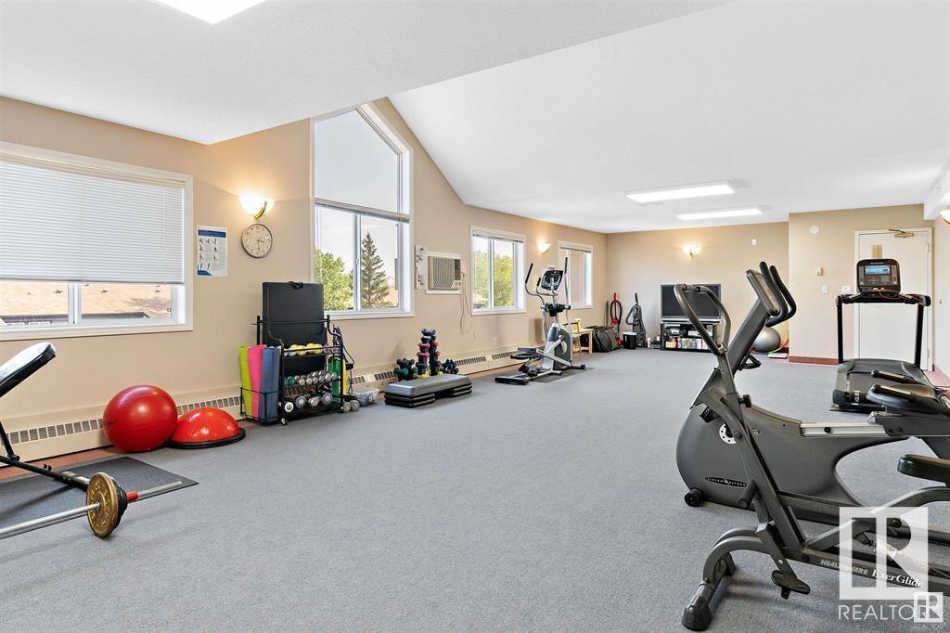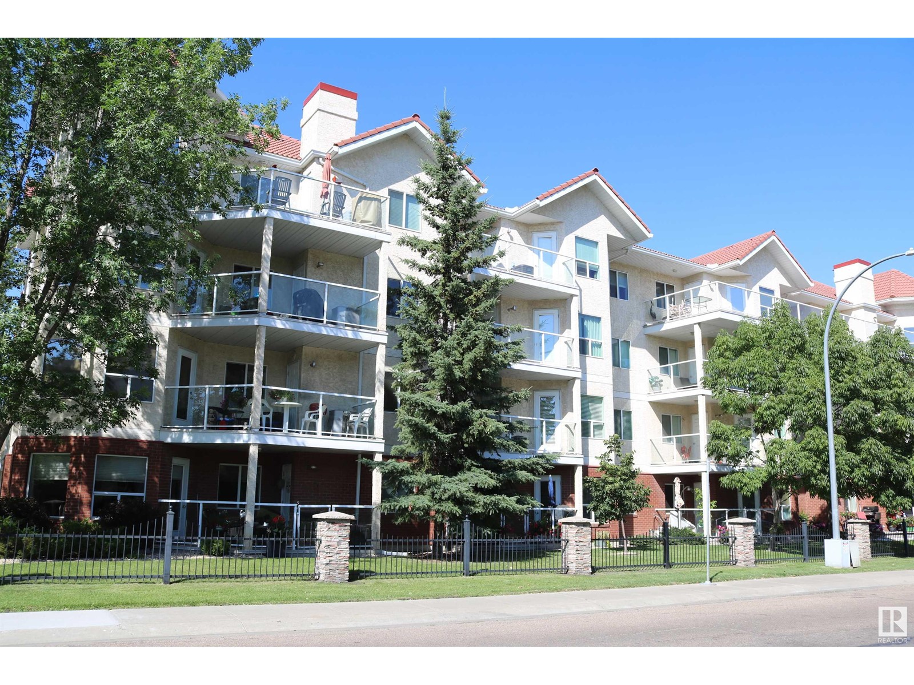#327 6703 172 St Nw Edmonton, Alberta T5T 6H9
$229,000Maintenance, Exterior Maintenance, Heat, Insurance, Common Area Maintenance, Landscaping, Other, See Remarks, Property Management, Cable TV, Water
$520 Monthly
Maintenance, Exterior Maintenance, Heat, Insurance, Common Area Maintenance, Landscaping, Other, See Remarks, Property Management, Cable TV, Water
$520 MonthlyThis freshly renovated, spacious 2 bedroom, 2 bathroom unit at Wolf Willow Manor, an Adult 55+ condominium project, is located on the 3rd floor with desirable South exposure. The kitchen boasts white cabinets that have been refreshed with a new coat of paint, providing a clean and modern look. The master suite features his and hers closets and a private ensuite bathroom, ensuring ample storage and privacy. The large patio deck includes a natural gas connection, perfect for BBQs and outdoor entertaining. Inside, the open concept living and dining area is enhanced by a cozy gas fireplace, creating a warm and inviting atmosphere. Additional in suite storage includes a washer and dryer for added convenience. Parking stall #327 is located just steps from the elevator and is complemented by a large storage unit. Wolf Willow Manor offers a range of amenities, including an exercise room, pool tables, a guest suite, car wash and library. Condo fee includes cable tv. (id:46923)
Property Details
| MLS® Number | E4390713 |
| Property Type | Single Family |
| Neigbourhood | Callingwood South |
| AmenitiesNearBy | Playground, Public Transit, Schools, Shopping |
| Features | Private Setting, Level, Recreational |
| ParkingSpaceTotal | 1 |
Building
| BathroomTotal | 2 |
| BedroomsTotal | 2 |
| Amenities | Vinyl Windows |
| Appliances | Dishwasher, Hood Fan, Refrigerator, Washer/dryer Stack-up, Stove |
| BasementDevelopment | Other, See Remarks |
| BasementType | See Remarks (other, See Remarks) |
| ConstructedDate | 1999 |
| FireProtection | Smoke Detectors |
| FireplaceFuel | Gas |
| FireplacePresent | Yes |
| FireplaceType | Unknown |
| HeatingType | Forced Air |
| SizeInterior | 1048.4049 Sqft |
| Type | Apartment |
Parking
| Underground |
Land
| Acreage | No |
| LandAmenities | Playground, Public Transit, Schools, Shopping |
| SizeIrregular | 72.03 |
| SizeTotal | 72.03 M2 |
| SizeTotalText | 72.03 M2 |
Rooms
| Level | Type | Length | Width | Dimensions |
|---|---|---|---|---|
| Main Level | Living Room | 5.33 m | 3.63 m | 5.33 m x 3.63 m |
| Main Level | Dining Room | 3.63 m | 3.63 m | 3.63 m x 3.63 m |
| Main Level | Kitchen | 3.71 m | 2.67 m | 3.71 m x 2.67 m |
| Main Level | Primary Bedroom | 3.96 m | 3.35 m | 3.96 m x 3.35 m |
| Main Level | Bedroom 2 | 3.5 m | 2.94 m | 3.5 m x 2.94 m |
https://www.realtor.ca/real-estate/26983272/327-6703-172-st-nw-edmonton-callingwood-south
Interested?
Contact us for more information
Tatiana Boitchenko
Associate
201-5607 199 St Nw
Edmonton, Alberta T6M 0M8




